2 657 foton på badrum, med ett hörnbadkar och porslinskakel
Sortera efter:Populärt i dag
141 - 160 av 2 657 foton
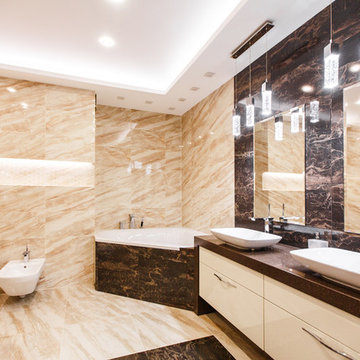
Студия "Свой Дизайн"
Арт-директор Ольга Углова
Ванная комната имеет облицовку стен и пола плиткой под мрамор темно-коричневого и бежевого цвета. Там установлена угловая ванная, которая экономит пространство, напротив почти незаметная стеклянная душевая кабина с сидением и подсветкой. Вдоль стены расположена массивная столешница с накладными раковинами и торжественными подвесными светильниками. Теперь ванная комната это еще и место для релаксации и полноценного отдыха.
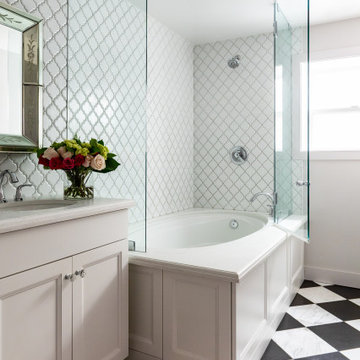
This is the ultimate dream teen room. The floral wallpaper is the backdrop for the upholstered pink bed. The open dressing room with black and white marble floors and the oversized chandelier make for the perfect place to try clothes with friends. The bathroom features a built in vanity and large soaking tub. No detail has been overlooked in creating this unique gorgeous teen space.
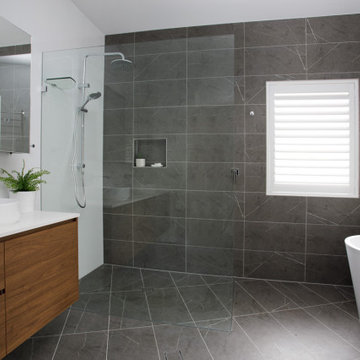
Large open bathroom with floating vanity, open shower, and large corner bath. The shutters provide privacy and allow natural light into the space. Tiled from floor to ceiling on all walls.

Twin Peaks House is a vibrant extension to a grand Edwardian homestead in Kensington.
Originally built in 1913 for a wealthy family of butchers, when the surrounding landscape was pasture from horizon to horizon, the homestead endured as its acreage was carved up and subdivided into smaller terrace allotments. Our clients discovered the property decades ago during long walks around their neighbourhood, promising themselves that they would buy it should the opportunity ever arise.
Many years later the opportunity did arise, and our clients made the leap. Not long after, they commissioned us to update the home for their family of five. They asked us to replace the pokey rear end of the house, shabbily renovated in the 1980s, with a generous extension that matched the scale of the original home and its voluminous garden.
Our design intervention extends the massing of the original gable-roofed house towards the back garden, accommodating kids’ bedrooms, living areas downstairs and main bedroom suite tucked away upstairs gabled volume to the east earns the project its name, duplicating the main roof pitch at a smaller scale and housing dining, kitchen, laundry and informal entry. This arrangement of rooms supports our clients’ busy lifestyles with zones of communal and individual living, places to be together and places to be alone.
The living area pivots around the kitchen island, positioned carefully to entice our clients' energetic teenaged boys with the aroma of cooking. A sculpted deck runs the length of the garden elevation, facing swimming pool, borrowed landscape and the sun. A first-floor hideout attached to the main bedroom floats above, vertical screening providing prospect and refuge. Neither quite indoors nor out, these spaces act as threshold between both, protected from the rain and flexibly dimensioned for either entertaining or retreat.
Galvanised steel continuously wraps the exterior of the extension, distilling the decorative heritage of the original’s walls, roofs and gables into two cohesive volumes. The masculinity in this form-making is balanced by a light-filled, feminine interior. Its material palette of pale timbers and pastel shades are set against a textured white backdrop, with 2400mm high datum adding a human scale to the raked ceilings. Celebrating the tension between these design moves is a dramatic, top-lit 7m high void that slices through the centre of the house. Another type of threshold, the void bridges the old and the new, the private and the public, the formal and the informal. It acts as a clear spatial marker for each of these transitions and a living relic of the home’s long history.
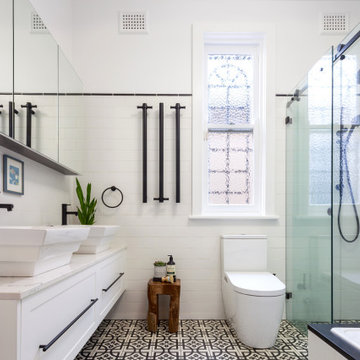
Exempel på ett mellanstort modernt grå grått badrum, med skåp i shakerstil, vita skåp, ett hörnbadkar, en hörndusch, en toalettstol med hel cisternkåpa, vit kakel, porslinskakel, vita väggar, klinkergolv i porslin, svart golv och dusch med skjutdörr
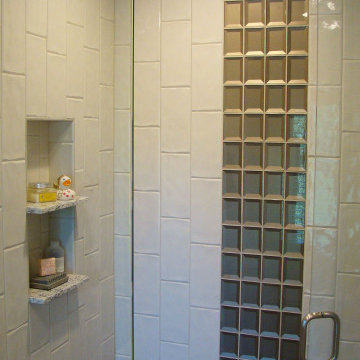
Whimsical view from the bath
Bild på ett mellanstort vintage flerfärgad flerfärgat en-suite badrum, med släta luckor, skåp i mellenmörkt trä, ett hörnbadkar, en dusch i en alkov, en toalettstol med separat cisternkåpa, grå kakel, porslinskakel, grå väggar, klinkergolv i porslin, ett undermonterad handfat, bänkskiva i kvarts, flerfärgat golv och dusch med gångjärnsdörr
Bild på ett mellanstort vintage flerfärgad flerfärgat en-suite badrum, med släta luckor, skåp i mellenmörkt trä, ett hörnbadkar, en dusch i en alkov, en toalettstol med separat cisternkåpa, grå kakel, porslinskakel, grå väggar, klinkergolv i porslin, ett undermonterad handfat, bänkskiva i kvarts, flerfärgat golv och dusch med gångjärnsdörr
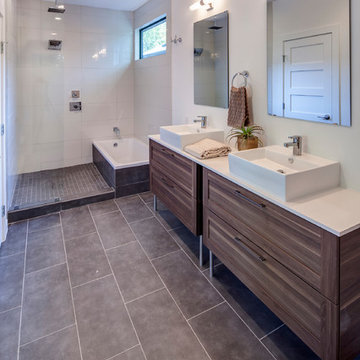
Idéer för stora funkis en-suite badrum, med skåp i shakerstil, skåp i mellenmörkt trä, ett hörnbadkar, en hörndusch, vit kakel, porslinskakel, grå väggar, skiffergolv, ett nedsänkt handfat, bänkskiva i kvarts, grått golv och med dusch som är öppen
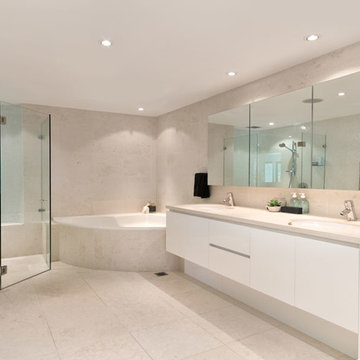
Inspiration för stora moderna en-suite badrum, med släta luckor, vita skåp, ett hörnbadkar, en hörndusch, beige kakel, porslinskakel, klinkergolv i porslin, ett undermonterad handfat och granitbänkskiva
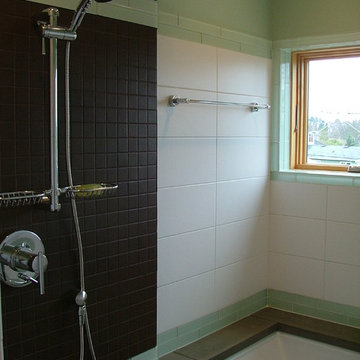
This project was built on spec and pushed for affordable sustainability without compromising a clean modern design that balanced visual warmth with performance and economic efficiency. The project achieved far more points than was required to gain a 5-star builtgreen rating. The design was based around a small footprint that was located over the existing cottage and utilized structural insulated panels, radiant floor heat, low/no VOC finishes and many other green building strategies.

Our Armadale residence was a converted warehouse style home for a young adventurous family with a love of colour, travel, fashion and fun. With a brief of “artsy”, “cosmopolitan” and “colourful”, we created a bright modern home as the backdrop for our Client’s unique style and personality to shine. Incorporating kitchen, family bathroom, kids bathroom, master ensuite, powder-room, study, and other details throughout the home such as flooring and paint colours.
With furniture, wall-paper and styling by Simone Haag.
Construction: Hebden Kitchens and Bathrooms
Cabinetry: Precision Cabinets
Furniture / Styling: Simone Haag
Photography: Dylan James Photography
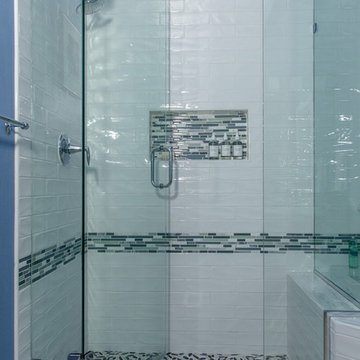
Bild på ett stort funkis en-suite badrum, med luckor med infälld panel, skåp i ljust trä, ett hörnbadkar, en dusch i en alkov, en toalettstol med hel cisternkåpa, vit kakel, porslinskakel, blå väggar, mellanmörkt trägolv, ett undermonterad handfat och marmorbänkskiva
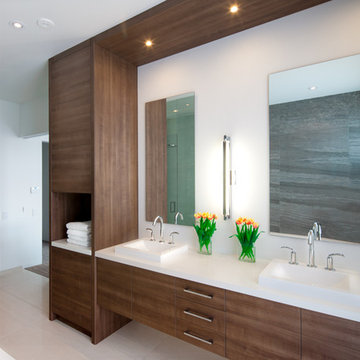
This wall sconce pivots to allow the light be cast perpendicular or parallel to the wall.
Photography by Rein Raamat
Idéer för att renovera ett funkis en-suite badrum, med ett fristående handfat, släta luckor, skåp i mellenmörkt trä, bänkskiva i kvarts, ett hörnbadkar, vit kakel, porslinskakel, vita väggar och klinkergolv i porslin
Idéer för att renovera ett funkis en-suite badrum, med ett fristående handfat, släta luckor, skåp i mellenmörkt trä, bänkskiva i kvarts, ett hörnbadkar, vit kakel, porslinskakel, vita väggar och klinkergolv i porslin
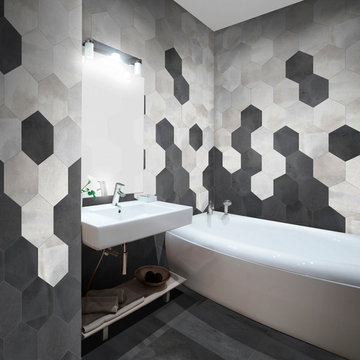
Inredning av ett modernt stort badrum, med ett väggmonterat handfat, ett hörnbadkar, flerfärgad kakel, porslinskakel, flerfärgade väggar, klinkergolv i porslin och möbel-liknande
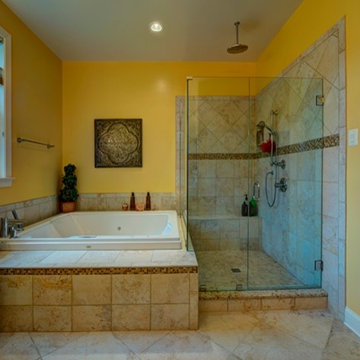
Bild på ett mellanstort vintage en-suite badrum, med ett undermonterad handfat, luckor med upphöjd panel, vita skåp, granitbänkskiva, ett hörnbadkar, en hörndusch, beige kakel, porslinskakel, gula väggar och klinkergolv i porslin
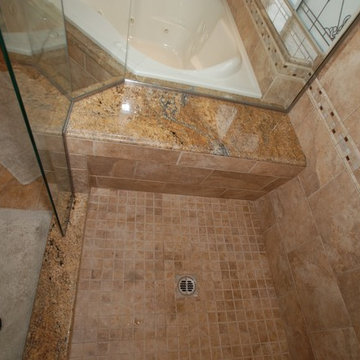
Lester O'Malley
Inredning av ett klassiskt mycket stort en-suite badrum, med ett undermonterad handfat, luckor med upphöjd panel, skåp i mörkt trä, granitbänkskiva, ett hörnbadkar, en hörndusch, en toalettstol med separat cisternkåpa, brun kakel, porslinskakel, vita väggar och klinkergolv i porslin
Inredning av ett klassiskt mycket stort en-suite badrum, med ett undermonterad handfat, luckor med upphöjd panel, skåp i mörkt trä, granitbänkskiva, ett hörnbadkar, en hörndusch, en toalettstol med separat cisternkåpa, brun kakel, porslinskakel, vita väggar och klinkergolv i porslin
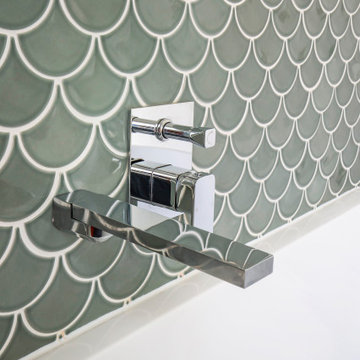
Modern bathroom with feature Coral bay tiled wall.
Idéer för att renovera ett mellanstort funkis vit vitt en-suite badrum, med släta luckor, skåp i mellenmörkt trä, ett hörnbadkar, en hörndusch, grön kakel, porslinskakel, vita väggar, klinkergolv i porslin, ett konsol handfat, bänkskiva i kvarts, beiget golv och dusch med skjutdörr
Idéer för att renovera ett mellanstort funkis vit vitt en-suite badrum, med släta luckor, skåp i mellenmörkt trä, ett hörnbadkar, en hörndusch, grön kakel, porslinskakel, vita väggar, klinkergolv i porslin, ett konsol handfat, bänkskiva i kvarts, beiget golv och dusch med skjutdörr
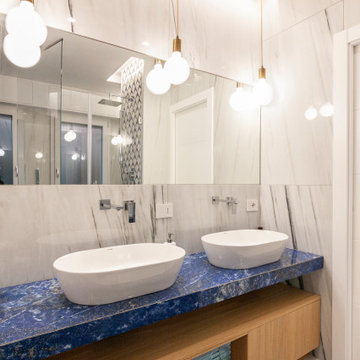
Vista bagno in camera.
Idéer för ett stort medelhavsstil blå en-suite badrum, med luckor med profilerade fronter, ett hörnbadkar, en öppen dusch, en vägghängd toalettstol, vit kakel, porslinskakel, klinkergolv i porslin, ett fristående handfat, marmorbänkskiva, vitt golv och dusch med gångjärnsdörr
Idéer för ett stort medelhavsstil blå en-suite badrum, med luckor med profilerade fronter, ett hörnbadkar, en öppen dusch, en vägghängd toalettstol, vit kakel, porslinskakel, klinkergolv i porslin, ett fristående handfat, marmorbänkskiva, vitt golv och dusch med gångjärnsdörr
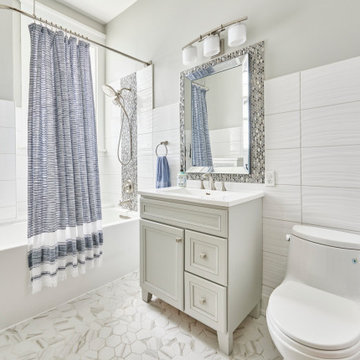
Idéer för mellanstora maritima vitt en-suite badrum, med luckor med infälld panel, vita skåp, ett hörnbadkar, en dusch/badkar-kombination, en toalettstol med separat cisternkåpa, vit kakel, porslinskakel, vita väggar, klinkergolv i porslin, ett piedestal handfat, bänkskiva i kvartsit och vitt golv
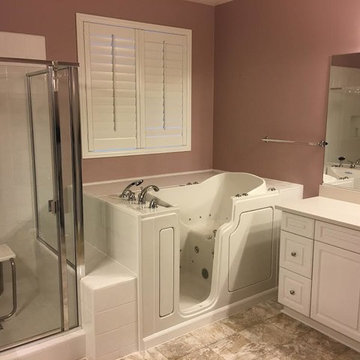
Klassisk inredning av ett mellanstort en-suite badrum, med luckor med upphöjd panel, vita skåp, ett hörnbadkar, en hörndusch, vit kakel, porslinskakel, bruna väggar, klinkergolv i porslin, ett undermonterad handfat, bänkskiva i kvartsit, brunt golv och dusch med skjutdörr
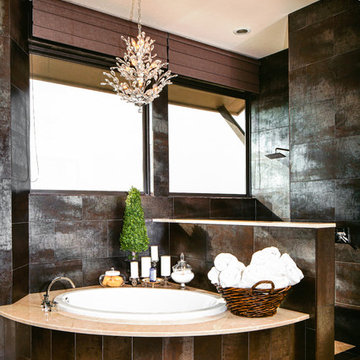
Inspiration för stora klassiska en-suite badrum, med ett hörnbadkar, svarta väggar, en öppen dusch, brun kakel, porslinskakel, travertin golv, beiget golv och med dusch som är öppen
2 657 foton på badrum, med ett hörnbadkar och porslinskakel
8