346 foton på badrum, med ett japanskt badkar och en hörndusch
Sortera efter:
Budget
Sortera efter:Populärt i dag
41 - 60 av 346 foton
Artikel 1 av 3
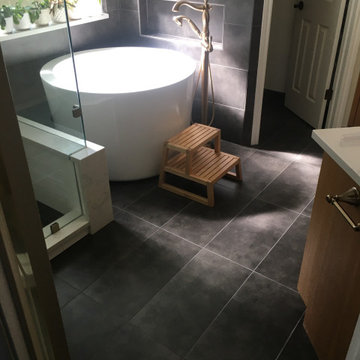
Foto på ett mellanstort funkis vit en-suite badrum, med luckor med infälld panel, skåp i mellenmörkt trä, ett japanskt badkar, en hörndusch, en toalettstol med separat cisternkåpa, vit kakel, keramikplattor, vita väggar, klinkergolv i porslin, ett undermonterad handfat, bänkskiva i kvarts, svart golv och dusch med gångjärnsdörr
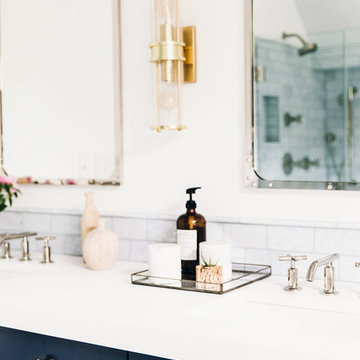
Master bathroom renovation.
Custom vanity in Benjamin Moore Hale Navy
Hardware from Rejuvenation
Lighting from Restoration Hardware
Countertop in white thassos marble
Backsplash in blue celeste subway tile
Floor tile in New Ravenna
Sinks, faucets, toilet, shower system from Kohler
Mirrors from Restoration Hardware
Tub from Albion (Tubby Torre)
Portrait from Renaissance Fine Arts
Photos by Katie Merkle Photography
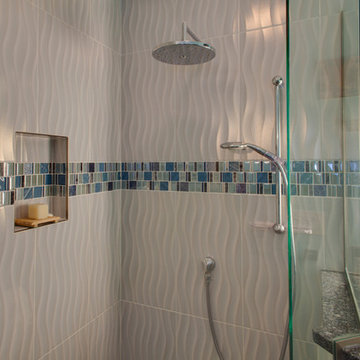
RE Home Photography, Marshall Sheppard
Idéer för ett mellanstort exotiskt badrum med dusch, med släta luckor, vita skåp, en hörndusch, flerfärgad kakel, mosaik, blå väggar, marmorgolv, ett undermonterad handfat, granitbänkskiva, grått golv, dusch med gångjärnsdörr, ett japanskt badkar och en toalettstol med separat cisternkåpa
Idéer för ett mellanstort exotiskt badrum med dusch, med släta luckor, vita skåp, en hörndusch, flerfärgad kakel, mosaik, blå väggar, marmorgolv, ett undermonterad handfat, granitbänkskiva, grått golv, dusch med gångjärnsdörr, ett japanskt badkar och en toalettstol med separat cisternkåpa
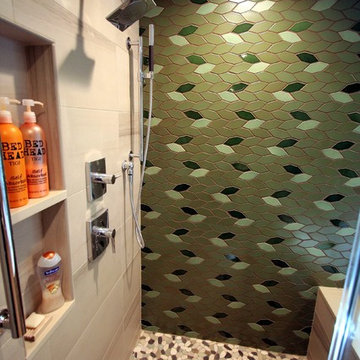
Zen Master Bath
Idéer för ett mellanstort asiatiskt en-suite badrum, med släta luckor, skåp i ljust trä, ett japanskt badkar, en hörndusch, en toalettstol med hel cisternkåpa, grön kakel, porslinskakel, gröna väggar, klinkergolv i porslin, ett fristående handfat, bänkskiva i kvarts, brunt golv och dusch med gångjärnsdörr
Idéer för ett mellanstort asiatiskt en-suite badrum, med släta luckor, skåp i ljust trä, ett japanskt badkar, en hörndusch, en toalettstol med hel cisternkåpa, grön kakel, porslinskakel, gröna väggar, klinkergolv i porslin, ett fristående handfat, bänkskiva i kvarts, brunt golv och dusch med gångjärnsdörr
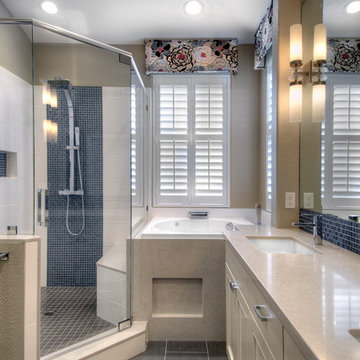
John Valenti Photography
Bild på ett mellanstort vintage en-suite badrum, med luckor med infälld panel, beige skåp, ett japanskt badkar, en hörndusch, glaskakel, beige väggar, klinkergolv i keramik, ett undermonterad handfat, bänkskiva i kvartsit och dusch med gångjärnsdörr
Bild på ett mellanstort vintage en-suite badrum, med luckor med infälld panel, beige skåp, ett japanskt badkar, en hörndusch, glaskakel, beige väggar, klinkergolv i keramik, ett undermonterad handfat, bänkskiva i kvartsit och dusch med gångjärnsdörr

Xtreme Renovations, LLC has completed another amazing Master Bathroom Renovation for our repeat clients in Lakewood Forest/NW Harris County.
This Project required transforming a 1970’s Constructed Roman Themed Master Bathroom to a Modern State-of-the-Art Master Asian-inspired Bathroom retreat with many Upgrades.
The demolition of the existing Master Bathroom required removing all existing floor and shower Tile, all Vanities, Closest shelving, existing Sky Light above a large Roman Jacuzzi Tub, all drywall throughout the existing Master Bath, shower enclosure, Columns, Double Entry Doors and Medicine Cabinets.
The Construction Phase of this Transformation included enlarging the Shower, installing new Glass Block in Shower Area, adding Polished Quartz Shower Seating, Shower Trim at the Shower entry and around the Shower enclosure, Shower Niche and Rain Shower Head. Seamless Glass Shower Door was included in the Upgrade.
New Drywall was installed throughout the Master Bathroom with major Plumbing upgrades including the installation of Tank Less Water Heater which is controlled by Blue Tooth Technology. The installation of a stainless Japanese Soaking Tub is a unique Feature our Clients desired and added to the ‘Wow Factor’ of this Project.
New Floor Tile was installed in the Master Bathroom, Master Closets and Water Closet (W/C). Pebble Stone on Shower Floor and around the Japanese Tub added to the Theme our clients required to create an Inviting and Relaxing Space.
Custom Built Vanity Cabinetry with Towers, all with European Door Hinges, Soft Closing Doors and Drawers. The finish was stained and frosted glass doors inserts were added to add a Touch of Class. In the Master Closets, Custom Built Cabinetry and Shelving were added to increase space and functionality. The Closet Cabinetry and shelving was Painted for a clean look.
New lighting was installed throughout the space. LED Lighting on dimmers with Décor electrical Switches and outlets were included in the Project. Lighted Medicine Cabinets and Accent Lighting for the Japanese Tub completed this Amazing Renovation that clients desired and Xtreme Renovations, LLC delivered.
Extensive Drywall work and Painting completed the Project. New sliding entry Doors to the Master Bathroom were added.
From Design Concept to Completion, Xtreme Renovations, LLC and our Team of Professionals deliver the highest quality of craftsmanship and attention to details. Our “in-house” Design Team, attention to keeping your home as clean as possible throughout the Renovation Process and friendliness of the Xtreme Team set us apart from others. Contact Xtreme Renovations, LLC for your Renovation needs. At Xtreme Renovations, LLC, “It’s All In The Details”.
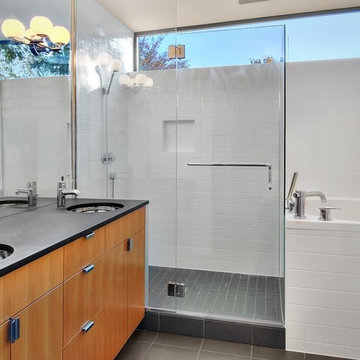
Bild på ett funkis badrum, med ett undermonterad handfat, släta luckor, skåp i mellenmörkt trä, ett japanskt badkar, en hörndusch och vit kakel
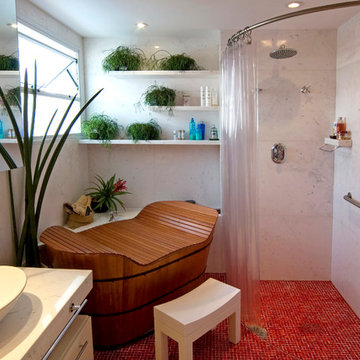
bathroom 2
japanese ofuro tub and shower
foto: Demian Golovaty
Inredning av ett asiatiskt en-suite badrum, med ett fristående handfat, ett japanskt badkar, en hörndusch, vit kakel, klinkergolv i keramik och rött golv
Inredning av ett asiatiskt en-suite badrum, med ett fristående handfat, ett japanskt badkar, en hörndusch, vit kakel, klinkergolv i keramik och rött golv
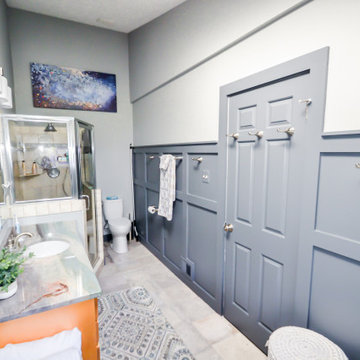
Bild på ett litet vintage grå grått en-suite badrum, med luckor med upphöjd panel, skåp i ljust trä, ett japanskt badkar, en hörndusch, grå väggar, klinkergolv i keramik, ett undermonterad handfat, granitbänkskiva, grått golv och dusch med gångjärnsdörr
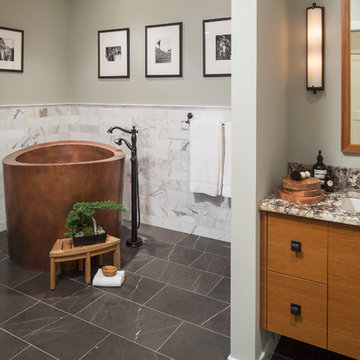
Martha O'Hara Interiors, Interior Design & Photo Styling | Troy Thies, Photography | TreHus Architects + Interior Designers + Builders, Remodeler
Please Note: All “related,” “similar,” and “sponsored” products tagged or listed by Houzz are not actual products pictured. They have not been approved by Martha O’Hara Interiors nor any of the professionals credited. For information about our work, please contact design@oharainteriors.com.
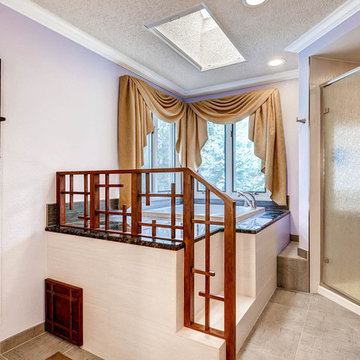
Custom cabinetry, mirror frames, trim and railing was built around the Asian inspired theme of this large spa-like master bath. A custom deck with custom railing was built to house the large Japanese soaker bath. The tub deck and countertops are a dramatic granite which compliments the cherry cabinetry and stone vessels.
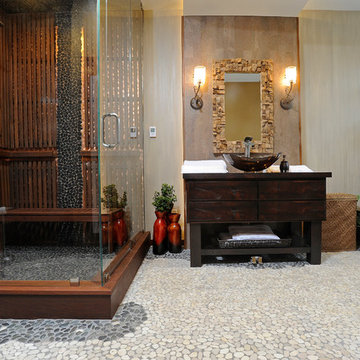
Interior Design- Designing Dreams by Ajay
Foto på ett mellanstort eklektiskt bastu, med släta luckor, skåp i slitet trä, en vägghängd toalettstol, flerfärgad kakel, stenkakel, flerfärgade väggar, klinkergolv i småsten, träbänkskiva, ett fristående handfat, ett japanskt badkar och en hörndusch
Foto på ett mellanstort eklektiskt bastu, med släta luckor, skåp i slitet trä, en vägghängd toalettstol, flerfärgad kakel, stenkakel, flerfärgade väggar, klinkergolv i småsten, träbänkskiva, ett fristående handfat, ett japanskt badkar och en hörndusch
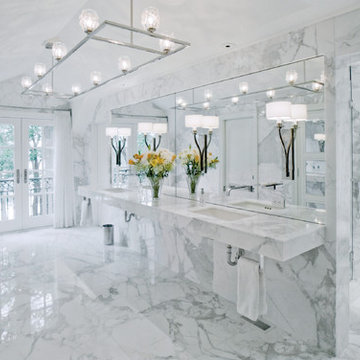
Twenty-eight book-matched slabs of Calcutta Gold were used in the remodeling of a private residence, including the addition of a master bath. The bath was designed to include areas for the toilet and bidet, shower, Japanese soaking tub and bath and vanity room. The stone floors were mud set over an in-floor radiant heating system. The angles in the design of this project challenged the two-man crew, who did the installation in 10 weeks. In the shower and tub deck, almost every piece of stone on the walls had to be measured, fabricated, and installed before the next piece could be measured. Numerous master stone craftsmen brought an incredible vision to life.
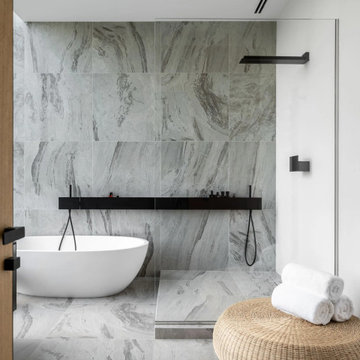
The bathroom's design creates a serene retreat with its use of luxurious marble tiling that graces the floor and walls with fluid, grey veining. A freestanding white bathtub acts as the centerpiece, its organic form contrasting with the room's sleek lines. Natural textures are introduced through a woven ottoman, while matte black fixtures and a minimalist shelf bring a contemporary edge to the space.
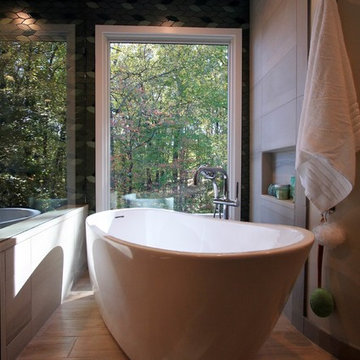
Zen Master Bath
Inspiration för mellanstora asiatiska en-suite badrum, med släta luckor, skåp i ljust trä, ett japanskt badkar, en hörndusch, en toalettstol med hel cisternkåpa, grön kakel, porslinskakel, gröna väggar, klinkergolv i porslin, ett fristående handfat, bänkskiva i kvarts, brunt golv och dusch med gångjärnsdörr
Inspiration för mellanstora asiatiska en-suite badrum, med släta luckor, skåp i ljust trä, ett japanskt badkar, en hörndusch, en toalettstol med hel cisternkåpa, grön kakel, porslinskakel, gröna väggar, klinkergolv i porslin, ett fristående handfat, bänkskiva i kvarts, brunt golv och dusch med gångjärnsdörr
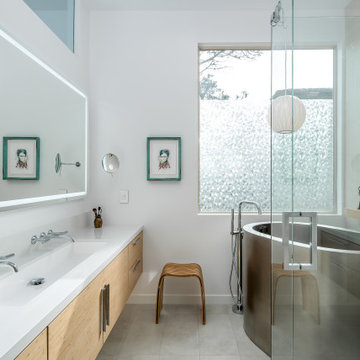
This master bath retreat combines matte stainless fixtures and accents with natural bamboo cabinets creating a space full of interest. The cabinets are wall hung which opens the floor space, making the room feel bigger. The Japanese stainless soaking tub was chosen for both the unique metal finish, as well as the special size, fitting perfectly in this small space. The shower pan mirrors the tub, by using stainless steel mosaic tiles. The shower wall tile wraps into the toilet room, bringing in floor to ceiling interest and texture. A trough sink allows for two faucets, while keeping the counter free from the visual clutter of two separate sinks in this small space.
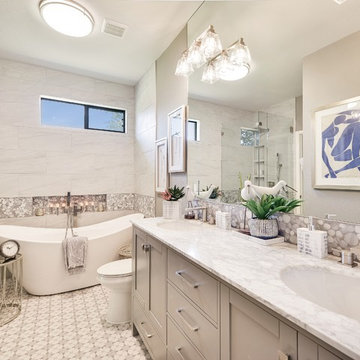
Inredning av ett modernt vit vitt en-suite badrum, med luckor med profilerade fronter, grå skåp, ett japanskt badkar, en hörndusch, en toalettstol med separat cisternkåpa, stenkakel, grå väggar, klinkergolv i keramik, ett undermonterad handfat, marmorbänkskiva, flerfärgat golv och dusch med gångjärnsdörr
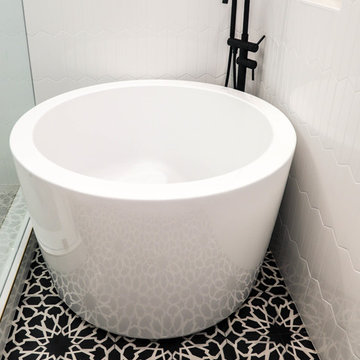
Los Angeles, CA - Complete Bathroom Remodel
Installation of floor, shower and backsplash tile, vanity and all plumbing and electrical requirements per the project.
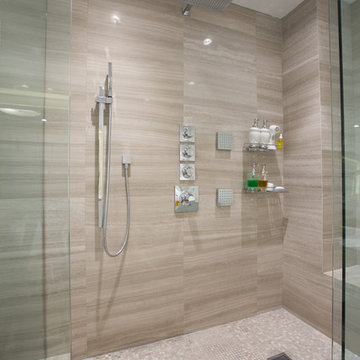
Modern inredning av ett stort en-suite badrum, med ett japanskt badkar, en hörndusch, en toalettstol med hel cisternkåpa, vit kakel, mosaik, vita väggar, klinkergolv i porslin, grått golv och dusch med gångjärnsdörr
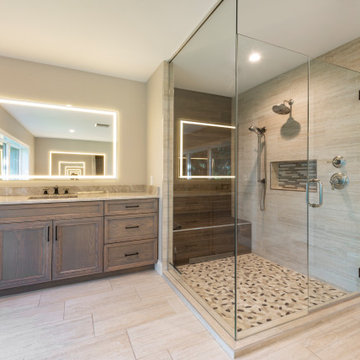
Modern inredning av ett stort flerfärgad flerfärgat en-suite badrum, med luckor med profilerade fronter, skåp i mellenmörkt trä, ett japanskt badkar, en hörndusch, en toalettstol med hel cisternkåpa, vinylgolv, ett undermonterad handfat, bänkskiva i kvarts, brunt golv och dusch med gångjärnsdörr
346 foton på badrum, med ett japanskt badkar och en hörndusch
3
