346 foton på badrum, med ett japanskt badkar och en hörndusch
Sortera efter:
Budget
Sortera efter:Populärt i dag
61 - 80 av 346 foton
Artikel 1 av 3
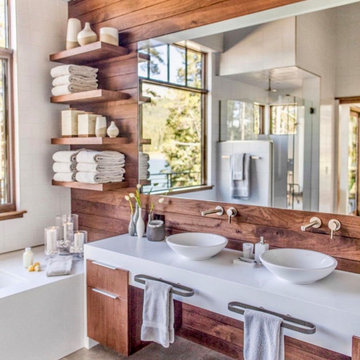
Gorgeous bathroom designed by Associates III Interior Design of Denver, CO. This gorgeous design utilizes large format floor tile from Decorative Materials to add to the neutral palette of this mountain modern bathroom.
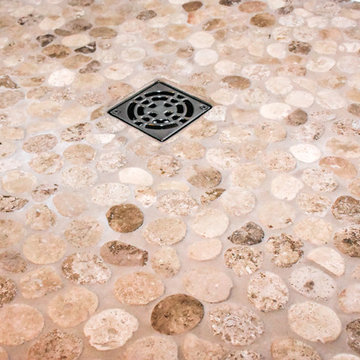
Alicia Villarreal
Bild på ett stort funkis en-suite badrum, med luckor med upphöjd panel, bruna skåp, ett japanskt badkar, en hörndusch, en toalettstol med separat cisternkåpa, beige kakel, keramikplattor, beige väggar, klinkergolv i porslin, ett nedsänkt handfat, bänkskiva i kvartsit, beiget golv och dusch med gångjärnsdörr
Bild på ett stort funkis en-suite badrum, med luckor med upphöjd panel, bruna skåp, ett japanskt badkar, en hörndusch, en toalettstol med separat cisternkåpa, beige kakel, keramikplattor, beige väggar, klinkergolv i porslin, ett nedsänkt handfat, bänkskiva i kvartsit, beiget golv och dusch med gångjärnsdörr
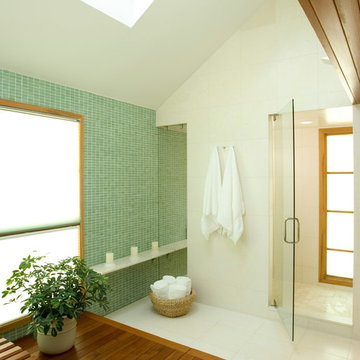
The cathedral ceiling, limestone floor/wall tiles, glass wall tile, and Japanese soaking tub create a peaceful respite in this master bathroom. Designed by Mark Brus, Architect and built by Lasley Construction
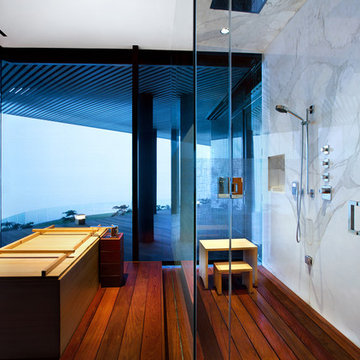
Rachel Kay | Applebox Imaging
Bild på ett stort funkis en-suite badrum, med ett japanskt badkar, en hörndusch, vita väggar och mellanmörkt trägolv
Bild på ett stort funkis en-suite badrum, med ett japanskt badkar, en hörndusch, vita väggar och mellanmörkt trägolv
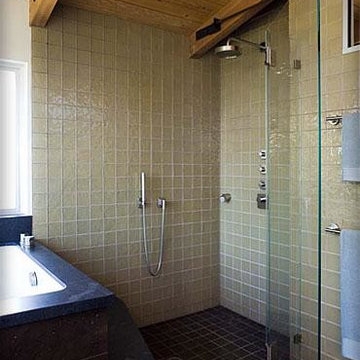
Chocolate and cream glass tiles glisten in this frameless shower stall with rainhead.
Modern inredning av ett stort en-suite badrum, med ett nedsänkt handfat, släta luckor, skåp i mellenmörkt trä, bänkskiva i kvarts, ett japanskt badkar, en hörndusch, en toalettstol med hel cisternkåpa, brun kakel, keramikplattor, vita väggar och klinkergolv i keramik
Modern inredning av ett stort en-suite badrum, med ett nedsänkt handfat, släta luckor, skåp i mellenmörkt trä, bänkskiva i kvarts, ett japanskt badkar, en hörndusch, en toalettstol med hel cisternkåpa, brun kakel, keramikplattor, vita väggar och klinkergolv i keramik
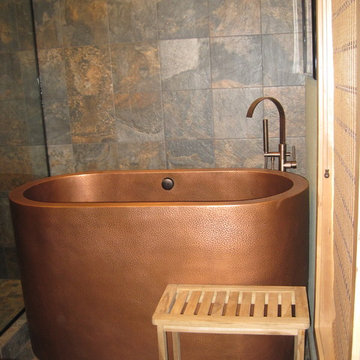
Idéer för att renovera ett orientaliskt badrum med dusch, med skåp i shakerstil, skåp i ljust trä, ett japanskt badkar, en hörndusch, skifferkakel, grå väggar, skiffergolv, ett fristående handfat, granitbänkskiva, brunt golv och dusch med gångjärnsdörr
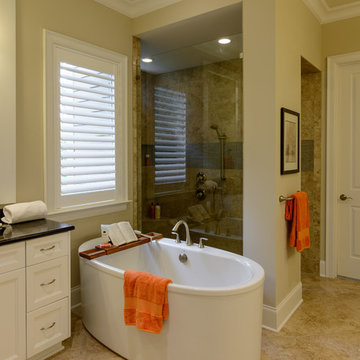
Photo by Norman McClave / Spacious Images
Foto på ett mellanstort funkis en-suite badrum, med luckor med infälld panel, vita skåp, ett japanskt badkar, en hörndusch, beige kakel, gula väggar och dusch med gångjärnsdörr
Foto på ett mellanstort funkis en-suite badrum, med luckor med infälld panel, vita skåp, ett japanskt badkar, en hörndusch, beige kakel, gula väggar och dusch med gångjärnsdörr
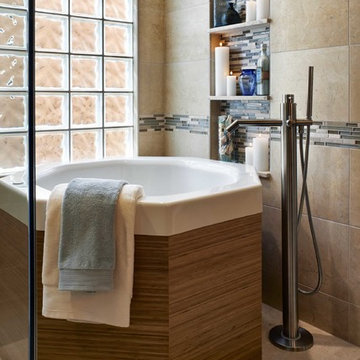
Renovated bath provides a relaxed spa experience with personal Japanese soaking tub and large walk-in shower with Teak bench. Bamboo cabinetry provides an abundance of storage and continues the Asian design theme. Ron Ruscio Photography
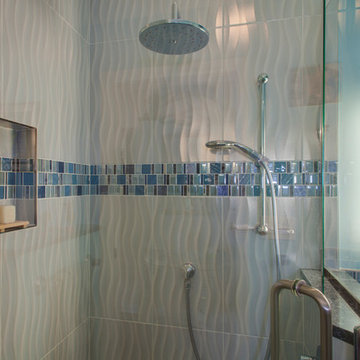
RE Home Photography, Marshall Sheppard
Klassisk inredning av ett mellanstort badrum med dusch, med släta luckor, vita skåp, ett japanskt badkar, en hörndusch, en toalettstol med separat cisternkåpa, flerfärgad kakel, mosaik, blå väggar, marmorgolv, ett undermonterad handfat, granitbänkskiva, grått golv och dusch med gångjärnsdörr
Klassisk inredning av ett mellanstort badrum med dusch, med släta luckor, vita skåp, ett japanskt badkar, en hörndusch, en toalettstol med separat cisternkåpa, flerfärgad kakel, mosaik, blå väggar, marmorgolv, ett undermonterad handfat, granitbänkskiva, grått golv och dusch med gångjärnsdörr
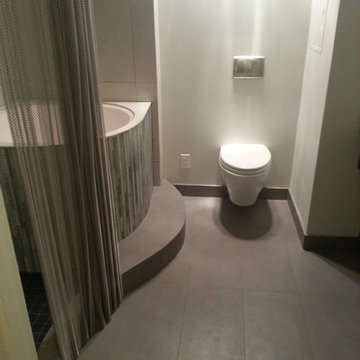
Inredning av ett modernt litet en-suite badrum, med ett avlångt handfat, öppna hyllor, skåp i slitet trä, bänkskiva i betong, ett japanskt badkar, en hörndusch, en vägghängd toalettstol, grå kakel, porslinskakel, grå väggar och klinkergolv i porslin
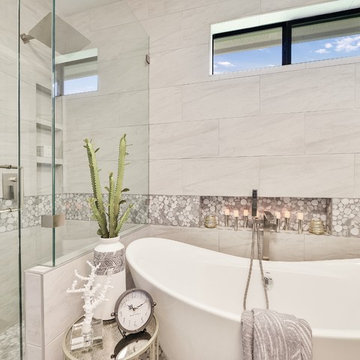
Foto på ett funkis vit en-suite badrum, med luckor med profilerade fronter, grå skåp, ett japanskt badkar, en hörndusch, en toalettstol med separat cisternkåpa, stenkakel, grå väggar, klinkergolv i keramik, ett undermonterad handfat, marmorbänkskiva, flerfärgat golv och dusch med gångjärnsdörr

Custom Surface Solutions (www.css-tile.com) - Owner Craig Thompson (512) 430-1215. This project shows a complete Master Bathroom remodel with before, during and after pictures. Master Bathroom features a Japanese soaker tub, enlarged shower with 4 1/2" x 12" white subway tile on walls, niche and celling., dark gray 2" x 2" shower floor tile with Schluter tiled drain, floor to ceiling shower glass, and quartz waterfall knee wall cap with integrated seat and curb cap. Floor has dark gray 12" x 24" tile on Schluter heated floor and same tile on tub wall surround with wall niche. Shower, tub and vanity plumbing fixtures and accessories are Delta Champagne Bronze. Vanity is custom built with quartz countertop and backsplash, undermount oval sinks, wall mounted faucets, wood framed mirrors and open wall medicine cabinet.
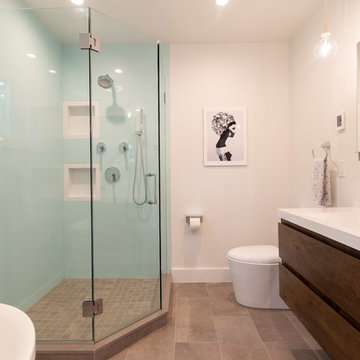
photos by Brian Madden
Foto på ett mellanstort funkis vit badrum, med släta luckor, skåp i mörkt trä, ett japanskt badkar, en hörndusch, en toalettstol med hel cisternkåpa, grön kakel, vita väggar, klinkergolv i porslin, ett integrerad handfat, bänkskiva i akrylsten, grått golv och dusch med gångjärnsdörr
Foto på ett mellanstort funkis vit badrum, med släta luckor, skåp i mörkt trä, ett japanskt badkar, en hörndusch, en toalettstol med hel cisternkåpa, grön kakel, vita väggar, klinkergolv i porslin, ett integrerad handfat, bänkskiva i akrylsten, grått golv och dusch med gångjärnsdörr
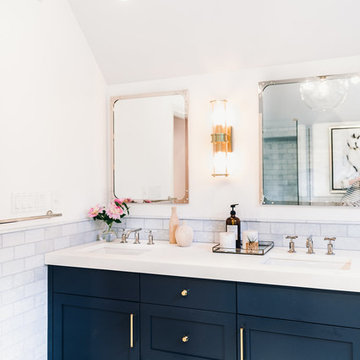
Master bathroom renovation.
Custom vanity in Benjamin Moore Hale Navy
Hardware from Rejuvenation
Lighting from Restoration Hardware
Countertop in white thassos marble
Backsplash in blue celeste subway tile
Floor tile in New Ravenna
Sinks, faucets, toilet, shower system from Kohler
Mirrors from Restoration Hardware
Tub from Albion (Tubby Torre)
Portrait from Renaissance Fine Arts
Photos by Katie Merkle Photography
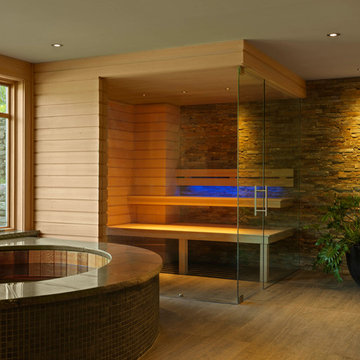
Inspiration för ett stort funkis en-suite badrum, med ett japanskt badkar, en hörndusch, bruna väggar, mellanmörkt trägolv, brunt golv och dusch med gångjärnsdörr
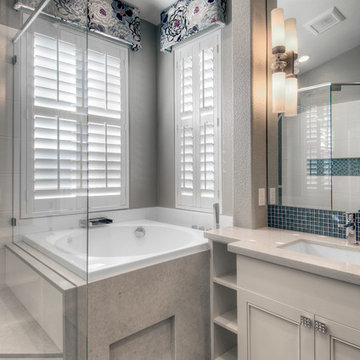
John Valenti Photography
Klassisk inredning av ett mellanstort en-suite badrum, med luckor med infälld panel, beige skåp, ett japanskt badkar, en hörndusch, glaskakel, beige väggar, klinkergolv i keramik, ett undermonterad handfat och bänkskiva i kvartsit
Klassisk inredning av ett mellanstort en-suite badrum, med luckor med infälld panel, beige skåp, ett japanskt badkar, en hörndusch, glaskakel, beige väggar, klinkergolv i keramik, ett undermonterad handfat och bänkskiva i kvartsit
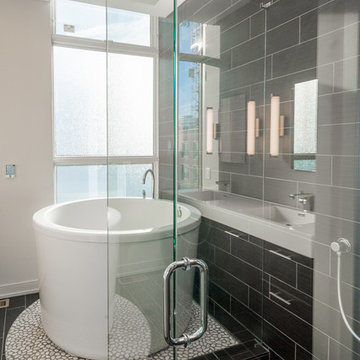
Inredning av ett modernt mellanstort badrum med dusch, med ett japanskt badkar, en hörndusch, svart kakel, porslinskakel, svarta väggar, klinkergolv i porslin, svart golv och dusch med gångjärnsdörr
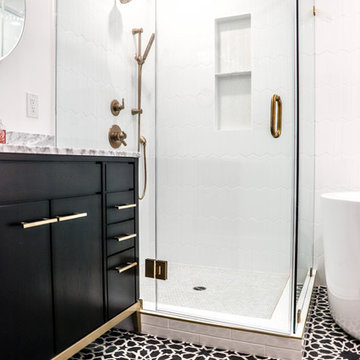
Los Angeles, CA - Complete Bathroom Remodel
Installation of floor, shower and backsplash tile, vanity and all plumbing and electrical requirements per the project.
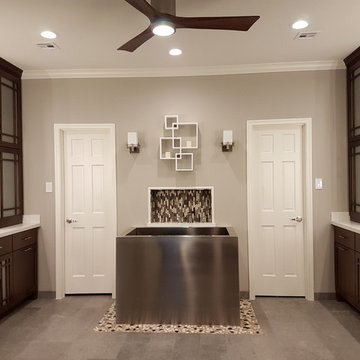
Xtreme Renovations, LLC has completed another amazing Master Bathroom Renovation for our repeat clients in Lakewood Forest/NW Harris County.
This Project required transforming a 1970’s Constructed Roman Themed Master Bathroom to a Modern State-of-the-Art Master Asian-inspired Bathroom retreat with many Upgrades.
The demolition of the existing Master Bathroom required removing all existing floor and shower Tile, all Vanities, Closest shelving, existing Sky Light above a large Roman Jacuzzi Tub, all drywall throughout the existing Master Bath, shower enclosure, Columns, Double Entry Doors and Medicine Cabinets.
The Construction Phase of this Transformation included enlarging the Shower, installing new Glass Block in Shower Area, adding Polished Quartz Shower Seating, Shower Trim at the Shower entry and around the Shower enclosure, Shower Niche and Rain Shower Head. Seamless Glass Shower Door was included in the Upgrade.
New Drywall was installed throughout the Master Bathroom with major Plumbing upgrades including the installation of Tank Less Water Heater which is controlled by Blue Tooth Technology. The installation of a stainless Japanese Soaking Tub is a unique Feature our Clients desired and added to the ‘Wow Factor’ of this Project.
New Floor Tile was installed in the Master Bathroom, Master Closets and Water Closet (W/C). Pebble Stone on Shower Floor and around the Japanese Tub added to the Theme our clients required to create an Inviting and Relaxing Space.
Custom Built Vanity Cabinetry with Towers, all with European Door Hinges, Soft Closing Doors and Drawers. The finish was stained and frosted glass doors inserts were added to add a Touch of Class. In the Master Closets, Custom Built Cabinetry and Shelving were added to increase space and functionality. The Closet Cabinetry and shelving was Painted for a clean look.
New lighting was installed throughout the space. LED Lighting on dimmers with Décor electrical Switches and outlets were included in the Project. Lighted Medicine Cabinets and Accent Lighting for the Japanese Tub completed this Amazing Renovation that clients desired and Xtreme Renovations, LLC delivered.
Extensive Drywall work and Painting completed the Project. New sliding entry Doors to the Master Bathroom were added.
From Design Concept to Completion, Xtreme Renovations, LLC and our Team of Professionals deliver the highest quality of craftsmanship and attention to details. Our “in-house” Design Team, attention to keeping your home as clean as possible throughout the Renovation Process and friendliness of the Xtreme Team set us apart from others. Contact Xtreme Renovations, LLC for your Renovation needs. At Xtreme Renovations, LLC, “It’s All In The Details”.
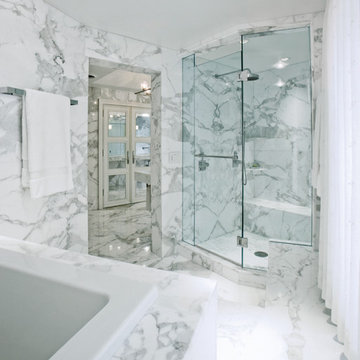
Twenty-eight book-matched slabs of Calcutta Gold were used in the remodeling of a private residence, including the addition of a master bath. The bath was designed to include areas for the toilet and bidet, shower, Japanese soaking tub and bath and vanity room. The stone floors were mud set over an in-floor radiant heating system. The angles in the design of this project challenged the two-man crew, who did the installation in 10 weeks. In the shower and tub deck, almost every piece of stone on the walls had to be measured, fabricated, and installed before the next piece could be measured. Numerous master stone craftsmen brought an incredible vision to life.
346 foton på badrum, med ett japanskt badkar och en hörndusch
4
