186 foton på badrum, med ett japanskt badkar och marmorgolv
Sortera efter:
Budget
Sortera efter:Populärt i dag
21 - 40 av 186 foton
Artikel 1 av 3
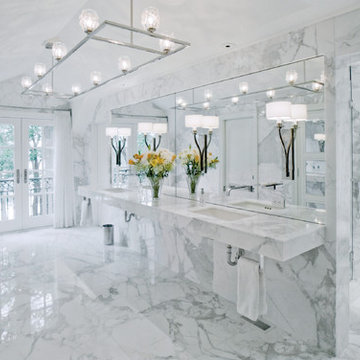
Twenty-eight book-matched slabs of Calcutta Gold were used in the remodeling of a private residence, including the addition of a master bath. The bath was designed to include areas for the toilet and bidet, shower, Japanese soaking tub and bath and vanity room. The stone floors were mud set over an in-floor radiant heating system. The angles in the design of this project challenged the two-man crew, who did the installation in 10 weeks. In the shower and tub deck, almost every piece of stone on the walls had to be measured, fabricated, and installed before the next piece could be measured. Numerous master stone craftsmen brought an incredible vision to life.
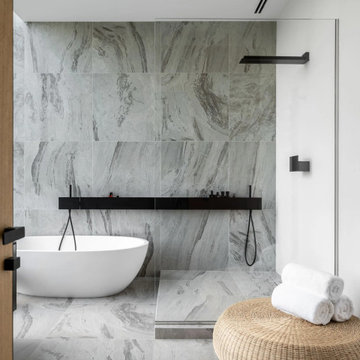
The bathroom's design creates a serene retreat with its use of luxurious marble tiling that graces the floor and walls with fluid, grey veining. A freestanding white bathtub acts as the centerpiece, its organic form contrasting with the room's sleek lines. Natural textures are introduced through a woven ottoman, while matte black fixtures and a minimalist shelf bring a contemporary edge to the space.
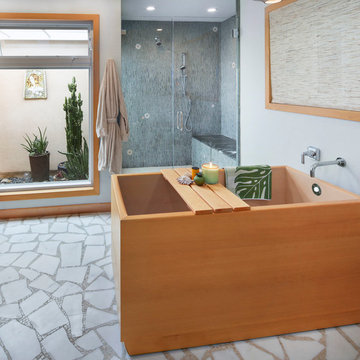
Asian inspired bathroom with Japanese soaking tub complimented by wonderful view of atrium garden and gorgeous green marble mosaic with a sprinkle of whimsical flower accents.
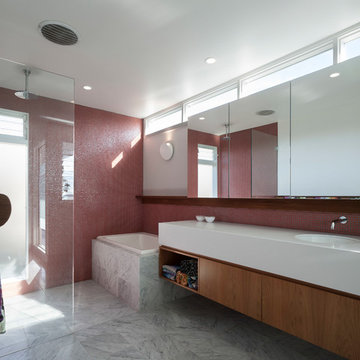
The bathroom has light streaming in from 3 sides, and a feeling of spaciousness in a small footprint. Dusky red mosaic tiles reference the use of pink elsewhere in the house.
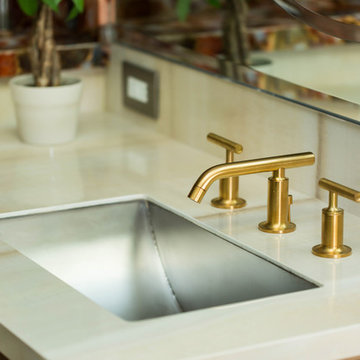
Mixing metals and shapes made this bathroom warm and modern at the same time!
Inspiration för ett mycket stort eklektiskt en-suite badrum, med skåp i shakerstil, skåp i mellenmörkt trä, ett japanskt badkar, en kantlös dusch, en vägghängd toalettstol, flerfärgad kakel, stenhäll, flerfärgade väggar, marmorgolv, ett undermonterad handfat, bänkskiva i akrylsten, beiget golv och dusch med gångjärnsdörr
Inspiration för ett mycket stort eklektiskt en-suite badrum, med skåp i shakerstil, skåp i mellenmörkt trä, ett japanskt badkar, en kantlös dusch, en vägghängd toalettstol, flerfärgad kakel, stenhäll, flerfärgade väggar, marmorgolv, ett undermonterad handfat, bänkskiva i akrylsten, beiget golv och dusch med gångjärnsdörr
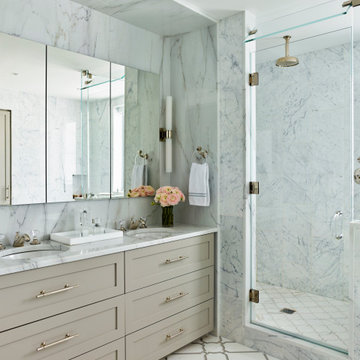
Gorgeous master bathroom with marble mosaic, marble slabs surround and waterworks bath fittings.
Idéer för stora vintage vitt en-suite badrum, med skåp i shakerstil, grå skåp, ett japanskt badkar, en toalettstol med hel cisternkåpa, vit kakel, marmorkakel, vita väggar, marmorgolv, ett undermonterad handfat, marmorbänkskiva, vitt golv och dusch med gångjärnsdörr
Idéer för stora vintage vitt en-suite badrum, med skåp i shakerstil, grå skåp, ett japanskt badkar, en toalettstol med hel cisternkåpa, vit kakel, marmorkakel, vita väggar, marmorgolv, ett undermonterad handfat, marmorbänkskiva, vitt golv och dusch med gångjärnsdörr
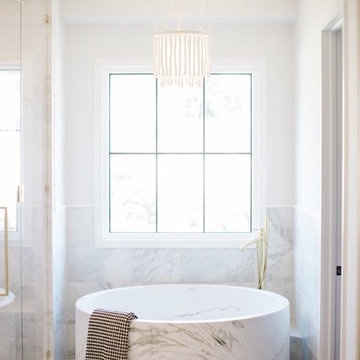
Idéer för att renovera ett mellanstort funkis vit vitt en-suite badrum, med skåp i shakerstil, grå skåp, ett japanskt badkar, en dubbeldusch, en toalettstol med hel cisternkåpa, vit kakel, marmorkakel, vita väggar, marmorgolv, ett undermonterad handfat, marmorbänkskiva, flerfärgat golv och dusch med gångjärnsdörr
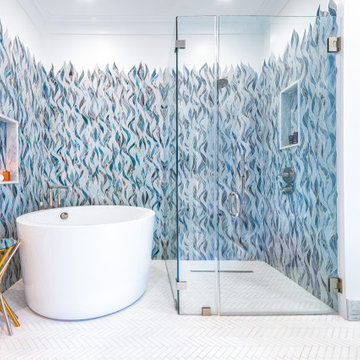
Idéer för mellanstora funkis en-suite badrum, med ett japanskt badkar, en kantlös dusch, en vägghängd toalettstol, blå kakel, glaskakel, vita väggar, marmorgolv, ett undermonterad handfat, marmorbänkskiva, vitt golv och dusch med gångjärnsdörr
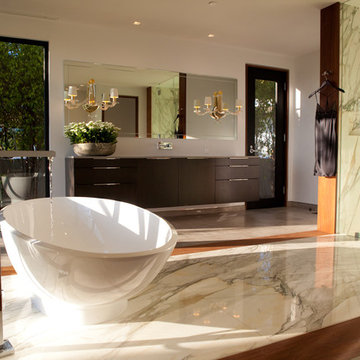
This master bathroom has an organic, modern, and feminine feel. A sculptural freestanding tub sits opposite a shower lined in book-matched Calacatta Borghini gold marble; the two areas are connected by a wide strip of marble flooring bordered by teak and pewter limestone. Behind the bath are full-length Fleetwood windows that slide open to allow access to an adjacent private garden, or the sheer drapes can be drawn to provide privacy and filter light. A custom, freestanding vanity has caesarstone counters with an integrated sink. Above the vanity, two mouth-blown glass sconces give a warm golden glow which is amplified by the large mirror.
Photography by Helene
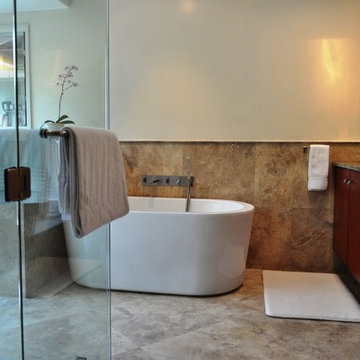
Idéer för att renovera ett mycket stort funkis en-suite badrum, med skåp i mellenmörkt trä, ett japanskt badkar, en öppen dusch, en toalettstol med hel cisternkåpa, grå kakel, marmorkakel, marmorgolv, ett undermonterad handfat, marmorbänkskiva, med dusch som är öppen och möbel-liknande
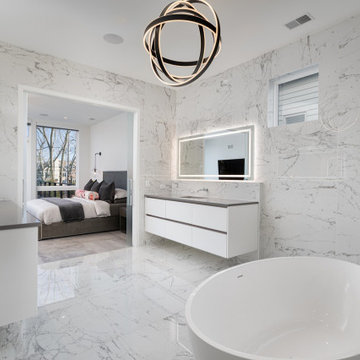
Master Suite features his and her's separate floating vanities, wall-mounted sink faucets, and a modern soaking tub.
Photos: Reel Tour Media
Modern inredning av ett stort grå grått en-suite badrum, med släta luckor, vita skåp, ett japanskt badkar, en dubbeldusch, en toalettstol med hel cisternkåpa, grå kakel, marmorkakel, grå väggar, marmorgolv, ett undermonterad handfat, marmorbänkskiva, grått golv och dusch med gångjärnsdörr
Modern inredning av ett stort grå grått en-suite badrum, med släta luckor, vita skåp, ett japanskt badkar, en dubbeldusch, en toalettstol med hel cisternkåpa, grå kakel, marmorkakel, grå väggar, marmorgolv, ett undermonterad handfat, marmorbänkskiva, grått golv och dusch med gångjärnsdörr
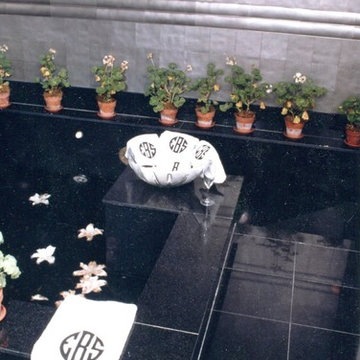
In glamorous fashion, a Japanese style bath is created with two different levels, suggesting a sense of grandness and luxury. An overlarge bathing pool with descending steps descend down into a pool large enough for four. Flanked by custom Frette towels in Art Deco typeface, the bath further illustrates the grace and grandesse of the time.
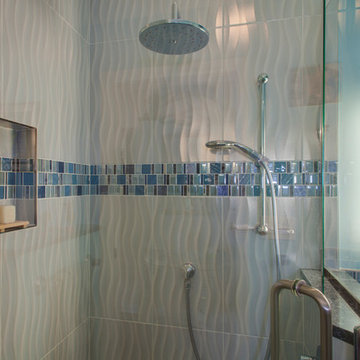
RE Home Photography, Marshall Sheppard
Klassisk inredning av ett mellanstort badrum med dusch, med släta luckor, vita skåp, ett japanskt badkar, en hörndusch, en toalettstol med separat cisternkåpa, flerfärgad kakel, mosaik, blå väggar, marmorgolv, ett undermonterad handfat, granitbänkskiva, grått golv och dusch med gångjärnsdörr
Klassisk inredning av ett mellanstort badrum med dusch, med släta luckor, vita skåp, ett japanskt badkar, en hörndusch, en toalettstol med separat cisternkåpa, flerfärgad kakel, mosaik, blå väggar, marmorgolv, ett undermonterad handfat, granitbänkskiva, grått golv och dusch med gångjärnsdörr
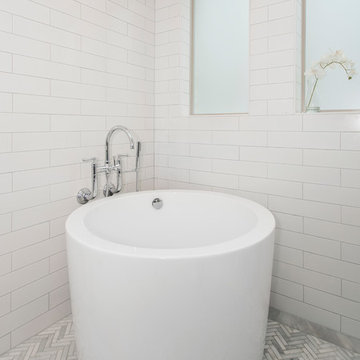
Our clients house was built in 2012, so it was not that outdated, it was just dark. The clients wanted to lighten the kitchen and create something that was their own, using more unique products. The master bath needed to be updated and they wanted the upstairs game room to be more functional for their family.
The original kitchen was very dark and all brown. The cabinets were stained dark brown, the countertops were a dark brown and black granite, with a beige backsplash. We kept the dark cabinets but lightened everything else. A new translucent frosted glass pantry door was installed to soften the feel of the kitchen. The main architecture in the kitchen stayed the same but the clients wanted to change the coffee bar into a wine bar, so we removed the upper cabinet door above a small cabinet and installed two X-style wine storage shelves instead. An undermount farm sink was installed with a 23” tall main faucet for more functionality. We replaced the chandelier over the island with a beautiful Arhaus Poppy large antique brass chandelier. Two new pendants were installed over the sink from West Elm with a much more modern feel than before, not to mention much brighter. The once dark backsplash was now a bright ocean honed marble mosaic 2”x4” a top the QM Calacatta Miel quartz countertops. We installed undercabinet lighting and added over-cabinet LED tape strip lighting to add even more light into the kitchen.
We basically gutted the Master bathroom and started from scratch. We demoed the shower walls, ceiling over tub/shower, demoed the countertops, plumbing fixtures, shutters over the tub and the wall tile and flooring. We reframed the vaulted ceiling over the shower and added an access panel in the water closet for a digital shower valve. A raised platform was added under the tub/shower for a shower slope to existing drain. The shower floor was Carrara Herringbone tile, accented with Bianco Venatino Honed marble and Metro White glossy ceramic 4”x16” tile on the walls. We then added a bench and a Kohler 8” rain showerhead to finish off the shower. The walk-in shower was sectioned off with a frameless clear anti-spot treated glass. The tub was not important to the clients, although they wanted to keep one for resale value. A Japanese soaker tub was installed, which the kids love! To finish off the master bath, the walls were painted with SW Agreeable Gray and the existing cabinets were painted SW Mega Greige for an updated look. Four Pottery Barn Mercer wall sconces were added between the new beautiful Distressed Silver leaf mirrors instead of the three existing over-mirror vanity bars that were originally there. QM Calacatta Miel countertops were installed which definitely brightened up the room!
Originally, the upstairs game room had nothing but a built-in bar in one corner. The clients wanted this to be more of a media room but still wanted to have a kitchenette upstairs. We had to remove the original plumbing and electrical and move it to where the new cabinets were. We installed 16’ of cabinets between the windows on one wall. Plank and Mill reclaimed barn wood plank veneers were used on the accent wall in between the cabinets as a backing for the wall mounted TV above the QM Calacatta Miel countertops. A kitchenette was installed to one end, housing a sink and a beverage fridge, so the clients can still have the best of both worlds. LED tape lighting was added above the cabinets for additional lighting. The clients love their updated rooms and feel that house really works for their family now.
Design/Remodel by Hatfield Builders & Remodelers | Photography by Versatile Imaging
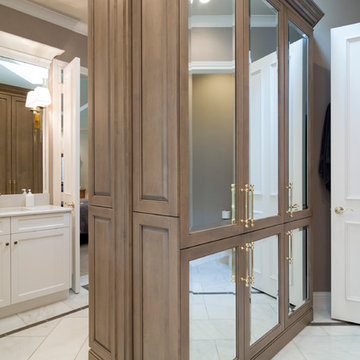
This luxurious wet room keeps all of the moisture and bathing function in one section of the bathroom. A custom soaking tub provides a relaxing opportunity to escape the day.
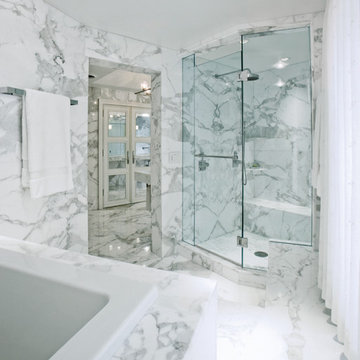
Twenty-eight book-matched slabs of Calcutta Gold were used in the remodeling of a private residence, including the addition of a master bath. The bath was designed to include areas for the toilet and bidet, shower, Japanese soaking tub and bath and vanity room. The stone floors were mud set over an in-floor radiant heating system. The angles in the design of this project challenged the two-man crew, who did the installation in 10 weeks. In the shower and tub deck, almost every piece of stone on the walls had to be measured, fabricated, and installed before the next piece could be measured. Numerous master stone craftsmen brought an incredible vision to life.
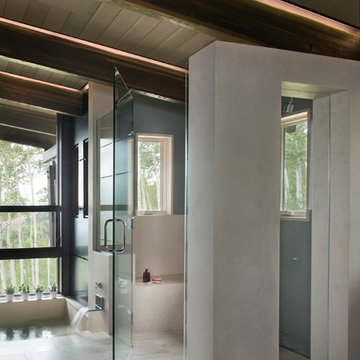
Kimberly Gavin Photography
Idéer för att renovera ett stort funkis en-suite badrum, med ett japanskt badkar, en dubbeldusch, beige kakel, cementkakel, beige väggar och marmorgolv
Idéer för att renovera ett stort funkis en-suite badrum, med ett japanskt badkar, en dubbeldusch, beige kakel, cementkakel, beige väggar och marmorgolv
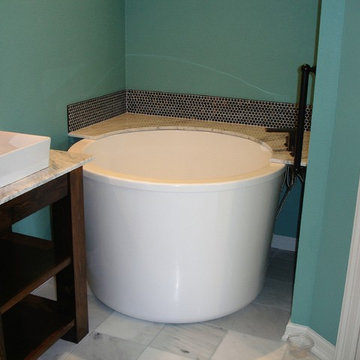
Bild på ett stort vintage en-suite badrum, med öppna hyllor, skåp i mörkt trä, ett japanskt badkar, en dubbeldusch, en toalettstol med hel cisternkåpa, flerfärgad kakel, glaskakel, blå väggar, marmorgolv, ett fristående handfat och marmorbänkskiva
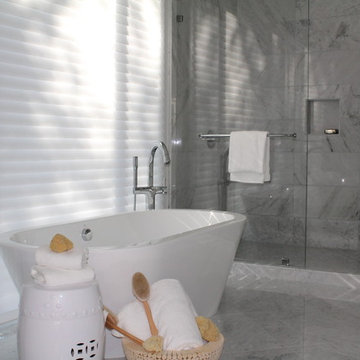
JKF
Foto på ett mellanstort vintage en-suite badrum, med skåp i shakerstil, vita skåp, ett japanskt badkar, en dubbeldusch, en toalettstol med separat cisternkåpa, grå kakel, tunnelbanekakel, grå väggar, marmorgolv, ett undermonterad handfat, bänkskiva i kvartsit, grått golv och dusch med gångjärnsdörr
Foto på ett mellanstort vintage en-suite badrum, med skåp i shakerstil, vita skåp, ett japanskt badkar, en dubbeldusch, en toalettstol med separat cisternkåpa, grå kakel, tunnelbanekakel, grå väggar, marmorgolv, ett undermonterad handfat, bänkskiva i kvartsit, grått golv och dusch med gångjärnsdörr
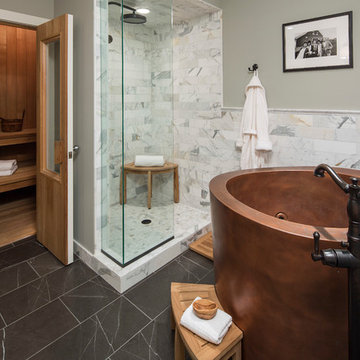
Troy Thies Photography
Martha O'Hara Interiors, Interior Design & Photo Styling
Inredning av ett klassiskt stort en-suite badrum, med släta luckor, marmorgolv, skåp i ljust trä, ett japanskt badkar, en öppen dusch, svart och vit kakel, stenhäll, grå väggar, marmorbänkskiva, en toalettstol med hel cisternkåpa och ett integrerad handfat
Inredning av ett klassiskt stort en-suite badrum, med släta luckor, marmorgolv, skåp i ljust trä, ett japanskt badkar, en öppen dusch, svart och vit kakel, stenhäll, grå väggar, marmorbänkskiva, en toalettstol med hel cisternkåpa och ett integrerad handfat
186 foton på badrum, med ett japanskt badkar och marmorgolv
2
