1 320 foton på badrum, med ett konsol handfat och brunt golv
Sortera efter:
Budget
Sortera efter:Populärt i dag
61 - 80 av 1 320 foton
Artikel 1 av 3
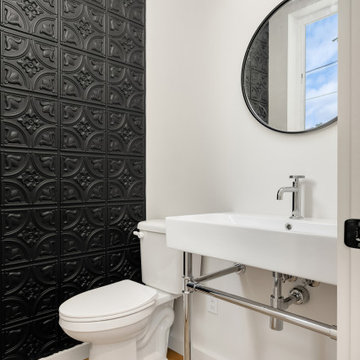
Bild på ett industriellt toalett, med en toalettstol med separat cisternkåpa, svart kakel, vita väggar, mellanmörkt trägolv, ett konsol handfat och brunt golv
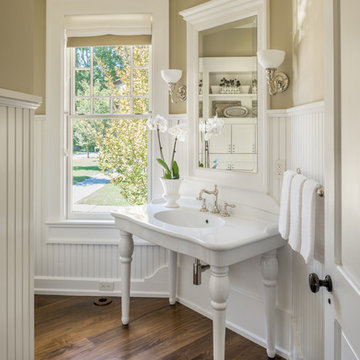
Inredning av ett klassiskt toalett, med mörkt trägolv, ett konsol handfat och brunt golv

This master bath was dark and dated. Although a large space, the area felt small and obtrusive. By removing the columns and step up, widening the shower and creating a true toilet room I was able to give the homeowner a truly luxurious master retreat. (check out the before pictures at the end) The ceiling detail was the icing on the cake! It follows the angled wall of the shower and dressing table and makes the space seem so much larger than it is. The homeowners love their Nantucket roots and wanted this space to reflect that.
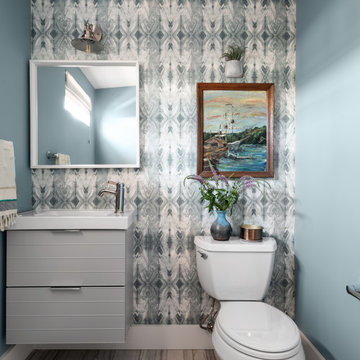
Idéer för att renovera ett vintage vit vitt toalett, med släta luckor, grå skåp, flerfärgade väggar, ett konsol handfat och brunt golv
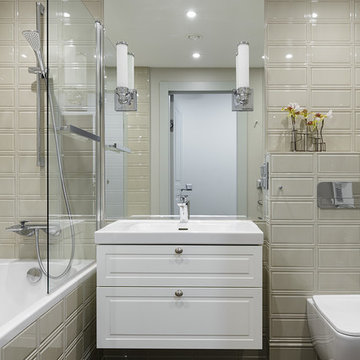
Дизайнер - Наталия Кацуцевичюс
Фотограф -Иван Сорокин
Idéer för mellanstora vintage en-suite badrum, med luckor med upphöjd panel, vita skåp, brunt golv, ett platsbyggt badkar, en dusch/badkar-kombination, en vägghängd toalettstol, beige kakel, beige väggar och ett konsol handfat
Idéer för mellanstora vintage en-suite badrum, med luckor med upphöjd panel, vita skåp, brunt golv, ett platsbyggt badkar, en dusch/badkar-kombination, en vägghängd toalettstol, beige kakel, beige väggar och ett konsol handfat
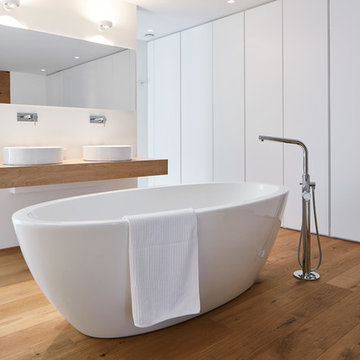
Fotografie: Matthias Schmiedel
Inspiration för ett stort funkis en-suite badrum, med släta luckor, vita skåp, ett fristående badkar, träbänkskiva, vita väggar, ljust trägolv, brunt golv och ett konsol handfat
Inspiration för ett stort funkis en-suite badrum, med släta luckor, vita skåp, ett fristående badkar, träbänkskiva, vita väggar, ljust trägolv, brunt golv och ett konsol handfat
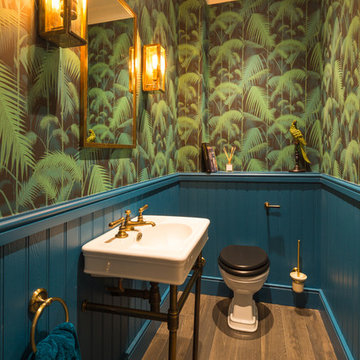
Inredning av ett litet toalett, med en toalettstol med hel cisternkåpa, blå väggar, ett konsol handfat och brunt golv
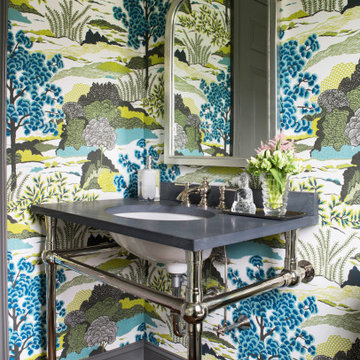
Bild på ett mellanstort vintage grå grått toalett, med möbel-liknande, flerfärgade väggar, ett konsol handfat och brunt golv

This stunning powder room uses blue, white, and gold to create a sleek and contemporary look. It has a deep blue, furniture grade console with a white marble counter. The cream and gold wallpaper highlights the gold faucet and the gold details on the console.
Sleek and contemporary, this beautiful home is located in Villanova, PA. Blue, white and gold are the palette of this transitional design. With custom touches and an emphasis on flow and an open floor plan, the renovation included the kitchen, family room, butler’s pantry, mudroom, two powder rooms and floors.
Rudloff Custom Builders has won Best of Houzz for Customer Service in 2014, 2015 2016, 2017 and 2019. We also were voted Best of Design in 2016, 2017, 2018, 2019 which only 2% of professionals receive. Rudloff Custom Builders has been featured on Houzz in their Kitchen of the Week, What to Know About Using Reclaimed Wood in the Kitchen as well as included in their Bathroom WorkBook article. We are a full service, certified remodeling company that covers all of the Philadelphia suburban area. This business, like most others, developed from a friendship of young entrepreneurs who wanted to make a difference in their clients’ lives, one household at a time. This relationship between partners is much more than a friendship. Edward and Stephen Rudloff are brothers who have renovated and built custom homes together paying close attention to detail. They are carpenters by trade and understand concept and execution. Rudloff Custom Builders will provide services for you with the highest level of professionalism, quality, detail, punctuality and craftsmanship, every step of the way along our journey together.
Specializing in residential construction allows us to connect with our clients early in the design phase to ensure that every detail is captured as you imagined. One stop shopping is essentially what you will receive with Rudloff Custom Builders from design of your project to the construction of your dreams, executed by on-site project managers and skilled craftsmen. Our concept: envision our client’s ideas and make them a reality. Our mission: CREATING LIFETIME RELATIONSHIPS BUILT ON TRUST AND INTEGRITY.
Photo Credit: Linda McManus Images
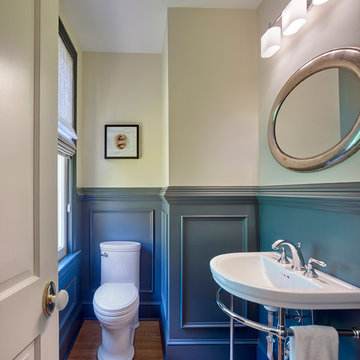
This charming powder room has a DXV Console bathroom sink and DXV one piece toilet. The detailed molding adds great character to this little space to add some visual impact.
Don Pearse Photographer
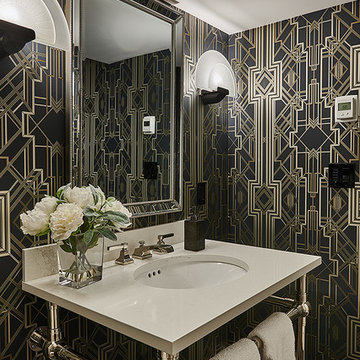
Joshua Lawrence Studios
Klassisk inredning av ett litet toalett, med flerfärgade väggar, ett konsol handfat och brunt golv
Klassisk inredning av ett litet toalett, med flerfärgade väggar, ett konsol handfat och brunt golv
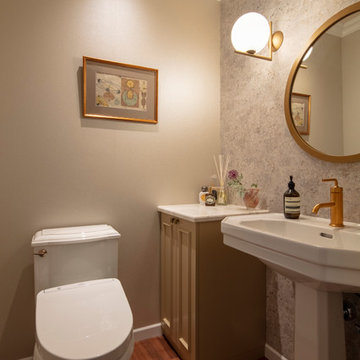
『インテリアデザイナーと創る家』
Klassisk inredning av ett toalett, med luckor med infälld panel, bruna skåp, flerfärgade väggar, mellanmörkt trägolv, ett konsol handfat och brunt golv
Klassisk inredning av ett toalett, med luckor med infälld panel, bruna skåp, flerfärgade väggar, mellanmörkt trägolv, ett konsol handfat och brunt golv
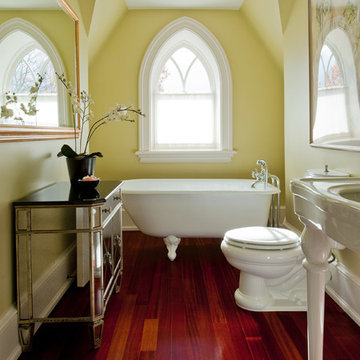
A farmhouse addition/renovation designed and built by Clemmensen & Associates, Toronto.
© Brenda Liu Photography
Foto på ett vintage badrum, med ett konsol handfat, ett badkar med tassar, gula väggar, mellanmörkt trägolv och brunt golv
Foto på ett vintage badrum, med ett konsol handfat, ett badkar med tassar, gula väggar, mellanmörkt trägolv och brunt golv

Inredning av ett klassiskt litet vit vitt toalett, med öppna hyllor, vita skåp, en toalettstol med hel cisternkåpa, blå kakel, blå väggar, mörkt trägolv, ett konsol handfat, bänkskiva i kvarts och brunt golv
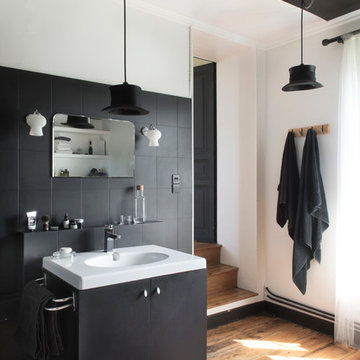
Idéer för mellanstora eklektiska vitt en-suite badrum, med svarta skåp, svart kakel, vita väggar, bänkskiva i akrylsten, släta luckor, mellanmörkt trägolv, ett konsol handfat och brunt golv
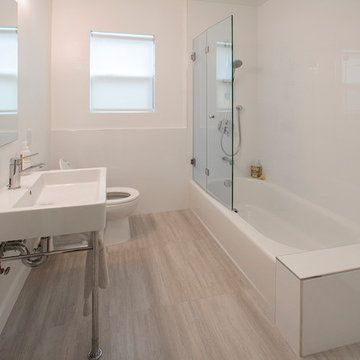
Jinny Kim
Inspiration för ett litet funkis vit vitt badrum för barn, med öppna hyllor, ett badkar i en alkov, en dusch/badkar-kombination, en toalettstol med separat cisternkåpa, vit kakel, porslinskakel, vita väggar, klinkergolv i porslin, ett konsol handfat, bänkskiva i kvartsit, brunt golv och dusch med gångjärnsdörr
Inspiration för ett litet funkis vit vitt badrum för barn, med öppna hyllor, ett badkar i en alkov, en dusch/badkar-kombination, en toalettstol med separat cisternkåpa, vit kakel, porslinskakel, vita väggar, klinkergolv i porslin, ett konsol handfat, bänkskiva i kvartsit, brunt golv och dusch med gångjärnsdörr

Photography by Eduard Hueber / archphoto
North and south exposures in this 3000 square foot loft in Tribeca allowed us to line the south facing wall with two guest bedrooms and a 900 sf master suite. The trapezoid shaped plan creates an exaggerated perspective as one looks through the main living space space to the kitchen. The ceilings and columns are stripped to bring the industrial space back to its most elemental state. The blackened steel canopy and blackened steel doors were designed to complement the raw wood and wrought iron columns of the stripped space. Salvaged materials such as reclaimed barn wood for the counters and reclaimed marble slabs in the master bathroom were used to enhance the industrial feel of the space.
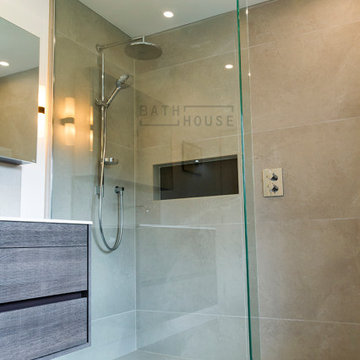
Foto på ett mellanstort funkis vit badrum för barn, med släta luckor, beige skåp, ett platsbyggt badkar, en öppen dusch, en vägghängd toalettstol, keramikplattor, klinkergolv i keramik, ett konsol handfat, bänkskiva i akrylsten, brunt golv och med dusch som är öppen

The client was looking for a woodland aesthetic for this master en-suite. The green textured tiles and dark wenge wood tiles were the perfect combination to bring this idea to life. The wall mounted vanity, wall mounted toilet, tucked away towel warmer and wetroom shower allowed for the floor area to feel much more spacious and gave the room much more breathability. The bronze mirror was the feature needed to give this master en-suite that finishing touch.
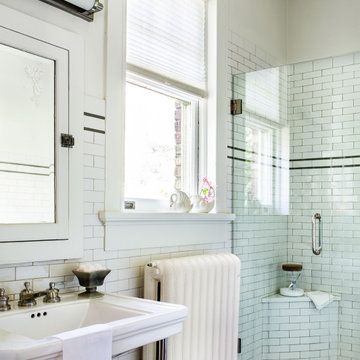
Inspiration för klassiska badrum, med en dusch i en alkov, vit kakel, tunnelbanekakel, vita väggar, ett konsol handfat, brunt golv och dusch med gångjärnsdörr
1 320 foton på badrum, med ett konsol handfat och brunt golv
4
