1 320 foton på badrum, med ett konsol handfat och brunt golv
Sortera efter:
Budget
Sortera efter:Populärt i dag
141 - 160 av 1 320 foton
Artikel 1 av 3
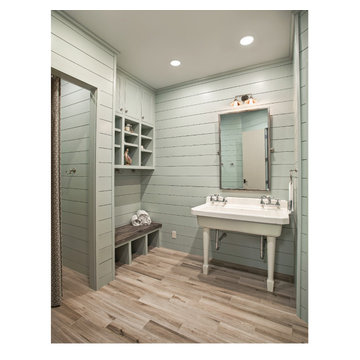
Pool bath clad in painted ship-lap siding with separate water closet, changing space, and storage room for cushions & pool floats.
Bild på ett mellanstort vintage vit vitt badrum med dusch, med öppna hyllor, vita skåp, en toalettstol med separat cisternkåpa, blå väggar, klinkergolv i porslin, ett konsol handfat och brunt golv
Bild på ett mellanstort vintage vit vitt badrum med dusch, med öppna hyllor, vita skåp, en toalettstol med separat cisternkåpa, blå väggar, klinkergolv i porslin, ett konsol handfat och brunt golv
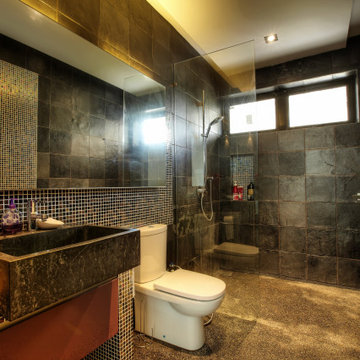
Family bathroom has robust finishes such a slate on the walls contrasted with a multi-coloured mosaic finish. The floor is exposed aggregate concrete, A large marble trough sink adds to the industrial and utilitarian feel to the bathroom.
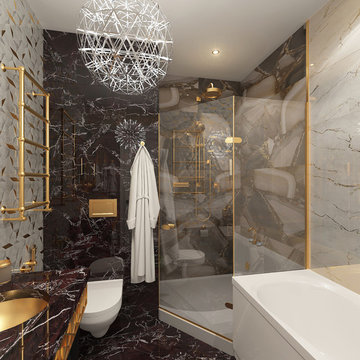
Inspiration för ett mellanstort vintage brun brunt badrum med dusch, med öppna hyllor, bruna skåp, en hörndusch, en vägghängd toalettstol, flerfärgad kakel, marmorkakel, flerfärgade väggar, marmorgolv, marmorbänkskiva, brunt golv, dusch med gångjärnsdörr, ett badkar i en alkov och ett konsol handfat
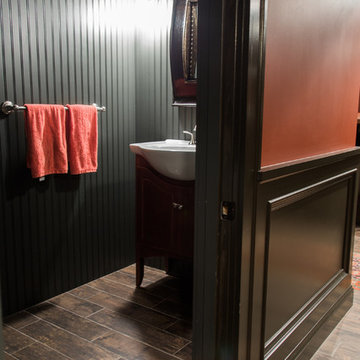
New powder room, complete with floor to ceiling bead board, and a gloss black ceiling!
Inspiration för ett litet vintage toalett, med öppna hyllor, skåp i mörkt trä, grå väggar, laminatgolv, ett konsol handfat, bänkskiva i akrylsten och brunt golv
Inspiration för ett litet vintage toalett, med öppna hyllor, skåp i mörkt trä, grå väggar, laminatgolv, ett konsol handfat, bänkskiva i akrylsten och brunt golv
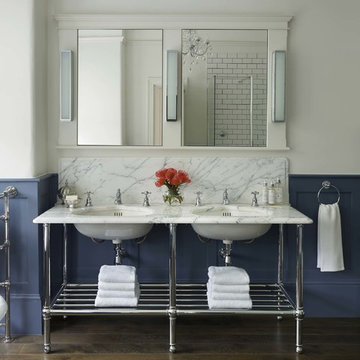
Dimensions: D 690 x W 1700 x H 1160mm.
The Crake features a sturdy and practical stand with a chunky storage shelf perfect for keeping spare towels, or other accessories. Suitable for basin taps or basin mixer taps.
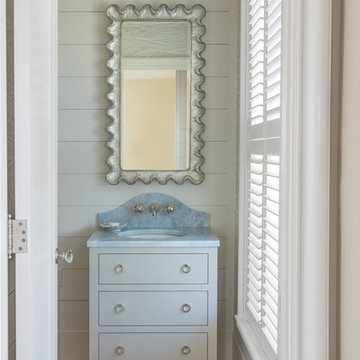
Maritim inredning av ett mellanstort blå blått toalett, med möbel-liknande, vita skåp, vit kakel, vita väggar, ljust trägolv, ett konsol handfat, bänkskiva i kvartsit och brunt golv
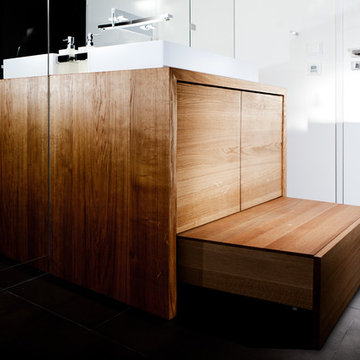
Idéer för stora funkis badrum, med släta luckor, beige skåp, ett platsbyggt badkar, en kantlös dusch, en vägghängd toalettstol, beige kakel, kakelplattor, vita väggar, mellanmörkt trägolv, ett konsol handfat, bänkskiva i akrylsten, brunt golv och dusch med gångjärnsdörr
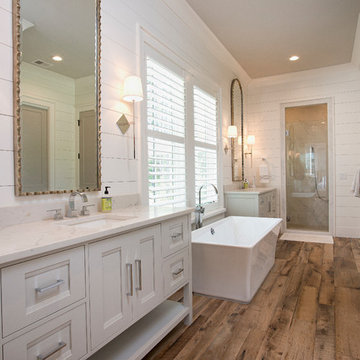
Photography by Ron Kaughman
Exempel på ett lantligt en-suite badrum, med luckor med infälld panel, vita skåp, ett fristående badkar, en dusch i en alkov, vit kakel, vita väggar, mellanmörkt trägolv, ett konsol handfat, brunt golv och dusch med gångjärnsdörr
Exempel på ett lantligt en-suite badrum, med luckor med infälld panel, vita skåp, ett fristående badkar, en dusch i en alkov, vit kakel, vita väggar, mellanmörkt trägolv, ett konsol handfat, brunt golv och dusch med gångjärnsdörr

Download our free ebook, Creating the Ideal Kitchen. DOWNLOAD NOW
The homeowners built their traditional Colonial style home 17 years’ ago. It was in great shape but needed some updating. Over the years, their taste had drifted into a more contemporary realm, and they wanted our help to bridge the gap between traditional and modern.
We decided the layout of the kitchen worked well in the space and the cabinets were in good shape, so we opted to do a refresh with the kitchen. The original kitchen had blond maple cabinets and granite countertops. This was also a great opportunity to make some updates to the functionality that they were hoping to accomplish.
After re-finishing all the first floor wood floors with a gray stain, which helped to remove some of the red tones from the red oak, we painted the cabinetry Benjamin Moore “Repose Gray” a very soft light gray. The new countertops are hardworking quartz, and the waterfall countertop to the left of the sink gives a bit of the contemporary flavor.
We reworked the refrigerator wall to create more pantry storage and eliminated the double oven in favor of a single oven and a steam oven. The existing cooktop was replaced with a new range paired with a Venetian plaster hood above. The glossy finish from the hood is echoed in the pendant lights. A touch of gold in the lighting and hardware adds some contrast to the gray and white. A theme we repeated down to the smallest detail illustrated by the Jason Wu faucet by Brizo with its similar touches of white and gold (the arrival of which we eagerly awaited for months due to ripples in the supply chain – but worth it!).
The original breakfast room was pleasant enough with its windows looking into the backyard. Now with its colorful window treatments, new blue chairs and sculptural light fixture, this space flows seamlessly into the kitchen and gives more of a punch to the space.
The original butler’s pantry was functional but was also starting to show its age. The new space was inspired by a wallpaper selection that our client had set aside as a possibility for a future project. It worked perfectly with our pallet and gave a fun eclectic vibe to this functional space. We eliminated some upper cabinets in favor of open shelving and painted the cabinetry in a high gloss finish, added a beautiful quartzite countertop and some statement lighting. The new room is anything but cookie cutter.
Next the mudroom. You can see a peek of the mudroom across the way from the butler’s pantry which got a facelift with new paint, tile floor, lighting and hardware. Simple updates but a dramatic change! The first floor powder room got the glam treatment with its own update of wainscoting, wallpaper, console sink, fixtures and artwork. A great little introduction to what’s to come in the rest of the home.
The whole first floor now flows together in a cohesive pallet of green and blue, reflects the homeowner’s desire for a more modern aesthetic, and feels like a thoughtful and intentional evolution. Our clients were wonderful to work with! Their style meshed perfectly with our brand aesthetic which created the opportunity for wonderful things to happen. We know they will enjoy their remodel for many years to come!
Photography by Margaret Rajic Photography
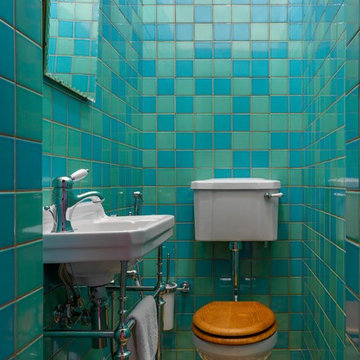
Foto på ett litet 50 tals toalett, med en toalettstol med separat cisternkåpa, keramikplattor, flerfärgade väggar, klinkergolv i keramik, ett konsol handfat och brunt golv
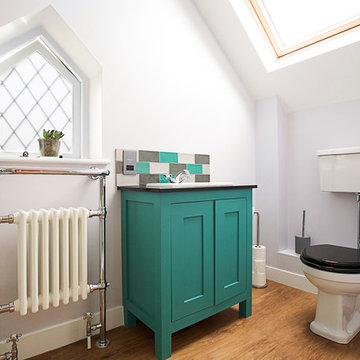
Inredning av ett 60 tals toalett, med skåp i shakerstil, turkosa skåp, en toalettstol med separat cisternkåpa, grå väggar, mellanmörkt trägolv, ett konsol handfat och brunt golv
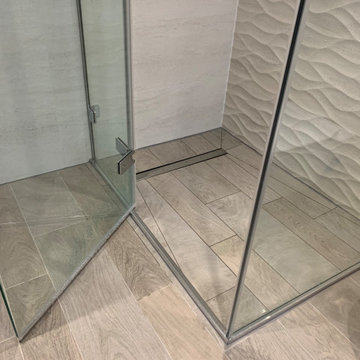
A Stunning Main Bathroom Designed for our client in Northwood. Using soft earth colours to create a warm and inviting atmosphere. A leaf pattern feature wall draws the eye the to wet room shower enclosure. The geometric mosaic in the alcove and above the basin create a statement feature.
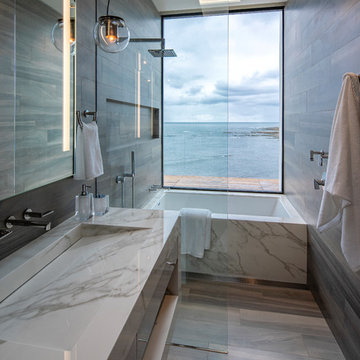
Inspiration för ett funkis vit vitt badrum med dusch, med släta luckor, grå skåp, ett undermonterat badkar, en kantlös dusch, brun kakel, bruna väggar, ett konsol handfat, brunt golv och med dusch som är öppen
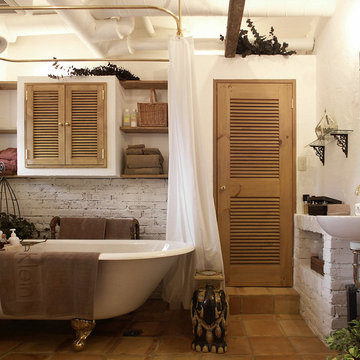
Bild på ett lantligt badrum, med ett badkar med tassar, vita väggar, klinkergolv i terrakotta, ett konsol handfat och brunt golv
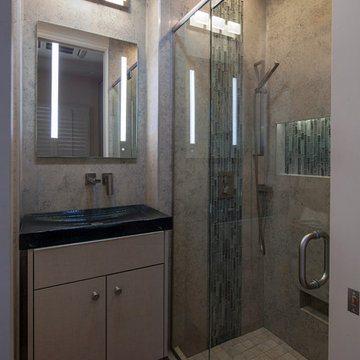
Idéer för ett litet modernt blå badrum, med släta luckor, beige skåp, en dusch i en alkov, flerfärgad kakel, marmorkakel, beige väggar, klinkergolv i keramik, bänkskiva i glas, brunt golv och ett konsol handfat
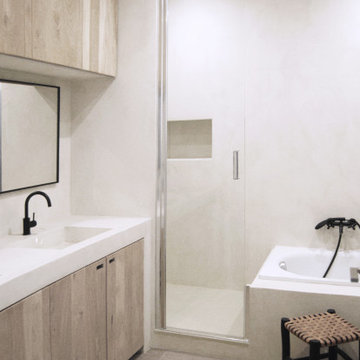
Rénovation d’un appartement 3 pièces, 90 m2
Inspiration för mellanstora moderna beige en-suite badrum, med luckor med profilerade fronter, skåp i ljust trä, ett badkar i en alkov, en kantlös dusch, beige väggar, klinkergolv i keramik, ett konsol handfat, bänkskiva i betong och brunt golv
Inspiration för mellanstora moderna beige en-suite badrum, med luckor med profilerade fronter, skåp i ljust trä, ett badkar i en alkov, en kantlös dusch, beige väggar, klinkergolv i keramik, ett konsol handfat, bänkskiva i betong och brunt golv
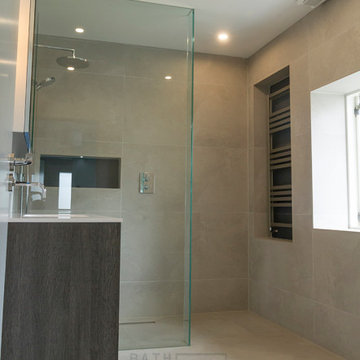
Modern inredning av ett mellanstort vit vitt badrum för barn, med släta luckor, beige skåp, ett platsbyggt badkar, en öppen dusch, en vägghängd toalettstol, keramikplattor, klinkergolv i keramik, ett konsol handfat, bänkskiva i akrylsten, brunt golv och med dusch som är öppen
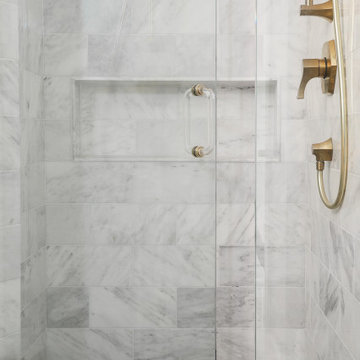
Idéer för små funkis vitt en-suite badrum, med släta luckor, skåp i ljust trä, ett fristående badkar, en dusch i en alkov, en toalettstol med separat cisternkåpa, svart och vit kakel, marmorkakel, vita väggar, ljust trägolv, ett konsol handfat, marmorbänkskiva, brunt golv och dusch med gångjärnsdörr

The client was looking for a woodland aesthetic for this master en-suite. The green textured tiles and dark wenge wood tiles were the perfect combination to bring this idea to life. The wall mounted vanity, wall mounted toilet, tucked away towel warmer and wetroom shower allowed for the floor area to feel much more spacious and gave the room much more breathability. The bronze mirror was the feature needed to give this master en-suite that finishing touch.
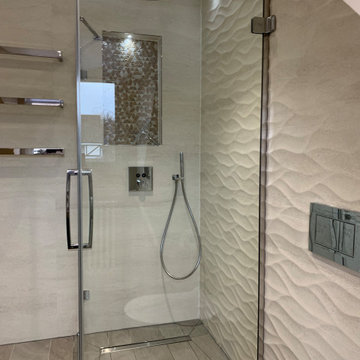
A Stunning Main Bathroom Designed for our client in Northwood. Using soft earth colours to create a warm and inviting atmosphere. A leaf pattern feature wall draws the eye the to wet room shower enclosure. The geometric mosaic in the alcove and above the basin create a statement feature.
1 320 foton på badrum, med ett konsol handfat och brunt golv
8
