2 508 foton på badrum, med ett konsol handfat och med dusch som är öppen
Sortera efter:
Budget
Sortera efter:Populärt i dag
21 - 40 av 2 508 foton
Artikel 1 av 3

Clean lined modern bathroom with slipper bath and pops of pink
Idéer för mellanstora eklektiska vitt badrum för barn, med släta luckor, ett fristående badkar, en öppen dusch, en vägghängd toalettstol, grå kakel, keramikplattor, grå väggar, klinkergolv i keramik, ett konsol handfat, bänkskiva i glas, grått golv och med dusch som är öppen
Idéer för mellanstora eklektiska vitt badrum för barn, med släta luckor, ett fristående badkar, en öppen dusch, en vägghängd toalettstol, grå kakel, keramikplattor, grå väggar, klinkergolv i keramik, ett konsol handfat, bänkskiva i glas, grått golv och med dusch som är öppen
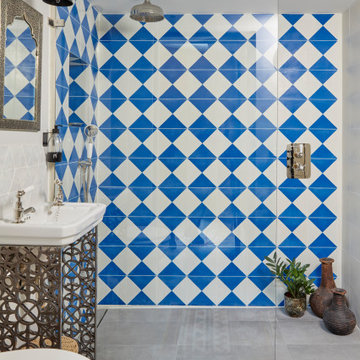
Inspiration för eklektiska badrum, med en kantlös dusch, blå kakel, vit kakel, vita väggar, ett konsol handfat, grått golv och med dusch som är öppen

Complete bathroom remodel - The bathroom was completely gutted to studs. A curb-less stall shower was added with a glass panel instead of a shower door. This creates a barrier free space maintaining the light and airy feel of the complete interior remodel. The fireclay tile is recessed into the wall allowing for a clean finish without the need for bull nose tile. The light finishes are grounded with a wood vanity and then all tied together with oil rubbed bronze faucets.

Situated within a Royal Borough of Kensington and Chelsea conservation area, this unique home was most recently remodelled in the 1990s by the Manser Practice and is comprised of two perpendicular townhouses connected by an L-shaped glazed link.
Initially tasked with remodelling the house’s living, dining and kitchen areas, Studio Bua oversaw a seamless extension and refurbishment of the wider property, including rear extensions to both townhouses, as well as a replacement of the glazed link between them.
The design, which responds to the client’s request for a soft, modern interior that maximises available space, was led by Studio Bua’s ex-Manser Practice principal Mark Smyth. It combines a series of small-scale interventions, such as a new honed slate fireplace, with more significant structural changes, including the removal of a chimney and threading through of a new steel frame.
Studio Bua, who were eager to bring new life to the space while retaining its original spirit, selected natural materials such as oak and marble to bring warmth and texture to the otherwise minimal interior. Also, rather than use a conventional aluminium system for the glazed link, the studio chose to work with specialist craftsmen to create a link in lacquered timber and glass.
The scheme also includes the addition of a stylish first-floor terrace, which is linked to the refurbished living area by a large sash window and features a walk-on rooflight that brings natural light to the redesigned master suite below. In the master bedroom, a new limestone-clad bathtub and bespoke vanity unit are screened from the main bedroom by a floor-to-ceiling partition, which doubles as hanging space for an artwork.
Studio Bua’s design also responds to the client’s desire to find new opportunities to display their art collection. To create the ideal setting for artist Craig-Martin’s neon pink steel sculpture, the studio transformed the boiler room roof into a raised plinth, replaced the existing rooflight with modern curtain walling and worked closely with the artist to ensure the lighting arrangement perfectly frames the artwork.
Contractor: John F Patrick
Structural engineer: Aspire Consulting
Photographer: Andy Matthews
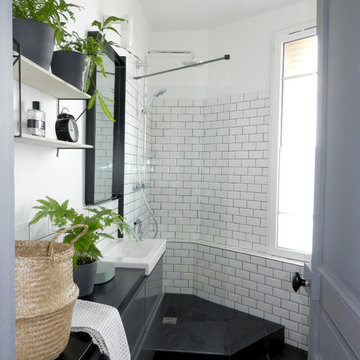
La salle de bain a été complètement rénovée et remise au gout de jour. Une grande douche avec receveur sur mesure a pris la place jusqu'alors occupée par la baignoire .
La circulation dans cette pièce très atypique a été désencombrée et améliorée
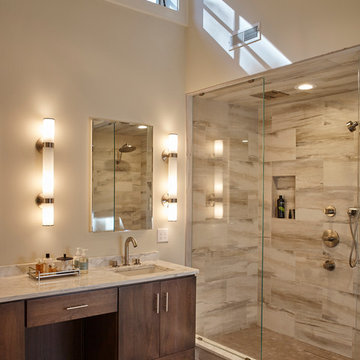
Ned Gray
Foto på ett funkis en-suite badrum, med ett konsol handfat, släta luckor, skåp i mörkt trä, marmorbänkskiva, en öppen dusch, grå kakel, vita väggar och med dusch som är öppen
Foto på ett funkis en-suite badrum, med ett konsol handfat, släta luckor, skåp i mörkt trä, marmorbänkskiva, en öppen dusch, grå kakel, vita väggar och med dusch som är öppen

Photography by Eduard Hueber / archphoto
North and south exposures in this 3000 square foot loft in Tribeca allowed us to line the south facing wall with two guest bedrooms and a 900 sf master suite. The trapezoid shaped plan creates an exaggerated perspective as one looks through the main living space space to the kitchen. The ceilings and columns are stripped to bring the industrial space back to its most elemental state. The blackened steel canopy and blackened steel doors were designed to complement the raw wood and wrought iron columns of the stripped space. Salvaged materials such as reclaimed barn wood for the counters and reclaimed marble slabs in the master bathroom were used to enhance the industrial feel of the space.

Idéer för stora funkis brunt en-suite badrum, med släta luckor, skåp i ljust trä, ett fristående badkar, en hörndusch, svarta väggar, klinkergolv i keramik, ett konsol handfat, träbänkskiva, grått golv och med dusch som är öppen

Transformation d'une salle de bain en salle de douche.
Conception et choix des matériaux et équipements
Réalisation de l'ensemble des plans, élévations et perspectives
Réalisation du descriptif des travaux
Chiffrage des entreprises
Suivi de chantier

Foto på ett mellanstort funkis vit en-suite badrum, med vita skåp, våtrum, en vägghängd toalettstol, vit kakel, keramikplattor, klinkergolv i keramik, ett konsol handfat, bänkskiva i kvarts, vitt golv och med dusch som är öppen

When our clients approached us about this project, they had a large vacant lot and a set of architectural plans in hand, and they needed our help to envision the interior of their dream home. As a busy family with young kids, they relied on KMI to help identify a design style that suited both of them and served their family's needs and lifestyle. One of the biggest challenges of the project was finding ways to blend their varying aesthetic desires, striking just the right balance between bright and cheery and rustic and moody. We also helped develop the exterior color scheme and material selections to ensure the interior and exterior of the home were cohesive and spoke to each other. With this project being a new build, there was not a square inch of the interior that KMI didn't touch.
In our material selections throughout the home, we sought to draw on the surrounding nature as an inspiration. The home is situated on a large lot with many large pine trees towering above. The goal was to bring some natural elements inside and make the house feel like it fits in its rustic setting. It was also a goal to create a home that felt inviting, warm, and durable enough to withstand all the life a busy family would throw at it. Slate tile floors, quartz countertops made to look like cement, rustic wood accent walls, and ceramic tiles in earthy tones are a few of the ways this was achieved.
There are so many things to love about this home, but we're especially proud of the way it all came together. The mix of materials, like iron, stone, and wood, helps give the home character and depth and adds warmth to some high-contrast black and white designs throughout the home. Anytime we do something truly unique and custom for a client, we also get a bit giddy, and the light fixture above the dining room table is a perfect example of that. A labor of love and the collaboration of design ideas between our client and us produced the one-of-a-kind fixture that perfectly fits this home. Bringing our client's dreams and visions to life is what we love most about being designers, and this project allowed us to do just that.
---
Project designed by interior design studio Kimberlee Marie Interiors. They serve the Seattle metro area including Seattle, Bellevue, Kirkland, Medina, Clyde Hill, and Hunts Point.
For more about Kimberlee Marie Interiors, see here: https://www.kimberleemarie.com/
To learn more about this project, see here
https://www.kimberleemarie.com/ravensdale-new-build

Classic upper west side bathroom renovation featuring marble hexagon mosaic floor tile and classic white subway wall tile. Custom glass shower enclosure and tub.
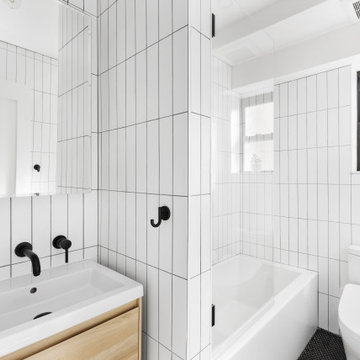
Bathroom renovation design by Bolster
Idéer för funkis badrum, med skåp i ljust trä, ett badkar i en alkov, keramikplattor, vita väggar, mosaikgolv, svart golv, med dusch som är öppen, släta luckor, en dusch/badkar-kombination, vit kakel och ett konsol handfat
Idéer för funkis badrum, med skåp i ljust trä, ett badkar i en alkov, keramikplattor, vita väggar, mosaikgolv, svart golv, med dusch som är öppen, släta luckor, en dusch/badkar-kombination, vit kakel och ett konsol handfat

Ensuite bathroom
Caesarstone bench top
Tasmanian Oak vanity with 2 drawers
Hansgrohe tap ware
Caroma wall hung toilet suite
Photography by Arch Imagery
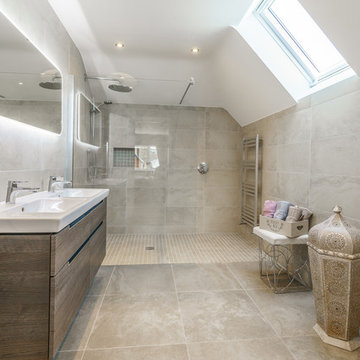
Bild på ett funkis vit vitt en-suite badrum, med släta luckor, skåp i mellenmörkt trä, en kantlös dusch, beige kakel, vita väggar, ett konsol handfat, beiget golv och med dusch som är öppen
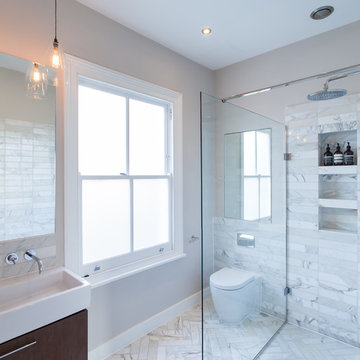
Peter Landers
Inredning av ett modernt mellanstort badrum för barn, med våtrum, vit kakel, marmorkakel, vita väggar, marmorgolv, ett konsol handfat, vitt golv, med dusch som är öppen, släta luckor, bruna skåp och en toalettstol med hel cisternkåpa
Inredning av ett modernt mellanstort badrum för barn, med våtrum, vit kakel, marmorkakel, vita väggar, marmorgolv, ett konsol handfat, vitt golv, med dusch som är öppen, släta luckor, bruna skåp och en toalettstol med hel cisternkåpa

Bedwardine Road is our epic renovation and extension of a vast Victorian villa in Crystal Palace, south-east London.
Traditional architectural details such as flat brick arches and a denticulated brickwork entablature on the rear elevation counterbalance a kitchen that feels like a New York loft, complete with a polished concrete floor, underfloor heating and floor to ceiling Crittall windows.
Interiors details include as a hidden “jib” door that provides access to a dressing room and theatre lights in the master bathroom.
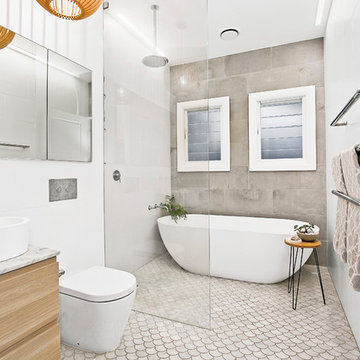
Inspiration för moderna en-suite badrum, med släta luckor, skåp i mellenmörkt trä, ett fristående badkar, en öppen dusch, en toalettstol med hel cisternkåpa, beige kakel, vita väggar, ett konsol handfat och med dusch som är öppen
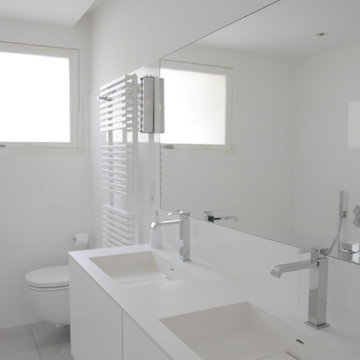
Grande salle de bain
Exempel på ett stort modernt vit vitt en-suite badrum, med luckor med profilerade fronter, en vägghängd toalettstol, vit kakel, vita väggar, ett konsol handfat, bänkskiva i akrylsten, vita skåp, ett fristående badkar, en öppen dusch, keramikplattor, klinkergolv i keramik, grått golv och med dusch som är öppen
Exempel på ett stort modernt vit vitt en-suite badrum, med luckor med profilerade fronter, en vägghängd toalettstol, vit kakel, vita väggar, ett konsol handfat, bänkskiva i akrylsten, vita skåp, ett fristående badkar, en öppen dusch, keramikplattor, klinkergolv i keramik, grått golv och med dusch som är öppen
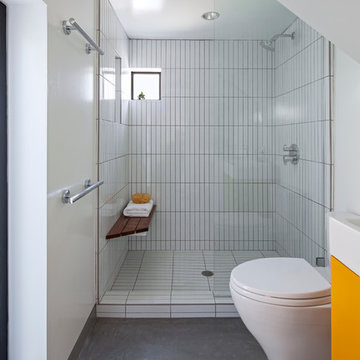
Art Gray
Idéer för små funkis vitt en-suite badrum, med släta luckor, en toalettstol med hel cisternkåpa, vit kakel, vita väggar, betonggolv, ett konsol handfat, orange skåp, en hörndusch, keramikplattor, bänkskiva i kvarts, grått golv och med dusch som är öppen
Idéer för små funkis vitt en-suite badrum, med släta luckor, en toalettstol med hel cisternkåpa, vit kakel, vita väggar, betonggolv, ett konsol handfat, orange skåp, en hörndusch, keramikplattor, bänkskiva i kvarts, grått golv och med dusch som är öppen
2 508 foton på badrum, med ett konsol handfat och med dusch som är öppen
2
