770 foton på badrum, med ett nedsänkt handfat
Sortera efter:
Budget
Sortera efter:Populärt i dag
61 - 80 av 770 foton
Artikel 1 av 3
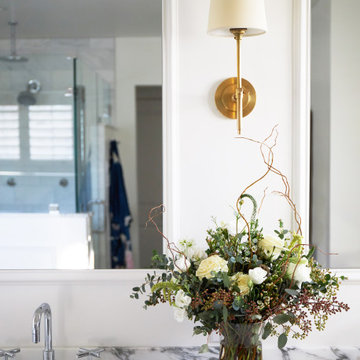
Download our free ebook, Creating the Ideal Kitchen. DOWNLOAD NOW
A tired primary bathroom, with varying ceiling heights and a beige-on-beige color scheme, was screaming for love. Squaring the room and adding natural materials erased the memory of the lack luster space and converted it to a bright and welcoming spa oasis. The home was a new build in 2005 and it looked like all the builder’s material choices remained. The client was clear on their design direction but were challenged by the differing ceiling heights and were looking to hire a design-build firm that could resolve that issue.
This local Glen Ellyn couple found us on Instagram (@kitchenstudioge, follow us ?). They loved our designs and felt like we fit their style. They requested a full primary bath renovation to include a large shower, soaking tub, double vanity with storage options, and heated floors. The wife also really wanted a separate make-up vanity. The biggest challenge presented to us was to architecturally marry the various ceiling heights and deliver a streamlined design.
The existing layout worked well for the couple, so we kept everything in place, except we enlarged the shower and replaced the built-in tub with a lovely free-standing model. We also added a sitting make-up vanity. We were able to eliminate the awkward ceiling lines by extending all the walls to the highest level. Then, to accommodate the sprinklers and HVAC, lowered the ceiling height over the entrance and shower area which then opens to the 2-story vanity and tub area. Very dramatic!
This high-end home deserved high-end fixtures. The homeowners also quickly realized they loved the look of natural marble and wanted to use as much of it as possible in their new bath. They chose a marble slab from the stone yard for the countertops and back splash, and we found complimentary marble tile for the shower. The homeowners also liked the idea of mixing metals in their new posh bathroom and loved the look of black, gold, and chrome.
Although our clients were very clear on their style, they were having a difficult time pulling it all together and envisioning the final product. As interior designers it is our job to translate and elevate our clients’ ideas into a deliverable design. We presented the homeowners with mood boards and 3D renderings of our modern, clean, white marble design. Since the color scheme was relatively neutral, at the homeowner’s request, we decided to add of interest with the patterns and shapes in the room.
We were first inspired by the shower floor tile with its circular/linear motif. We designed the cabinetry, floor and wall tiles, mirrors, cabinet pulls, and wainscoting to have a square or rectangular shape, and then to create interest we added perfectly placed circles to contrast with the rectangular shapes. The globe shaped chandelier against the square wall trim is a delightful yet subtle juxtaposition.
The clients were overjoyed with our interpretation of their vision and impressed with the level of detail we brought to the project. It’s one thing to know how you want a space to look, but it takes a special set of skills to create the design and see it thorough to implementation. Could hiring The Kitchen Studio be the first step to making your home dreams come to life?

Inspiration för ett mellanstort vintage vit vitt en-suite badrum, med skåp i shakerstil, skåp i ljust trä, ett fristående badkar, en dusch i en alkov, en toalettstol med hel cisternkåpa, vit kakel, porslinskakel, blå väggar, klinkergolv i porslin, ett nedsänkt handfat, bänkskiva i kvarts, vitt golv och dusch med gångjärnsdörr
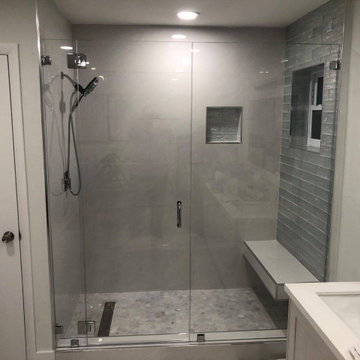
View our collection of Bathroom Remodeling projects in the Savannah and Richmond Hill, GA area! Trust Southern Home Solutions to blend the latest conveniences with any style or theme you want for your bathroom expertly. Learn more about our bathroom remodeling services and contact us for a free estimate! https://southernhomesolutions.net/contact-us/
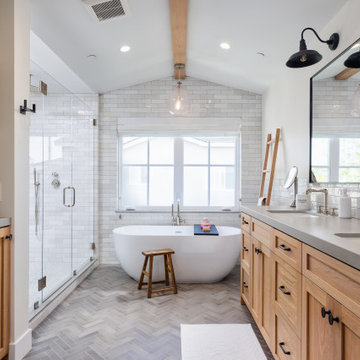
Idéer för att renovera ett mellanstort maritimt grå grått en-suite badrum, med skåp i shakerstil, ett fristående badkar, en dusch i en alkov, grå kakel, tunnelbanekakel, grå väggar, klinkergolv i keramik, ett nedsänkt handfat, grått golv och dusch med gångjärnsdörr
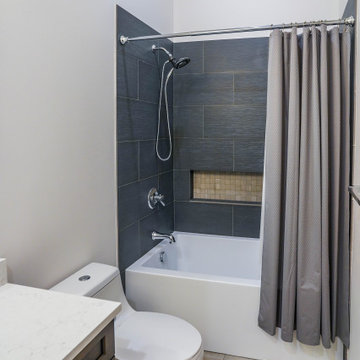
In this home addition construction project, we converted an unused deck into a space that is more functional and practical.
This room addition which includes its own bathroom now stands on what was previously an empty deck on the main floor. The room features water-resistant vinyl flooring while the bathroom’s highlight is the beautiful shower tilework made of dark grey ShadeLines tiles from the Sant’Agostino Shadebox collection.

Inspiration för ett stort funkis brun brunt badrum med dusch, med öppna hyllor, bruna skåp, våtrum, en toalettstol med separat cisternkåpa, vit kakel, tunnelbanekakel, grå väggar, mosaikgolv, ett nedsänkt handfat, träbänkskiva, flerfärgat golv och dusch med gångjärnsdörr
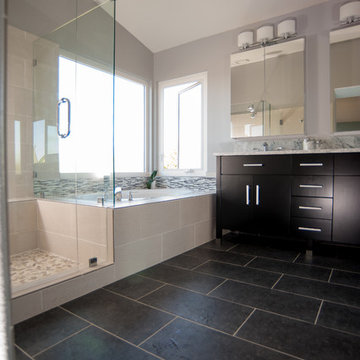
This gorgeous bathroom remodel has black tiled floors, dark wood vanity, tiled tub and shower, glass tiled liner and quartz counter tops.
Photos by John Gerson
www.choosechi.com
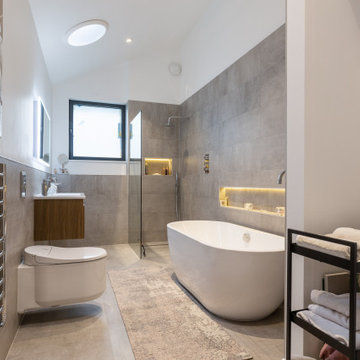
Walk in shower, bath and toilet. Large en-suite.
Exempel på ett mellanstort modernt vit vitt en-suite badrum, med släta luckor, skåp i mörkt trä, ett fristående badkar, en kantlös dusch, en vägghängd toalettstol, grå kakel, porslinskakel, grå väggar, ett nedsänkt handfat, bänkskiva i akrylsten, grått golv och med dusch som är öppen
Exempel på ett mellanstort modernt vit vitt en-suite badrum, med släta luckor, skåp i mörkt trä, ett fristående badkar, en kantlös dusch, en vägghängd toalettstol, grå kakel, porslinskakel, grå väggar, ett nedsänkt handfat, bänkskiva i akrylsten, grått golv och med dusch som är öppen

Klassisk inredning av ett mellanstort en-suite badrum, med skåp i shakerstil, bruna skåp, bänkskiva i kvarts, beige kakel, porslinskakel, ett badkar i en alkov, våtrum, beige väggar, klinkergolv i porslin, ett nedsänkt handfat, beiget golv och med dusch som är öppen
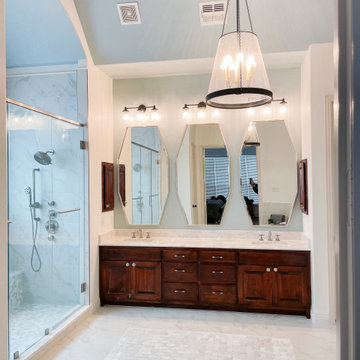
Foto på ett mellanstort vintage vit en-suite badrum, med luckor med upphöjd panel, skåp i mellenmörkt trä, ett fristående badkar, en dubbeldusch, vit kakel, porslinskakel, grå väggar, marmorgolv, ett nedsänkt handfat, bänkskiva i kvartsit, vitt golv och dusch med gångjärnsdörr
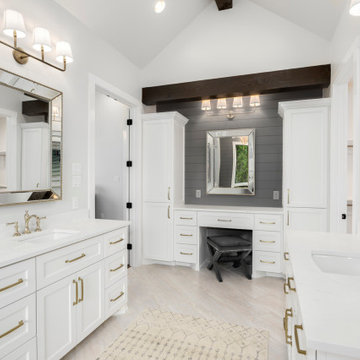
Inspiration för ett mellanstort lantligt vit vitt en-suite badrum, med luckor med upphöjd panel, vita skåp, ett fristående badkar, en dusch i en alkov, en toalettstol med hel cisternkåpa, vit kakel, vita väggar, klinkergolv i porslin, ett nedsänkt handfat, marmorbänkskiva, vitt golv och dusch med gångjärnsdörr
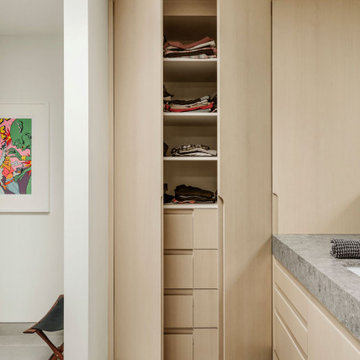
Inredning av ett modernt mycket stort grå grått en-suite badrum, med luckor med infälld panel, skåp i ljust trä, ett fristående badkar, en kantlös dusch, en vägghängd toalettstol, grå kakel, keramikplattor, vita väggar, klinkergolv i keramik, ett nedsänkt handfat, bänkskiva i kvarts, grått golv och dusch med gångjärnsdörr

Inredning av ett modernt mycket stort vit vitt en-suite badrum, med släta luckor, beige skåp, ett fristående badkar, en öppen dusch, en toalettstol med hel cisternkåpa, vit kakel, stenhäll, beige väggar, klinkergolv i porslin, ett nedsänkt handfat, bänkskiva i kalksten, brunt golv och med dusch som är öppen
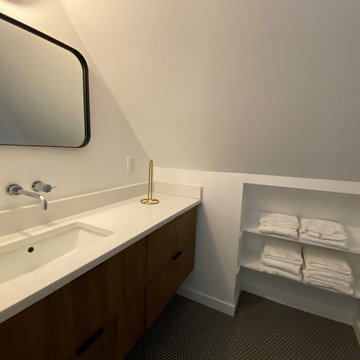
Bathroom in the loft with vaulted ceilings, recessed cabinets, tile floor and shower.
Exempel på ett litet industriellt vit vitt badrum, med skåp i mellenmörkt trä, en toalettstol med hel cisternkåpa, vita väggar, ett nedsänkt handfat och grått golv
Exempel på ett litet industriellt vit vitt badrum, med skåp i mellenmörkt trä, en toalettstol med hel cisternkåpa, vita väggar, ett nedsänkt handfat och grått golv
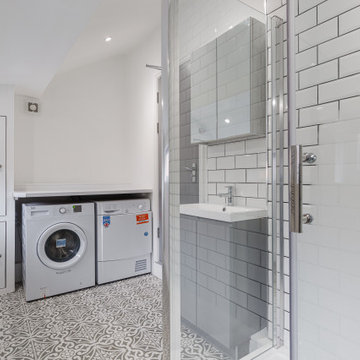
Bild på ett mellanstort funkis badrum med dusch, med släta luckor, grå skåp, en hörndusch, vit kakel, vita väggar, klinkergolv i keramik, ett nedsänkt handfat, grått golv och tunnelbanekakel
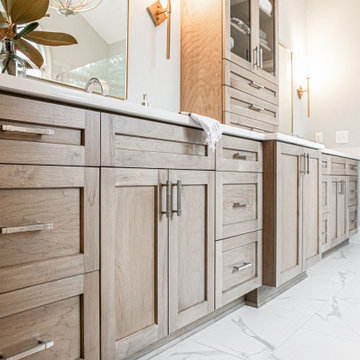
Inredning av ett klassiskt mellanstort vit vitt en-suite badrum, med skåp i shakerstil, skåp i ljust trä, ett fristående badkar, en dusch i en alkov, en toalettstol med hel cisternkåpa, vit kakel, porslinskakel, blå väggar, klinkergolv i porslin, ett nedsänkt handfat, bänkskiva i kvarts, vitt golv och dusch med gångjärnsdörr
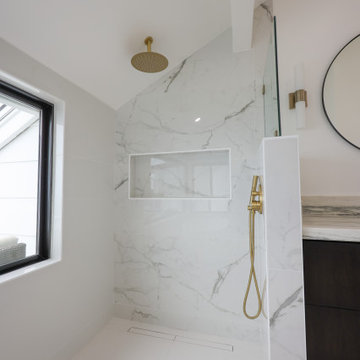
Welcome to your coastal oasis in the prestigious enclave of Laguna Beach, California. This remarkable property has undergone a complete transformation, with a master bathroom, guest bathroom, and deck remodel that harmoniously blend modern elegance with breathtaking ocean views. Immerse yourself in the epitome of coastal luxury as you step into this meticulously designed haven.
The master bathroom captures the essence of relaxation with its sleek lines and contemporary finishes. Floor-to-ceiling windows frame the panoramic ocean vistas, allowing natural light to flood the space and create a serene ambiance. Revel in the lap of luxury as you indulge in the freestanding soaking tub, strategically positioned to offer a tranquil ocean backdrop. The spacious walk-in shower, adorned with exquisite mosaic tiles, provides a rejuvenating escape.
The guest bathroom exudes timeless charm, blending coastal influences with impeccable craftsmanship. Every detail has been carefully curated to offer a welcoming retreat for your cherished guests. Elegant fixtures, luxurious materials, and a thoughtfully designed layout combine to create a space that embodies comfort and style.
Step outside onto the newly remodeled deck, where an expansive outdoor living area awaits. Take in the breathtaking ocean views as you lounge in the comfortable seating arrangements or dine al fresco under the California sun. The deck seamlessly integrates indoor and outdoor living, providing an idyllic setting for entertaining or simply unwinding in the lap of nature.
Experience the beauty of Laguna Beach from the comfort of your own private sanctuary. The master bathroom, guest bathroom, and deck remodel have transformed this property into a coastal haven that embraces the allure of the ocean. Immerse yourself in the tranquility, relish in the meticulous craftsmanship, and let the ocean views captivate your senses. Welcome home to an unparalleled lifestyle in Laguna Beach.
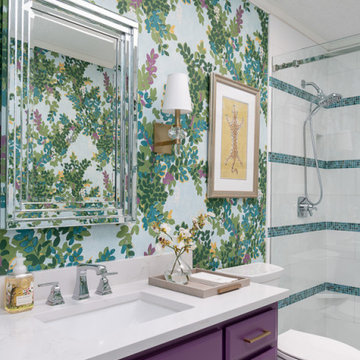
Garden florals and colors were the inspiration for the total renovation and refurnishing of this project. The client wished for a bright and cheerful home to enjoy each day. Each room received fresh appointments and waves of colorful touches in furnishings, art, and window treatments- with plenty of nods to the client’s love for gardening. The bathrooms are the most fun botanical interpretations! The owner’s bath features a Carrera marble shower wall treatment, reminiscent of a sweet flower, along with a foliage-inspired chandelier and wallpaper. The secondary bath is like walking through a colorful rainforest with bold hues extending throughout the room. The plum vanity and Caribbean blue shower accent tile complement the wallpaper perfectly. The entire home flows from room to room with colors that inspire joyful energy. Painted furniture pieces, a multicolored striped settee, and powerful pillow fabrics are just some of the fun items that bring this once understated home into a whole new light!
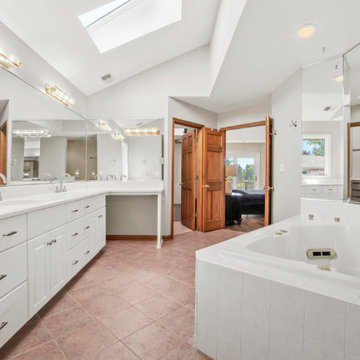
Idéer för att renovera ett stort vintage vit vitt en-suite badrum, med öppna hyllor, vita skåp, ett hörnbadkar, en dusch i en alkov, en toalettstol med hel cisternkåpa, vit kakel, keramikplattor, vita väggar, klinkergolv i keramik, ett nedsänkt handfat, bänkskiva i onyx, brunt golv och med dusch som är öppen
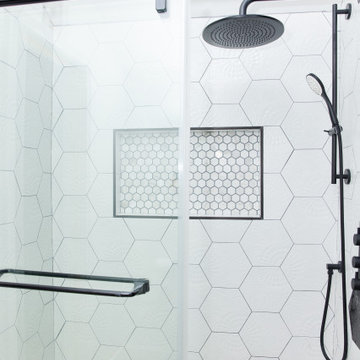
Exempel på ett litet modernt vit vitt en-suite badrum, med skåp i shakerstil, vita skåp, en toalettstol med hel cisternkåpa, svart och vit kakel, keramikplattor, vita väggar, ett nedsänkt handfat, bänkskiva i kvartsit, brunt golv och dusch med skjutdörr
770 foton på badrum, med ett nedsänkt handfat
4
