770 foton på badrum, med ett nedsänkt handfat
Sortera efter:
Budget
Sortera efter:Populärt i dag
81 - 100 av 770 foton
Artikel 1 av 3
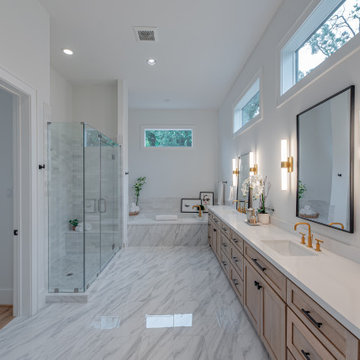
Gold finishes adorn this expansive bathroom.
Lantlig inredning av ett vit vitt en-suite badrum, med vita skåp, vit kakel, bänkskiva i kvarts, ett platsbyggt badkar, en dusch i en alkov, marmorgolv, ett nedsänkt handfat, dusch med gångjärnsdörr, vita väggar och vitt golv
Lantlig inredning av ett vit vitt en-suite badrum, med vita skåp, vit kakel, bänkskiva i kvarts, ett platsbyggt badkar, en dusch i en alkov, marmorgolv, ett nedsänkt handfat, dusch med gångjärnsdörr, vita väggar och vitt golv
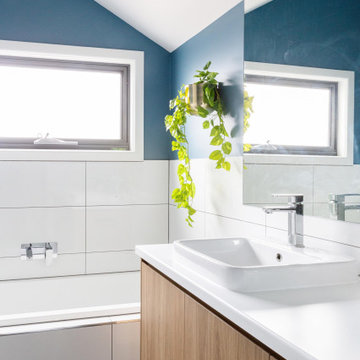
Bild på ett funkis vit vitt badrum, med släta luckor, skåp i mellenmörkt trä, ett badkar i en alkov, vit kakel, blå väggar, ett nedsänkt handfat och svart golv
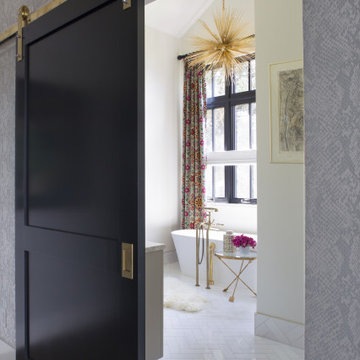
This modern, master bathroom has a white freestanding bath tub and white tile floors. The simplicity of the bath tub and floors is contrasted with bright pink and red, floral draperies. The room is finished off with gold accents and a gold pendant chandelier.
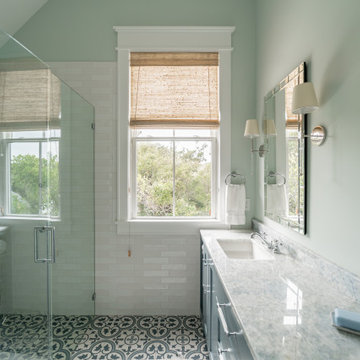
Bild på ett maritimt blå blått en-suite badrum, med skåp i shakerstil, blå skåp, en kantlös dusch, blå kakel, gröna väggar, ett nedsänkt handfat och dusch med gångjärnsdörr
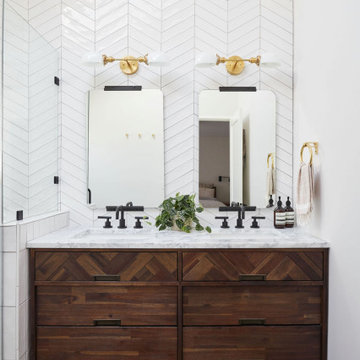
Idéer för att renovera ett mellanstort 60 tals en-suite badrum, med bruna skåp, en hörndusch, vit kakel, keramikplattor, klinkergolv i porslin, ett nedsänkt handfat, marmorbänkskiva, svart golv och dusch med gångjärnsdörr
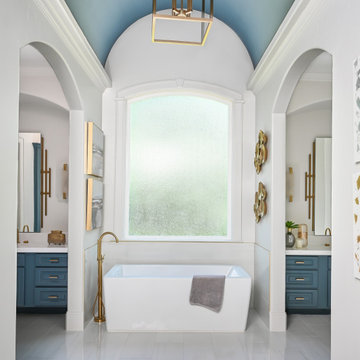
Serene master bathroom with a free standing tub underneath a window that centers the room. It is surrounded by 'His & Her' Vanities
Foto på ett stort vintage vit en-suite badrum, med luckor med upphöjd panel, blå skåp, ett fristående badkar, vita väggar, klinkergolv i porslin, ett nedsänkt handfat, bänkskiva i kvartsit och vitt golv
Foto på ett stort vintage vit en-suite badrum, med luckor med upphöjd panel, blå skåp, ett fristående badkar, vita väggar, klinkergolv i porslin, ett nedsänkt handfat, bänkskiva i kvartsit och vitt golv
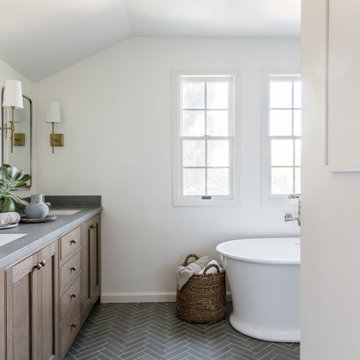
Idéer för ett mellanstort klassiskt grå en-suite badrum, med luckor med infälld panel, skåp i mellenmörkt trä, ett fristående badkar, en dubbeldusch, en bidé, vit kakel, porslinskakel, vita väggar, cementgolv, ett nedsänkt handfat, grått golv och dusch med gångjärnsdörr
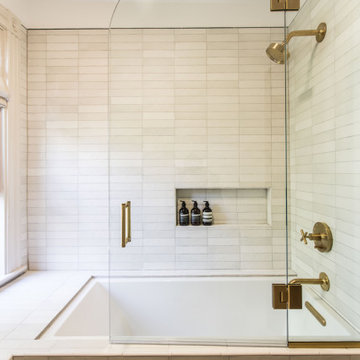
In this Historic Victorian house in Portland; new flooring, paint, and window treatments were selected throughout the house. The main bath was completely renovated with custom vanity, custom shower door, and new tile throughout.

Exempel på ett mellanstort lantligt vit vitt en-suite badrum, med släta luckor, skåp i ljust trä, ett fristående badkar, en hörndusch, en toalettstol med hel cisternkåpa, svart och vit kakel, keramikplattor, vita väggar, klinkergolv i porslin, ett nedsänkt handfat, bänkskiva i kvarts, svart golv och dusch med gångjärnsdörr
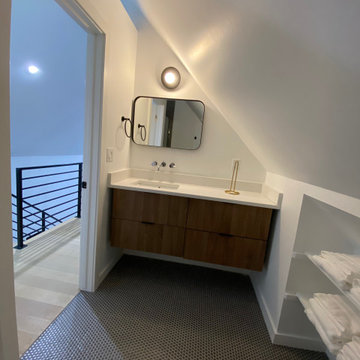
Bathroom in the loft with vaulted ceilings, recessed cabinets, tile floor and shower.
Foto på ett litet industriellt vit badrum, med skåp i mellenmörkt trä, en toalettstol med hel cisternkåpa, vita väggar, ett nedsänkt handfat och grått golv
Foto på ett litet industriellt vit badrum, med skåp i mellenmörkt trä, en toalettstol med hel cisternkåpa, vita väggar, ett nedsänkt handfat och grått golv
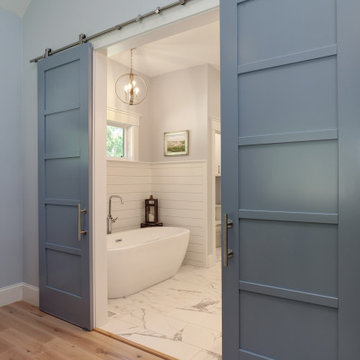
Master Bathroom of The Bonaire. View plan THD-7234: https://www.thehousedesigners.com/plan/bonaire-7234/
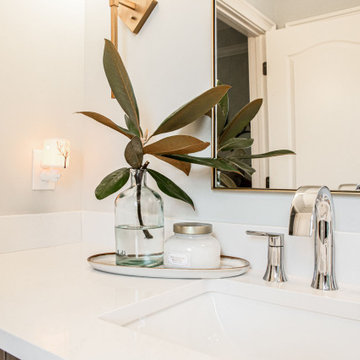
Bild på ett mellanstort vintage vit vitt en-suite badrum, med skåp i shakerstil, skåp i ljust trä, ett fristående badkar, en dusch i en alkov, en toalettstol med hel cisternkåpa, vit kakel, porslinskakel, blå väggar, klinkergolv i porslin, ett nedsänkt handfat, bänkskiva i kvarts, vitt golv och dusch med gångjärnsdörr
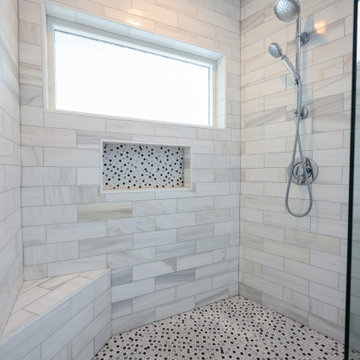
Welcome to your coastal oasis in the prestigious enclave of Laguna Beach, California. This remarkable property has undergone a complete transformation, with a master bathroom, guest bathroom, and deck remodel that harmoniously blend modern elegance with breathtaking ocean views. Immerse yourself in the epitome of coastal luxury as you step into this meticulously designed haven.
The master bathroom captures the essence of relaxation with its sleek lines and contemporary finishes. Floor-to-ceiling windows frame the panoramic ocean vistas, allowing natural light to flood the space and create a serene ambiance. Revel in the lap of luxury as you indulge in the freestanding soaking tub, strategically positioned to offer a tranquil ocean backdrop. The spacious walk-in shower, adorned with exquisite mosaic tiles, provides a rejuvenating escape.
The guest bathroom exudes timeless charm, blending coastal influences with impeccable craftsmanship. Every detail has been carefully curated to offer a welcoming retreat for your cherished guests. Elegant fixtures, luxurious materials, and a thoughtfully designed layout combine to create a space that embodies comfort and style.
Step outside onto the newly remodeled deck, where an expansive outdoor living area awaits. Take in the breathtaking ocean views as you lounge in the comfortable seating arrangements or dine al fresco under the California sun. The deck seamlessly integrates indoor and outdoor living, providing an idyllic setting for entertaining or simply unwinding in the lap of nature.
Experience the beauty of Laguna Beach from the comfort of your own private sanctuary. The master bathroom, guest bathroom, and deck remodel have transformed this property into a coastal haven that embraces the allure of the ocean. Immerse yourself in the tranquility, relish in the meticulous craftsmanship, and let the ocean views captivate your senses. Welcome home to an unparalleled lifestyle in Laguna Beach.

Rodwin Architecture & Skycastle Homes
Location: Louisville, Colorado, USA
This 3,800 sf. modern farmhouse on Roosevelt Ave. in Louisville is lovingly called "Teddy Homesevelt" (AKA “The Ted”) by its owners. The ground floor is a simple, sunny open concept plan revolving around a gourmet kitchen, featuring a large island with a waterfall edge counter. The dining room is anchored by a bespoke Walnut, stone and raw steel dining room storage and display wall. The Great room is perfect for indoor/outdoor entertaining, and flows out to a large covered porch and firepit.
The homeowner’s love their photogenic pooch and the custom dog wash station in the mudroom makes it a delight to take care of her. In the basement there’s a state-of-the art media room, starring a uniquely stunning celestial ceiling and perfectly tuned acoustics. The rest of the basement includes a modern glass wine room, a large family room and a giant stepped window well to bring the daylight in.
The Ted includes two home offices: one sunny study by the foyer and a second larger one that doubles as a guest suite in the ADU above the detached garage.
The home is filled with custom touches: the wide plank White Oak floors merge artfully with the octagonal slate tile in the mudroom; the fireplace mantel and the Great Room’s center support column are both raw steel I-beams; beautiful Doug Fir solid timbers define the welcoming traditional front porch and delineate the main social spaces; and a cozy built-in Walnut breakfast booth is the perfect spot for a Sunday morning cup of coffee.
The two-story custom floating tread stair wraps sinuously around a signature chandelier, and is flooded with light from the giant windows. It arrives on the second floor at a covered front balcony overlooking a beautiful public park. The master bedroom features a fireplace, coffered ceilings, and its own private balcony. Each of the 3-1/2 bathrooms feature gorgeous finishes, but none shines like the master bathroom. With a vaulted ceiling, a stunningly tiled floor, a clean modern floating double vanity, and a glass enclosed “wet room” for the tub and shower, this room is a private spa paradise.
This near Net-Zero home also features a robust energy-efficiency package with a large solar PV array on the roof, a tight envelope, Energy Star windows, electric heat-pump HVAC and EV car chargers.
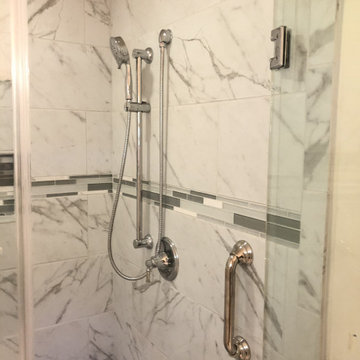
View our collection of Bathroom Remodeling projects in the Savannah and Richmond Hill, GA area! Trust Southern Home Solutions to blend the latest conveniences with any style or theme you want for your bathroom expertly. Learn more about our bathroom remodeling services and contact us for a free estimate! https://southernhomesolutions.net/contact-us/
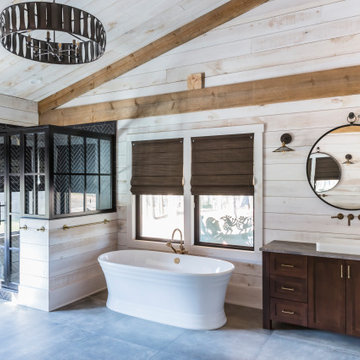
Foto på ett lantligt grå badrum, med skåp i shakerstil, skåp i mörkt trä, ett fristående badkar, en hörndusch, beige väggar, ett nedsänkt handfat, grått golv och dusch med gångjärnsdörr
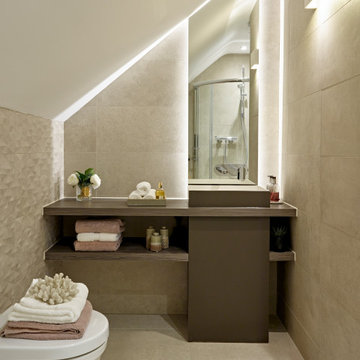
Modern inredning av ett brun brunt badrum med dusch, med släta luckor, bruna skåp, en hörndusch, en vägghängd toalettstol, beige kakel, beige väggar, ett nedsänkt handfat, träbänkskiva, beiget golv och dusch med gångjärnsdörr
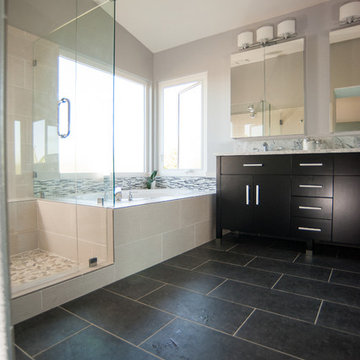
This gorgeous bathroom remodel has black tiled floors, dark wood vanity, tiled tub and shower, glass tiled liner and quartz counter tops.
Photos by John Gerson
www.choosechi.com

This beautifully crafted master bathroom plays off the contrast of the blacks and white while highlighting an off yellow accent. The layout and use of space allows for the perfect retreat at the end of the day.
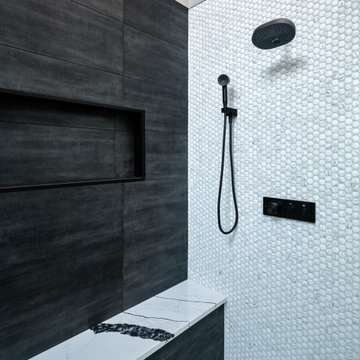
Primary Bathroom, Marble Tile, Porcelain Tile, Large Niche, Black Tile, Modern Bathroom, Modern Primary Bathroom, Black and White Bathroom
Idéer för att renovera ett stort funkis vit vitt en-suite badrum, med skåp i shakerstil, vita skåp, en hörndusch, en toalettstol med hel cisternkåpa, svart och vit kakel, marmorkakel, grå väggar, klinkergolv i porslin, ett nedsänkt handfat, bänkskiva i kvarts, svart golv och dusch med gångjärnsdörr
Idéer för att renovera ett stort funkis vit vitt en-suite badrum, med skåp i shakerstil, vita skåp, en hörndusch, en toalettstol med hel cisternkåpa, svart och vit kakel, marmorkakel, grå väggar, klinkergolv i porslin, ett nedsänkt handfat, bänkskiva i kvarts, svart golv och dusch med gångjärnsdörr
770 foton på badrum, med ett nedsänkt handfat
5
