607 foton på badrum, med ett piedestal handfat och träbänkskiva
Sortera efter:
Budget
Sortera efter:Populärt i dag
21 - 40 av 607 foton
Artikel 1 av 3
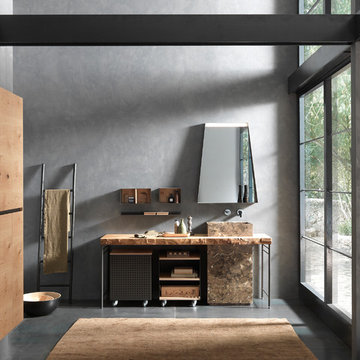
salle de bain antony, salle de bain 92, salles de bain antony, salle de bain archeda, salle de bain les hauts-de-seine, salle de bain moderne, salles de bain sur-mesure, sdb 92
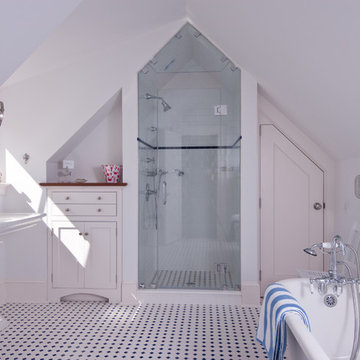
Kindra Clineff
Idéer för att renovera ett maritimt badrum, med ett piedestal handfat, skåp i shakerstil, vita skåp, träbänkskiva, ett badkar med tassar, en toalettstol med separat cisternkåpa, vit kakel, keramikplattor, vita väggar och klinkergolv i porslin
Idéer för att renovera ett maritimt badrum, med ett piedestal handfat, skåp i shakerstil, vita skåp, träbänkskiva, ett badkar med tassar, en toalettstol med separat cisternkåpa, vit kakel, keramikplattor, vita väggar och klinkergolv i porslin
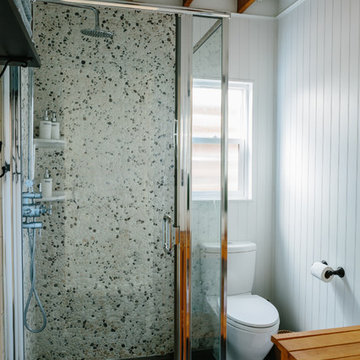
Kimberley Hasselbrink
Bild på ett litet vintage badrum, med öppna hyllor, skåp i mellenmörkt trä, en hörndusch, en toalettstol med hel cisternkåpa, flerfärgad kakel, stenkakel, vita väggar, skiffergolv, ett piedestal handfat, träbänkskiva, svart golv och dusch med gångjärnsdörr
Bild på ett litet vintage badrum, med öppna hyllor, skåp i mellenmörkt trä, en hörndusch, en toalettstol med hel cisternkåpa, flerfärgad kakel, stenkakel, vita väggar, skiffergolv, ett piedestal handfat, träbänkskiva, svart golv och dusch med gångjärnsdörr
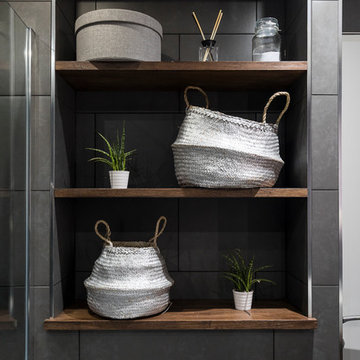
A Perfectly installed bathroom shelves to let you beautify your bathroom just like you garden.
Bild på ett stort funkis badrum, med luckor med upphöjd panel, skåp i mörkt trä, ett fristående badkar, en dusch/badkar-kombination, en toalettstol med hel cisternkåpa, grå kakel, cementkakel, grå väggar, klinkergolv i keramik, ett piedestal handfat och träbänkskiva
Bild på ett stort funkis badrum, med luckor med upphöjd panel, skåp i mörkt trä, ett fristående badkar, en dusch/badkar-kombination, en toalettstol med hel cisternkåpa, grå kakel, cementkakel, grå väggar, klinkergolv i keramik, ett piedestal handfat och träbänkskiva
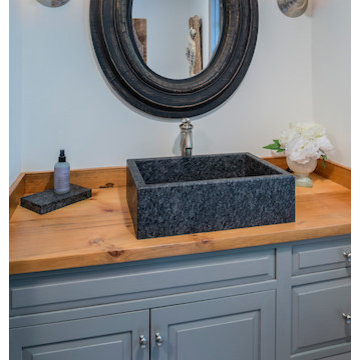
Custom Sink made from Brushed Steel Grey Granite
Made by Morningstar Stone + Tile
Builder - Chase Construction, Wells Maine
Photographer - Carol Liscovitz - Brunswick Maine
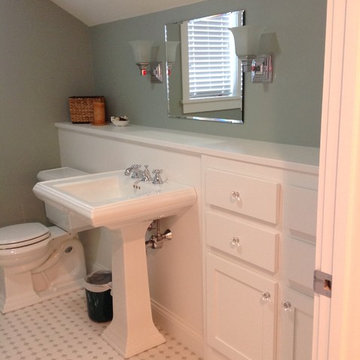
Chris Cook
Bild på ett amerikanskt badrum, med ett piedestal handfat, vita skåp, träbänkskiva, ett badkar i en alkov, en toalettstol med separat cisternkåpa, vit kakel och mosaik
Bild på ett amerikanskt badrum, med ett piedestal handfat, vita skåp, träbänkskiva, ett badkar i en alkov, en toalettstol med separat cisternkåpa, vit kakel och mosaik
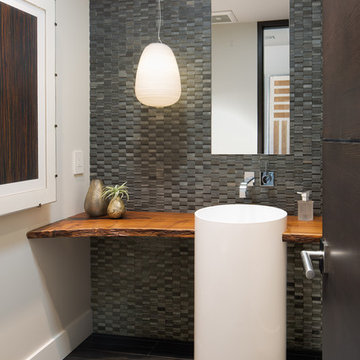
Brady Architectural Photography
Inredning av ett modernt brun brunt toalett, med grå kakel, grå väggar, ett piedestal handfat, träbänkskiva och grått golv
Inredning av ett modernt brun brunt toalett, med grå kakel, grå väggar, ett piedestal handfat, träbänkskiva och grått golv
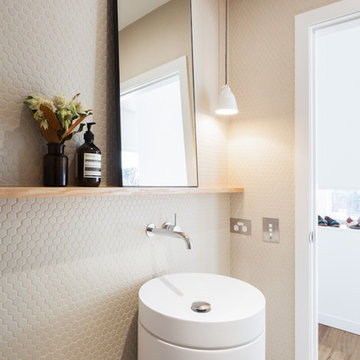
Photo: Katherine Lu
Inredning av ett modernt litet badrum med dusch, med beige kakel, mosaik, beige väggar, ett piedestal handfat, skåp i mellenmörkt trä, en vägghängd toalettstol, klinkergolv i porslin, träbänkskiva, beiget golv och släta luckor
Inredning av ett modernt litet badrum med dusch, med beige kakel, mosaik, beige väggar, ett piedestal handfat, skåp i mellenmörkt trä, en vägghängd toalettstol, klinkergolv i porslin, träbänkskiva, beiget golv och släta luckor
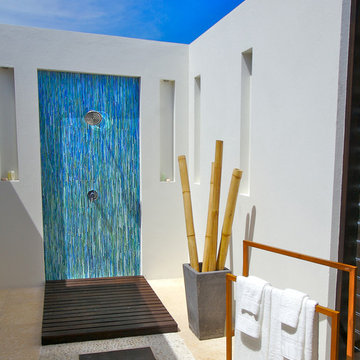
Allison Eden Studios designs custom glass mosaics in New York City and ships worldwide. The subtle blue-green mosaic gradation contrasts nicely when combined with bones and whites.
Gary Goldenstein
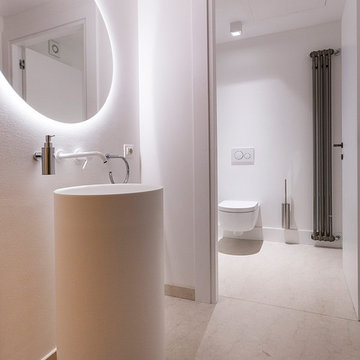
Idéer för ett stort modernt toalett, med vita väggar, marmorgolv, ett piedestal handfat, träbänkskiva, grått golv och en vägghängd toalettstol
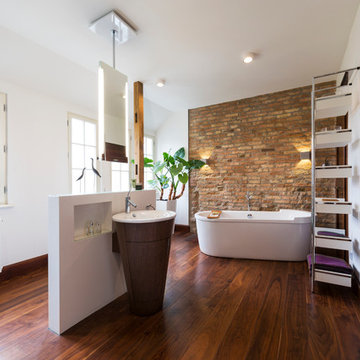
Inspiration för ett mycket stort funkis badrum, med skåp i mörkt trä, ett fristående badkar, vita väggar, mörkt trägolv, ett piedestal handfat och träbänkskiva
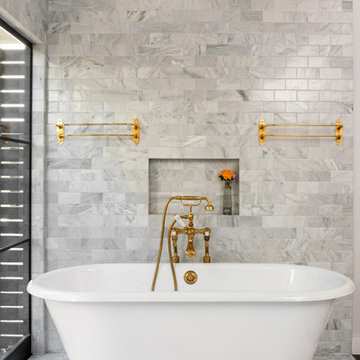
Contemporary home located in Malibu's Point Dume neighborhood. Designed by Burdge & Associates Architects.
Bild på ett funkis vit vitt en-suite badrum, med möbel-liknande, svarta skåp, grå kakel, grå väggar, klinkergolv i keramik, ett piedestal handfat, träbänkskiva och brunt golv
Bild på ett funkis vit vitt en-suite badrum, med möbel-liknande, svarta skåp, grå kakel, grå väggar, klinkergolv i keramik, ett piedestal handfat, träbänkskiva och brunt golv
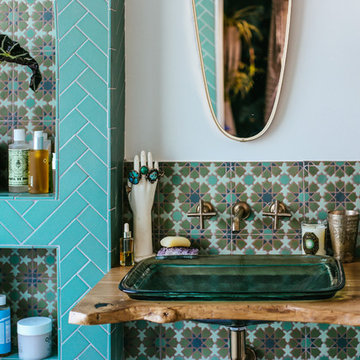
Justina Blakeney used our Color-It Tool to create a custom motif that was all her own for her Elephant Star handpainted tiles, which pair beautifully with our 2x8s in Tidewater.
Sink: Treeline Wood and Metalworks
Faucet/fixtures: Kohler
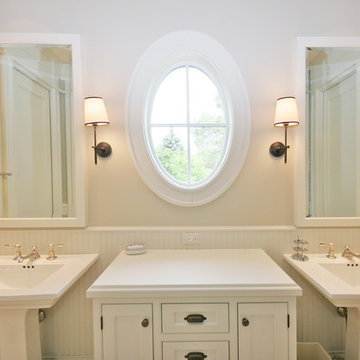
Architect: Tandem Architecture; Photo Credit: Steven Johnson Photography
Klassisk inredning av ett mellanstort en-suite badrum, med ett piedestal handfat, möbel-liknande, vita skåp, träbänkskiva och beige väggar
Klassisk inredning av ett mellanstort en-suite badrum, med ett piedestal handfat, möbel-liknande, vita skåp, träbänkskiva och beige väggar
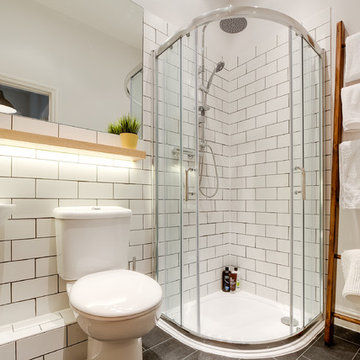
Ian Burnett
Exempel på ett litet modernt badrum med dusch, med ett piedestal handfat, träbänkskiva, en hörndusch, en toalettstol med separat cisternkåpa, vit kakel, tunnelbanekakel, grå väggar och vinylgolv
Exempel på ett litet modernt badrum med dusch, med ett piedestal handfat, träbänkskiva, en hörndusch, en toalettstol med separat cisternkåpa, vit kakel, tunnelbanekakel, grå väggar och vinylgolv
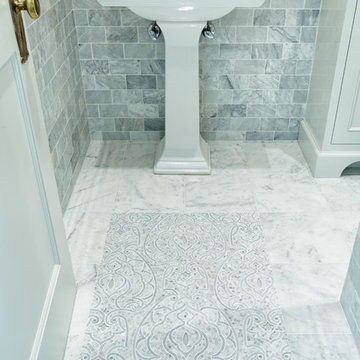
This is an exquisite powder room.
William Manning Photography
Design by Meg Kohnen, Nottinghill Gate Interiors
Inspiration för ett mellanstort vintage toalett, med luckor med infälld panel, vita skåp, grå kakel, marmorkakel, grå väggar, marmorgolv, ett piedestal handfat, träbänkskiva och vitt golv
Inspiration för ett mellanstort vintage toalett, med luckor med infälld panel, vita skåp, grå kakel, marmorkakel, grå väggar, marmorgolv, ett piedestal handfat, träbänkskiva och vitt golv
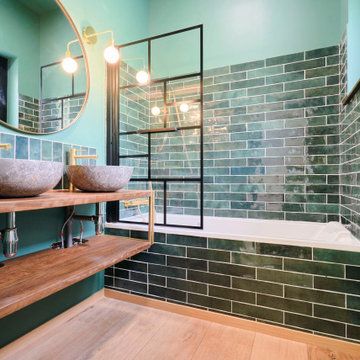
3 thèmes de salles de bain répartis sur les 6 appartements. Ici, le thème vert et or. Vasques en pierre, robinetterie façon laiton, au mur carrelage métro imitation zelliges. Meuble vasque en bois exotique massif encadré de laiton. Parquet clair. Pare-baignoire en verre et métal noir. Les murs sont peints dans un vert céladon profond.

Twin Peaks House is a vibrant extension to a grand Edwardian homestead in Kensington.
Originally built in 1913 for a wealthy family of butchers, when the surrounding landscape was pasture from horizon to horizon, the homestead endured as its acreage was carved up and subdivided into smaller terrace allotments. Our clients discovered the property decades ago during long walks around their neighbourhood, promising themselves that they would buy it should the opportunity ever arise.
Many years later the opportunity did arise, and our clients made the leap. Not long after, they commissioned us to update the home for their family of five. They asked us to replace the pokey rear end of the house, shabbily renovated in the 1980s, with a generous extension that matched the scale of the original home and its voluminous garden.
Our design intervention extends the massing of the original gable-roofed house towards the back garden, accommodating kids’ bedrooms, living areas downstairs and main bedroom suite tucked away upstairs gabled volume to the east earns the project its name, duplicating the main roof pitch at a smaller scale and housing dining, kitchen, laundry and informal entry. This arrangement of rooms supports our clients’ busy lifestyles with zones of communal and individual living, places to be together and places to be alone.
The living area pivots around the kitchen island, positioned carefully to entice our clients' energetic teenaged boys with the aroma of cooking. A sculpted deck runs the length of the garden elevation, facing swimming pool, borrowed landscape and the sun. A first-floor hideout attached to the main bedroom floats above, vertical screening providing prospect and refuge. Neither quite indoors nor out, these spaces act as threshold between both, protected from the rain and flexibly dimensioned for either entertaining or retreat.
Galvanised steel continuously wraps the exterior of the extension, distilling the decorative heritage of the original’s walls, roofs and gables into two cohesive volumes. The masculinity in this form-making is balanced by a light-filled, feminine interior. Its material palette of pale timbers and pastel shades are set against a textured white backdrop, with 2400mm high datum adding a human scale to the raked ceilings. Celebrating the tension between these design moves is a dramatic, top-lit 7m high void that slices through the centre of the house. Another type of threshold, the void bridges the old and the new, the private and the public, the formal and the informal. It acts as a clear spatial marker for each of these transitions and a living relic of the home’s long history.
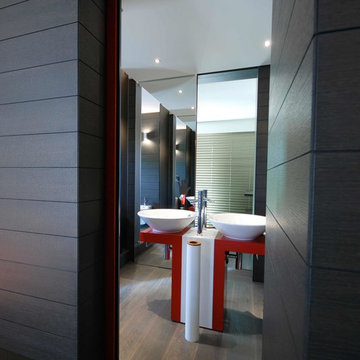
A. Bella
Modern inredning av ett litet en-suite badrum, med ett piedestal handfat, träbänkskiva, ett undermonterat badkar, en öppen dusch, vit kakel, bruna väggar och mörkt trägolv
Modern inredning av ett litet en-suite badrum, med ett piedestal handfat, träbänkskiva, ett undermonterat badkar, en öppen dusch, vit kakel, bruna väggar och mörkt trägolv
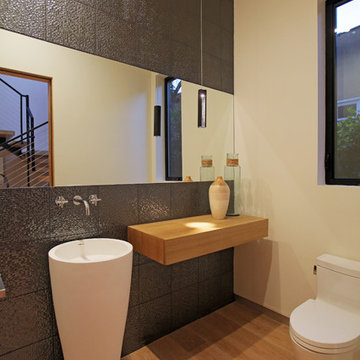
Idéer för funkis brunt toaletter, med ett piedestal handfat, träbänkskiva, en toalettstol med hel cisternkåpa och grå kakel
607 foton på badrum, med ett piedestal handfat och träbänkskiva
2
