607 foton på badrum, med ett piedestal handfat och träbänkskiva
Sortera efter:
Budget
Sortera efter:Populärt i dag
41 - 60 av 607 foton
Artikel 1 av 3
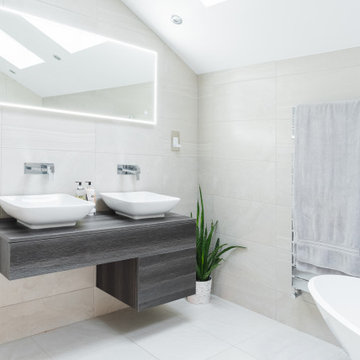
Idéer för ett mycket stort modernt grå en-suite badrum, med släta luckor, skåp i mörkt trä, ett fristående badkar, en öppen dusch, en toalettstol med hel cisternkåpa, vit kakel, keramikplattor, vita väggar, klinkergolv i keramik, ett piedestal handfat, träbänkskiva, vitt golv och med dusch som är öppen
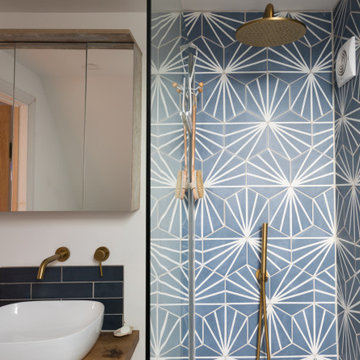
Inredning av ett modernt litet brun brunt en-suite badrum, med luckor med glaspanel, en öppen dusch, en vägghängd toalettstol, blå kakel, porslinskakel, vita väggar, klinkergolv i keramik, ett piedestal handfat, träbänkskiva, beiget golv och med dusch som är öppen
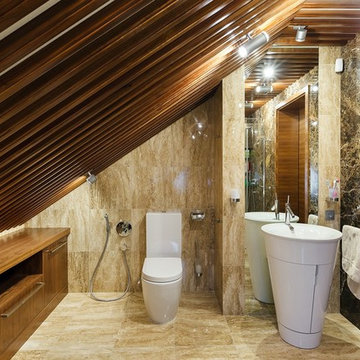
Иван Сорокин
Modern inredning av ett badrum, med ett piedestal handfat, släta luckor, träbänkskiva, beige kakel, skåp i mellenmörkt trä och en toalettstol med separat cisternkåpa
Modern inredning av ett badrum, med ett piedestal handfat, släta luckor, träbänkskiva, beige kakel, skåp i mellenmörkt trä och en toalettstol med separat cisternkåpa
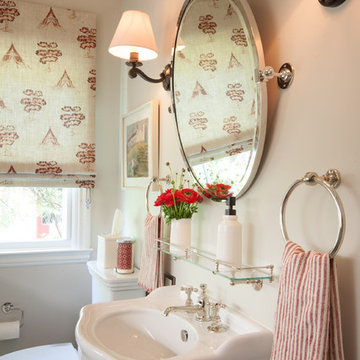
Julie Mikos Photography
Idéer för att renovera ett mellanstort vintage toalett, med luckor med upphöjd panel, vita skåp, en toalettstol med separat cisternkåpa, grå väggar, cementgolv, ett piedestal handfat, träbänkskiva och grått golv
Idéer för att renovera ett mellanstort vintage toalett, med luckor med upphöjd panel, vita skåp, en toalettstol med separat cisternkåpa, grå väggar, cementgolv, ett piedestal handfat, träbänkskiva och grått golv
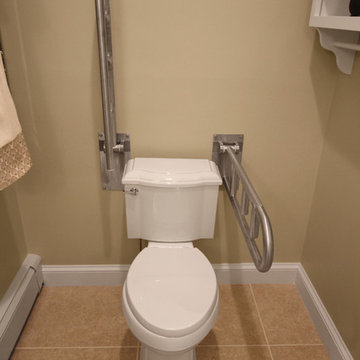
It’s no surprise these Hanover clients reached out to Cathy and Ed of Renovisions for design and build services as they wanted a local professional bath specialist to turn their plain builder-grade bath into a luxurious handicapped accessible master bath.
Renovisions had safety and universal design in mind while creating this customized two-person super shower and well-appointed master bath so their clients could escape to a special place to relax and energize their senses while also helping to conserve time and water as it is used simultaneously by them.
This completely water proofed spacious 4’x8’ walk-in curb-less shower with lineal drain system and larger format porcelain tiles was a must have for our senior client –with larger tiles there are less grout lines, easier to clean and easier to maneuver using a walker to enter and exit the master bath.
Renovisions collaborated with their clients to design a spa-like bath with several amenities and added conveniences with safety considerations. The bench seat that spans the width of the wall was a great addition to the shower. It’s a comfortable place to sit down and stretch out and also to keep warm as electric mesh warming materials were used along with a programmable thermostat to keep these homeowners toasty and cozy!
Careful attention to all of the details in this master suite created a peaceful and elegant environment that, simply put, feels divine. Adding details such as the warming towel rack, mosaic tiled shower niche, shiny polished chrome decorative safety grab bars that also serve as towel racks and a towel rack inside the shower area added a measure of style. A stately framed mirror over the pedestal sink matches the warm white painted finish of the linen storage cabinetry that provides functionality and good looks to this space. Pull-down safety grab bars on either side of the comfort height high-efficiency toilet was essential to keep safety as a top priority.
Water, water everywhere for this well deserving couple – multiple shower heads enhances the bathing experience for our client with mobility issues as 54 soft sprays from each wall jet provide a soothing and cleansing effect – a great choice because they do not require gripping and manipulating handles yet provide a sleek look with easy cleaning. The thermostatic valve maintains desired water temperature and volume controls allows the bather to utilize the adjustable hand-held shower on a slide-bar- an ideal fixture to shower and spray down shower area when done.
A beautiful, frameless clear glass enclosure maintains a clean, open look without taking away from the stunning and richly grained marble-look tiles and decorative elements inside the shower. In addition to its therapeutic value, this shower is truly a design focal point of the master bath with striking tile work, beautiful chrome fixtures including several safety grab bars adding aesthetic value as well as safety benefits.

Ванная комната не отличается от общей концепции дизайна: светлая, уютная и присутствие древесной отделки. Изначально, заказчик предложил вариант голубой плитки, как цветовая гамма в спальне. Ему было предложено два варианта: по его пожеланию и по идее дизайнера, которая включает в себя общий стиль интерьера. Заказчик предпочёл вариант дизайнера, что ещё раз подтвердило её опыт и умение понимать клиента.

Mooiwallcoverings wallpaper is not just a little bit awesome
Bild på ett litet funkis toalett, med svart kakel, träbänkskiva, skåp i ljust trä, en vägghängd toalettstol, tunnelbanekakel, klinkergolv i keramik, ett piedestal handfat och grått golv
Bild på ett litet funkis toalett, med svart kakel, träbänkskiva, skåp i ljust trä, en vägghängd toalettstol, tunnelbanekakel, klinkergolv i keramik, ett piedestal handfat och grått golv
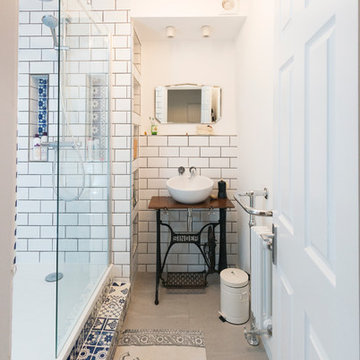
Everything looking all white and beautiful. These shower components were strategically place to maximize space for a perfect shower time.
Inspiration för mellanstora medelhavsstil brunt badrum för barn, med släta luckor, en öppen dusch, en toalettstol med hel cisternkåpa, vit kakel, blå kakel, porslinskakel, vita väggar, mosaikgolv, ett piedestal handfat, träbänkskiva, bruna skåp och med dusch som är öppen
Inspiration för mellanstora medelhavsstil brunt badrum för barn, med släta luckor, en öppen dusch, en toalettstol med hel cisternkåpa, vit kakel, blå kakel, porslinskakel, vita väggar, mosaikgolv, ett piedestal handfat, träbänkskiva, bruna skåp och med dusch som är öppen

Twin Peaks House is a vibrant extension to a grand Edwardian homestead in Kensington.
Originally built in 1913 for a wealthy family of butchers, when the surrounding landscape was pasture from horizon to horizon, the homestead endured as its acreage was carved up and subdivided into smaller terrace allotments. Our clients discovered the property decades ago during long walks around their neighbourhood, promising themselves that they would buy it should the opportunity ever arise.
Many years later the opportunity did arise, and our clients made the leap. Not long after, they commissioned us to update the home for their family of five. They asked us to replace the pokey rear end of the house, shabbily renovated in the 1980s, with a generous extension that matched the scale of the original home and its voluminous garden.
Our design intervention extends the massing of the original gable-roofed house towards the back garden, accommodating kids’ bedrooms, living areas downstairs and main bedroom suite tucked away upstairs gabled volume to the east earns the project its name, duplicating the main roof pitch at a smaller scale and housing dining, kitchen, laundry and informal entry. This arrangement of rooms supports our clients’ busy lifestyles with zones of communal and individual living, places to be together and places to be alone.
The living area pivots around the kitchen island, positioned carefully to entice our clients' energetic teenaged boys with the aroma of cooking. A sculpted deck runs the length of the garden elevation, facing swimming pool, borrowed landscape and the sun. A first-floor hideout attached to the main bedroom floats above, vertical screening providing prospect and refuge. Neither quite indoors nor out, these spaces act as threshold between both, protected from the rain and flexibly dimensioned for either entertaining or retreat.
Galvanised steel continuously wraps the exterior of the extension, distilling the decorative heritage of the original’s walls, roofs and gables into two cohesive volumes. The masculinity in this form-making is balanced by a light-filled, feminine interior. Its material palette of pale timbers and pastel shades are set against a textured white backdrop, with 2400mm high datum adding a human scale to the raked ceilings. Celebrating the tension between these design moves is a dramatic, top-lit 7m high void that slices through the centre of the house. Another type of threshold, the void bridges the old and the new, the private and the public, the formal and the informal. It acts as a clear spatial marker for each of these transitions and a living relic of the home’s long history.
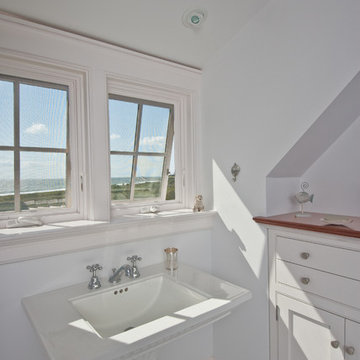
Kindra Clineff
Idéer för maritima badrum, med ett piedestal handfat, skåp i shakerstil, vita skåp, träbänkskiva, ett badkar med tassar, en toalettstol med separat cisternkåpa, vit kakel, keramikplattor, vita väggar och mosaikgolv
Idéer för maritima badrum, med ett piedestal handfat, skåp i shakerstil, vita skåp, träbänkskiva, ett badkar med tassar, en toalettstol med separat cisternkåpa, vit kakel, keramikplattor, vita väggar och mosaikgolv
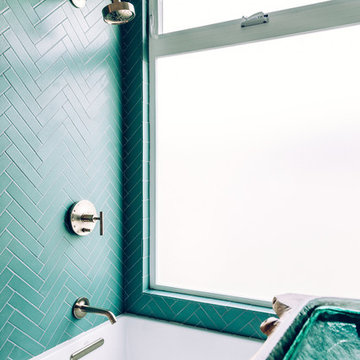
Justina Blakeney used our Color-It Tool to create a custom motif that was all her own for her Elephant Star handpainted tiles, which pair beautifully with our 2x8s in Tidewater.
Shower fixtures: Kohler
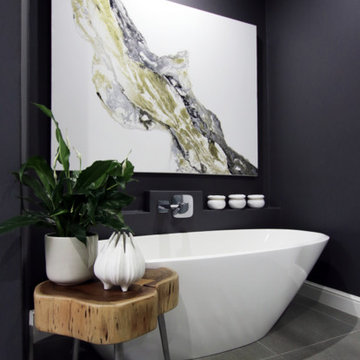
JSD Interiors
Exempel på ett mellanstort modernt en-suite badrum, med skåp i ljust trä, ett fristående badkar, en öppen dusch, en toalettstol med hel cisternkåpa, grå kakel, porslinskakel, grå väggar, klinkergolv i porslin, ett piedestal handfat och träbänkskiva
Exempel på ett mellanstort modernt en-suite badrum, med skåp i ljust trä, ett fristående badkar, en öppen dusch, en toalettstol med hel cisternkåpa, grå kakel, porslinskakel, grå väggar, klinkergolv i porslin, ett piedestal handfat och träbänkskiva
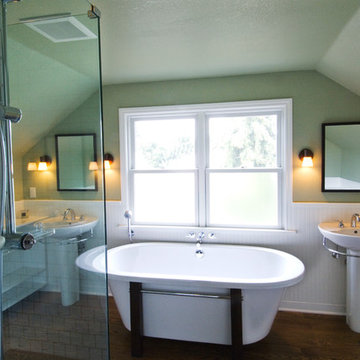
'Classic with a Twist' was the working mantra bestowed on this project by the client. She wanted the results to demonstrate an appreciation for tradition, but with an open and playful atmosphere that reflects her personality.
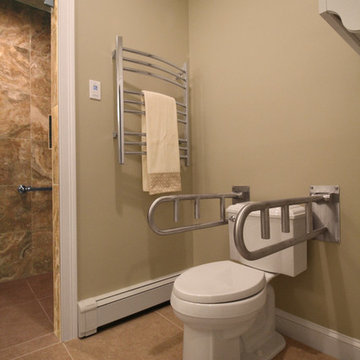
It’s no surprise these Hanover clients reached out to Cathy and Ed of Renovisions for design and build services as they wanted a local professional bath specialist to turn their plain builder-grade bath into a luxurious handicapped accessible master bath.
Renovisions had safety and universal design in mind while creating this customized two-person super shower and well-appointed master bath so their clients could escape to a special place to relax and energize their senses while also helping to conserve time and water as it is used simultaneously by them.
This completely water proofed spacious 4’x8’ walk-in curb-less shower with lineal drain system and larger format porcelain tiles was a must have for our senior client –with larger tiles there are less grout lines, easier to clean and easier to maneuver using a walker to enter and exit the master bath.
Renovisions collaborated with their clients to design a spa-like bath with several amenities and added conveniences with safety considerations. The bench seat that spans the width of the wall was a great addition to the shower. It’s a comfortable place to sit down and stretch out and also to keep warm as electric mesh warming materials were used along with a programmable thermostat to keep these homeowners toasty and cozy!
Careful attention to all of the details in this master suite created a peaceful and elegant environment that, simply put, feels divine. Adding details such as the warming towel rack, mosaic tiled shower niche, shiny polished chrome decorative safety grab bars that also serve as towel racks and a towel rack inside the shower area added a measure of style. A stately framed mirror over the pedestal sink matches the warm white painted finish of the linen storage cabinetry that provides functionality and good looks to this space. Pull-down safety grab bars on either side of the comfort height high-efficiency toilet was essential to keep safety as a top priority.
Water, water everywhere for this well deserving couple – multiple shower heads enhances the bathing experience for our client with mobility issues as 54 soft sprays from each wall jet provide a soothing and cleansing effect – a great choice because they do not require gripping and manipulating handles yet provide a sleek look with easy cleaning. The thermostatic valve maintains desired water temperature and volume controls allows the bather to utilize the adjustable hand-held shower on a slide-bar- an ideal fixture to shower and spray down shower area when done.
A beautiful, frameless clear glass enclosure maintains a clean, open look without taking away from the stunning and richly grained marble-look tiles and decorative elements inside the shower. In addition to its therapeutic value, this shower is truly a design focal point of the master bath with striking tile work, beautiful chrome fixtures including several safety grab bars adding aesthetic value as well as safety benefits.
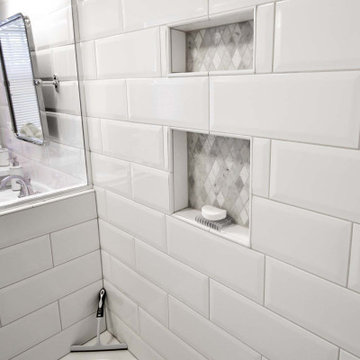
Older home preserving classic look while updating style and functionality. Kept original unique cabinetry with fresh paint and hardware. New tile in shower with smooth and silent sliding glass door. Diamond tile shower niche adds charm. Pony wall between shower and sink makes it feel open and allows for more light.
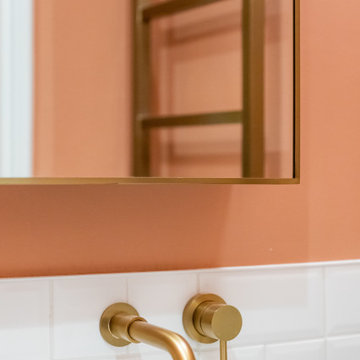
Despite its small size, the bathroom has everything to please. The combination of Lick's "Red 03" coral paint, glossy white tiles and brushed brass details make it a real eye-catcher!
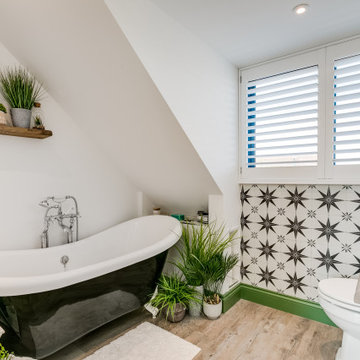
An upstairs bathroom offers a feature slipper bath in black with a feature stone basin and gorgeous tiles. Green skirtings offer a wow factor and compliment the greenery which is abundant to really help aid the work of the relaxing baths.
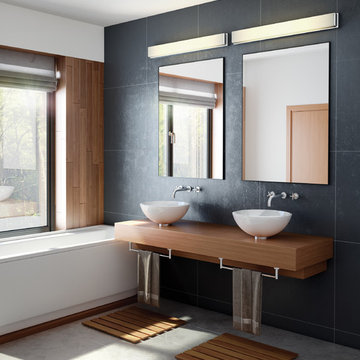
Inredning av ett modernt mellanstort en-suite badrum, med svart kakel, svarta väggar, ett piedestal handfat, träbänkskiva, öppna hyllor, skåp i mellenmörkt trä, ett platsbyggt badkar och grått golv
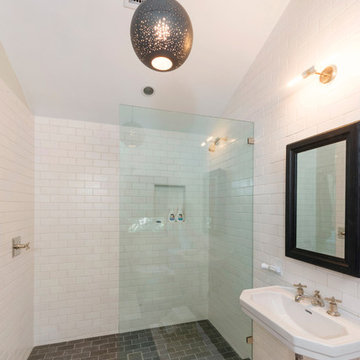
Contemporary home located in Malibu's Point Dume neighborhood. Designed by Burdge & Associates Architects.
Foto på ett funkis vit badrum med dusch, med möbel-liknande, svarta skåp, grå kakel, grå väggar, klinkergolv i keramik, ett piedestal handfat, träbänkskiva och brunt golv
Foto på ett funkis vit badrum med dusch, med möbel-liknande, svarta skåp, grå kakel, grå väggar, klinkergolv i keramik, ett piedestal handfat, träbänkskiva och brunt golv
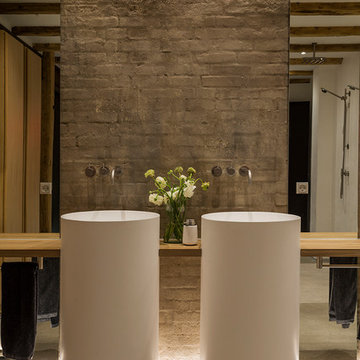
Multiform og Andreas Mikkel Hansen
Exempel på ett stort modernt en-suite badrum, med släta luckor, skåp i ljust trä, ett fristående badkar, vita väggar, betonggolv, ett piedestal handfat och träbänkskiva
Exempel på ett stort modernt en-suite badrum, med släta luckor, skåp i ljust trä, ett fristående badkar, vita väggar, betonggolv, ett piedestal handfat och träbänkskiva
607 foton på badrum, med ett piedestal handfat och träbänkskiva
3
