11 506 foton på badrum, med ett piedestal handfat
Sortera efter:
Budget
Sortera efter:Populärt i dag
141 - 160 av 11 506 foton
Artikel 1 av 3
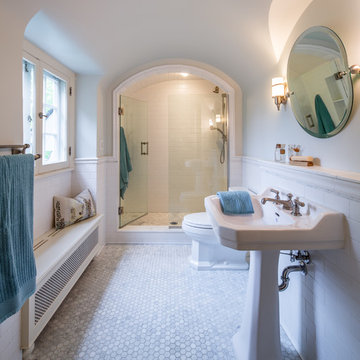
Idéer för att renovera ett vintage badrum med dusch, med ett piedestal handfat, en dusch i en alkov, vit kakel, keramikplattor, grå väggar och marmorgolv
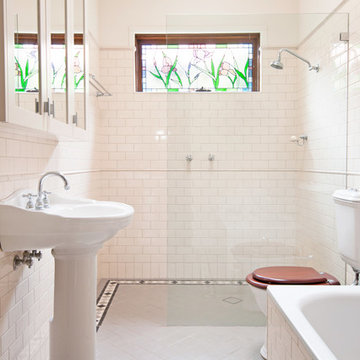
The main bathroom was recreated in an authentic Californian bungalow style featuring tessellated tiles, subway tiles in a brick pattern with capping tiles, Shaker-style framed mirrored cabinet, pedestal vanity, older-style toilet with timber toilet seat and older-style accessories. The original stained glass window was maintained. The only modern variation was the streamlined glass shower wall.
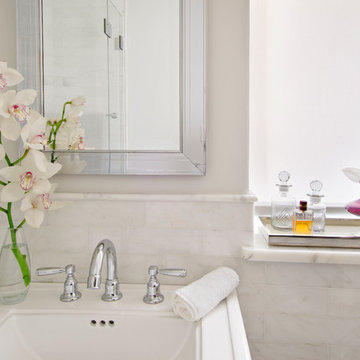
My team took a fresh approach to traditional style in this home. Inspired by fresh cut blossoms and a crisp palette, we transformed the space with airy elegance. Exquisite natural stones and antique silhouettes coupled with chalky white hues created an understated elegance as romantic as a love poem.
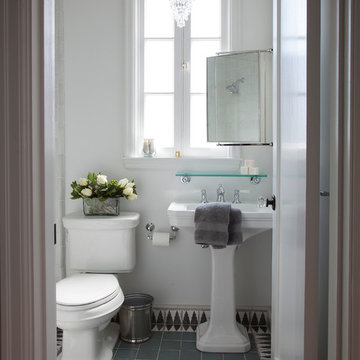
Remodeled bathroom in 1930's vintage Marina home.
Architect: Gary Ahern
Photography: Lisa Sze
Medelhavsstil inredning av ett mellanstort badrum, med ett piedestal handfat, en dusch i en alkov, flerfärgad kakel, perrakottakakel, vita väggar, klinkergolv i terrakotta, en toalettstol med separat cisternkåpa och blått golv
Medelhavsstil inredning av ett mellanstort badrum, med ett piedestal handfat, en dusch i en alkov, flerfärgad kakel, perrakottakakel, vita väggar, klinkergolv i terrakotta, en toalettstol med separat cisternkåpa och blått golv
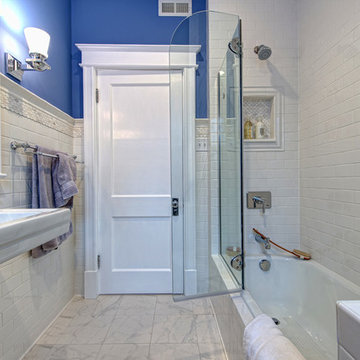
Matthew Harrer Photography
Inspiration för mellanstora maritima badrum med dusch, med skåp i shakerstil, skåp i mörkt trä, ett badkar i en alkov, en dusch/badkar-kombination, en toalettstol med separat cisternkåpa, vit kakel, tunnelbanekakel, lila väggar, klinkergolv i keramik, ett piedestal handfat, vitt golv och dusch med gångjärnsdörr
Inspiration för mellanstora maritima badrum med dusch, med skåp i shakerstil, skåp i mörkt trä, ett badkar i en alkov, en dusch/badkar-kombination, en toalettstol med separat cisternkåpa, vit kakel, tunnelbanekakel, lila väggar, klinkergolv i keramik, ett piedestal handfat, vitt golv och dusch med gångjärnsdörr
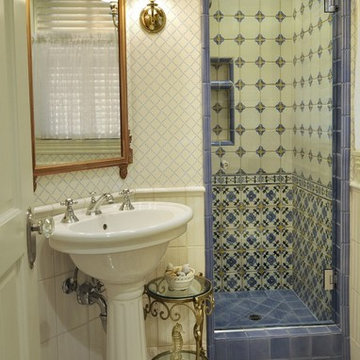
Kent Wilson Photography
Idéer för att renovera ett vintage badrum, med ett piedestal handfat, en dusch i en alkov, flerfärgad kakel och flerfärgat golv
Idéer för att renovera ett vintage badrum, med ett piedestal handfat, en dusch i en alkov, flerfärgad kakel och flerfärgat golv

Cream walls, trim and ceiling are featured alongside white subway tile with cream tile accents. A Venetian mirror hangs above a white porcelain pedestal sink and alongside a complementary toilet. A brushed nickel faucet and accessories contrast with the Calcutta gold floor tile, tub deck and shower shelves.
A leaded glass window, vintage milk glass ceiling light and frosted glass and brushed nickel wall light continue the crisp, clean feeling of this bright bathroom. The vintage 1920s flavor of this room reflects the original look of its elegant, sophisticated home.

Established in 1895 as a warehouse for the spice trade, 481 Washington was built to last. With its 25-inch-thick base and enchanting Beaux Arts facade, this regal structure later housed a thriving Hudson Square printing company. After an impeccable renovation, the magnificent loft building’s original arched windows and exquisite cornice remain a testament to the grandeur of days past. Perfectly anchored between Soho and Tribeca, Spice Warehouse has been converted into 12 spacious full-floor lofts that seamlessly fuse Old World character with modern convenience. Steps from the Hudson River, Spice Warehouse is within walking distance of renowned restaurants, famed art galleries, specialty shops and boutiques. With its golden sunsets and outstanding facilities, this is the ideal destination for those seeking the tranquil pleasures of the Hudson River waterfront.
Expansive private floor residences were designed to be both versatile and functional, each with 3 to 4 bedrooms, 3 full baths, and a home office. Several residences enjoy dramatic Hudson River views.
This open space has been designed to accommodate a perfect Tribeca city lifestyle for entertaining, relaxing and working.
This living room design reflects a tailored “old world” look, respecting the original features of the Spice Warehouse. With its high ceilings, arched windows, original brick wall and iron columns, this space is a testament of ancient time and old world elegance.
The master bathroom was designed with tradition in mind and a taste for old elegance. it is fitted with a fabulous walk in glass shower and a deep soaking tub.
The pedestal soaking tub and Italian carrera marble metal legs, double custom sinks balance classic style and modern flair.
The chosen tiles are a combination of carrera marble subway tiles and hexagonal floor tiles to create a simple yet luxurious look.
Photography: Francis Augustine
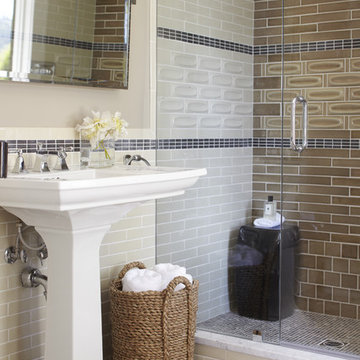
URRUTIA DESIGN
Photography by Matt Sartain
Inspiration för ett vintage badrum, med tunnelbanekakel, ett piedestal handfat, en dusch i en alkov och brun kakel
Inspiration för ett vintage badrum, med tunnelbanekakel, ett piedestal handfat, en dusch i en alkov och brun kakel

The family bathroom, with bath and seperate shower area. A striped green encaustic tiled floor, with marble look wall tiles and industrial black accents.

Experience the epitome of modern luxury in this meticulously designed bathroom, where deep, earthy hues create a cocoon of sophistication and tranquility. The sleek fixtures, coupled with a mix of matte finishes and reflective surfaces, elevate the space, offering both functionality and artistry. Here, every detail, from the elongated basin to the minimalist shower drain, showcases a harmonious blend of elegance and innovation.

Idéer för att renovera ett litet eklektiskt grå grått badrum med dusch, med en dusch/badkar-kombination, grå kakel, mosaik, blå väggar, marmorgolv, ett piedestal handfat, marmorbänkskiva och dusch med skjutdörr

Set within a classic 3 story townhouse in Clifton is this stunning ensuite bath and steam room. The brief called for understated luxury, a space to start the day right or relax after a long day. The space drops down from the master bedroom and had a large chimney breast giving challenges and opportunities to our designer. The result speaks for itself, a truly luxurious space with every need considered. His and hers sinks with a book-matched marble slab backdrop act as a dramatic feature revealed as you come down the steps. The steam room with wrap around bench has a built in sound system for the ultimate in relaxation while the freestanding egg bath, surrounded by atmospheric recess lighting, offers a warming embrace at the end of a long day.

Idéer för mycket stora funkis en-suite badrum, med släta luckor, skåp i ljust trä, ett fristående badkar, en öppen dusch, en toalettstol med separat cisternkåpa, grå kakel, porslinskakel, grå väggar, klinkergolv i porslin, ett piedestal handfat, bänkskiva i kvartsit, grått golv och med dusch som är öppen

Idéer för ett modernt svart badrum med dusch, med svarta skåp, ett fristående badkar, en öppen dusch, grön kakel, stickkakel, vita väggar, klinkergolv i keramik, ett piedestal handfat, bänkskiva i akrylsten, flerfärgat golv, med dusch som är öppen och släta luckor

PB Teen bedroom, featuring Coco Crystal large pendant chandelier, Wayfair leaning mirrors, Restoration Hardware and Wisteria Peony wall art. Bathroom features Cambridge plumbing and claw foot slipper cooking bathtub, Ferguson plumbing fixtures, 4-panel frosted glass bard door, and magnolia weave white carrerrea marble floor and wall tile.
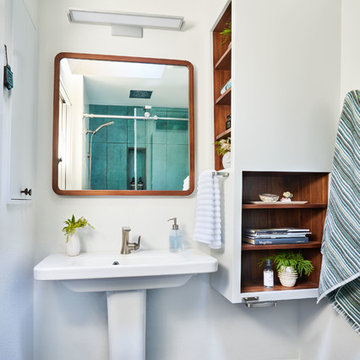
This is one of the smaller master bathrooms we've worked on, in scale with the rest of the home. But it features a large skylight and a just-fine floor plan-- both of which we kept.
The custom asymmetrical (larger at the top) wall cabinet will hold so much more than their previous couple of drawers, and fits in a little funk in the space. There's a recessed medicine cabinet at the left wall that houses the daily necessities.
Blackstone Edge Studios
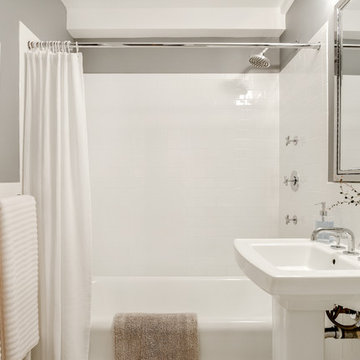
Inspiration för ett vintage badrum med dusch, med vit kakel, tunnelbanekakel, grå väggar, ett piedestal handfat, ett badkar i en alkov, en dusch/badkar-kombination och dusch med duschdraperi
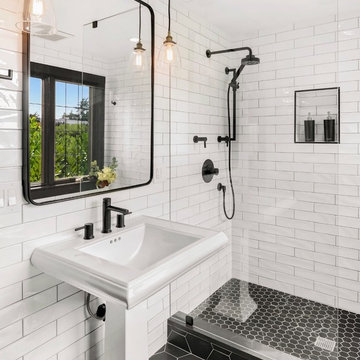
Bathroom remodel photos by Derrik Louie from Clarity NW
Inspiration för ett litet vintage badrum med dusch, med en öppen dusch, vit kakel, keramikplattor, klinkergolv i keramik, ett piedestal handfat, svart golv och med dusch som är öppen
Inspiration för ett litet vintage badrum med dusch, med en öppen dusch, vit kakel, keramikplattor, klinkergolv i keramik, ett piedestal handfat, svart golv och med dusch som är öppen
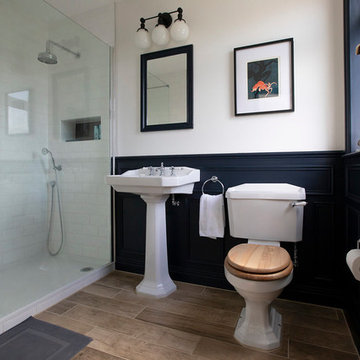
Paulina Sobczak Photography
Bild på ett mellanstort vintage badrum, med en öppen dusch, en toalettstol med separat cisternkåpa, tunnelbanekakel, bruna väggar, ett piedestal handfat och med dusch som är öppen
Bild på ett mellanstort vintage badrum, med en öppen dusch, en toalettstol med separat cisternkåpa, tunnelbanekakel, bruna väggar, ett piedestal handfat och med dusch som är öppen
11 506 foton på badrum, med ett piedestal handfat
8
