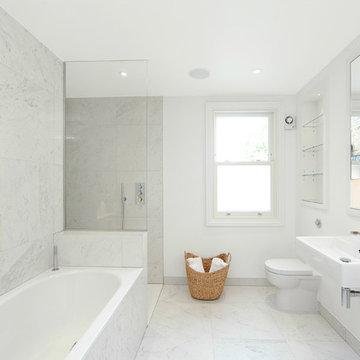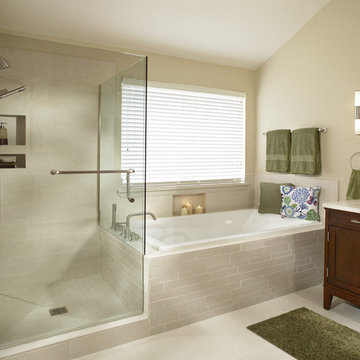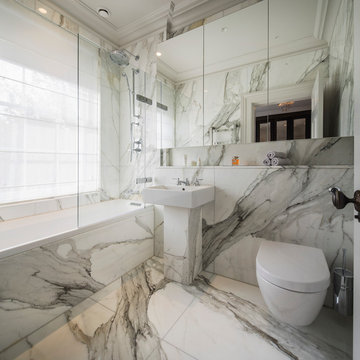88 180 foton på badrum, med ett platsbyggt badkar
Sortera efter:
Budget
Sortera efter:Populärt i dag
1 - 20 av 88 180 foton
Artikel 1 av 2
Inspiration för mellanstora moderna grått badrum med dusch, med grå skåp, ett platsbyggt badkar, en dusch/badkar-kombination, en toalettstol med hel cisternkåpa, grå kakel, porslinskakel, grå väggar, klinkergolv i porslin, ett undermonterad handfat, bänkskiva i kvarts, grått golv och dusch med gångjärnsdörr

Contractor: Element Construction
Modern inredning av ett mellanstort badrum, med ett platsbyggt badkar, en öppen dusch, vit kakel, ett väggmonterat handfat, släta luckor, en toalettstol med hel cisternkåpa, vita väggar, marmorgolv och med dusch som är öppen
Modern inredning av ett mellanstort badrum, med ett platsbyggt badkar, en öppen dusch, vit kakel, ett väggmonterat handfat, släta luckor, en toalettstol med hel cisternkåpa, vita väggar, marmorgolv och med dusch som är öppen

Une salle de bain épurée qui combine l’élégance du chêne avec une mosaïque présente tant au sol qu’au mur, accompagné d’une structure de verrière réalisée en verre flûte.
Les accents dorés dispersés dans la salle de bain se démarquent en contraste avec la mosaïque.

FLOOR TILE: Artisan "Winchester in Charcoal Ask 200x200 (Beaumont Tiles) WALL TILES: RAL-9016 White Matt 300x100 & RAL-0001500 Black Matt (Italia Ceramics) VANITY: Thermolaminate - Oberon/Emo Profile in Black Matt (Custom) BENCHTOP: 20mm Solid Surface in Rain Cloud (Corian) BATH: Decina Shenseki Rect Bath 1400 (Routleys)
MIRROR / KNOBS / TAPWARE / WALL LIGHTS - Client Supplied. Phil Handforth Architectural Photography

Photos: MIkiko Kikuyama
Pendants: Solitaire by Niche Modern
Medicine Cabinet: Kohler
Wall Tile: Graphite Cleft Slate by Stone Source
Floor Tile: Spa White Velvet by Stone Source
Floor Mats: Teak Floor Mat by CB2
Basin: Larissa by Toto
Faucet: Zuchetti
Vanity: Custom Teak veneer ~5'0" x 22"
Tub: Nexus by Toto

Laura Moss
Inspiration för stora klassiska en-suite badrum, med luckor med upphöjd panel, ett platsbyggt badkar och grå väggar
Inspiration för stora klassiska en-suite badrum, med luckor med upphöjd panel, ett platsbyggt badkar och grå väggar

This bathroom renovation in Southlake Tx has a simple contemporary theme that has worldwide appeal, the bathroom footprint is very manageable, but at the same time open. Porcelain tile and quartz counters offer stylish functionality.

Inspiration för små eklektiska vitt badrum för barn, med vita skåp, en vägghängd toalettstol, keramikplattor, klinkergolv i keramik, ett platsbyggt badkar, en dusch/badkar-kombination, grön kakel, gröna väggar, bänkskiva i kvartsit, grått golv och dusch med gångjärnsdörr

Idéer för ett mellanstort modernt brun en-suite badrum, med luckor med infälld panel, skåp i ljust trä, ett platsbyggt badkar, en öppen dusch, en vägghängd toalettstol, grå kakel, mosaik, vita väggar, klinkergolv i keramik, ett väggmonterat handfat, träbänkskiva, grått golv och med dusch som är öppen

Inredning av ett 50 tals vit vitt en-suite badrum, med dusch med gångjärnsdörr, släta luckor, skåp i ljust trä, ett platsbyggt badkar, en hörndusch, vit kakel, tunnelbanekakel, lila väggar, marmorgolv, ett undermonterad handfat och vitt golv

Idéer för mellanstora skandinaviska badrum med dusch, med luckor med upphöjd panel, ett platsbyggt badkar, en dusch/badkar-kombination, en toalettstol med separat cisternkåpa, vit kakel, keramikplattor, vita väggar, mosaikgolv, ett nedsänkt handfat, bänkskiva i täljsten, flerfärgat golv, dusch med skjutdörr och grå skåp

Bedroom Ensuite
Inredning av ett modernt litet en-suite badrum, med ett platsbyggt badkar, en dusch/badkar-kombination, en vägghängd toalettstol, ett piedestal handfat, släta luckor, vit kakel, stenkakel och med dusch som är öppen
Inredning av ett modernt litet en-suite badrum, med ett platsbyggt badkar, en dusch/badkar-kombination, en vägghängd toalettstol, ett piedestal handfat, släta luckor, vit kakel, stenkakel och med dusch som är öppen

Inredning av ett klassiskt mellanstort vit vitt en-suite badrum, med släta luckor, vita skåp, ett platsbyggt badkar, vit kakel, ett undermonterad handfat, en dusch i en alkov, vita väggar, marmorgolv och bänkskiva i kvarts

Foto på ett mellanstort funkis en-suite badrum, med ett undermonterad handfat, släta luckor, bänkskiva i kvarts, ett platsbyggt badkar, stenkakel, marmorgolv, vita skåp, en dusch i en alkov och vit kakel

Foto på ett vintage en-suite badrum, med ett platsbyggt badkar, vit kakel, marmorgolv och marmorkakel

Inspiration för ett mellanstort vintage en-suite badrum, med luckor med infälld panel, vita skåp, ett platsbyggt badkar, vit kakel, beige väggar, mörkt trägolv, marmorkakel, ett undermonterad handfat, marmorbänkskiva och brunt golv

This Master Bathroom was outdated in appearance and although the size of the room was sufficient, the space felt crowded. The toilet location was undesirable, the shower was cramped and the bathroom floor was cold to stand on. The client wanted a new configuration that would eliminate the corner tub, but still have a bathtub in the room, plus a larger shower and more privacy to the toilet area. The 1980’s look needed to be replaced with a clean, contemporary look.
A new room layout created a more functional space. A separated space was achieved for the toilet by relocating it and adding a cabinet and custom hanging pipe shelf above for privacy.
By adding a double sink vanity, we gained valuable floor space to still have a soaking tub and larger shower. In-floor heat keeps the room cozy and warm all year long. The entry door was replaced with a pocket door to keep the area in front of the vanity unobstructed. The cabinet next to the toilet has sliding doors and adds storage for towels and toiletries and the vanity has a pull-out hair station. Rich, walnut cabinetry is accented nicely with the soft, blue/green color palette of the tiles and wall color. New window shades that can be lifted from the bottom or top are ideal if they want full light or an unobstructed view, while maintaining privacy. Handcrafted swirl pendants illuminate the vanity and are made from 100% recycled glass.

Idéer för ett stort modernt vit en-suite badrum, med skåp i shakerstil, bruna skåp, ett platsbyggt badkar, en kantlös dusch, en toalettstol med separat cisternkåpa, vit kakel, porslinskakel, vita väggar, klinkergolv i porslin, ett undermonterad handfat, bänkskiva i kvarts, vitt golv och dusch med gångjärnsdörr

The master bathroom remodel features a new wood vanity, round mirrors, white subway tile with dark grout, and patterned black and white floor tile. Patterned tile is used for the shower niche.

This Master Suite while being spacious, was poorly planned in the beginning. Master Bathroom and Walk-in Closet were small relative to the Bedroom size. Bathroom, being a maze of turns, offered a poor traffic flow. It only had basic fixtures and was never decorated to look like a living space. Geometry of the Bedroom (long and stretched) allowed to use some of its' space to build two Walk-in Closets while the original walk-in closet space was added to adjacent Bathroom. New Master Bathroom layout has changed dramatically (walls, door, and fixtures moved). The new space was carefully planned for two people using it at once with no sacrifice to the comfort. New shower is huge. It stretches wall-to-wall and has a full length bench with granite top. Frame-less glass enclosure partially sits on the tub platform (it is a drop-in tub). Tiles on the walls and on the floor are of the same collection. Elegant, time-less, neutral - something you would enjoy for years. This selection leaves no boundaries on the decor. Beautiful open shelf vanity cabinet was actually made by the Home Owners! They both were actively involved into the process of creating their new oasis. New Master Suite has two separate Walk-in Closets. Linen closet which used to be a part of the Bathroom, is now accessible from the hallway. Master Bedroom, still big, looks stunning. It reflects taste and life style of the Home Owners and blends in with the overall style of the House. Some of the furniture in the Bedroom was also made by the Home Owners.
88 180 foton på badrum, med ett platsbyggt badkar
1
