4 266 foton på badrum, med ett undermonterat badkar och en toalettstol med separat cisternkåpa
Sortera efter:
Budget
Sortera efter:Populärt i dag
41 - 60 av 4 266 foton
Artikel 1 av 3
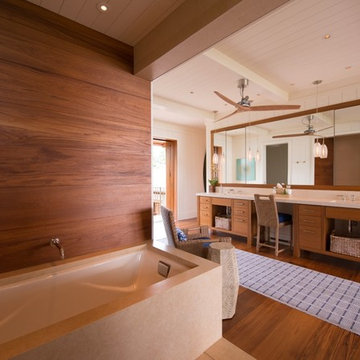
Foto på ett stort tropiskt en-suite badrum, med släta luckor, skåp i mellenmörkt trä, ett undermonterat badkar, vita väggar, mellanmörkt trägolv, ett integrerad handfat, bänkskiva i kvarts, en dusch i en alkov, en toalettstol med separat cisternkåpa, vit kakel, stenhäll, brunt golv och dusch med gångjärnsdörr

Elegant Traditional Master Bath with Under mount Tub
Photographer: Sacha Griffin
Inredning av ett klassiskt stort beige beige en-suite badrum, med ett undermonterad handfat, luckor med upphöjd panel, granitbänkskiva, ett undermonterat badkar, en hörndusch, en toalettstol med separat cisternkåpa, beige kakel, porslinskakel, beige väggar, klinkergolv i porslin, gröna skåp, beiget golv och dusch med gångjärnsdörr
Inredning av ett klassiskt stort beige beige en-suite badrum, med ett undermonterad handfat, luckor med upphöjd panel, granitbänkskiva, ett undermonterat badkar, en hörndusch, en toalettstol med separat cisternkåpa, beige kakel, porslinskakel, beige väggar, klinkergolv i porslin, gröna skåp, beiget golv och dusch med gångjärnsdörr
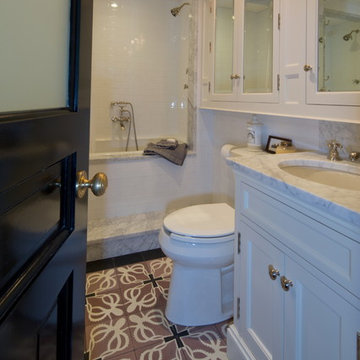
There were many constraints with this small bath, both plumbing and spatial. We could not expand it, and there was no storage. We built in large medicine cabinets mirrored both walls, and used a frosted glass panel in the door to give the room a feeling of more space.
Ken Hild Photographer
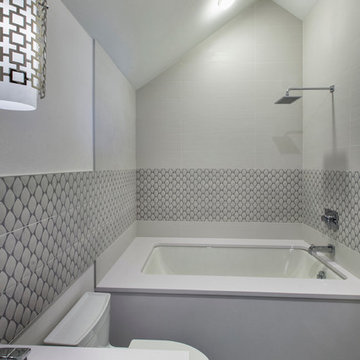
Exempel på ett mellanstort modernt badrum med dusch, med ett undermonterad handfat, ett undermonterat badkar, en toalettstol med separat cisternkåpa, vit kakel, vita väggar, klinkergolv i porslin, släta luckor, en dusch/badkar-kombination, med dusch som är öppen, vita skåp, keramikplattor och grått golv
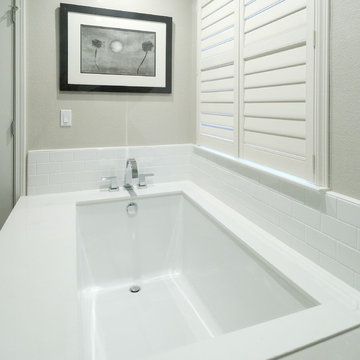
Corner shower with subway tile and frameless glass surround adjacent to under mount tub in this contemporary master bathroom makeover.
Modern inredning av ett mellanstort en-suite badrum, med ett undermonterad handfat, skåp i shakerstil, vita skåp, bänkskiva i akrylsten, ett undermonterat badkar, en hörndusch, en toalettstol med separat cisternkåpa, vit kakel, tunnelbanekakel, grå väggar och klinkergolv i porslin
Modern inredning av ett mellanstort en-suite badrum, med ett undermonterad handfat, skåp i shakerstil, vita skåp, bänkskiva i akrylsten, ett undermonterat badkar, en hörndusch, en toalettstol med separat cisternkåpa, vit kakel, tunnelbanekakel, grå väggar och klinkergolv i porslin
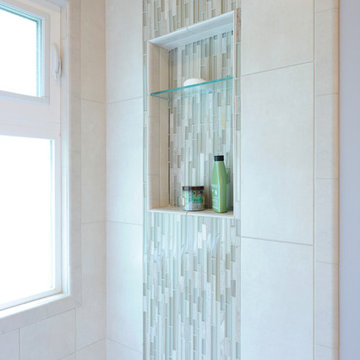
Featured in St. Louis At Home magazine. Glass tile strips installed vertically and at the back of the niche add a waterfall effect to the tub area in this spa-like, contemporary bath.
Michael Jacob Photography
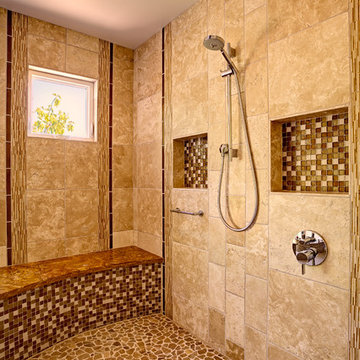
Mitch Shenker
Idéer för ett mycket stort modernt en-suite badrum, med ett undermonterad handfat, luckor med infälld panel, skåp i mörkt trä, marmorbänkskiva, ett undermonterat badkar, en kantlös dusch, en toalettstol med separat cisternkåpa, brun kakel, stenkakel, beige väggar och klinkergolv i porslin
Idéer för ett mycket stort modernt en-suite badrum, med ett undermonterad handfat, luckor med infälld panel, skåp i mörkt trä, marmorbänkskiva, ett undermonterat badkar, en kantlös dusch, en toalettstol med separat cisternkåpa, brun kakel, stenkakel, beige väggar och klinkergolv i porslin

A nickel plated and glass globe lantern hangs from a vaulted ceiling. Rock crystal sconces sparkle above the sinks. Mercury glass accessories in a glass shelved niche above the luxurious bath tub. Photo by Phillip Ennis
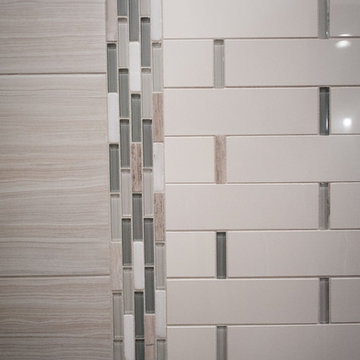
Aimee Lee Photography
Inredning av ett modernt stort en-suite badrum, med skåp i shakerstil, vita skåp, ett undermonterat badkar, en dusch i en alkov, en toalettstol med separat cisternkåpa, beige kakel, brun kakel, grå kakel, porslinskakel, grå väggar, mörkt trägolv, ett undermonterad handfat, bänkskiva i akrylsten, brunt golv och dusch med gångjärnsdörr
Inredning av ett modernt stort en-suite badrum, med skåp i shakerstil, vita skåp, ett undermonterat badkar, en dusch i en alkov, en toalettstol med separat cisternkåpa, beige kakel, brun kakel, grå kakel, porslinskakel, grå väggar, mörkt trägolv, ett undermonterad handfat, bänkskiva i akrylsten, brunt golv och dusch med gångjärnsdörr

This spacious Master Bath was once a series of three small rooms. Walls were removed and the layout redesigned to create an open, luxurious bath, with a curbless shower, heated floor, folding shower bench, body spray shower heads as well as a hand-held shower head. Storage for hair-dryer etc. is tucked behind the cabinet doors, along with hidden electrical outlets.
- Sally Painter Photography, Portland, Oregon
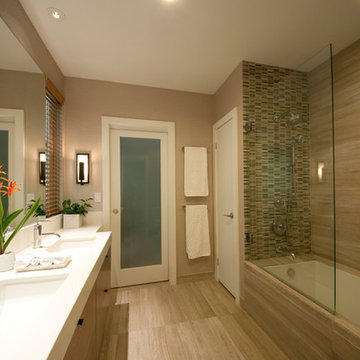
{Photo Credit: Dan Murakami}
Idéer för att renovera ett funkis badrum, med ett undermonterad handfat, släta luckor, skåp i mellenmörkt trä, bänkskiva i kvartsit, ett undermonterat badkar, en dusch/badkar-kombination, en toalettstol med separat cisternkåpa, grå kakel och stenkakel
Idéer för att renovera ett funkis badrum, med ett undermonterad handfat, släta luckor, skåp i mellenmörkt trä, bänkskiva i kvartsit, ett undermonterat badkar, en dusch/badkar-kombination, en toalettstol med separat cisternkåpa, grå kakel och stenkakel
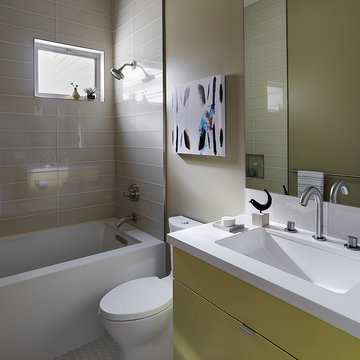
Powder Room with wall mounted sink.
Adrian Gregorutti: photo
John Lum: Architect
Inredning av ett modernt badrum, med ett undermonterad handfat, släta luckor, gula skåp, ett undermonterat badkar, en dusch/badkar-kombination, en toalettstol med separat cisternkåpa och grå kakel
Inredning av ett modernt badrum, med ett undermonterad handfat, släta luckor, gula skåp, ett undermonterat badkar, en dusch/badkar-kombination, en toalettstol med separat cisternkåpa och grå kakel

Greg Hadley Photography
Project Overview: This full house remodel included two and a half bathrooms, a master suite, kitchen, and exterior. On the initial visit to this Mt. Pleasant row-house in Washington DC, the clients expressed several goals to us. Our job was to convert the basement apartment into a guest suite, re-work the first floor kitchen, dining, and powder bathroom, and re-do the master suite to include a new bathroom. Like many Washington DC Row houses, the rear part of the house was cobbled together in a series of poor renovations. Between the two of them, the original brick rear wall and the load-bearing center wall split the rear of the house into three small rooms on each floor. Not only was the layout poor, but the rear part of the house was falling apart, breezy with no insulation, and poorly constructed.
Design and Layout: One of the reasons the clients hired Four Brothers as their design-build remodeling contractor was that they liked the designs in our remodeling portfolio. We entered the design phase with clear guidance from the clients – create an open floor plan. This was true for the basement, where we removed all walls creating a completely open space with the exception of a small water closet. This serves as a guest suite, where long-term visitors can stay with a sense of privacy. It has it’s own bathroom and kitchenette, as well as closets and a sleeping area. The design called for completely removing and re-building the rear of the house. This allowed us to take down the original rear brick wall and interior walls on the first and second floors. The first floor has the kitchen in the center of the house, with one tall wall of cabinetry and a kitchen island with seating in the center. A powder bathroom is on the other side of the house. The dining room moved to the rear of the house, with large doors opening onto a new deck. Also in the back, a floating staircase leads to a rear entrance. On the second floor, the entire back of the house was turned onto a master suite. One closet contains a washer and dryer. Clothes storage is in custom fabricated wardrobes, which flank an open concept bathroom. The bed area is in the back, with large windows across the whole rear of the house. The exterior was finished with a paneled rain-screen.
Style and Finishes: In all areas of the house, the clients chose contemporary finishes. The basement has more of an industrial look, with commercial light fixtures, exposed brick, open ceiling joists, and a stained concrete floor. Floating oak stairs lead from the back door to the kitchen/dining area, with a white bookshelf acting as the safety barrier at the stairs. The kitchen features white cabinets, and a white countertop, with a waterfall edge on the island. The original oak floors provide a warm background throughout. The second floor master suite bathroom is a uniform mosaic tile, and white wardrobes match a white vanity.
Construction and Final Product: This remodeling project had a very specific timeline, as the homeowners had rented a house to live in for six months. This meant that we had to work very quickly and efficiently, juggling the schedule to keep things moving. As is often the case in Washington DC, permitting took longer than expected. Winter weather played a role as well, forcing us to make up lost time in the last few months. By re-building a good portion of the house, we managed to include significant energy upgrades, with a well-insulated building envelope, and efficient heating and cooling system.

Foto på ett mycket stort vintage en-suite badrum, med en dubbeldusch, beige kakel, keramikplattor, skåp i shakerstil, vita skåp, granitbänkskiva, ett undermonterat badkar, en toalettstol med separat cisternkåpa, ett undermonterad handfat, vita väggar och klinkergolv i keramik

The spacious master bath gave us plenty of opprtunity to create a calming oasis for the owners.
Photography: Patrick Brickman
Idéer för ett stort klassiskt grå en-suite badrum, med skåp i shakerstil, grå skåp, ett undermonterat badkar, en kantlös dusch, en toalettstol med separat cisternkåpa, grå kakel, tunnelbanekakel, blå väggar, klinkergolv i porslin, ett undermonterad handfat, bänkskiva i kvarts, vitt golv och dusch med gångjärnsdörr
Idéer för ett stort klassiskt grå en-suite badrum, med skåp i shakerstil, grå skåp, ett undermonterat badkar, en kantlös dusch, en toalettstol med separat cisternkåpa, grå kakel, tunnelbanekakel, blå väggar, klinkergolv i porslin, ett undermonterad handfat, bänkskiva i kvarts, vitt golv och dusch med gångjärnsdörr
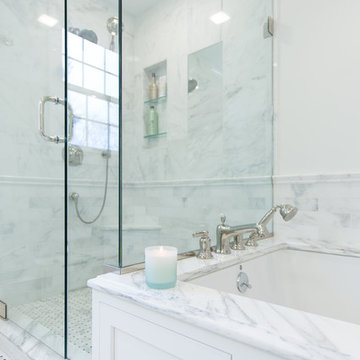
Matt Francis Photos
Klassisk inredning av ett mellanstort vit vitt en-suite badrum, med skåp i shakerstil, vita skåp, ett undermonterat badkar, en hörndusch, en toalettstol med separat cisternkåpa, vit kakel, marmorkakel, grå väggar, marmorgolv, ett undermonterad handfat, marmorbänkskiva, vitt golv och dusch med gångjärnsdörr
Klassisk inredning av ett mellanstort vit vitt en-suite badrum, med skåp i shakerstil, vita skåp, ett undermonterat badkar, en hörndusch, en toalettstol med separat cisternkåpa, vit kakel, marmorkakel, grå väggar, marmorgolv, ett undermonterad handfat, marmorbänkskiva, vitt golv och dusch med gångjärnsdörr

Our client had the laundry room down in the basement, like so many other homes, but could not figure out how to get it upstairs. There simply was no room for it, so when we were called in to design the bathroom, we were asked to figure out a way to do what so many home owners are doing right now. That is; how do we bring the laundry room upstairs where all of the bedrooms are located, where all the dirty laundry is generated, saving us from having to go down 3 floors back and forth. So, the looming questions were, can this be done in our already small bathroom area, and If this can be done, how can we do it to make it fit within the upstairs living quarters seamlessly?
It would take some creative thinking, some compromising and some clients who trust you enough to make some decisions that would affect not only their bathroom but their closets, their hallway, parts of their master bedroom and then having the logistics to work around their family, going in and out of their private sanctuary, keeping the area clean while generating a mountain of dust and debris, all in the same breath of being mindful of their precious children and a lovely dog.
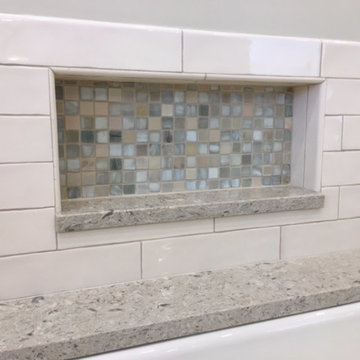
Idéer för mellanstora vintage en-suite badrum, med ett undermonterat badkar, en dusch i en alkov, en toalettstol med separat cisternkåpa, beige kakel, porslinskakel, beige väggar, ljust trägolv, beiget golv och dusch med gångjärnsdörr
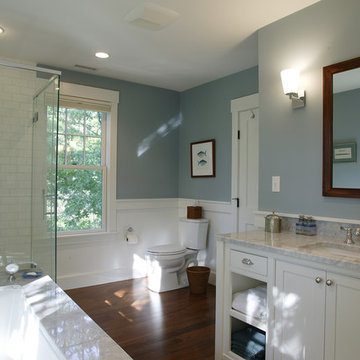
Photo by Randy O'Rourke
Inredning av ett klassiskt mellanstort en-suite badrum, med vita skåp, ett undermonterat badkar, en toalettstol med separat cisternkåpa, vit kakel, keramikplattor, blå väggar, mörkt trägolv, ett undermonterad handfat, marmorbänkskiva, luckor med profilerade fronter och en hörndusch
Inredning av ett klassiskt mellanstort en-suite badrum, med vita skåp, ett undermonterat badkar, en toalettstol med separat cisternkåpa, vit kakel, keramikplattor, blå väggar, mörkt trägolv, ett undermonterad handfat, marmorbänkskiva, luckor med profilerade fronter och en hörndusch

Complete bathroom remodel
Inspiration för ett mellanstort funkis vit vitt badrum för barn, med skåp i shakerstil, vita skåp, ett undermonterat badkar, en dusch/badkar-kombination, en toalettstol med separat cisternkåpa, vit kakel, tunnelbanekakel, vita väggar, klinkergolv i keramik, ett undermonterad handfat, bänkskiva i kvartsit, svart golv och dusch med duschdraperi
Inspiration för ett mellanstort funkis vit vitt badrum för barn, med skåp i shakerstil, vita skåp, ett undermonterat badkar, en dusch/badkar-kombination, en toalettstol med separat cisternkåpa, vit kakel, tunnelbanekakel, vita väggar, klinkergolv i keramik, ett undermonterad handfat, bänkskiva i kvartsit, svart golv och dusch med duschdraperi
4 266 foton på badrum, med ett undermonterat badkar och en toalettstol med separat cisternkåpa
3
