2 430 foton på badrum, med ett undermonterat badkar och granitbänkskiva
Sortera efter:
Budget
Sortera efter:Populärt i dag
61 - 80 av 2 430 foton
Artikel 1 av 3
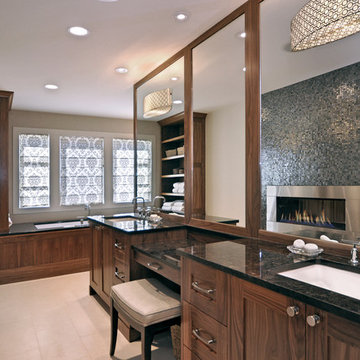
En Suite
Idéer för ett klassiskt badrum, med mosaik, skåp i shakerstil, skåp i mörkt trä, ett undermonterat badkar, grå kakel, beige väggar, ett undermonterad handfat och granitbänkskiva
Idéer för ett klassiskt badrum, med mosaik, skåp i shakerstil, skåp i mörkt trä, ett undermonterat badkar, grå kakel, beige väggar, ett undermonterad handfat och granitbänkskiva
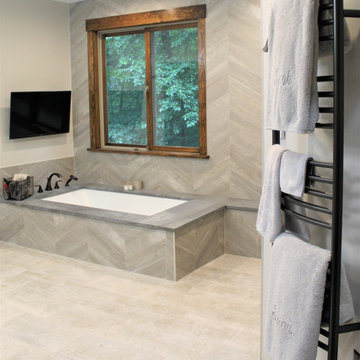
Wow! Some really fantastic bathroom remodeling ideas in this Frederick home renovation by Talon Construction #HomeImprovement #bathroomdesign #remodeling#bathroomideas #designbuild

This 6,000sf luxurious custom new construction 5-bedroom, 4-bath home combines elements of open-concept design with traditional, formal spaces, as well. Tall windows, large openings to the back yard, and clear views from room to room are abundant throughout. The 2-story entry boasts a gently curving stair, and a full view through openings to the glass-clad family room. The back stair is continuous from the basement to the finished 3rd floor / attic recreation room.
The interior is finished with the finest materials and detailing, with crown molding, coffered, tray and barrel vault ceilings, chair rail, arched openings, rounded corners, built-in niches and coves, wide halls, and 12' first floor ceilings with 10' second floor ceilings.
It sits at the end of a cul-de-sac in a wooded neighborhood, surrounded by old growth trees. The homeowners, who hail from Texas, believe that bigger is better, and this house was built to match their dreams. The brick - with stone and cast concrete accent elements - runs the full 3-stories of the home, on all sides. A paver driveway and covered patio are included, along with paver retaining wall carved into the hill, creating a secluded back yard play space for their young children.
Project photography by Kmieick Imagery.
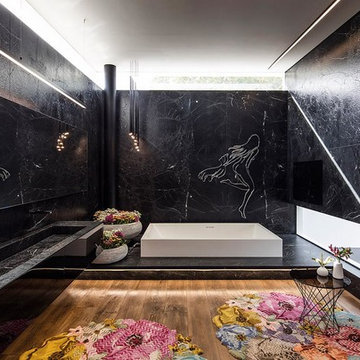
Master ensuite 1 with 1200 x 1800 corian bath self filling
custom supplied and installed vanity area with custom sink
notebathroom TV 40" above bath
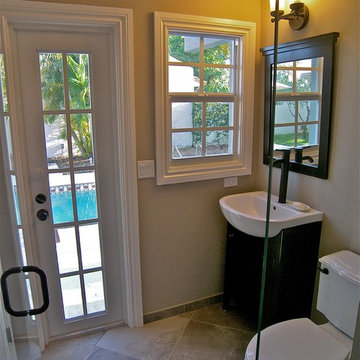
Klassisk inredning av ett mellanstort badrum med dusch, med ett undermonterat badkar, en dusch i en alkov, en toalettstol med separat cisternkåpa, stenkakel, klinkergolv i porslin, ett fristående handfat, granitbänkskiva och beige väggar
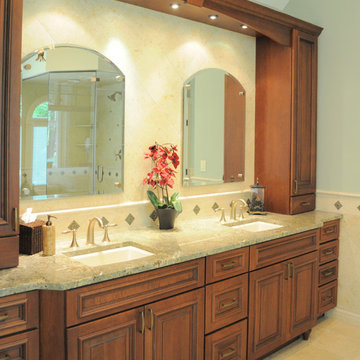
Master Bath with double vanity. Cherry cabinets house, granite countertop, stone tile backsplash.
Photography by KAS Interiors
Klassisk inredning av ett stort grön grönt en-suite badrum, med ett undermonterad handfat, luckor med upphöjd panel, skåp i mellenmörkt trä, granitbänkskiva, ett undermonterat badkar, en hörndusch, en toalettstol med hel cisternkåpa, beige kakel, stenkakel, gröna väggar, travertin golv, beiget golv och dusch med gångjärnsdörr
Klassisk inredning av ett stort grön grönt en-suite badrum, med ett undermonterad handfat, luckor med upphöjd panel, skåp i mellenmörkt trä, granitbänkskiva, ett undermonterat badkar, en hörndusch, en toalettstol med hel cisternkåpa, beige kakel, stenkakel, gröna väggar, travertin golv, beiget golv och dusch med gångjärnsdörr
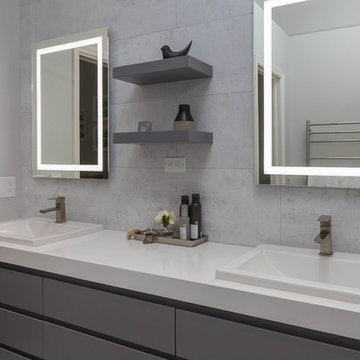
Scott DuBose
Exempel på ett stort modernt vit vitt en-suite badrum, med släta luckor, grå skåp, ett undermonterat badkar, en hörndusch, en toalettstol med hel cisternkåpa, grå kakel, porslinskakel, grå väggar, klinkergolv i porslin, ett undermonterad handfat, granitbänkskiva, vitt golv och dusch med gångjärnsdörr
Exempel på ett stort modernt vit vitt en-suite badrum, med släta luckor, grå skåp, ett undermonterat badkar, en hörndusch, en toalettstol med hel cisternkåpa, grå kakel, porslinskakel, grå väggar, klinkergolv i porslin, ett undermonterad handfat, granitbänkskiva, vitt golv och dusch med gångjärnsdörr
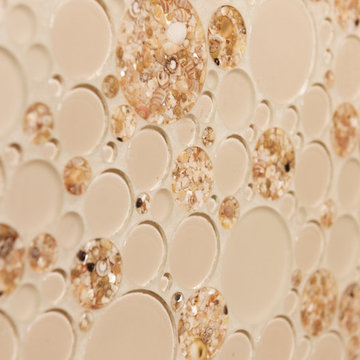
Tropical Ocean Themed Teen's Bath. Fossil Limestone Large Format Wall and Floor Tile, Shell and Glass Tile Mosaic Accents and Micro Glass Beads in Grout. Bath Remodel Interior Design and Tile Design by Valorie Spence of Interior Design Solutions Maui. Construction by Ventura Construction Corporation, Ryan at Davis Tile, Lani of Pyramid Electric Maui, and Marc Bonofiglio Plumbing. Photography by Greg Hoxsie, A Maui Beach Wedding.
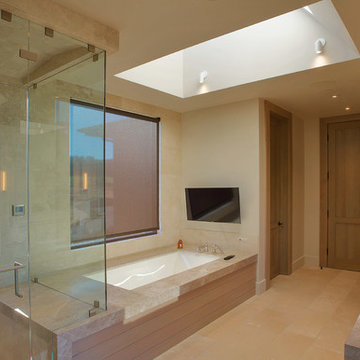
Idéer för ett mycket stort modernt en-suite badrum, med ett undermonterad handfat, granitbänkskiva, ett undermonterat badkar, en öppen dusch, beige kakel och beige väggar
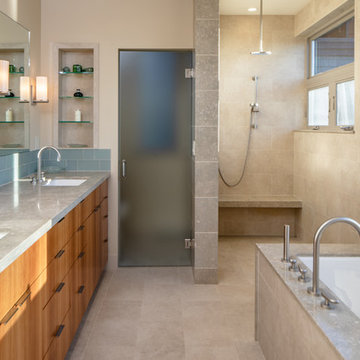
Master bath. Photography by Stephen Brousseau.
Idéer för mellanstora funkis grått en-suite badrum, med släta luckor, bruna skåp, ett undermonterat badkar, en kantlös dusch, en toalettstol med hel cisternkåpa, beige kakel, porslinskakel, beige väggar, klinkergolv i porslin, ett nedsänkt handfat, granitbänkskiva, beiget golv och med dusch som är öppen
Idéer för mellanstora funkis grått en-suite badrum, med släta luckor, bruna skåp, ett undermonterat badkar, en kantlös dusch, en toalettstol med hel cisternkåpa, beige kakel, porslinskakel, beige väggar, klinkergolv i porslin, ett nedsänkt handfat, granitbänkskiva, beiget golv och med dusch som är öppen
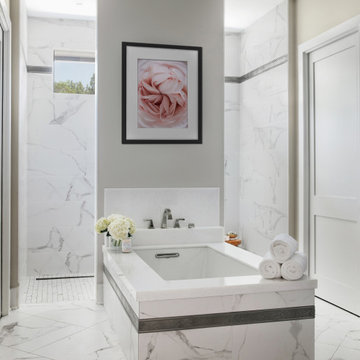
Bild på ett stort vintage vit vitt en-suite badrum, med skåp i shakerstil, grå skåp, ett undermonterat badkar, en öppen dusch, vit kakel, porslinskakel, beige väggar, klinkergolv i porslin, ett undermonterad handfat, granitbänkskiva, vitt golv och med dusch som är öppen
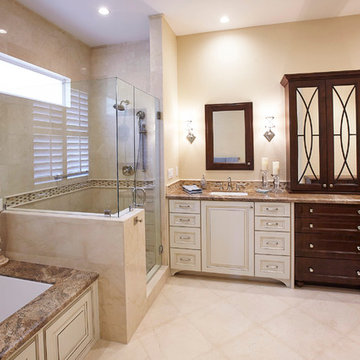
Bild på ett stort vintage en-suite badrum, med luckor med upphöjd panel, vita skåp, ett undermonterat badkar, en dusch i en alkov, beige kakel, brun kakel, glaskakel, beige väggar, klinkergolv i porslin, ett undermonterad handfat, granitbänkskiva, beiget golv och dusch med gångjärnsdörr
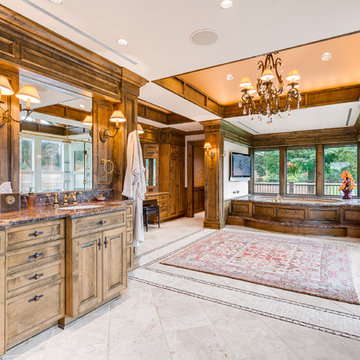
One of the greatest privately owned landscaped properties in the USA on 47 separate land parcels totaling 525 acres. The horticultural collections includes over 3000 planted trees and hundreds of shrubs and flower varieties from around the world. This landscape Art Sanctuary includes private lakes, water features, water falls, creeks andseveral man-madebridges within the Arboretum area. There are also several fenced horse and cattle pastures and 8 miles of hiking and horse back riding trails.The primary residence is 6500 sq/ft with a western design and there are 7 other houses for guests and/or employees. There are many outbuildings including a 12,000 sf show room for vintage cars and carriages. Just north of the house is a private golf driving range, chipping and putting area to PGA Standards; perfect for improving your golf game while at home. A half mile to the west of the primary residence is a 2200 foot landing strip for airplanes; however there is also a roll-away heli-pad next to the primary residence for daily commuting. By helicopter Misty Isle Farms is only 7 minutes to Boeing Airfield, or by Ferry it is only 40 minutes to south Seattle. Rarely does such a large unique Estate so Close to a major city such as Seattle become available. Simply too much to post, please call listing agent for more details.
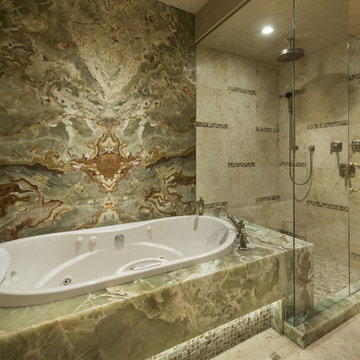
Elegant guest bathroom with bookmatched slab onyx walls and tub deck. Tub deck is underlit and connects to shower bench. Green onyx deco mosaic on floor and under tub. Interior Design: Susan Hersker and Elaine Ryckman. Architect: Kilbane Architecture. Stone: Stockett Tile and Granite photo: Mark Boisclair
Project designed by Susie Hersker’s Scottsdale interior design firm Design Directives. Design Directives is active in Phoenix, Paradise Valley, Cave Creek, Carefree, Sedona, and beyond.
For more about Design Directives, click here: https://susanherskerasid.com/
To learn more about this project, click here: https://susanherskerasid.com/sedona/
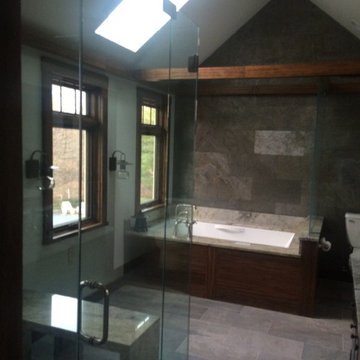
This shows the end of the bath with the air jetted tub undermounted and surrounded in granite. Back wall is wall cover panels made of slate and applied individually. Furniture like tub surround is dark pre finished bamboo planks. Custom windows are stained to match bamboo trim. Heated floor extends into curbless shower with custom granite bench. Photo by Lucien Allaire
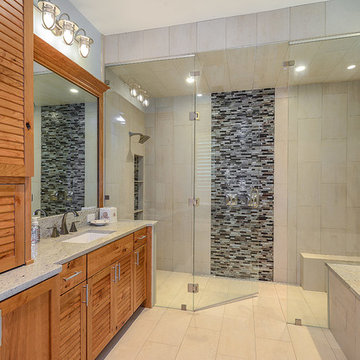
The shower has a louver glass panel above the door, this is to let the steam from the steamer to escape and be removed from the house with the exhaust fans in the room. This room was designed with the intentions of creating a nice transitional coastal feel.
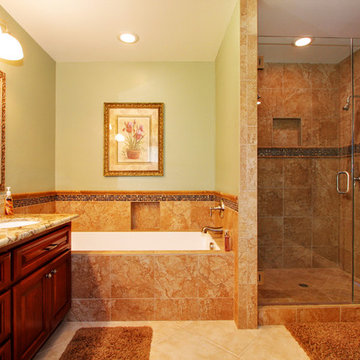
Klassisk inredning av ett en-suite badrum, med ett nedsänkt handfat, luckor med infälld panel, skåp i mellenmörkt trä, granitbänkskiva, en dusch i en alkov, brun kakel, keramikplattor, gröna väggar, klinkergolv i keramik och ett undermonterat badkar
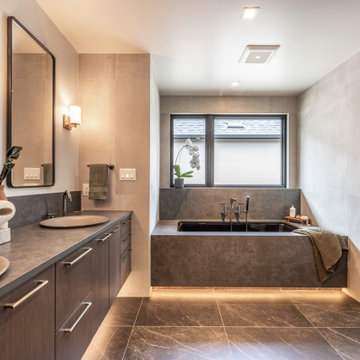
Modern bathroom
Inredning av ett modernt mellanstort grå grått en-suite badrum, med släta luckor, grå skåp, ett undermonterat badkar, grå kakel, porslinskakel, grå väggar, klinkergolv i porslin, ett fristående handfat, granitbänkskiva och grått golv
Inredning av ett modernt mellanstort grå grått en-suite badrum, med släta luckor, grå skåp, ett undermonterat badkar, grå kakel, porslinskakel, grå väggar, klinkergolv i porslin, ett fristående handfat, granitbänkskiva och grått golv
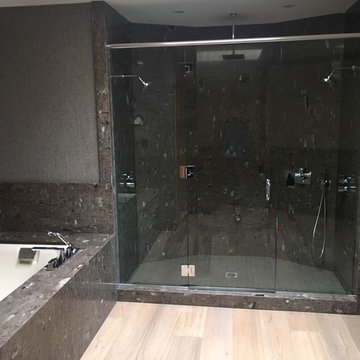
Master bathroom shower and bathtub with 3 CM Cygnus granite from Stonewood Collection fabricated by Stonewood Design
Idéer för ett en-suite badrum, med ett undermonterat badkar, ljust trägolv och granitbänkskiva
Idéer för ett en-suite badrum, med ett undermonterat badkar, ljust trägolv och granitbänkskiva
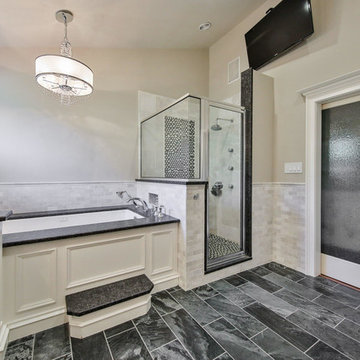
Inspiration för stora klassiska svart en-suite badrum, med luckor med profilerade fronter, vita skåp, ett undermonterat badkar, en hörndusch, grå kakel, marmorkakel, beige väggar, ett undermonterad handfat, granitbänkskiva, grått golv och dusch med gångjärnsdörr
2 430 foton på badrum, med ett undermonterat badkar och granitbänkskiva
4
