2 430 foton på badrum, med ett undermonterat badkar och granitbänkskiva
Sortera efter:
Budget
Sortera efter:Populärt i dag
101 - 120 av 2 430 foton
Artikel 1 av 3
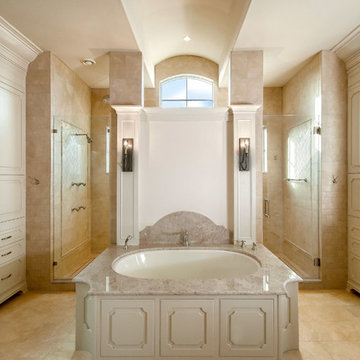
The master bath is highlighted by a large walk-in shower and island-type bath tub. An inset of arabesque tile creates interest.
Inredning av ett klassiskt mycket stort en-suite badrum, med ett nedsänkt handfat, luckor med upphöjd panel, vita skåp, granitbänkskiva, ett undermonterat badkar, en dubbeldusch, beige kakel, stenkakel, vita väggar och travertin golv
Inredning av ett klassiskt mycket stort en-suite badrum, med ett nedsänkt handfat, luckor med upphöjd panel, vita skåp, granitbänkskiva, ett undermonterat badkar, en dubbeldusch, beige kakel, stenkakel, vita väggar och travertin golv

The large soaking tub and vanity space takes advantage of the natural light and relaxing view of the outdoors.
Photographed by: Coles Hairston
Architect: James LaRue
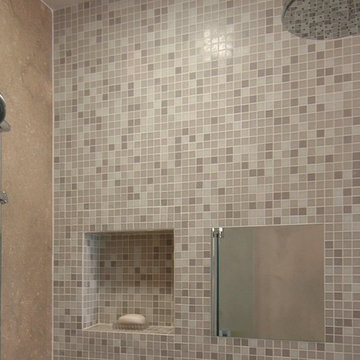
Transitional Design Condo Update in San Francisco, California Pacific Heights Neighborhood
The owners of this condo in Pacific Heights wanted to update their 60’s style kitchen and bathrooms yet strike a balance between ultra modern and conservative. To achieve this, we combined clean modern lines and contemporary fittings with warm natural stone and rich woods. In the kitchen, a distinctive effect is achieved by using quarter sawn cherry veneer on the shaker style cabinet doors with parallel grain run horizontally. Beautiful brown granite and custom stain compliment the oak floors we selected to provide continuity with the rest of the house. The master bath features a vanity designed with a wrap-over counter of thick granite, wenge wood veneers, Venetian plaster and a carefully coordinated variety of glass and stone tiles. In the guest bath a similar material palette is enlivened by inclusion of a wall hung toilet and an art niche.
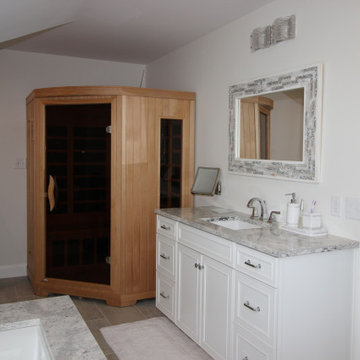
Inspiration för ett stort vintage grå grått en-suite badrum, med luckor med infälld panel, vita skåp, ett undermonterat badkar, beige väggar, klinkergolv i porslin, ett undermonterad handfat, granitbänkskiva och grått golv
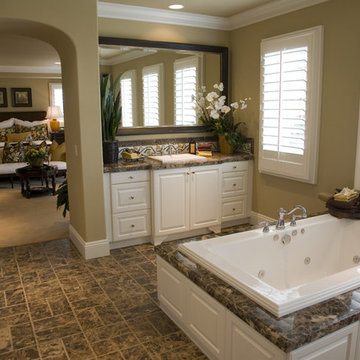
Inredning av ett mellanstort grå grått en-suite badrum, med vita skåp, ett undermonterat badkar, en toalettstol med separat cisternkåpa, beige väggar, klinkergolv i keramik, ett integrerad handfat, granitbänkskiva och brunt golv
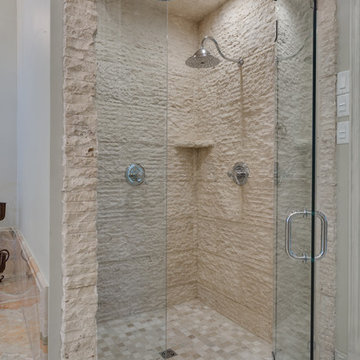
Faux finish decorative custom cabinetry. Marble flooring, undermount tub with marble top. Shower with tumbled stone walls and rain head.
Foto på ett stort vintage en-suite badrum, med möbel-liknande, beige skåp, ett undermonterat badkar, en dusch i en alkov, en toalettstol med separat cisternkåpa, beige kakel, stenkakel, vita väggar, marmorgolv, ett undermonterad handfat, granitbänkskiva, beiget golv och dusch med gångjärnsdörr
Foto på ett stort vintage en-suite badrum, med möbel-liknande, beige skåp, ett undermonterat badkar, en dusch i en alkov, en toalettstol med separat cisternkåpa, beige kakel, stenkakel, vita väggar, marmorgolv, ett undermonterad handfat, granitbänkskiva, beiget golv och dusch med gångjärnsdörr
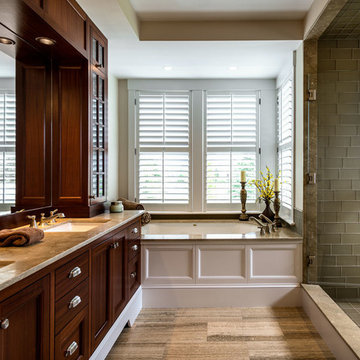
Photo Credit: Rob Karosis
Foto på ett mellanstort maritimt en-suite badrum, med ett undermonterad handfat, luckor med infälld panel, skåp i mörkt trä, ett undermonterat badkar, en dusch i en alkov, glaskakel, gröna väggar, granitbänkskiva och grå kakel
Foto på ett mellanstort maritimt en-suite badrum, med ett undermonterad handfat, luckor med infälld panel, skåp i mörkt trä, ett undermonterat badkar, en dusch i en alkov, glaskakel, gröna väggar, granitbänkskiva och grå kakel
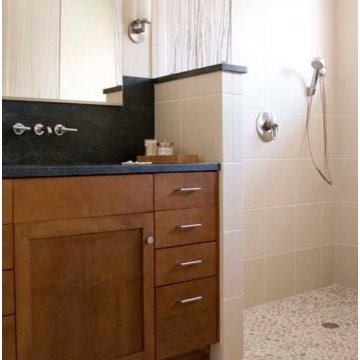
Foto på ett funkis badrum, med ett undermonterad handfat, släta luckor, skåp i mellenmörkt trä, granitbänkskiva, ett undermonterat badkar, en dubbeldusch, en toalettstol med separat cisternkåpa, beige kakel och stenkakel
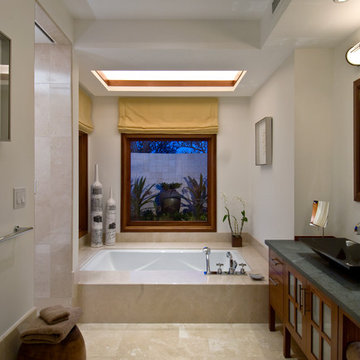
View of the master bathroom. A coffered ceiling accents the bathtub, and a hot tub is positioned just outside the window. A coral wall provides privacy. The shower enclosure and toilet room are on the left, the double vanity on the right.
Hal Lum
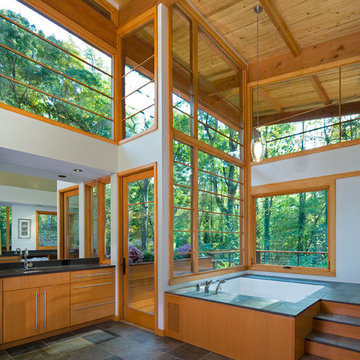
Master Bath
Photo Credit: Rion Rizzo/Creative Sources Photography
Foto på ett mycket stort funkis en-suite badrum, med släta luckor, skåp i mellenmörkt trä, ett undermonterat badkar, vita väggar, skiffergolv, ett undermonterad handfat och granitbänkskiva
Foto på ett mycket stort funkis en-suite badrum, med släta luckor, skåp i mellenmörkt trä, ett undermonterat badkar, vita väggar, skiffergolv, ett undermonterad handfat och granitbänkskiva
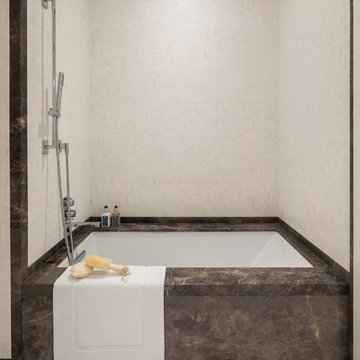
The impressively luxurious The Kent Codominiums located on the Upper East Side of New York City feature a host of Ciot products.
Inspiration för ett stort funkis grå grått en-suite badrum, med släta luckor, skåp i ljust trä, ett undermonterat badkar, grå kakel, marmorkakel, ett undermonterad handfat, granitbänkskiva och grått golv
Inspiration för ett stort funkis grå grått en-suite badrum, med släta luckor, skåp i ljust trä, ett undermonterat badkar, grå kakel, marmorkakel, ett undermonterad handfat, granitbänkskiva och grått golv
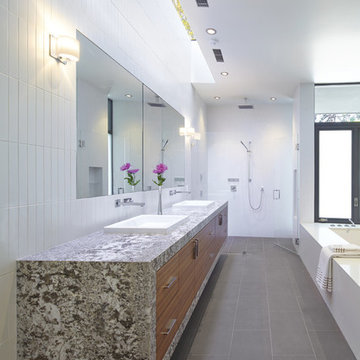
Atherton has many large substantial homes - our clients purchased an existing home on a one acre flag-shaped lot and asked us to design a new dream home for them. The result is a new 7,000 square foot four-building complex consisting of the main house, six-car garage with two car lifts, pool house with a full one bedroom residence inside, and a separate home office /work out gym studio building. A fifty-foot swimming pool was also created with fully landscaped yards.
Given the rectangular shape of the lot, it was decided to angle the house to incoming visitors slightly so as to more dramatically present itself. The house became a classic u-shaped home but Feng Shui design principals were employed directing the placement of the pool house to better contain the energy flow on the site. The main house entry door is then aligned with a special Japanese red maple at the end of a long visual axis at the rear of the site. These angles and alignments set up everything else about the house design and layout, and views from various rooms allow you to see into virtually every space tracking movements of others in the home.
The residence is simply divided into two wings of public use, kitchen and family room, and the other wing of bedrooms, connected by the living and dining great room. Function drove the exterior form of windows and solid walls with a line of clerestory windows which bring light into the middle of the large home. Extensive sun shadow studies with 3D tree modeling led to the unorthodox placement of the pool to the north of the home, but tree shadow tracking showed this to be the sunniest area during the entire year.
Sustainable measures included a full 7.1kW solar photovoltaic array technically making the house off the grid, and arranged so that no panels are visible from the property. A large 16,000 gallon rainwater catchment system consisting of tanks buried below grade was installed. The home is California GreenPoint rated and also features sealed roof soffits and a sealed crawlspace without the usual venting. A whole house computer automation system with server room was installed as well. Heating and cooling utilize hot water radiant heated concrete and wood floors supplemented by heat pump generated heating and cooling.
A compound of buildings created to form balanced relationships between each other, this home is about circulation, light and a balance of form and function.
Photo by John Sutton Photography.
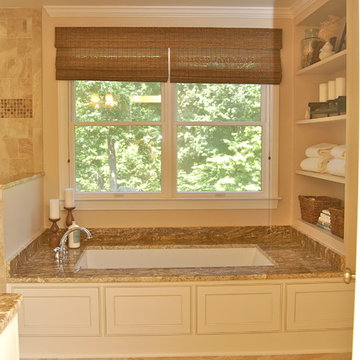
Melissa McLay Interiors
Klassisk inredning av ett stort en-suite badrum, med vita skåp, ett undermonterat badkar, beige kakel, stenkakel, beige väggar, kalkstensgolv och granitbänkskiva
Klassisk inredning av ett stort en-suite badrum, med vita skåp, ett undermonterat badkar, beige kakel, stenkakel, beige väggar, kalkstensgolv och granitbänkskiva

Inspiration för ett mellanstort vintage vit vitt en-suite badrum, med släta luckor, vita skåp, ett undermonterat badkar, en kantlös dusch, en toalettstol med separat cisternkåpa, vit kakel, porslinskakel, vita väggar, klinkergolv i porslin, ett undermonterad handfat, granitbänkskiva, vitt golv och dusch med gångjärnsdörr

This 6,000sf luxurious custom new construction 5-bedroom, 4-bath home combines elements of open-concept design with traditional, formal spaces, as well. Tall windows, large openings to the back yard, and clear views from room to room are abundant throughout. The 2-story entry boasts a gently curving stair, and a full view through openings to the glass-clad family room. The back stair is continuous from the basement to the finished 3rd floor / attic recreation room.
The interior is finished with the finest materials and detailing, with crown molding, coffered, tray and barrel vault ceilings, chair rail, arched openings, rounded corners, built-in niches and coves, wide halls, and 12' first floor ceilings with 10' second floor ceilings.
It sits at the end of a cul-de-sac in a wooded neighborhood, surrounded by old growth trees. The homeowners, who hail from Texas, believe that bigger is better, and this house was built to match their dreams. The brick - with stone and cast concrete accent elements - runs the full 3-stories of the home, on all sides. A paver driveway and covered patio are included, along with paver retaining wall carved into the hill, creating a secluded back yard play space for their young children.
Project photography by Kmieick Imagery.
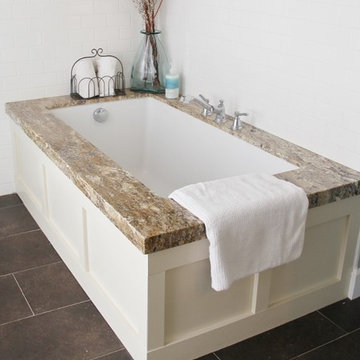
New cottage-style Master Bathroom in remodeled 1970's split level. Master bathroom was enlarged to fill the former space occupied by the kitchen. French doors across from the soaker tub lead out to a deck.
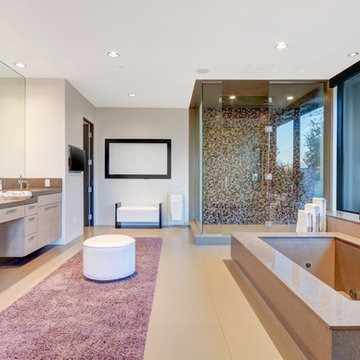
Modern master bath.
Photo credit: The Boutique Real Estate Group www.TheBoutiqueRE.com
Bild på ett mycket stort funkis en-suite badrum, med skåp i ljust trä, klinkergolv i porslin, släta luckor, ett undermonterat badkar, en hörndusch, en toalettstol med separat cisternkåpa, brun kakel, porslinskakel, vita väggar, ett undermonterad handfat och granitbänkskiva
Bild på ett mycket stort funkis en-suite badrum, med skåp i ljust trä, klinkergolv i porslin, släta luckor, ett undermonterat badkar, en hörndusch, en toalettstol med separat cisternkåpa, brun kakel, porslinskakel, vita väggar, ett undermonterad handfat och granitbänkskiva
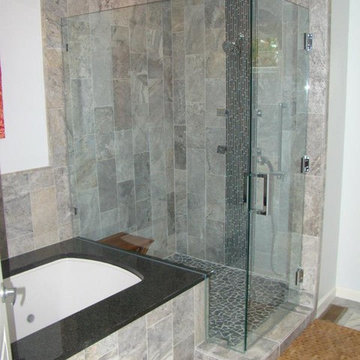
Mise en Place Design
Idéer för mellanstora vintage en-suite badrum, med ett undermonterad handfat, skåp i shakerstil, skåp i mörkt trä, granitbänkskiva, ett undermonterat badkar, en hörndusch, en toalettstol med separat cisternkåpa, beige kakel, stenkakel, vita väggar, travertin golv, grått golv och dusch med gångjärnsdörr
Idéer för mellanstora vintage en-suite badrum, med ett undermonterad handfat, skåp i shakerstil, skåp i mörkt trä, granitbänkskiva, ett undermonterat badkar, en hörndusch, en toalettstol med separat cisternkåpa, beige kakel, stenkakel, vita väggar, travertin golv, grått golv och dusch med gångjärnsdörr

Dreaming of a farmhouse life in the middle of the city, this custom new build on private acreage was interior designed from the blueprint stages with intentional details, durability, high-fashion style and chic liveable luxe materials that support this busy family's active and minimalistic lifestyle. | Photography Joshua Caldwell
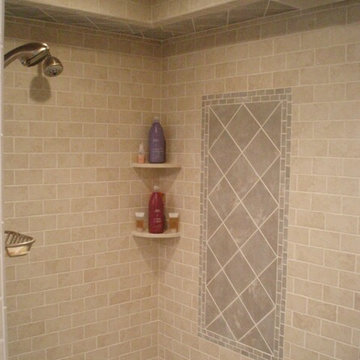
Inspiration för mellanstora maritima en-suite badrum, med vita skåp, ett undermonterat badkar, en dusch i en alkov, beige kakel, keramikplattor, blå väggar, klinkergolv i keramik, ett undermonterad handfat och granitbänkskiva
2 430 foton på badrum, med ett undermonterat badkar och granitbänkskiva
6
