606 foton på badrum, med ett undermonterat badkar och travertin golv
Sortera efter:
Budget
Sortera efter:Populärt i dag
101 - 120 av 606 foton
Artikel 1 av 3

We were excited when the homeowners of this project approached us to help them with their whole house remodel as this is a historic preservation project. The historical society has approved this remodel. As part of that distinction we had to honor the original look of the home; keeping the façade updated but intact. For example the doors and windows are new but they were made as replicas to the originals. The homeowners were relocating from the Inland Empire to be closer to their daughter and grandchildren. One of their requests was additional living space. In order to achieve this we added a second story to the home while ensuring that it was in character with the original structure. The interior of the home is all new. It features all new plumbing, electrical and HVAC. Although the home is a Spanish Revival the homeowners style on the interior of the home is very traditional. The project features a home gym as it is important to the homeowners to stay healthy and fit. The kitchen / great room was designed so that the homewoners could spend time with their daughter and her children. The home features two master bedroom suites. One is upstairs and the other one is down stairs. The homeowners prefer to use the downstairs version as they are not forced to use the stairs. They have left the upstairs master suite as a guest suite.
Enjoy some of the before and after images of this project:
http://www.houzz.com/discussions/3549200/old-garage-office-turned-gym-in-los-angeles
http://www.houzz.com/discussions/3558821/la-face-lift-for-the-patio
http://www.houzz.com/discussions/3569717/la-kitchen-remodel
http://www.houzz.com/discussions/3579013/los-angeles-entry-hall
http://www.houzz.com/discussions/3592549/exterior-shots-of-a-whole-house-remodel-in-la
http://www.houzz.com/discussions/3607481/living-dining-rooms-become-a-library-and-formal-dining-room-in-la
http://www.houzz.com/discussions/3628842/bathroom-makeover-in-los-angeles-ca
http://www.houzz.com/discussions/3640770/sweet-dreams-la-bedroom-remodels
Exterior: Approved by the historical society as a Spanish Revival, the second story of this home was an addition. All of the windows and doors were replicated to match the original styling of the house. The roof is a combination of Gable and Hip and is made of red clay tile. The arched door and windows are typical of Spanish Revival. The home also features a Juliette Balcony and window.
Library / Living Room: The library offers Pocket Doors and custom bookcases.
Powder Room: This powder room has a black toilet and Herringbone travertine.
Kitchen: This kitchen was designed for someone who likes to cook! It features a Pot Filler, a peninsula and an island, a prep sink in the island, and cookbook storage on the end of the peninsula. The homeowners opted for a mix of stainless and paneled appliances. Although they have a formal dining room they wanted a casual breakfast area to enjoy informal meals with their grandchildren. The kitchen also utilizes a mix of recessed lighting and pendant lights. A wine refrigerator and outlets conveniently located on the island and around the backsplash are the modern updates that were important to the homeowners.
Master bath: The master bath enjoys both a soaking tub and a large shower with body sprayers and hand held. For privacy, the bidet was placed in a water closet next to the shower. There is plenty of counter space in this bathroom which even includes a makeup table.
Staircase: The staircase features a decorative niche
Upstairs master suite: The upstairs master suite features the Juliette balcony
Outside: Wanting to take advantage of southern California living the homeowners requested an outdoor kitchen complete with retractable awning. The fountain and lounging furniture keep it light.
Home gym: This gym comes completed with rubberized floor covering and dedicated bathroom. It also features its own HVAC system and wall mounted TV.
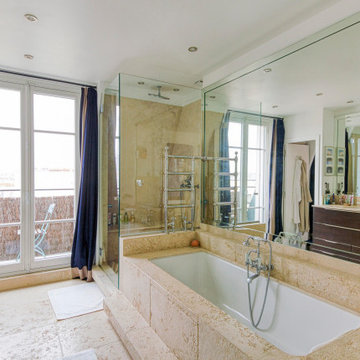
Création d'une salle de bain pour la chambre principale, comprenant:
- Douche à l'italienne, avec un banc
- Baignoire de grande taille
- Une cuvette WC de type japonais, incluant douche, mode auto-nettoyant et chauffage du siège
- Un meuble avec double vasque et placards à fleur
Cela a donc nécessité de diviser l'un des deux points d'eau existants (le plus proche) pour y raccorder un nouveau système de pompe afin d'alimenter la nouvelle salle de bain
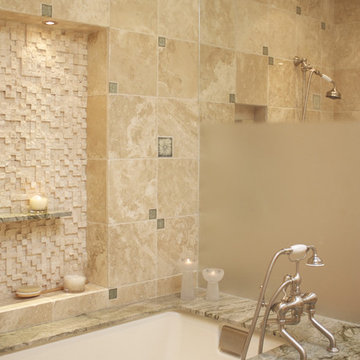
A great bath environment
Exempel på ett mellanstort klassiskt en-suite badrum, med ett undermonterad handfat, släta luckor, skåp i mellenmörkt trä, marmorbänkskiva, ett undermonterat badkar, beige kakel, stenkakel och travertin golv
Exempel på ett mellanstort klassiskt en-suite badrum, med ett undermonterad handfat, släta luckor, skåp i mellenmörkt trä, marmorbänkskiva, ett undermonterat badkar, beige kakel, stenkakel och travertin golv
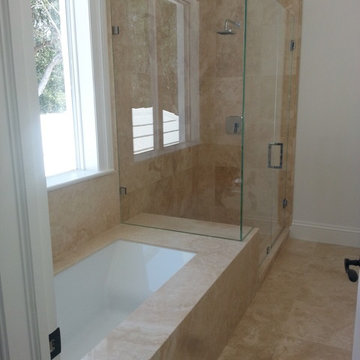
Inspiration för mellanstora moderna badrum, med ett undermonterat badkar, en öppen dusch, beige kakel, stenkakel, beige väggar och travertin golv
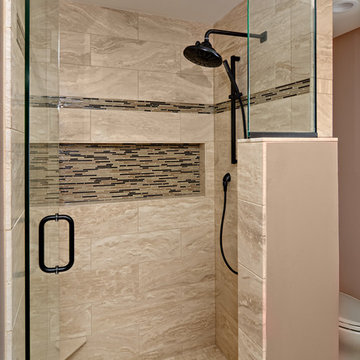
Inredning av ett amerikanskt stort flerfärgad flerfärgat en-suite badrum, med luckor med upphöjd panel, skåp i mörkt trä, ett undermonterat badkar, en hörndusch, en toalettstol med hel cisternkåpa, bruna väggar, travertin golv, ett undermonterad handfat, granitbänkskiva, beiget golv och dusch med gångjärnsdörr
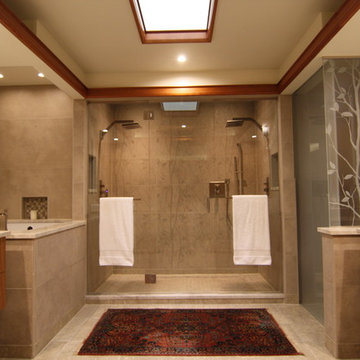
Exempel på ett mellanstort amerikanskt en-suite badrum, med släta luckor, skåp i mellenmörkt trä, ett undermonterat badkar, en dusch i en alkov, beige kakel, grå kakel, keramikplattor, grå väggar, travertin golv, ett avlångt handfat, laminatbänkskiva, grått golv och dusch med gångjärnsdörr
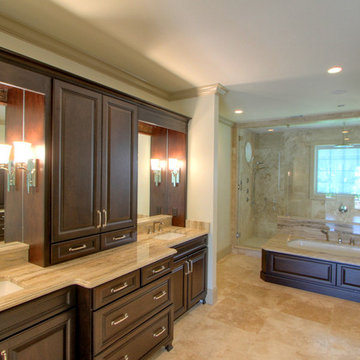
Kith Cabinetry
Yorktown Maple Door
Espresso Finish
Hardware by Jeffrey Alexander
Construction by Lyle Construction
Countertops by Multistone Enterprises
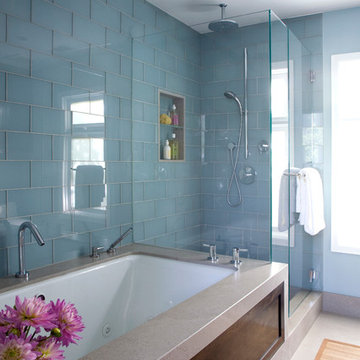
Inspiration för ett stort vintage en-suite badrum, med skåp i shakerstil, skåp i mörkt trä, en hörndusch, blå kakel, glaskakel, blå väggar, travertin golv, ett undermonterad handfat, granitbänkskiva och ett undermonterat badkar
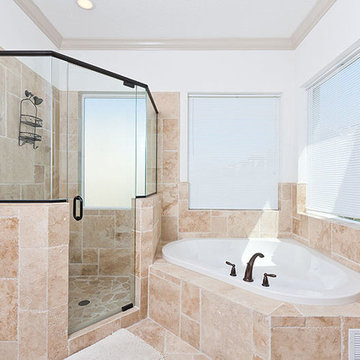
Foto på ett stort maritimt en-suite badrum, med ett undermonterad handfat, luckor med upphöjd panel, skåp i mörkt trä, granitbänkskiva, ett undermonterat badkar, en öppen dusch, en toalettstol med hel cisternkåpa, beige kakel, stenkakel, vita väggar och travertin golv
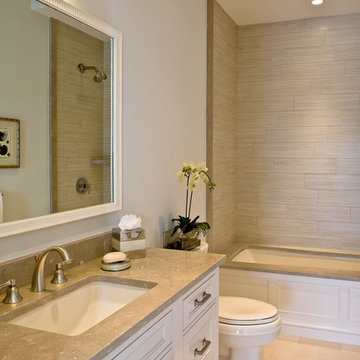
Lori Hamilton Photography
Idéer för att renovera ett mellanstort vintage badrum med dusch, med ett undermonterad handfat, luckor med profilerade fronter, vita skåp, ett undermonterat badkar, en dusch i en alkov, en toalettstol med separat cisternkåpa, flerfärgad kakel, keramikplattor, blå väggar och travertin golv
Idéer för att renovera ett mellanstort vintage badrum med dusch, med ett undermonterad handfat, luckor med profilerade fronter, vita skåp, ett undermonterat badkar, en dusch i en alkov, en toalettstol med separat cisternkåpa, flerfärgad kakel, keramikplattor, blå väggar och travertin golv
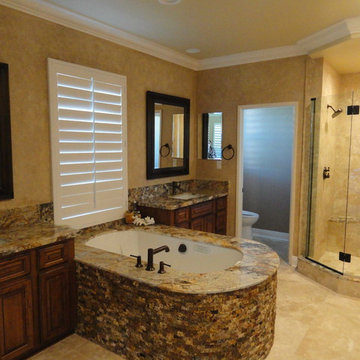
Exempel på ett mellanstort rustikt en-suite badrum, med ett undermonterad handfat, luckor med infälld panel, skåp i mellenmörkt trä, granitbänkskiva, ett undermonterat badkar, en hörndusch, en toalettstol med separat cisternkåpa, beige kakel, stenkakel, beige väggar och travertin golv
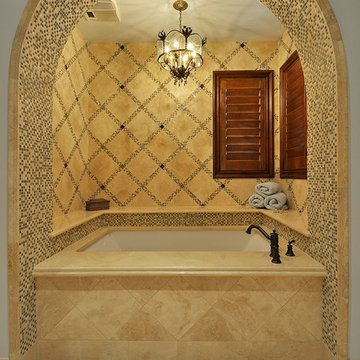
Lori Anderson
Allison Cartwright, Photography
Cabinets Deluxe
Stone Solutions
Legend Lighting
Inspiration för mycket stora klassiska en-suite badrum, med ett undermonterat badkar, beige kakel, stenkakel, beige väggar, travertin golv och marmorbänkskiva
Inspiration för mycket stora klassiska en-suite badrum, med ett undermonterat badkar, beige kakel, stenkakel, beige väggar, travertin golv och marmorbänkskiva
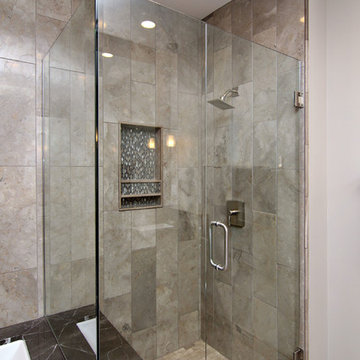
Brandon Rowell Photography
Idéer för att renovera ett mellanstort industriellt en-suite badrum, med ett undermonterat badkar, en dusch/badkar-kombination, beige kakel, stenkakel, grå väggar och travertin golv
Idéer för att renovera ett mellanstort industriellt en-suite badrum, med ett undermonterat badkar, en dusch/badkar-kombination, beige kakel, stenkakel, grå väggar och travertin golv
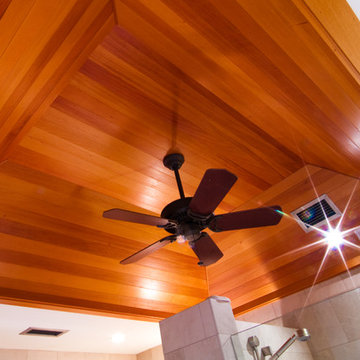
Interior Design by Nina Williams Designs
Photography by Chris Miller
Idéer för mellanstora tropiska en-suite badrum, med ett undermonterad handfat, luckor med infälld panel, skåp i mellenmörkt trä, marmorbänkskiva, ett undermonterat badkar, en dusch i en alkov, en toalettstol med separat cisternkåpa, beige kakel, stenkakel, beige väggar och travertin golv
Idéer för mellanstora tropiska en-suite badrum, med ett undermonterad handfat, luckor med infälld panel, skåp i mellenmörkt trä, marmorbänkskiva, ett undermonterat badkar, en dusch i en alkov, en toalettstol med separat cisternkåpa, beige kakel, stenkakel, beige väggar och travertin golv
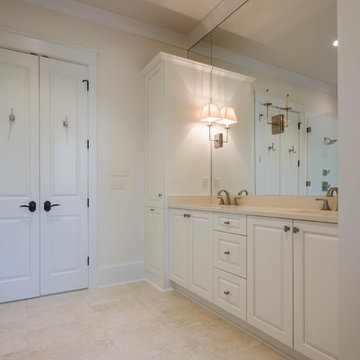
Jefferson Door supplied:
Windows: Integrity from Marvin Windows and Doors Ultrex (fiberglass) windows with wood primed interiors.
Exterior Doors: Buffelen wood doors.
Interior Doors: Masonite with plantation casing
Crown Moulding: 7" cove
Door Hardware: EMTEK
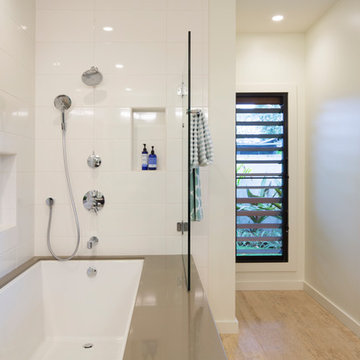
From the Under-mount surround tub and the recessed shower shelves to the elegant Chrome accessories and the travertine flooring to the jalousie windows this Inspirational Modern Bath brings a touch of Luxury to your home.
Olivier Koning
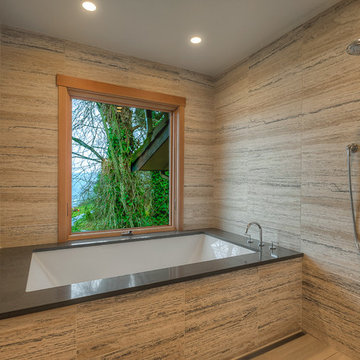
The master bathroom is designed with a large spa-like wet room with the soaking tub and shower overlooking Lake Washington. The wet room is tiled from floor to ceiling and is designed as a curb-less transition for aging-in-place.
Photo: Image Arts Photography
Design: H2D Architecture + Design
www.h2darchitects.com
Construction: Thomas Jacobson Construction
Interior Design: Gary Henderson Interiors
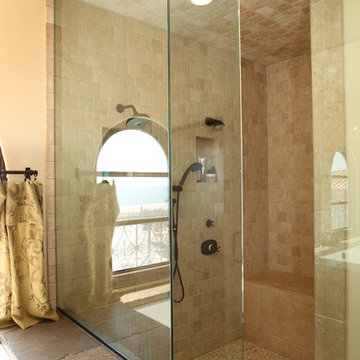
Mediterranean bathroom remodel
Custom Design & Construction
Idéer för att renovera ett stort medelhavsstil en-suite badrum, med beige väggar, travertin golv, möbel-liknande, skåp i slitet trä, ett undermonterat badkar, en dubbeldusch, en toalettstol med separat cisternkåpa, beige kakel, travertinkakel, ett fristående handfat, träbänkskiva, beiget golv och dusch med gångjärnsdörr
Idéer för att renovera ett stort medelhavsstil en-suite badrum, med beige väggar, travertin golv, möbel-liknande, skåp i slitet trä, ett undermonterat badkar, en dubbeldusch, en toalettstol med separat cisternkåpa, beige kakel, travertinkakel, ett fristående handfat, träbänkskiva, beiget golv och dusch med gångjärnsdörr
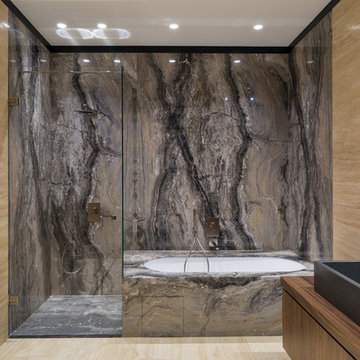
Foto på ett stort funkis en-suite badrum, med släta luckor, skåp i mellenmörkt trä, ett undermonterat badkar, en hörndusch, stenhäll, travertin golv, träbänkskiva, beige kakel, ett fristående handfat och beiget golv
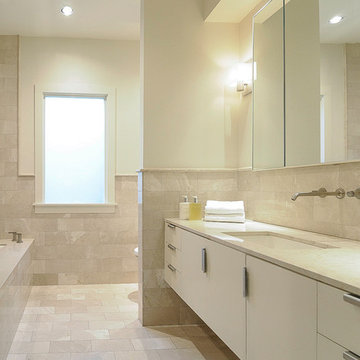
A small space master bath, with roman travertine floor and wall tile has an open plan with a floating vanity.
Photo: Lee Lormand
Bild på ett litet funkis en-suite badrum, med släta luckor, vita skåp, ett undermonterat badkar, en öppen dusch, en toalettstol med hel cisternkåpa, beige kakel, travertinkakel, vita väggar, travertin golv, ett undermonterad handfat, marmorbänkskiva, beiget golv och med dusch som är öppen
Bild på ett litet funkis en-suite badrum, med släta luckor, vita skåp, ett undermonterat badkar, en öppen dusch, en toalettstol med hel cisternkåpa, beige kakel, travertinkakel, vita väggar, travertin golv, ett undermonterad handfat, marmorbänkskiva, beiget golv och med dusch som är öppen
606 foton på badrum, med ett undermonterat badkar och travertin golv
6
