606 foton på badrum, med ett undermonterat badkar och travertin golv
Sortera efter:
Budget
Sortera efter:Populärt i dag
141 - 160 av 606 foton
Artikel 1 av 3
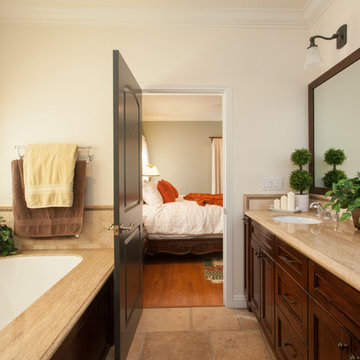
We were excited when the homeowners of this project approached us to help them with their whole house remodel as this is a historic preservation project. The historical society has approved this remodel. As part of that distinction we had to honor the original look of the home; keeping the façade updated but intact. For example the doors and windows are new but they were made as replicas to the originals. The homeowners were relocating from the Inland Empire to be closer to their daughter and grandchildren. One of their requests was additional living space. In order to achieve this we added a second story to the home while ensuring that it was in character with the original structure. The interior of the home is all new. It features all new plumbing, electrical and HVAC. Although the home is a Spanish Revival the homeowners style on the interior of the home is very traditional. The project features a home gym as it is important to the homeowners to stay healthy and fit. The kitchen / great room was designed so that the homewoners could spend time with their daughter and her children. The home features two master bedroom suites. One is upstairs and the other one is down stairs. The homeowners prefer to use the downstairs version as they are not forced to use the stairs. They have left the upstairs master suite as a guest suite.
Enjoy some of the before and after images of this project:
http://www.houzz.com/discussions/3549200/old-garage-office-turned-gym-in-los-angeles
http://www.houzz.com/discussions/3558821/la-face-lift-for-the-patio
http://www.houzz.com/discussions/3569717/la-kitchen-remodel
http://www.houzz.com/discussions/3579013/los-angeles-entry-hall
http://www.houzz.com/discussions/3592549/exterior-shots-of-a-whole-house-remodel-in-la
http://www.houzz.com/discussions/3607481/living-dining-rooms-become-a-library-and-formal-dining-room-in-la
http://www.houzz.com/discussions/3628842/bathroom-makeover-in-los-angeles-ca
http://www.houzz.com/discussions/3640770/sweet-dreams-la-bedroom-remodels
Exterior: Approved by the historical society as a Spanish Revival, the second story of this home was an addition. All of the windows and doors were replicated to match the original styling of the house. The roof is a combination of Gable and Hip and is made of red clay tile. The arched door and windows are typical of Spanish Revival. The home also features a Juliette Balcony and window.
Library / Living Room: The library offers Pocket Doors and custom bookcases.
Powder Room: This powder room has a black toilet and Herringbone travertine.
Kitchen: This kitchen was designed for someone who likes to cook! It features a Pot Filler, a peninsula and an island, a prep sink in the island, and cookbook storage on the end of the peninsula. The homeowners opted for a mix of stainless and paneled appliances. Although they have a formal dining room they wanted a casual breakfast area to enjoy informal meals with their grandchildren. The kitchen also utilizes a mix of recessed lighting and pendant lights. A wine refrigerator and outlets conveniently located on the island and around the backsplash are the modern updates that were important to the homeowners.
Master bath: The master bath enjoys both a soaking tub and a large shower with body sprayers and hand held. For privacy, the bidet was placed in a water closet next to the shower. There is plenty of counter space in this bathroom which even includes a makeup table.
Staircase: The staircase features a decorative niche
Upstairs master suite: The upstairs master suite features the Juliette balcony
Outside: Wanting to take advantage of southern California living the homeowners requested an outdoor kitchen complete with retractable awning. The fountain and lounging furniture keep it light.
Home gym: This gym comes completed with rubberized floor covering and dedicated bathroom. It also features its own HVAC system and wall mounted TV.
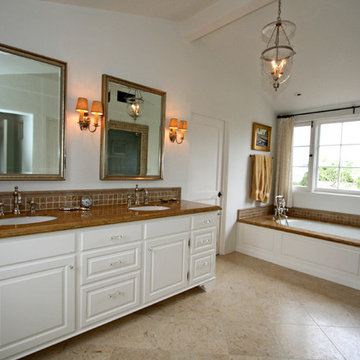
Kim Grant, Architect
Elizabeth Barkett, Interior Designer - Ross Thiele & Sons Ltd.
Idéer för medelhavsstil en-suite badrum, med ett undermonterad handfat, luckor med upphöjd panel, vita skåp, marmorbänkskiva, ett undermonterat badkar, en toalettstol med separat cisternkåpa, gul kakel, stenkakel, vita väggar och travertin golv
Idéer för medelhavsstil en-suite badrum, med ett undermonterad handfat, luckor med upphöjd panel, vita skåp, marmorbänkskiva, ett undermonterat badkar, en toalettstol med separat cisternkåpa, gul kakel, stenkakel, vita väggar och travertin golv
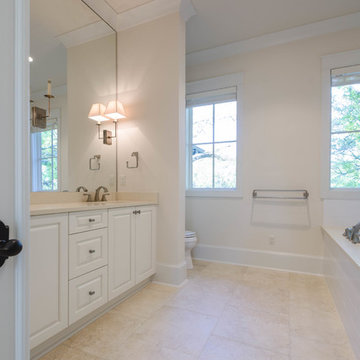
Jefferson Door supplied:
Windows: Integrity from Marvin Windows and Doors Ultrex (fiberglass) windows with wood primed interiors.
Exterior Doors: Buffelen wood doors.
Interior Doors: Masonite with plantation casing
Crown Moulding: 7" cove
Door Hardware: EMTEK
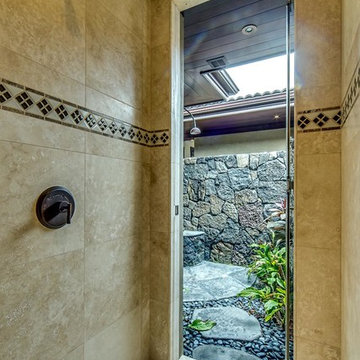
Idéer för ett stort exotiskt badrum, med luckor med upphöjd panel, bruna skåp, ett undermonterat badkar, en öppen dusch, en toalettstol med hel cisternkåpa, beige kakel, stenkakel, beige väggar, travertin golv och ett undermonterad handfat
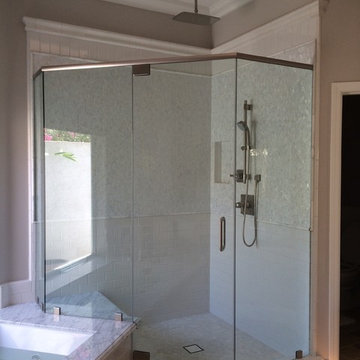
Mother of Pearl Tile Shower.
Inspiration för klassiska en-suite badrum, med marmorbänkskiva, ett undermonterat badkar, en hörndusch, vit kakel, tunnelbanekakel, grå väggar och travertin golv
Inspiration för klassiska en-suite badrum, med marmorbänkskiva, ett undermonterat badkar, en hörndusch, vit kakel, tunnelbanekakel, grå väggar och travertin golv
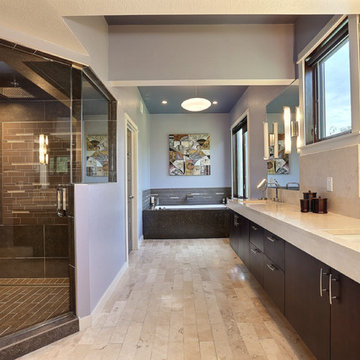
Tahvory Bunting, Denver Image Photography
Inspiration för ett stort funkis en-suite badrum, med ett undermonterad handfat, släta luckor, skåp i mörkt trä, marmorbänkskiva, ett undermonterat badkar, en hörndusch, grå kakel, porslinskakel, lila väggar och travertin golv
Inspiration för ett stort funkis en-suite badrum, med ett undermonterad handfat, släta luckor, skåp i mörkt trä, marmorbänkskiva, ett undermonterat badkar, en hörndusch, grå kakel, porslinskakel, lila väggar och travertin golv
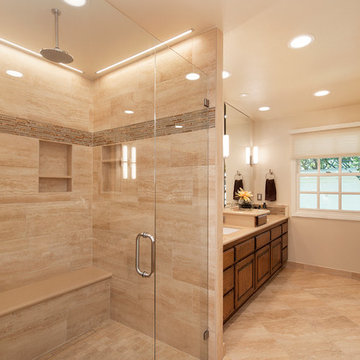
Brad and the crew recently finished an exciting bathroom remodel in Anaheim Hills and it was quite the transformation! Just take a look below at a couple of our before and after images and you’ll see exactly what I mean! Mirrors, countertops, and new floors… we installed a curbless shower pan, hidden line drain… strip LED lighting in the shower ceiling and how about that soaking tub? It was such a pleasure to work with this family as they allowed the Burgin crew into their home to make their dream a reality.
Photo Credit: Nick Reeves
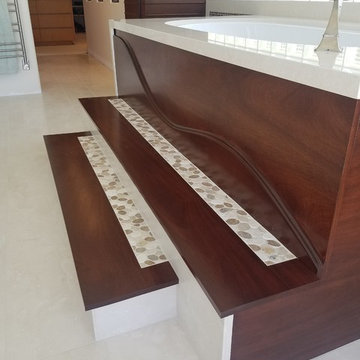
A fresh contemporary design made with natural materials featuring an African Mahagony custom-made curvilinear raised platform tub with steps and inlaid stone. Quartz surrounding the undermount porcelain tub. Finishing off this piece with a rich opaque Cognac Mahogany stain which was custom blended to allow the texture of the wood to show. At the end of the tub is a coordinating Linen Cabinet also featuring the pencil round detail on both the face and side.
This photo has not been altered.
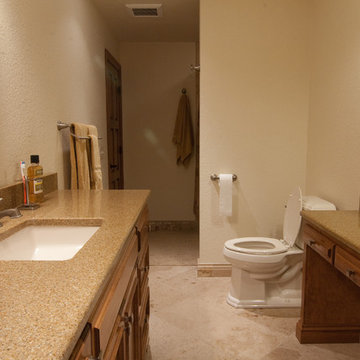
John Selkey
Foto på ett mellanstort vintage en-suite badrum, med luckor med infälld panel, bruna skåp, ett undermonterat badkar, en dusch/badkar-kombination, en toalettstol med hel cisternkåpa, brun kakel, beige väggar, travertin golv, ett undermonterad handfat, granitbänkskiva, brunt golv och dusch med duschdraperi
Foto på ett mellanstort vintage en-suite badrum, med luckor med infälld panel, bruna skåp, ett undermonterat badkar, en dusch/badkar-kombination, en toalettstol med hel cisternkåpa, brun kakel, beige väggar, travertin golv, ett undermonterad handfat, granitbänkskiva, brunt golv och dusch med duschdraperi
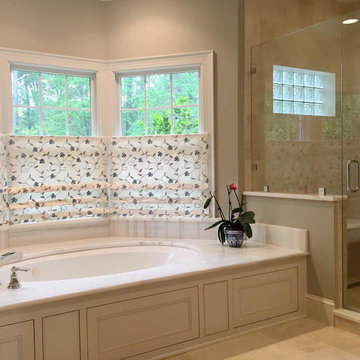
We used the same Elegant White marble on the tub surround, and created custom wood paneling for the front of the tub that resembles the mirror paneling. A glass enclosure for the shower created a more open feel, and the Travertine tile from the floor was carried into the shower as well.
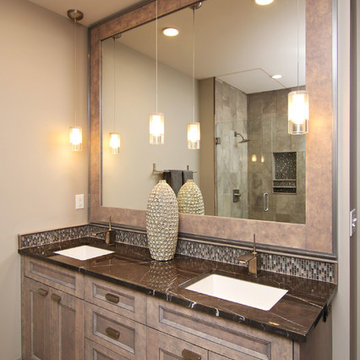
Brandon Rowell Photography
Bild på ett mellanstort industriellt en-suite badrum, med luckor med infälld panel, beige skåp, ett undermonterat badkar, beige kakel, stenkakel, grå väggar, travertin golv, ett undermonterad handfat och granitbänkskiva
Bild på ett mellanstort industriellt en-suite badrum, med luckor med infälld panel, beige skåp, ett undermonterat badkar, beige kakel, stenkakel, grå väggar, travertin golv, ett undermonterad handfat och granitbänkskiva
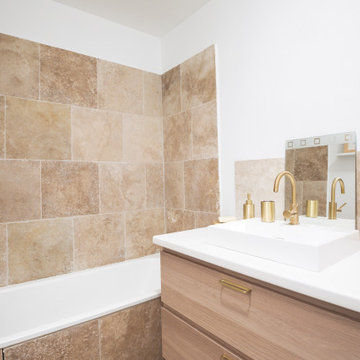
Medelhavsstil inredning av ett mellanstort vit vitt en-suite badrum, med luckor med profilerade fronter, skåp i ljust trä, en toalettstol med separat cisternkåpa, beige kakel, travertinkakel, vita väggar, travertin golv, ett nedsänkt handfat, beiget golv, med dusch som är öppen, ett undermonterat badkar, en dusch/badkar-kombination och bänkskiva i kvartsit
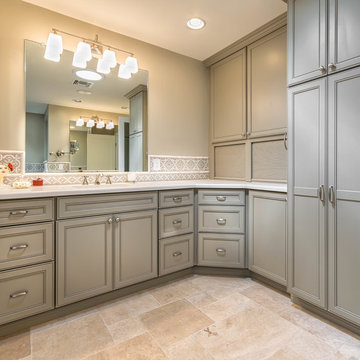
Large master bath with his and hers vanities and separate tub and shower. Stunning grey cabinets with white counters and accent tile boarder throughout.
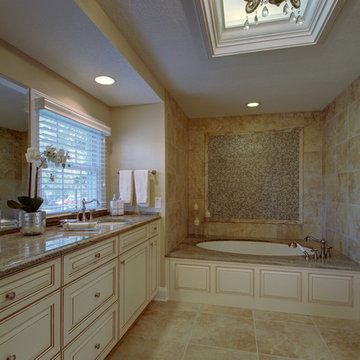
Transformed from a typical Florida Ranch built in the 80s, this very special shingle style home shines a bright light of traditional elegance in one of Dunedin's most treasured golf course communities. This award-winning complete home remodel and addition was fitted with premium finishes and electronics through and through.
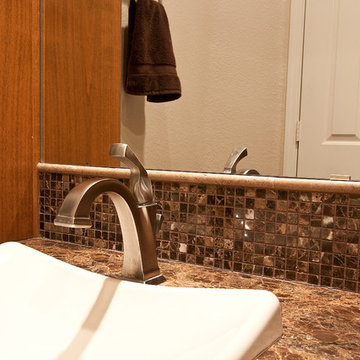
This is an award winning project. The bathroom has locally crafted, custom cabinetry with an Italian Emperador Dark marble countertop, and brushed satin fixtures. The corner jacuzzi tub surround consists of Noce Travertine. The steam shower is also clad in Mexican Noce Forza Stone. The Travertine flooring is set in a Versailles pattern, and complements the other natural stones used.
If you are thinking about remodeling a space in your home, please feel free to contact us. We are currently offering complimentary consultations.
www.CustomCreativeRemodeling.com
602-428-6112
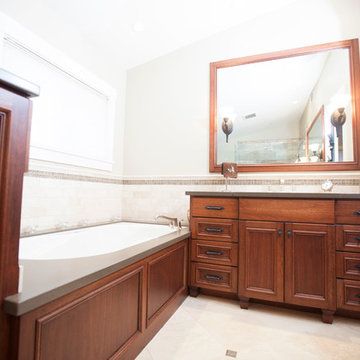
photos by www.nicholaswray.com
Idéer för att renovera ett litet vintage en-suite badrum, med luckor med infälld panel, skåp i mörkt trä, ett undermonterat badkar, en hörndusch, beige kakel, travertinkakel, beige väggar, travertin golv, ett undermonterad handfat, bänkskiva i akrylsten, beiget golv och dusch med gångjärnsdörr
Idéer för att renovera ett litet vintage en-suite badrum, med luckor med infälld panel, skåp i mörkt trä, ett undermonterat badkar, en hörndusch, beige kakel, travertinkakel, beige väggar, travertin golv, ett undermonterad handfat, bänkskiva i akrylsten, beiget golv och dusch med gångjärnsdörr
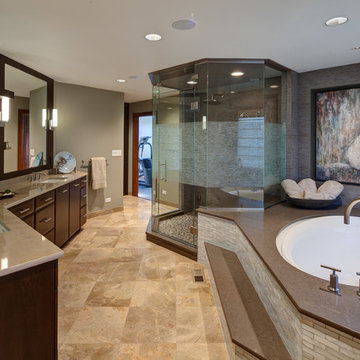
The structural angles of the walls allow for the design to be angular as well, while still keeping with the clean line design of the space. Solid-color quartz countertops installed on the vanity and tub deck compliment the multi-toned tiles on the bathroom floor and around the tub. The overall warm natural tones and minimalistic design create a calming getaway.
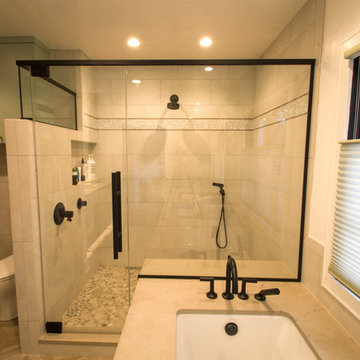
Inredning av ett modernt stort beige beige en-suite badrum, med släta luckor, gröna skåp, ett undermonterat badkar, en hörndusch, en bidé, beige kakel, porslinskakel, vita väggar, travertin golv, ett undermonterad handfat, bänkskiva i kvarts, beiget golv och dusch med gångjärnsdörr
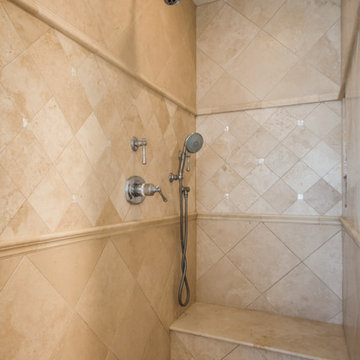
Karen Dorsey Photography
Foto på ett stort vintage en-suite badrum, med släta luckor, vita skåp, ett undermonterat badkar, en dusch i en alkov, en toalettstol med separat cisternkåpa, beige kakel, stenkakel, blå väggar, travertin golv, ett undermonterad handfat och bänkskiva i kalksten
Foto på ett stort vintage en-suite badrum, med släta luckor, vita skåp, ett undermonterat badkar, en dusch i en alkov, en toalettstol med separat cisternkåpa, beige kakel, stenkakel, blå väggar, travertin golv, ett undermonterad handfat och bänkskiva i kalksten
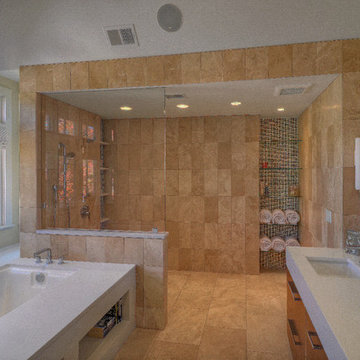
This master bath is built with in a large gabled dormer. The shower is large enough not to require a complete enclosure, just a glass splash guard. The shower floor slopes gently toward the fixture wall to a linear drain.
DW Ricks Architects + Associates
606 foton på badrum, med ett undermonterat badkar och travertin golv
8
