4 075 foton på badrum, med ett väggmonterat handfat
Sortera efter:
Budget
Sortera efter:Populärt i dag
141 - 160 av 4 075 foton
Artikel 1 av 3

APARTMENT BERLIN VII
Eine Berliner Altbauwohnung im vollkommen neuen Gewand: Bei diesen Räumen in Schöneberg zeichnete THE INNER HOUSE für eine komplette Sanierung verantwortlich. Dazu gehörte auch, den Grundriss zu ändern: Die Küche hat ihren Platz nun als Ort für Gemeinsamkeit im ehemaligen Berliner Zimmer. Dafür gibt es ein ruhiges Schlafzimmer in den hinteren Räumen. Das Gästezimmer verfügt jetzt zudem über ein eigenes Gästebad im britischen Stil. Bei der Sanierung achtete THE INNER HOUSE darauf, stilvolle und originale Details wie Doppelkastenfenster, Türen und Beschläge sowie das Parkett zu erhalten und aufzuarbeiten. Darüber hinaus bringt ein stimmiges Farbkonzept die bereits vorhandenen Vintagestücke nun angemessen zum Strahlen.
INTERIOR DESIGN & STYLING: THE INNER HOUSE
LEISTUNGEN: Grundrissoptimierung, Elektroplanung, Badezimmerentwurf, Farbkonzept, Koordinierung Gewerke und Baubegleitung, Möbelentwurf und Möblierung
FOTOS: © THE INNER HOUSE, Fotograf: Manuel Strunz, www.manuu.eu
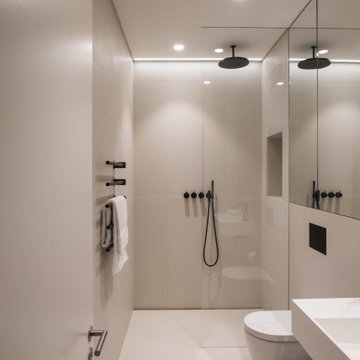
Clean and spacious contemporary bathroom with large level access walk-in shower.
Idéer för stora funkis badrum för barn, med en öppen dusch, en vägghängd toalettstol, beige kakel, porslinskakel, beige väggar, klinkergolv i porslin, ett väggmonterat handfat, beiget golv och med dusch som är öppen
Idéer för stora funkis badrum för barn, med en öppen dusch, en vägghängd toalettstol, beige kakel, porslinskakel, beige väggar, klinkergolv i porslin, ett väggmonterat handfat, beiget golv och med dusch som är öppen
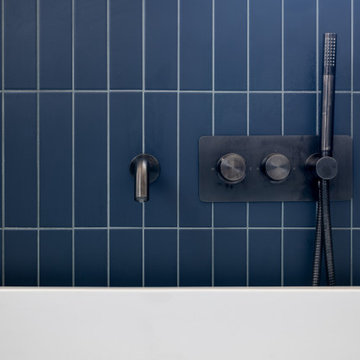
Centralised wall-mounted bath fixtures draw the eye towards the heart of the relaxation space introducing a sense of balance and symmetry
Modern inredning av ett mellanstort orange oranget badrum för barn, med ett fristående badkar, en öppen dusch, en toalettstol med hel cisternkåpa, grå kakel, porslinskakel, grå väggar, klinkergolv i porslin, ett väggmonterat handfat, bänkskiva i betong, grått golv och dusch med gångjärnsdörr
Modern inredning av ett mellanstort orange oranget badrum för barn, med ett fristående badkar, en öppen dusch, en toalettstol med hel cisternkåpa, grå kakel, porslinskakel, grå väggar, klinkergolv i porslin, ett väggmonterat handfat, bänkskiva i betong, grått golv och dusch med gångjärnsdörr
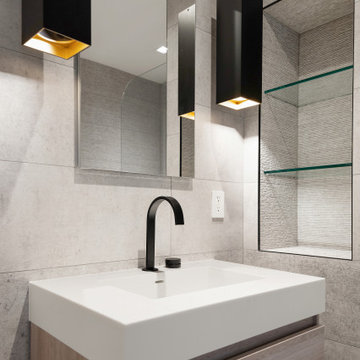
Bild på ett litet funkis vit vitt badrum med dusch, med släta luckor, skåp i ljust trä, en dusch i en alkov, grå kakel, porslinskakel, ett väggmonterat handfat, bänkskiva i kvarts och dusch med gångjärnsdörr
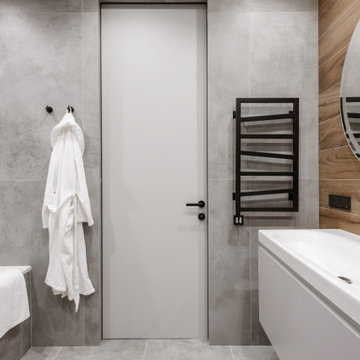
Modern inredning av ett mellanstort vit vitt en-suite badrum, med släta luckor, grå skåp, ett badkar i en alkov, en dusch i en alkov, en vägghängd toalettstol, grå kakel, porslinskakel, grå väggar, klinkergolv i porslin, ett väggmonterat handfat, grått golv och dusch med skjutdörr
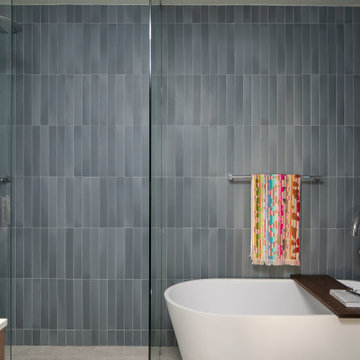
Main Bathroom
Idéer för mellanstora retro vitt en-suite badrum, med släta luckor, skåp i mörkt trä, ett fristående badkar, en kantlös dusch, en toalettstol med hel cisternkåpa, blå kakel, keramikplattor, blå väggar, klinkergolv i keramik, ett väggmonterat handfat, bänkskiva i kvarts, grått golv och med dusch som är öppen
Idéer för mellanstora retro vitt en-suite badrum, med släta luckor, skåp i mörkt trä, ett fristående badkar, en kantlös dusch, en toalettstol med hel cisternkåpa, blå kakel, keramikplattor, blå väggar, klinkergolv i keramik, ett väggmonterat handfat, bänkskiva i kvarts, grått golv och med dusch som är öppen

Cosa nasce cosa.
Una forma incontrando necessità chiama il desiderio. Così nascono forme nuove. Come conseguenze. Quando vengono progettate e controllate si arriva a forme giuste, desiderate e che rispettano necessità.
Vasca minimale in un bagno milanese. Resinato. Rigorosamente RAL 7044.

Download our free ebook, Creating the Ideal Kitchen. DOWNLOAD NOW
The homeowners came to us looking to update the kitchen in their historic 1897 home. The home had gone through an extensive renovation several years earlier that added a master bedroom suite and updates to the front façade. The kitchen however was not part of that update and a prior 1990’s update had left much to be desired. The client is an avid cook, and it was just not very functional for the family.
The original kitchen was very choppy and included a large eat in area that took up more than its fair share of the space. On the wish list was a place where the family could comfortably congregate, that was easy and to cook in, that feels lived in and in check with the rest of the home’s décor. They also wanted a space that was not cluttered and dark – a happy, light and airy room. A small powder room off the space also needed some attention so we set out to include that in the remodel as well.
See that arch in the neighboring dining room? The homeowner really wanted to make the opening to the dining room an arch to match, so we incorporated that into the design.
Another unfortunate eyesore was the state of the ceiling and soffits. Turns out it was just a series of shortcuts from the prior renovation, and we were surprised and delighted that we were easily able to flatten out almost the entire ceiling with a couple of little reworks.
Other changes we made were to add new windows that were appropriate to the new design, which included moving the sink window over slightly to give the work zone more breathing room. We also adjusted the height of the windows in what was previously the eat-in area that were too low for a countertop to work. We tried to keep an old island in the plan since it was a well-loved vintage find, but the tradeoff for the function of the new island was not worth it in the end. We hope the old found a new home, perhaps as a potting table.
Designed by: Susan Klimala, CKD, CBD
Photography by: Michael Kaskel
For more information on kitchen and bath design ideas go to: www.kitchenstudio-ge.com

This Project was so fun, the client was a dream to work with. So open to new ideas.
Since this is on a canal the coastal theme was prefect for the client. We gutted both bathrooms. The master bath was a complete waste of space, a huge tub took much of the room. So we removed that and shower which was all strange angles. By combining the tub and shower into a wet room we were able to do 2 large separate vanities and still had room to space.
The guest bath received a new coastal look as well which included a better functioning shower.
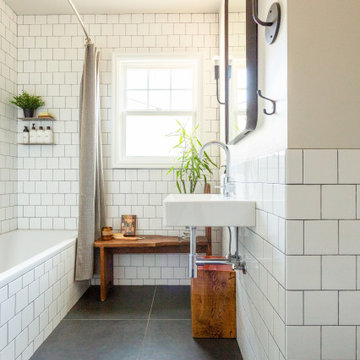
Uncluttering the limited floor space in this bathroom was a game changer in allowing the feeling of space to come through...no one likes to feel claustrophobic in their bathroom. Larger format tiles also adds to this ambience and gives this bathroom the contrast that it needs against the white tiled walls and wood accents.
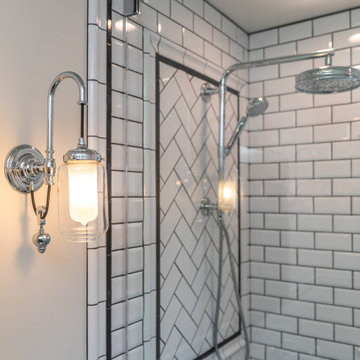
Reconstructed early 21st century bathroom which pays homage to the historical craftsman style home which it inhabits. Chrome fixtures pronounce themselves from the sleek wainscoting subway tile while the hexagonal mosaic flooring balances the brightness of the space with a pleasing texture.
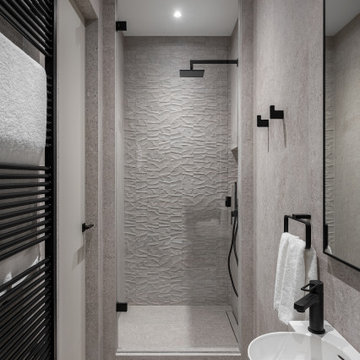
At this place, there was a small hallway leading to the kitchen on the builder's plan. We moved the entrance to the living room and it gave us a chance to equip the bathroom with a shower.
We design interiors of homes and apartments worldwide. If you need well-thought and aesthetical interior, submit a request on the website.
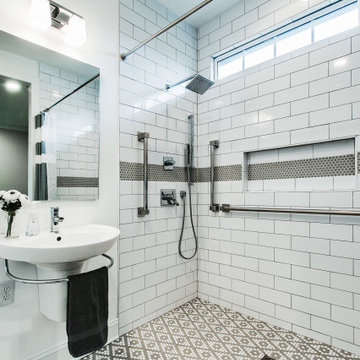
Idéer för att renovera ett mellanstort vintage badrum, med en kantlös dusch, vit kakel, keramikplattor, vita väggar, klinkergolv i keramik, ett väggmonterat handfat, flerfärgat golv och dusch med duschdraperi
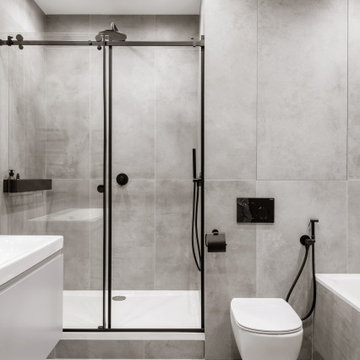
Idéer för ett mellanstort modernt vit en-suite badrum, med släta luckor, grå skåp, ett badkar i en alkov, en dusch i en alkov, en vägghängd toalettstol, grå kakel, porslinskakel, grå väggar, klinkergolv i porslin, ett väggmonterat handfat, grått golv och dusch med skjutdörr
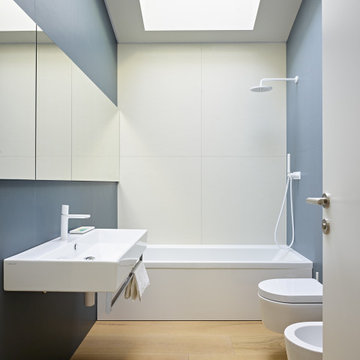
Exempel på ett skandinaviskt badrum, med luckor med glaspanel, vita skåp, ett platsbyggt badkar, en vägghängd toalettstol, blå kakel, grå väggar, mellanmörkt trägolv, ett väggmonterat handfat och beiget golv
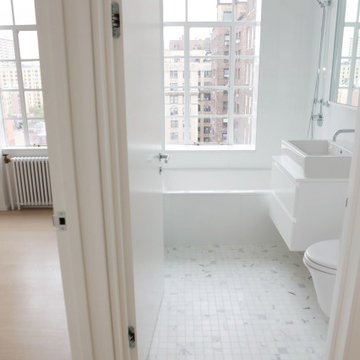
Floating wall mounted toilet in a modern white tiled bathroom with some gray color mixed in. Wall mounted flush for the toilet as well as a wall mounted sink. Soaking tub with a spray shower body as well as heated floors.

Idéer för ett mellanstort modernt vit badrum för barn, med släta luckor, skåp i ljust trä, en öppen dusch, en toalettstol med hel cisternkåpa, brun kakel, rosa väggar, vinylgolv, ett väggmonterat handfat, bänkskiva i kvarts, beiget golv och med dusch som är öppen

Idéer för ett litet modernt vit badrum med dusch, med luckor med glaspanel, svarta skåp, en kantlös dusch, en vägghängd toalettstol, grå kakel, keramikplattor, beige väggar, klinkergolv i keramik, ett väggmonterat handfat, grått golv och dusch med skjutdörr
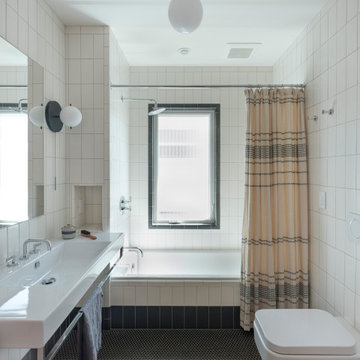
Modern inredning av ett badrum, med ett badkar i en alkov, en dusch/badkar-kombination, en vägghängd toalettstol, vit kakel, mosaikgolv, ett väggmonterat handfat, grått golv och dusch med duschdraperi
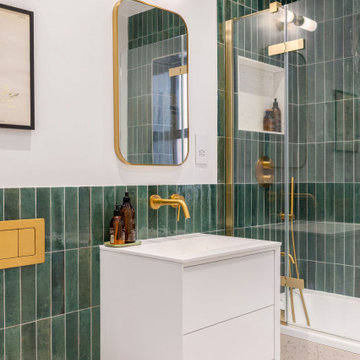
This homeowner feels like royalty every time they step into this emerald green tiled bathroom with gold fixtures! It's the perfect place to unwind and pamper yourself in style.
4 075 foton på badrum, med ett väggmonterat handfat
8
