4 075 foton på badrum, med ett väggmonterat handfat
Sortera efter:
Budget
Sortera efter:Populärt i dag
161 - 180 av 4 075 foton
Artikel 1 av 3

Idéer för att renovera ett mellanstort nordiskt brun brunt en-suite badrum, med ett fristående badkar, en öppen dusch, en toalettstol med separat cisternkåpa, rosa kakel, keramikplattor, rosa väggar, terrazzogolv, ett väggmonterat handfat, flerfärgat golv, med dusch som är öppen, skåp i mellenmörkt trä och träbänkskiva
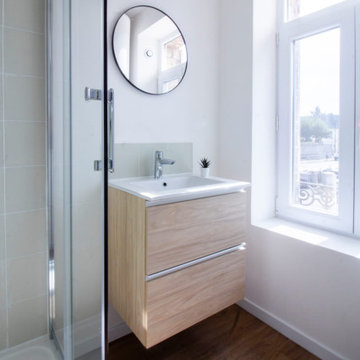
Rénovation d'une salle de bain en salle de bain moderne, compact et élégante pour un petit appartement T2.
Objectif du client : Créer une salle de bain compacte, fonctionnelle, à un budget avec un bon rapport qualité / prix
Montant Salle de bain rénové : 3700€
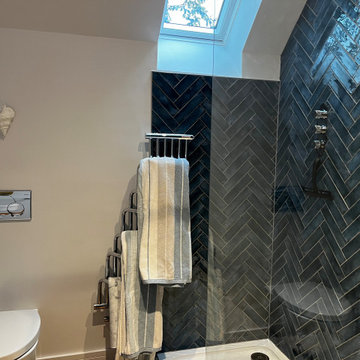
Creating a bathroom that represented the Hamptons and oppulance
Inspiration för små maritima badrum med dusch, med en öppen dusch, en vägghängd toalettstol, blå kakel, keramikplattor, vita väggar, laminatgolv, ett väggmonterat handfat, brunt golv och med dusch som är öppen
Inspiration för små maritima badrum med dusch, med en öppen dusch, en vägghängd toalettstol, blå kakel, keramikplattor, vita väggar, laminatgolv, ett väggmonterat handfat, brunt golv och med dusch som är öppen
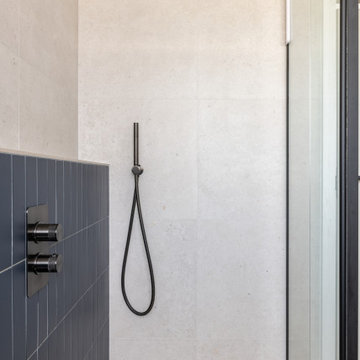
A spacious walk-in shower designed with modern aesthetics in mind. The wet room setup ensures a seamless transition between the shower area and the rest of the bathroom, promoting an open and airy feel.
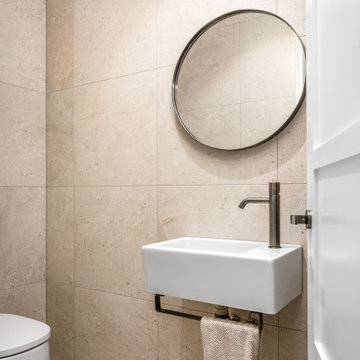
Inspiration för ett litet funkis vit vitt badrum, med en toalettstol med separat cisternkåpa, grå kakel, grå väggar, ett väggmonterat handfat och grått golv

For our full portfolio, see https://blackandmilk.co.uk/interior-design-portfolio/
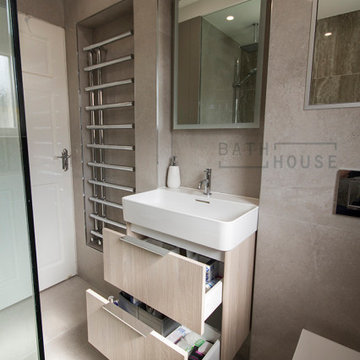
Idéer för små funkis vitt en-suite badrum, med släta luckor, bruna skåp, våtrum, en vägghängd toalettstol, beige kakel, keramikplattor, beige väggar, klinkergolv i keramik, ett väggmonterat handfat, beiget golv och med dusch som är öppen

Reconfiguration of a dilapidated bathroom and separate toilet in a Victorian house in Walthamstow village.
The original toilet was situated straight off of the landing space and lacked any privacy as it opened onto the landing. The original bathroom was separate from the WC with the entrance at the end of the landing. To get to the rear bedroom meant passing through the bathroom which was not ideal. The layout was reconfigured to create a family bathroom which incorporated a walk-in shower where the original toilet had been and freestanding bath under a large sash window. The new bathroom is slightly slimmer than the original this is to create a short corridor leading to the rear bedroom.
The ceiling was removed and the joists exposed to create the feeling of a larger space. A rooflight sits above the walk-in shower and the room is flooded with natural daylight. Hanging plants are hung from the exposed beams bringing nature and a feeling of calm tranquility into the space.
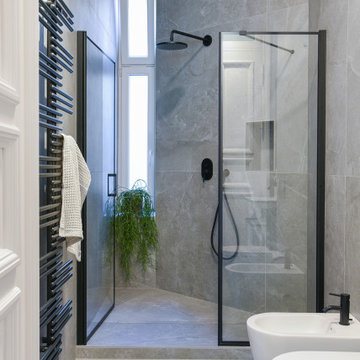
Die Anpassung des Innenraums war eine Herausforderung, da der ursprüngliche Raum (derzeit 140 m2) der Wohnung nur ein Teil des ursprünglichen Grundrisses aus der Vorkriegszeit ist, der etwa dreimal so groß war. Die vordere repräsentative Wohnung vor dem Zweiten Weltkrieg bestand aus mehreren großen Gästezimmern, einem Wohnzimmer, einem Raum für Bedienstete, Kücheneinrichtungen usw. Nach der Nachkriegsaufteilung verloren einige Räume ihre Funktion oder wurden chaotisch und hastig angepasst. Aus diesem Grund war eine der Annahmen der von Agi Kuczyńska entworfenen neuen Adaption die umfassende Rekonstruktion des Innenraums und dessen sinnvolle Funktion: Küche und Esszimmer wurden in den größten Raum verlegt. An die Stelle der ehemaligen Küche tritt jetzt ein eigenes Bad, dessen Eingang im Einbauschrank im Schlafzimmer des Eigentümers versteckt ist und für die Gäste unzugänglich und unsichtbar ist.

Idéer för att renovera ett mellanstort minimalistiskt brun brunt en-suite badrum, med skåp i mellenmörkt trä, ett fristående badkar, en öppen dusch, en toalettstol med separat cisternkåpa, rosa kakel, keramikplattor, rosa väggar, terrazzogolv, ett väggmonterat handfat, träbänkskiva, flerfärgat golv och med dusch som är öppen
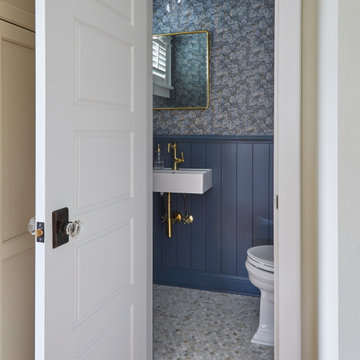
Download our free ebook, Creating the Ideal Kitchen. DOWNLOAD NOW
The homeowners came to us looking to update the kitchen in their historic 1897 home. The home had gone through an extensive renovation several years earlier that added a master bedroom suite and updates to the front façade. The kitchen however was not part of that update and a prior 1990’s update had left much to be desired. The client is an avid cook, and it was just not very functional for the family.
The original kitchen was very choppy and included a large eat in area that took up more than its fair share of the space. On the wish list was a place where the family could comfortably congregate, that was easy and to cook in, that feels lived in and in check with the rest of the home’s décor. They also wanted a space that was not cluttered and dark – a happy, light and airy room. A small powder room off the space also needed some attention so we set out to include that in the remodel as well.
See that arch in the neighboring dining room? The homeowner really wanted to make the opening to the dining room an arch to match, so we incorporated that into the design.
Another unfortunate eyesore was the state of the ceiling and soffits. Turns out it was just a series of shortcuts from the prior renovation, and we were surprised and delighted that we were easily able to flatten out almost the entire ceiling with a couple of little reworks.
Other changes we made were to add new windows that were appropriate to the new design, which included moving the sink window over slightly to give the work zone more breathing room. We also adjusted the height of the windows in what was previously the eat-in area that were too low for a countertop to work. We tried to keep an old island in the plan since it was a well-loved vintage find, but the tradeoff for the function of the new island was not worth it in the end. We hope the old found a new home, perhaps as a potting table.
Designed by: Susan Klimala, CKD, CBD
Photography by: Michael Kaskel
For more information on kitchen and bath design ideas go to: www.kitchenstudio-ge.com
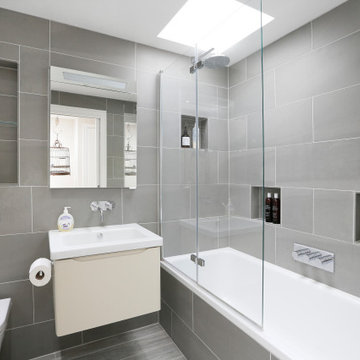
This bathroom was created for a young family. The bi-fold screen can fold completely flat against the end of the bath without snagging on the fixed shower head. This approach allows full access to the bath when kneeling next to the bath attending to small children with easy access to the bath/shower valve and the hand shower. The recessed shelves provide plenty of room for toys and bottles. Also works very well when mum just wants a nice soak!
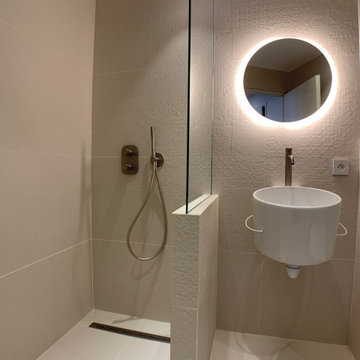
Rénovation d'un appartement surplombant la rade de Villefranche avec une vue à couper le souffle, une des plus belles de la côte d'azur.
Projet d'optimisation des espaces et d'un projet décoratif complet pour un couple qui vivait alors dans une maison de 200 m2.
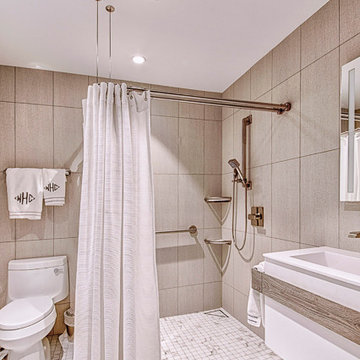
Realty Restoration, LLC , with team member Twelve Stones Designs, Austin, Texas, 2020 Regional CotY Award Winner, Residential Bath Under $25,000
Exempel på ett mellanstort modernt vit vitt badrum med dusch, med släta luckor, vita skåp, våtrum, en toalettstol med hel cisternkåpa, vit kakel, porslinskakel, beige väggar, klinkergolv i keramik, ett väggmonterat handfat, bänkskiva i kvarts, vitt golv och dusch med duschdraperi
Exempel på ett mellanstort modernt vit vitt badrum med dusch, med släta luckor, vita skåp, våtrum, en toalettstol med hel cisternkåpa, vit kakel, porslinskakel, beige väggar, klinkergolv i keramik, ett väggmonterat handfat, bänkskiva i kvarts, vitt golv och dusch med duschdraperi
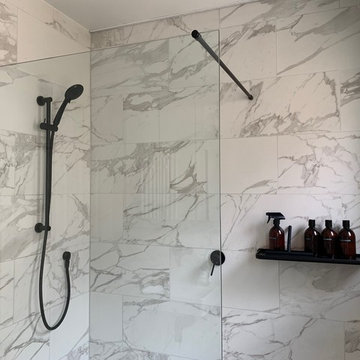
Foto på ett stort funkis badrum med dusch, med en öppen dusch, en toalettstol med hel cisternkåpa, vit kakel, porslinskakel, grå väggar, klinkergolv i porslin, ett väggmonterat handfat, vitt golv och med dusch som är öppen

ванна
Inspiration för små klassiska vitt badrum med dusch, med släta luckor, beige skåp, våtrum, en vägghängd toalettstol, flerfärgad kakel, keramikplattor, gröna väggar, mosaikgolv, ett väggmonterat handfat, bänkskiva i kvartsit, brunt golv och dusch med gångjärnsdörr
Inspiration för små klassiska vitt badrum med dusch, med släta luckor, beige skåp, våtrum, en vägghängd toalettstol, flerfärgad kakel, keramikplattor, gröna väggar, mosaikgolv, ett väggmonterat handfat, bänkskiva i kvartsit, brunt golv och dusch med gångjärnsdörr

Idéer för att renovera ett funkis vit vitt badrum, med skåp i mellenmörkt trä, en dusch i en alkov, en vägghängd toalettstol, vit kakel, tunnelbanekakel, vita väggar, ett väggmonterat handfat, flerfärgat golv och dusch med gångjärnsdörr
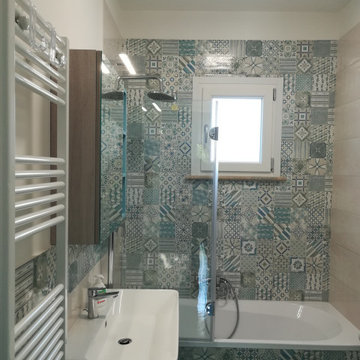
Bagno giorno con vasca e doccia combinata. Un piccolo bagno dallo stile mediterraneo giocato tutto sui toni del bianco panna e dell'azzurro, con inserti in legno.

Home Staging piso piloto
Inredning av ett modernt litet vit vitt badrum med dusch, med vita skåp, våtrum, en vägghängd toalettstol, vit kakel, vita väggar, klinkergolv i porslin, ett väggmonterat handfat, bänkskiva i återvunnet glas, brunt golv och dusch med skjutdörr
Inredning av ett modernt litet vit vitt badrum med dusch, med vita skåp, våtrum, en vägghängd toalettstol, vit kakel, vita väggar, klinkergolv i porslin, ett väggmonterat handfat, bänkskiva i återvunnet glas, brunt golv och dusch med skjutdörr
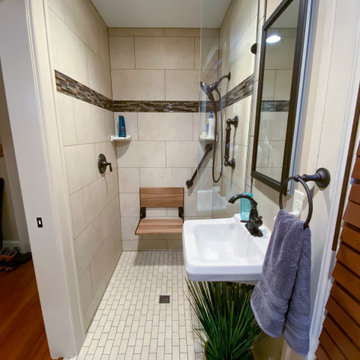
Our client facing mobility issues wanted to stay in the home he had purchased with his wife in 1963, and raised his family in. He needed a bathroom on the first floor, because he had decided he was not moving.
We needed to create an accessible full bath on his first floor using existing space. We used a portion of his sitting room/office for the bathroom and his family moved his couch and tv to the other half, and then turned his living room into his new bedroom.
We converted half of his sitting room to a wet room. The space was directly above plumbing in the basement and also had a window.
The shower space does not have an enclosure, only a 17-inch glass panel to protect the medicine cabinet and sink. We added a wall sink to keep floor space open and a large doubled mirror medicine cabinet to provide ample storage.
The finishing touch was a pocket door for access; the client chose a door that mirrors the front door which added a bit of interest to the area.
We also removed the existing carpeting from the first floor after well-preserved pine flooring was discovered underneath the carpet. When the construction was complete the family redecorated the entire first floor to create a bedroom and sitting area.
4 075 foton på badrum, med ett väggmonterat handfat
9
