34 438 foton på badrum, med flerfärgad kakel
Sortera efter:
Budget
Sortera efter:Populärt i dag
61 - 80 av 34 438 foton
Artikel 1 av 3

A tile and glass shower features a shower head rail system that is flanked by windows on both sides. The glass door swings out and in. The wall visible from the door when you walk in is a one inch glass mosaic tile that pulls all the colors from the room together. Brass plumbing fixtures and brass hardware add warmth. Limestone tile floors add texture. Pendants were used on each side of the vanity and reflect in the framed mirror.

Mimi Erickson
Exempel på ett lantligt badrum med dusch, med skåp i mörkt trä, en dusch i en alkov, en toalettstol med separat cisternkåpa, flerfärgad kakel, vit kakel, blå väggar, ett nedsänkt handfat, flerfärgat golv, dusch med gångjärnsdörr och släta luckor
Exempel på ett lantligt badrum med dusch, med skåp i mörkt trä, en dusch i en alkov, en toalettstol med separat cisternkåpa, flerfärgad kakel, vit kakel, blå väggar, ett nedsänkt handfat, flerfärgat golv, dusch med gångjärnsdörr och släta luckor

Photos by Debbie Waldner, Home designed and built by Ron Waldner Signature Homes
Rustik inredning av ett litet en-suite badrum, med skåp i shakerstil, skåp i mellenmörkt trä, en öppen dusch, flerfärgad kakel, porslinskakel, bruna väggar, klinkergolv i porslin, bänkskiva i betong och grått golv
Rustik inredning av ett litet en-suite badrum, med skåp i shakerstil, skåp i mellenmörkt trä, en öppen dusch, flerfärgad kakel, porslinskakel, bruna väggar, klinkergolv i porslin, bänkskiva i betong och grått golv
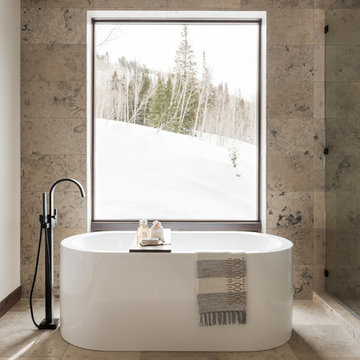
Lucy Call
Idéer för att renovera ett stort funkis en-suite badrum, med släta luckor, skåp i mörkt trä, ett fristående badkar, en öppen dusch, flerfärgad kakel, keramikplattor, flerfärgade väggar, klinkergolv i keramik, ett undermonterad handfat, bänkskiva i kvarts, flerfärgat golv och med dusch som är öppen
Idéer för att renovera ett stort funkis en-suite badrum, med släta luckor, skåp i mörkt trä, ett fristående badkar, en öppen dusch, flerfärgad kakel, keramikplattor, flerfärgade väggar, klinkergolv i keramik, ett undermonterad handfat, bänkskiva i kvarts, flerfärgat golv och med dusch som är öppen
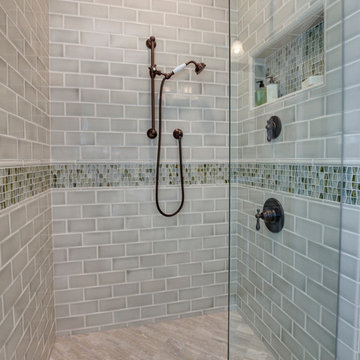
We choose to highlight this project because even though it is a more traditional design style its light neutral color palette represents the beach lifestyle of the south bay. Our relationship with this family started when they attended one of our complimentary educational seminars to learn more about the design / build approach to remodeling. They had been working with an architect and were having trouble getting their vision to translate to the plans. They were looking to add on to their south Redondo home in a manner that would allow for seamless transition between their indoor and outdoor space. Design / Build ended up to be the perfect solution to their remodeling need.
As the project started coming together and our clients were able to visualize their dream, they trusted us to add the adjacent bathroom remodel as a finishing touch. In keeping with our light and warm palette we selected ocean blue travertine for the floor and installed a complimentary tile wainscot. The tile wainscot is comprised of hand-made ceramic crackle tile accented with Lunada Bay Selenium Silk blend glass mosaic tile. However the piéce de résistance is the frameless shower enclosure with a wave cut top.

Built by Old Hampshire Designs, Inc.
John W. Hession, Photographer
Rustik inredning av ett mellanstort badrum med dusch, med skåp i mörkt trä, flerfärgad kakel, stenkakel, bruna väggar, ett undermonterad handfat, dusch med gångjärnsdörr, en öppen dusch, brunt golv och släta luckor
Rustik inredning av ett mellanstort badrum med dusch, med skåp i mörkt trä, flerfärgad kakel, stenkakel, bruna väggar, ett undermonterad handfat, dusch med gångjärnsdörr, en öppen dusch, brunt golv och släta luckor
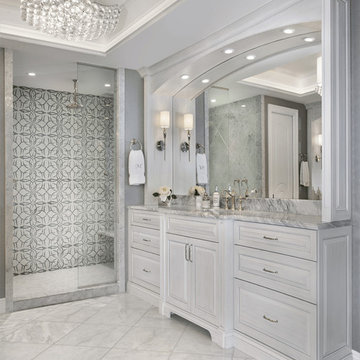
Inspiration för ett vintage en-suite badrum, med luckor med upphöjd panel, grå skåp, en dusch i en alkov, flerfärgad kakel och grå väggar
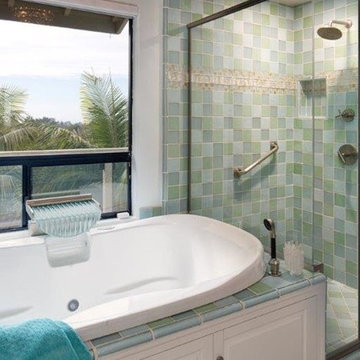
This bathroom was totally gutted and build from scratch off the master bedroom. We install a large two person Jacuzzi tub with a glass waterfall faucet that overlooks the beautiful ocean view. The glass tiles and inset border are from Ocean Glass. The small ball shaped crystal chandelier was added for a little bling!
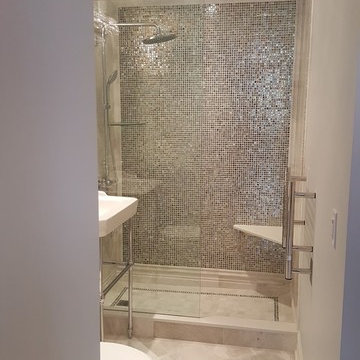
Foto på ett mellanstort funkis badrum med dusch, med öppna hyllor, en öppen dusch, en toalettstol med separat cisternkåpa, grå kakel, flerfärgad kakel, vit kakel, mosaik, grå väggar, klinkergolv i keramik, ett väggmonterat handfat och bänkskiva i akrylsten
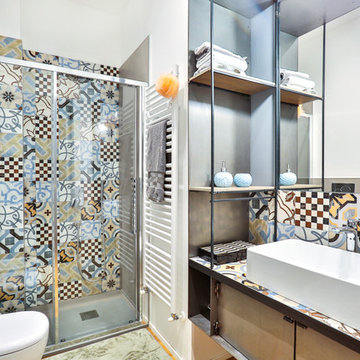
sabrina gazzola
Foto på ett mellanstort medelhavsstil badrum med dusch, med en hörndusch, flerfärgad kakel, keramikplattor, vita väggar, ett fristående handfat och dusch med skjutdörr
Foto på ett mellanstort medelhavsstil badrum med dusch, med en hörndusch, flerfärgad kakel, keramikplattor, vita väggar, ett fristående handfat och dusch med skjutdörr
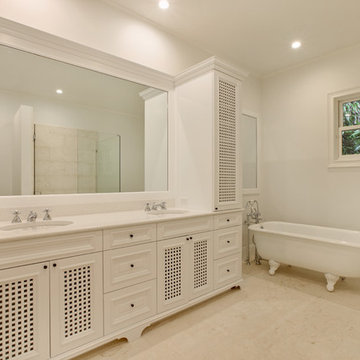
Tucked away in the North Beach ocean district of Delray Beach, this unique custom home features the pool and deck in the front of the home. Upon entrance to the authentic Chicago Brick paved driveway, you will notice no garage present, nor an entry door. In replacement, louvered gates and shutters with white framed french doors wrap the exterior of the home. With the focus of the home on beautiful outdoor living spaces, including a large covered loggia, second floor balconies, and gorgeous landscape, this South Florida beach house encompasses a relaxing retreat sensation. Interior features such as drift wood floors, painted mosaics, custom handmade Mexican tiles, and vintage inspired interior doors bring tradition alive. Robert Stevens Photography

Bernard Andre
Exempel på ett stort modernt en-suite badrum, med ett undermonterat badkar, en hörndusch, beige kakel, flerfärgad kakel, grå väggar, dusch med gångjärnsdörr, mosaik, klinkergolv i porslin och grått golv
Exempel på ett stort modernt en-suite badrum, med ett undermonterat badkar, en hörndusch, beige kakel, flerfärgad kakel, grå väggar, dusch med gångjärnsdörr, mosaik, klinkergolv i porslin och grått golv
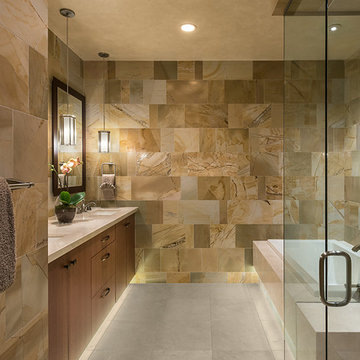
Elegant guest bathroom with stone tile walls and floor. Double vanity with underlit cabinet. Warming drawer for towels. Drop in soaking tub with slab marble tub deck, underlit. Tub deck extends into shower to become shower bench.
Project designed by Susie Hersker’s Scottsdale interior design firm Design Directives. Design Directives is active in Phoenix, Paradise Valley, Cave Creek, Carefree, Sedona, and beyond.
For more about Design Directives, click here: https://susanherskerasid.com/

Foto på ett mellanstort vintage beige badrum med dusch, med släta luckor, skåp i mörkt trä, en dusch/badkar-kombination, flerfärgad kakel, ett fristående handfat, beiget golv, dusch med duschdraperi, stickkakel, bruna väggar, klinkergolv i porslin och kaklad bänkskiva
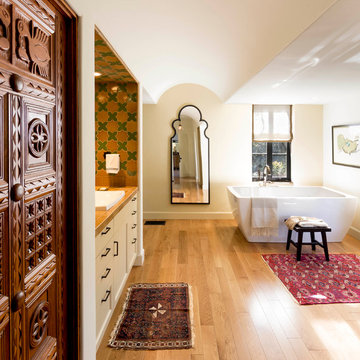
Henry Fechtman
Inredning av ett medelhavsstil stort en-suite badrum, med skåp i shakerstil, beige skåp, ett fristående badkar, en dusch i en alkov, en toalettstol med separat cisternkåpa, flerfärgad kakel, porslinskakel, beige väggar, ett nedsänkt handfat, kaklad bänkskiva och mellanmörkt trägolv
Inredning av ett medelhavsstil stort en-suite badrum, med skåp i shakerstil, beige skåp, ett fristående badkar, en dusch i en alkov, en toalettstol med separat cisternkåpa, flerfärgad kakel, porslinskakel, beige väggar, ett nedsänkt handfat, kaklad bänkskiva och mellanmörkt trägolv

The goal of this bath was to create a spa-like feel. Opting for the dominant color of white accented by sage green contributed to the successful outcome. A 54” white vanity with double sinks topped with Carrera marble continued the monochromatic color scheme. The Eva collection of Moen brand fixtures in a brushed nickel finish were selected for the faucet, towel ring, paper holder, and towel bars. Double bands of glass mosaic tile and niche backing accented the 3x6 Brennero Carrera tile on the shower walls. A Moentrol valve faucet was installed in the shower in order to have force and flow balance.

Home and Living Examiner said:
Modern renovation by J Design Group is stunning
J Design Group, an expert in luxury design, completed a new project in Tamarac, Florida, which involved the total interior remodeling of this home. We were so intrigued by the photos and design ideas, we decided to talk to J Design Group CEO, Jennifer Corredor. The concept behind the redesign was inspired by the client’s relocation.
Andrea Campbell: How did you get a feel for the client's aesthetic?
Jennifer Corredor: After a one-on-one with the Client, I could get a real sense of her aesthetics for this home and the type of furnishings she gravitated towards.
The redesign included a total interior remodeling of the client's home. All of this was done with the client's personal style in mind. Certain walls were removed to maximize the openness of the area and bathrooms were also demolished and reconstructed for a new layout. This included removing the old tiles and replacing with white 40” x 40” glass tiles for the main open living area which optimized the space immediately. Bedroom floors were dressed with exotic African Teak to introduce warmth to the space.
We also removed and replaced the outdated kitchen with a modern look and streamlined, state-of-the-art kitchen appliances. To introduce some color for the backsplash and match the client's taste, we introduced a splash of plum-colored glass behind the stove and kept the remaining backsplash with frosted glass. We then removed all the doors throughout the home and replaced with custom-made doors which were a combination of cherry with insert of frosted glass and stainless steel handles.
All interior lights were replaced with LED bulbs and stainless steel trims, including unique pendant and wall sconces that were also added. All bathrooms were totally gutted and remodeled with unique wall finishes, including an entire marble slab utilized in the master bath shower stall.
Once renovation of the home was completed, we proceeded to install beautiful high-end modern furniture for interior and exterior, from lines such as B&B Italia to complete a masterful design. One-of-a-kind and limited edition accessories and vases complimented the look with original art, most of which was custom-made for the home.
To complete the home, state of the art A/V system was introduced. The idea is always to enhance and amplify spaces in a way that is unique to the client and exceeds his/her expectations.
To see complete J Design Group featured article, go to: http://www.examiner.com/article/modern-renovation-by-j-design-group-is-stunning
Living Room,
Dining room,
Master Bedroom,
Master Bathroom,
Powder Bathroom,
Miami Interior Designers,
Miami Interior Designer,
Interior Designers Miami,
Interior Designer Miami,
Modern Interior Designers,
Modern Interior Designer,
Modern interior decorators,
Modern interior decorator,
Miami,
Contemporary Interior Designers,
Contemporary Interior Designer,
Interior design decorators,
Interior design decorator,
Interior Decoration and Design,
Black Interior Designers,
Black Interior Designer,
Interior designer,
Interior designers,
Home interior designers,
Home interior designer,
Daniel Newcomb

The detailed plans for this bathroom can be purchased here: https://www.changeyourbathroom.com/shop/healing-hinoki-bathroom-plans/
Japanese Hinoki Ofuro Tub in wet area combined with shower, hidden shower drain with pebble shower floor, travertine tile with brushed nickel fixtures. Atlanta Bathroom
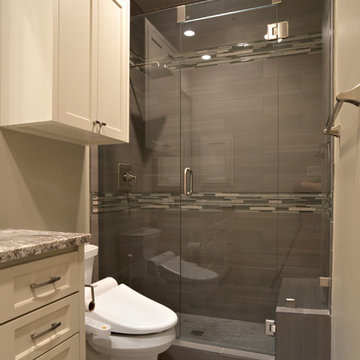
Idéer för mellanstora vintage en-suite badrum, med luckor med infälld panel, beige skåp, en dusch i en alkov, en toalettstol med separat cisternkåpa, flerfärgad kakel, stickkakel, beige väggar, plywoodgolv, ett undermonterad handfat och granitbänkskiva

This 1930's Barrington Hills farmhouse was in need of some TLC when it was purchased by this southern family of five who planned to make it their new home. The renovation taken on by Advance Design Studio's designer Scott Christensen and master carpenter Justin Davis included a custom porch, custom built in cabinetry in the living room and children's bedrooms, 2 children's on-suite baths, a guest powder room, a fabulous new master bath with custom closet and makeup area, a new upstairs laundry room, a workout basement, a mud room, new flooring and custom wainscot stairs with planked walls and ceilings throughout the home.
The home's original mechanicals were in dire need of updating, so HVAC, plumbing and electrical were all replaced with newer materials and equipment. A dramatic change to the exterior took place with the addition of a quaint standing seam metal roofed farmhouse porch perfect for sipping lemonade on a lazy hot summer day.
In addition to the changes to the home, a guest house on the property underwent a major transformation as well. Newly outfitted with updated gas and electric, a new stacking washer/dryer space was created along with an updated bath complete with a glass enclosed shower, something the bath did not previously have. A beautiful kitchenette with ample cabinetry space, refrigeration and a sink was transformed as well to provide all the comforts of home for guests visiting at the classic cottage retreat.
The biggest design challenge was to keep in line with the charm the old home possessed, all the while giving the family all the convenience and efficiency of modern functioning amenities. One of the most interesting uses of material was the porcelain "wood-looking" tile used in all the baths and most of the home's common areas. All the efficiency of porcelain tile, with the nostalgic look and feel of worn and weathered hardwood floors. The home’s casual entry has an 8" rustic antique barn wood look porcelain tile in a rich brown to create a warm and welcoming first impression.
Painted distressed cabinetry in muted shades of gray/green was used in the powder room to bring out the rustic feel of the space which was accentuated with wood planked walls and ceilings. Fresh white painted shaker cabinetry was used throughout the rest of the rooms, accentuated by bright chrome fixtures and muted pastel tones to create a calm and relaxing feeling throughout the home.
Custom cabinetry was designed and built by Advance Design specifically for a large 70” TV in the living room, for each of the children’s bedroom’s built in storage, custom closets, and book shelves, and for a mudroom fit with custom niches for each family member by name.
The ample master bath was fitted with double vanity areas in white. A generous shower with a bench features classic white subway tiles and light blue/green glass accents, as well as a large free standing soaking tub nestled under a window with double sconces to dim while relaxing in a luxurious bath. A custom classic white bookcase for plush towels greets you as you enter the sanctuary bath.
34 438 foton på badrum, med flerfärgad kakel
4
