1 037 foton på badrum, med flerfärgade väggar och ett väggmonterat handfat
Sortera efter:
Budget
Sortera efter:Populärt i dag
101 - 120 av 1 037 foton
Artikel 1 av 3

Inspiration för ett stort funkis en-suite badrum, med ett väggmonterat handfat, en kantlös dusch, vit kakel, vita skåp, en toalettstol med hel cisternkåpa, marmorkakel, flerfärgade väggar, marmorgolv och bänkskiva i kvartsit
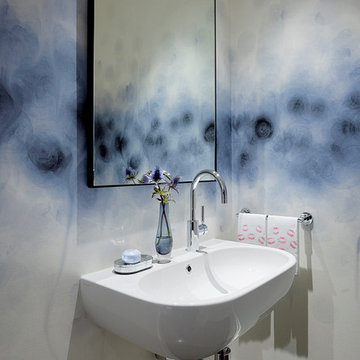
Foto på ett litet funkis toalett, med ett väggmonterat handfat, mörkt trägolv och flerfärgade väggar

This image showcases the luxurious design features of the principal ensuite, embodying a perfect blend of elegance and functionality. The focal point of the space is the expansive double vanity unit, meticulously crafted to provide ample storage and countertop space for two. Its sleek lines and modern design aesthetic add a touch of sophistication to the room.
The feature tile, serves as a striking focal point, infusing the space with texture and visual interest. It's a bold geometric pattern, and intricate mosaic, elevating the design of the ensuite, adding a sense of luxury and personality.
Natural lighting floods the room through large windows illuminating the space and enhancing its spaciousness. The abundance of natural light creates a warm and inviting atmosphere, while also highlighting the beauty of the design elements and finishes.
Overall, this principal ensuite epitomizes modern luxury, offering a serene retreat where residents can unwind and rejuvenate in style. Every design feature is thoughtfully curated to create a luxurious and functional space that exceeds expectations.

This Greek Revival row house in Boerum Hill was previously owned by a local architect who renovated it several times, including the addition of a two-story steel and glass extension at the rear. The new owners came to us seeking to restore the house and its original formality, while adapting it to the modern needs of a family of five. The detailing of the 25 x 36 foot structure had been lost and required some sleuthing into the history of Greek Revival style in historic Brooklyn neighborhoods.
In addition to completely re-framing the interior, the house also required a new south-facing brick façade due to significant deterioration. The modern extension was replaced with a more traditionally detailed wood and copper- clad bay, still open to natural light and the garden view without sacrificing comfort. The kitchen was relocated from the first floor to the garden level with an adjacent formal dining room. Both rooms were enlarged from their previous iterations to accommodate weekly dinners with extended family. The kitchen includes a home office and breakfast nook that doubles as a homework station. The cellar level was further excavated to accommodate finished storage space and a playroom where activity can be monitored from the kitchen workspaces.
The parlor floor is now reserved for entertaining. New pocket doors can be closed to separate the formal front parlor from the more relaxed back portion, where the family plays games or watches TV together. At the end of the hall, a powder room with brass details, and a luxe bar with antique mirrored backsplash and stone tile flooring, leads to the deck and direct garden access. Because of the property width, the house is able to provide ample space for the interior program within a shorter footprint. This allows the garden to remain expansive, with a small lawn for play, an outdoor food preparation area with a cast-in-place concrete bench, and a place for entertaining towards the rear. The newly designed landscaping will continue to develop, further enhancing the yard’s feeling of escape, and filling-in the views from the kitchen and back parlor above. A less visible, but equally as conscious, addition is a rooftop PV solar array that provides nearly 100% of the daily electrical usage, with the exception of the AC system on hot summer days.
The well-appointed interiors connect the traditional backdrop of the home to a youthful take on classic design and functionality. The materials are elegant without being precious, accommodating a young, growing family. Unique colors and patterns provide a feeling of luxury while inviting inhabitants and guests to relax and enjoy this classic Brooklyn brownstone.
This project won runner-up in the architecture category for the 2017 NYC&G Innovation in Design Awards and was featured in The American House: 100 Contemporary Homes.
Photography by Francis Dzikowski / OTTO
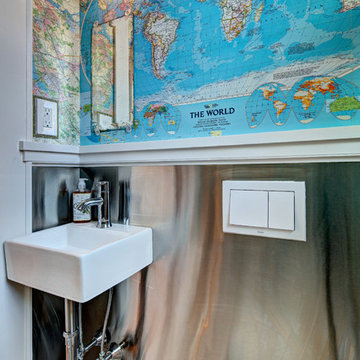
Wing Wong, Memories TTL
Exempel på ett litet eklektiskt toalett, med ett väggmonterat handfat, en vägghängd toalettstol och flerfärgade väggar
Exempel på ett litet eklektiskt toalett, med ett väggmonterat handfat, en vägghängd toalettstol och flerfärgade väggar
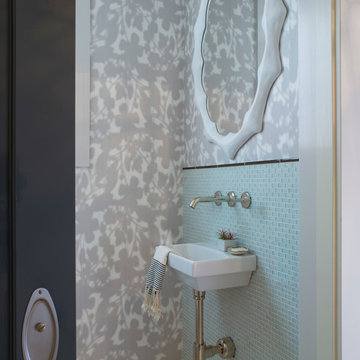
Idéer för vintage toaletter, med ett väggmonterat handfat, blå kakel, glaskakel och flerfärgade väggar
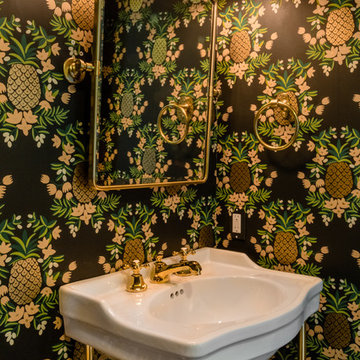
Photography by Chris Bavaria
Bild på ett litet vintage vit vitt toalett, med en toalettstol med separat cisternkåpa, mörkt trägolv, flerfärgade väggar, ett väggmonterat handfat, bänkskiva i akrylsten och brunt golv
Bild på ett litet vintage vit vitt toalett, med en toalettstol med separat cisternkåpa, mörkt trägolv, flerfärgade väggar, ett väggmonterat handfat, bänkskiva i akrylsten och brunt golv
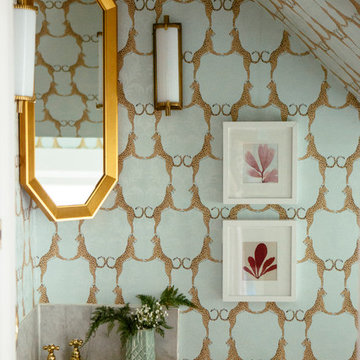
Foto på ett eklektiskt toalett, med flerfärgade väggar och ett väggmonterat handfat
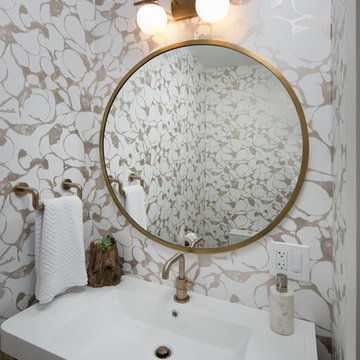
Idéer för ett litet 50 tals badrum, med släta luckor, skåp i mellenmörkt trä, en toalettstol med hel cisternkåpa, flerfärgad kakel, flerfärgade väggar, ljust trägolv, ett väggmonterat handfat, bänkskiva i akrylsten och vitt golv
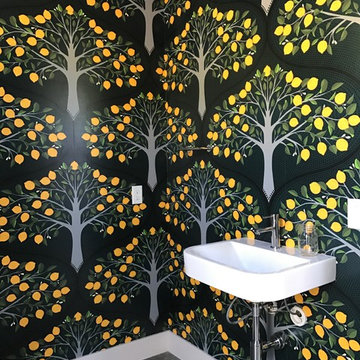
PL : r e s i d e n t i a l d e s i g n
Inspiration för små klassiska toaletter, med en toalettstol med hel cisternkåpa, flerfärgade väggar, betonggolv, ett väggmonterat handfat och grått golv
Inspiration för små klassiska toaletter, med en toalettstol med hel cisternkåpa, flerfärgade väggar, betonggolv, ett väggmonterat handfat och grått golv
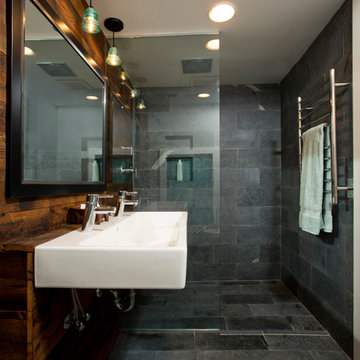
Hadley Photography
Foto på ett mellanstort funkis en-suite badrum, med ett väggmonterat handfat, en öppen dusch, en toalettstol med hel cisternkåpa, grå kakel, stenkakel och flerfärgade väggar
Foto på ett mellanstort funkis en-suite badrum, med ett väggmonterat handfat, en öppen dusch, en toalettstol med hel cisternkåpa, grå kakel, stenkakel och flerfärgade väggar
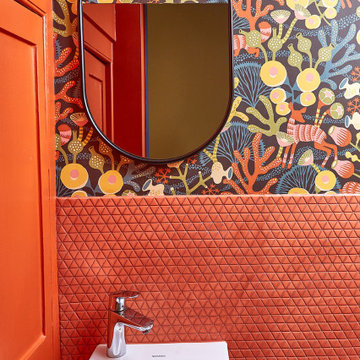
Idéer för att renovera ett litet eklektiskt toalett, med en vägghängd toalettstol, orange kakel, mosaik, flerfärgade väggar, ljust trägolv och ett väggmonterat handfat

Reconfiguration of a dilapidated bathroom and separate toilet in a Victorian house in Walthamstow village.
The original toilet was situated straight off of the landing space and lacked any privacy as it opened onto the landing. The original bathroom was separate from the WC with the entrance at the end of the landing. To get to the rear bedroom meant passing through the bathroom which was not ideal. The layout was reconfigured to create a family bathroom which incorporated a walk-in shower where the original toilet had been and freestanding bath under a large sash window. The new bathroom is slightly slimmer than the original this is to create a short corridor leading to the rear bedroom.
The ceiling was removed and the joists exposed to create the feeling of a larger space. A rooflight sits above the walk-in shower and the room is flooded with natural daylight. Hanging plants are hung from the exposed beams bringing nature and a feeling of calm tranquility into the space.
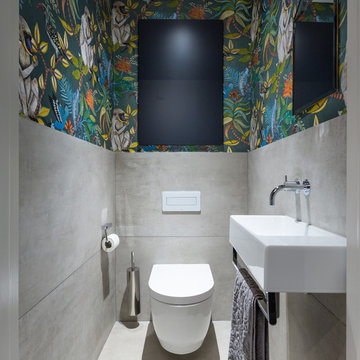
Cloakroom
Inspiration för små moderna toaletter, med en vägghängd toalettstol, grå kakel, porslinskakel, flerfärgade väggar, klinkergolv i porslin, ett väggmonterat handfat och grått golv
Inspiration för små moderna toaletter, med en vägghängd toalettstol, grå kakel, porslinskakel, flerfärgade väggar, klinkergolv i porslin, ett väggmonterat handfat och grått golv
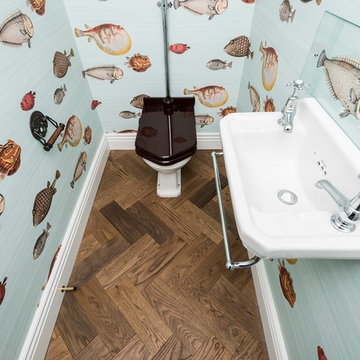
Playing on the nautical theme of the first floor, the utility room loo makes for amazing aesthetic.
Inspiration för klassiska toaletter, med ett väggmonterat handfat, flerfärgade väggar och en toalettstol med separat cisternkåpa
Inspiration för klassiska toaletter, med ett väggmonterat handfat, flerfärgade väggar och en toalettstol med separat cisternkåpa
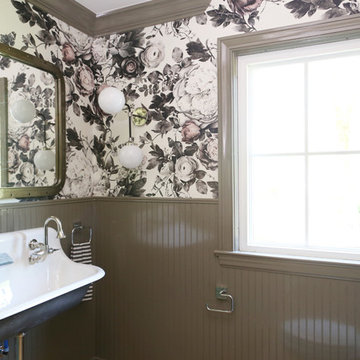
Inredning av ett klassiskt litet badrum med dusch, med flerfärgade väggar, mellanmörkt trägolv, ett väggmonterat handfat och brunt golv
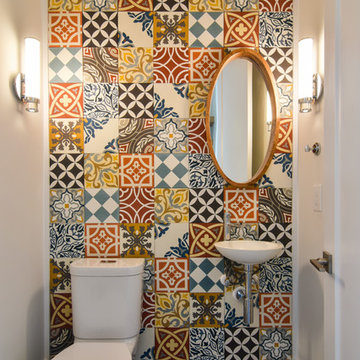
Tripp Smith
Inspiration för små moderna toaletter, med en toalettstol med separat cisternkåpa, flerfärgad kakel, keramikplattor, flerfärgade väggar, klinkergolv i porslin, ett väggmonterat handfat och grått golv
Inspiration för små moderna toaletter, med en toalettstol med separat cisternkåpa, flerfärgad kakel, keramikplattor, flerfärgade väggar, klinkergolv i porslin, ett väggmonterat handfat och grått golv
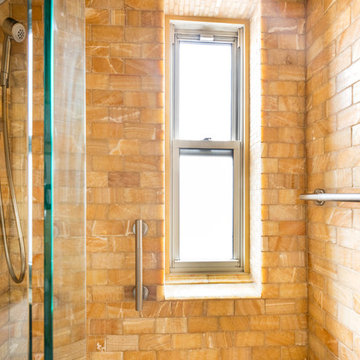
Complete Bathroom Renovation
Inspiration för ett litet medelhavsstil badrum, med en dusch i en alkov, en toalettstol med separat cisternkåpa, stenkakel, flerfärgade väggar, klinkergolv i keramik, ett väggmonterat handfat och brun kakel
Inspiration för ett litet medelhavsstil badrum, med en dusch i en alkov, en toalettstol med separat cisternkåpa, stenkakel, flerfärgade väggar, klinkergolv i keramik, ett väggmonterat handfat och brun kakel
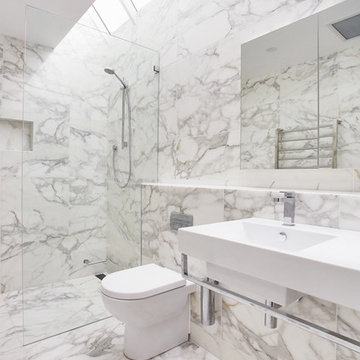
Foto på ett stort funkis en-suite badrum, med ett väggmonterat handfat, en kantlös dusch, vit kakel, vita skåp, en toalettstol med hel cisternkåpa, marmorkakel, flerfärgade väggar, marmorgolv och bänkskiva i kvartsit
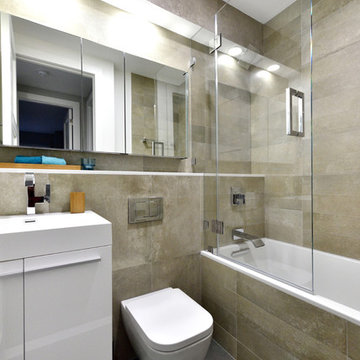
Contemporary bathroom with tiled facade of bath.
Steven Smith
Modern inredning av ett litet en-suite badrum, med släta luckor, vita skåp, grå kakel, ett platsbyggt badkar, en dusch/badkar-kombination, en vägghängd toalettstol, keramikplattor, flerfärgade väggar, klinkergolv i keramik och ett väggmonterat handfat
Modern inredning av ett litet en-suite badrum, med släta luckor, vita skåp, grå kakel, ett platsbyggt badkar, en dusch/badkar-kombination, en vägghängd toalettstol, keramikplattor, flerfärgade väggar, klinkergolv i keramik och ett väggmonterat handfat
1 037 foton på badrum, med flerfärgade väggar och ett väggmonterat handfat
6
