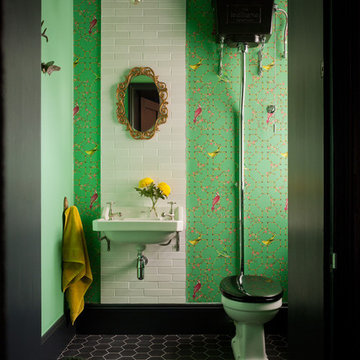1 037 foton på badrum, med flerfärgade väggar och ett väggmonterat handfat
Sortera efter:
Budget
Sortera efter:Populärt i dag
161 - 180 av 1 037 foton
Artikel 1 av 3
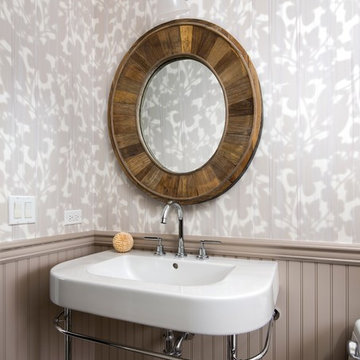
Inspiration för ett mellanstort funkis toalett, med grå kakel, porslinskakel, flerfärgade väggar, klinkergolv i porslin och ett väggmonterat handfat

Bathrooms by Oldham were engaged by Judith & Frank to redesign their main bathroom and their downstairs powder room.
We provided the upstairs bathroom with a new layout creating flow and functionality with a walk in shower. Custom joinery added the much needed storage and an in-wall cistern created more space.
In the powder room downstairs we offset a wall hung basin and in-wall cistern to create space in the compact room along with a custom cupboard above to create additional storage. Strip lighting on a sensor brings a soft ambience whilst being practical.

Industriell inredning av ett mellanstort en-suite badrum, med släta luckor, skåp i ljust trä, en toalettstol med hel cisternkåpa, svart och vit kakel, porslinskakel, flerfärgade väggar, ett väggmonterat handfat och brunt golv
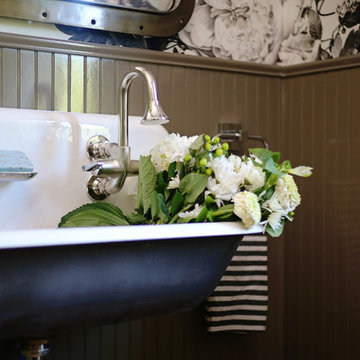
Idéer för att renovera ett litet vintage badrum med dusch, med flerfärgade väggar, mellanmörkt trägolv, ett väggmonterat handfat och brunt golv
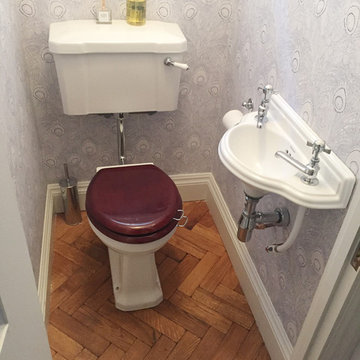
The small ground floor guest WC has a delicate peacock inspired wallpaper and the same reclaimed oak parquet flooring as the hallway and reception rooms. The sanitarware is tratiional.
Photography by Verity Cahill
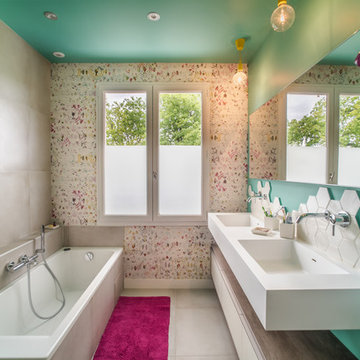
Idéer för mellanstora funkis vitt en-suite badrum, med ett platsbyggt badkar, beige kakel, keramikplattor, flerfärgade väggar, klinkergolv i keramik, ett väggmonterat handfat och beiget golv
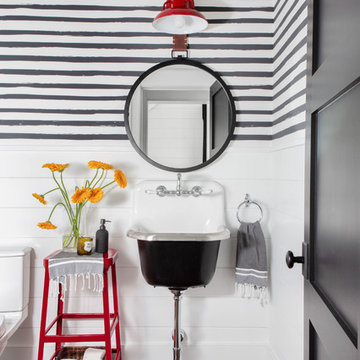
Architectural advisement, Interior Design, Custom Furniture Design & Art Curation by Chango & Co.
Architecture by Crisp Architects
Construction by Structure Works Inc.
Photography by Sarah Elliott
See the feature in Domino Magazine
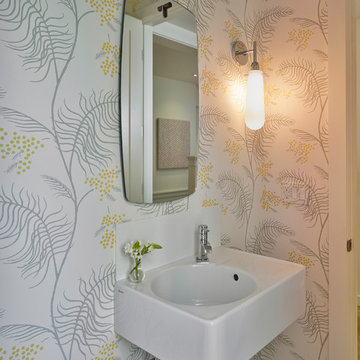
Inspiration för små klassiska toaletter, med ljust trägolv, ett väggmonterat handfat, en vägghängd toalettstol, flerfärgade väggar och beiget golv
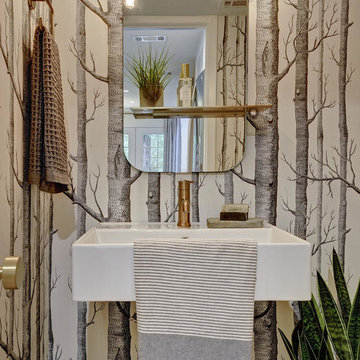
Inspiration för ett litet funkis toalett, med ljust trägolv, ett väggmonterat handfat, flerfärgade väggar, bänkskiva i akrylsten och beiget golv
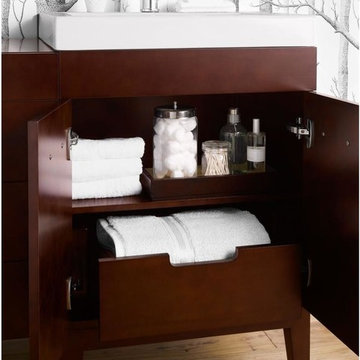
Grove Supply Inc. is proud to present this dark cherry (h01) finished floor mount vanity, by Ronbow. The 037023-7-H01 is made from premium materials, this Floor Mount Vanity offers great function and value for your home. This fixture is part of Ronbow's decorative Venus Collection, so make sure to check out other contemporary fixtures to accessorize your room.
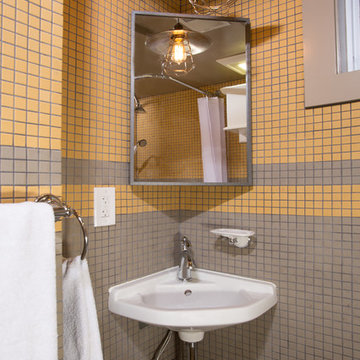
A tiny bathroom calls for a tiny sink. The industrial lighting is a nice touch and uses an LED bulb.
Exempel på ett litet retro badrum med dusch, med ett väggmonterat handfat, en kantlös dusch, en toalettstol med separat cisternkåpa, flerfärgad kakel, mosaik, flerfärgade väggar och mosaikgolv
Exempel på ett litet retro badrum med dusch, med ett väggmonterat handfat, en kantlös dusch, en toalettstol med separat cisternkåpa, flerfärgad kakel, mosaik, flerfärgade väggar och mosaikgolv
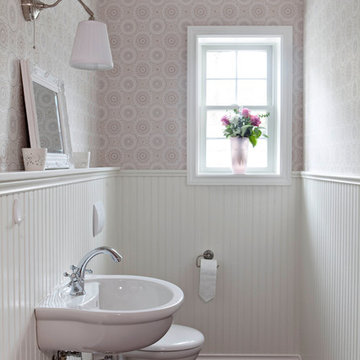
Ein Gäste WC mit typischer Holzvertäfelung.
Inspiration för ett lantligt toalett, med ett väggmonterat handfat, mörkt trägolv, en vägghängd toalettstol och flerfärgade väggar
Inspiration för ett lantligt toalett, med ett väggmonterat handfat, mörkt trägolv, en vägghängd toalettstol och flerfärgade väggar

Bathrooms by Oldham were engaged by Judith & Frank to redesign their main bathroom and their downstairs powder room.
We provided the upstairs bathroom with a new layout creating flow and functionality with a walk in shower. Custom joinery added the much needed storage and an in-wall cistern created more space.
In the powder room downstairs we offset a wall hung basin and in-wall cistern to create space in the compact room along with a custom cupboard above to create additional storage. Strip lighting on a sensor brings a soft ambience whilst being practical.
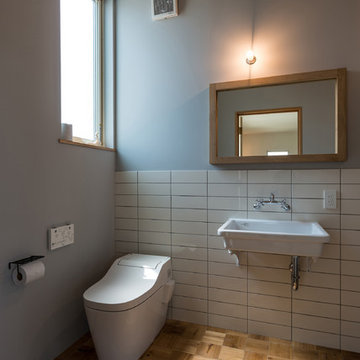
シンプルで頑丈な箱(スケルトン)の中に、自由に変更できる内装(インフィル)を備え、施主自身が間取りや仕上げをデザインすることができ、次世代まで長く住みつなぐことができます。
Photo by 東涌宏和/東涌写真事務所
Inspiration för industriella toaletter, med vit kakel, flerfärgade väggar, mellanmörkt trägolv, ett väggmonterat handfat och brunt golv
Inspiration för industriella toaletter, med vit kakel, flerfärgade väggar, mellanmörkt trägolv, ett väggmonterat handfat och brunt golv
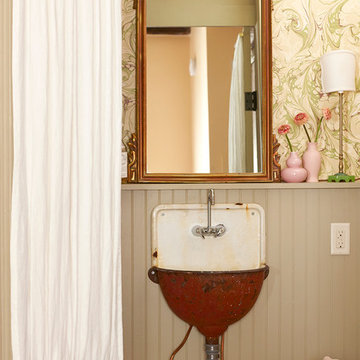
Sara Essex Bradley
Inspiration för shabby chic-inspirerade badrum, med ett väggmonterat handfat och flerfärgade väggar
Inspiration för shabby chic-inspirerade badrum, med ett väggmonterat handfat och flerfärgade väggar
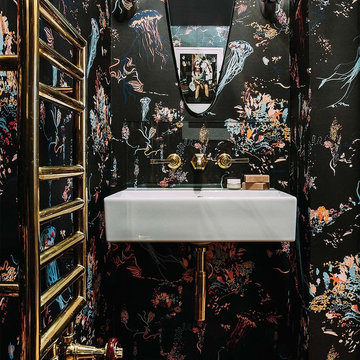
Jellyfish Wallpaper
Inredning av ett modernt toalett, med flerfärgade väggar och ett väggmonterat handfat
Inredning av ett modernt toalett, med flerfärgade väggar och ett väggmonterat handfat
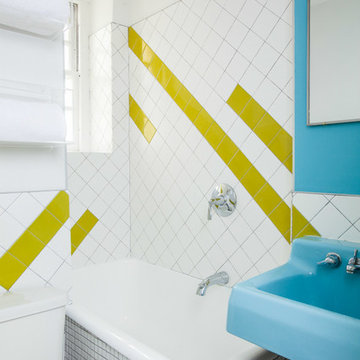
http://alangastelum.com
Inspiration för små eklektiska en-suite badrum, med ett väggmonterat handfat, ett badkar i en alkov, en dusch/badkar-kombination, en toalettstol med separat cisternkåpa, flerfärgad kakel, keramikplattor, klinkergolv i keramik och flerfärgade väggar
Inspiration för små eklektiska en-suite badrum, med ett väggmonterat handfat, ett badkar i en alkov, en dusch/badkar-kombination, en toalettstol med separat cisternkåpa, flerfärgad kakel, keramikplattor, klinkergolv i keramik och flerfärgade väggar

Reconfiguration of a dilapidated bathroom and separate toilet in a Victorian house in Walthamstow village.
The original toilet was situated straight off of the landing space and lacked any privacy as it opened onto the landing. The original bathroom was separate from the WC with the entrance at the end of the landing. To get to the rear bedroom meant passing through the bathroom which was not ideal. The layout was reconfigured to create a family bathroom which incorporated a walk-in shower where the original toilet had been and freestanding bath under a large sash window. The new bathroom is slightly slimmer than the original this is to create a short corridor leading to the rear bedroom.
The ceiling was removed and the joists exposed to create the feeling of a larger space. A rooflight sits above the walk-in shower and the room is flooded with natural daylight. Hanging plants are hung from the exposed beams bringing nature and a feeling of calm tranquility into the space.
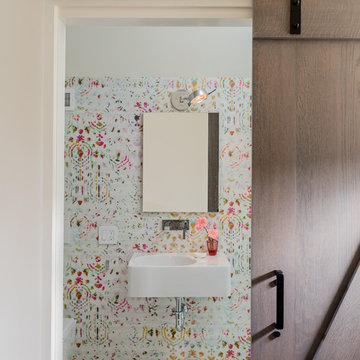
Michael Lee
Inredning av ett klassiskt litet badrum med dusch, med en öppen dusch, en vägghängd toalettstol, vit kakel, keramikplattor, flerfärgade väggar, marmorgolv, ett väggmonterat handfat, vitt golv och dusch med gångjärnsdörr
Inredning av ett klassiskt litet badrum med dusch, med en öppen dusch, en vägghängd toalettstol, vit kakel, keramikplattor, flerfärgade väggar, marmorgolv, ett väggmonterat handfat, vitt golv och dusch med gångjärnsdörr
1 037 foton på badrum, med flerfärgade väggar och ett väggmonterat handfat
9

