10 045 foton på badrum, med glaskakel och ett undermonterad handfat
Sortera efter:
Budget
Sortera efter:Populärt i dag
41 - 60 av 10 045 foton
Artikel 1 av 3
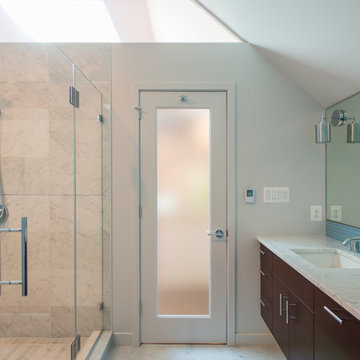
Photo: Michael K. Wilkinson
The reason for the open plan was to maintain natural light throughout the attic. However, the bathroom was a challenge because it has privacy walls. Our designer opted to use continuous clerestory glass panels that wrap around the corner of the bathroom enclosure. These custom glass pieces allow light to flow from the dormers and skylight into the bathroom. The bathroom door is frosted to maintain privacy but also let in natural light.
The modern bathroom has a floating dark wood vanity that provides plenty of storage including a laundry basket. The toilet is in a separate room for privacy.
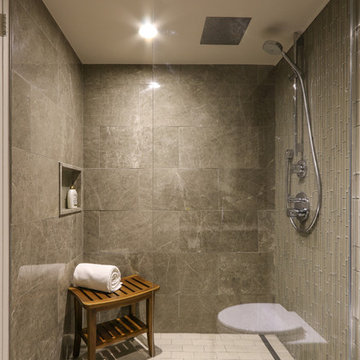
Modern inredning av ett litet en-suite badrum, med ett undermonterad handfat, släta luckor, skåp i mörkt trä, marmorbänkskiva, en dusch i en alkov, en vägghängd toalettstol, grå kakel, glaskakel, grå väggar och klinkergolv i porslin
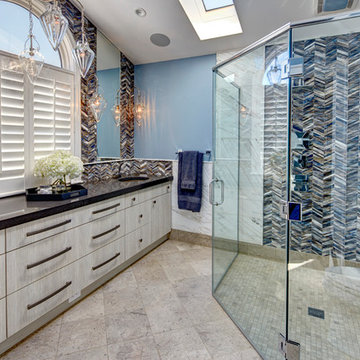
Inspiration för ett mellanstort maritimt en-suite badrum, med ett undermonterad handfat, släta luckor, vita skåp, bänkskiva i kvarts, en hörndusch, en toalettstol med hel cisternkåpa, blå kakel, glaskakel, blå väggar och kalkstensgolv

Mid Century inspired bathroom designed and built by Echo Park developers, "Resourceful Developments"
Incredible architectural photography by Val Riolo.

This remodel of a mid century gem is located in the town of Lincoln, MA a hot bed of modernist homes inspired by Gropius’ own house built nearby in the 1940’s. By the time the house was built, modernism had evolved from the Gropius era, to incorporate the rural vibe of Lincoln with spectacular exposed wooden beams and deep overhangs.
The design rejects the traditional New England house with its enclosing wall and inward posture. The low pitched roofs, open floor plan, and large windows openings connect the house to nature to make the most of its rural setting. The bathroom floor and walls are white Thassos marble.
Photo by: Nat Rea Photography
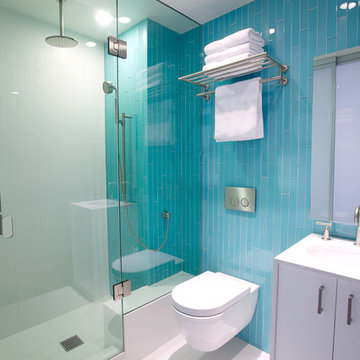
Photo: Darren Eskandari
Idéer för ett mellanstort modernt badrum med dusch, med blå kakel, släta luckor, vita skåp, en dusch i en alkov, en vägghängd toalettstol, glaskakel, klinkergolv i porslin, ett undermonterad handfat, vitt golv och dusch med gångjärnsdörr
Idéer för ett mellanstort modernt badrum med dusch, med blå kakel, släta luckor, vita skåp, en dusch i en alkov, en vägghängd toalettstol, glaskakel, klinkergolv i porslin, ett undermonterad handfat, vitt golv och dusch med gångjärnsdörr
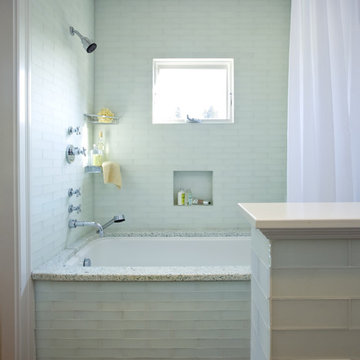
Idéer för att renovera ett mellanstort vintage en-suite badrum, med ett undermonterat badkar, en dusch/badkar-kombination, blå kakel, glaskakel, luckor med infälld panel, vita skåp, ett undermonterad handfat och bänkskiva i kvarts

Master Bathroom
Tim Lee Photography
Klassisk inredning av ett stort vit vitt en-suite badrum, med marmorbänkskiva, vita skåp, vit kakel, glaskakel, vita väggar, klinkergolv i keramik, ett undermonterad handfat, vitt golv och luckor med infälld panel
Klassisk inredning av ett stort vit vitt en-suite badrum, med marmorbänkskiva, vita skåp, vit kakel, glaskakel, vita väggar, klinkergolv i keramik, ett undermonterad handfat, vitt golv och luckor med infälld panel

Paul Dyer Photography
Inredning av ett klassiskt badrum, med ett undermonterad handfat, vita skåp, ett undermonterat badkar, en hörndusch, grå kakel, glaskakel, mosaikgolv, grå väggar och luckor med infälld panel
Inredning av ett klassiskt badrum, med ett undermonterad handfat, vita skåp, ett undermonterat badkar, en hörndusch, grå kakel, glaskakel, mosaikgolv, grå väggar och luckor med infälld panel

Inspiration för mellanstora 60 tals vitt badrum, med släta luckor, vita skåp, ett badkar i en alkov, en dusch/badkar-kombination, ett undermonterad handfat, dusch med duschdraperi, en toalettstol med hel cisternkåpa, beige kakel, glaskakel, beige väggar, betonggolv och grönt golv

Master Bathroom remodel in North Fork vacation house. The marble tile floor flows straight through to the shower eliminating the need for a curb. A stationary glass panel keeps the water in and eliminates the need for a door. Glass tile on the walls compliments the marble on the floor while maintaining the modern feel of the space.

Inspiration för ett litet maritimt badrum, med skåp i shakerstil, blå skåp, ett badkar i en alkov, en dusch/badkar-kombination, grå kakel, glaskakel, grå väggar, klinkergolv i porslin, ett undermonterad handfat och granitbänkskiva

FotoGrafik ARTS 2014
Bild på ett stort vintage en-suite badrum, med ett undermonterad handfat, luckor med infälld panel, blå skåp, granitbänkskiva, ett fristående badkar, blå kakel, glaskakel, vita väggar och klinkergolv i porslin
Bild på ett stort vintage en-suite badrum, med ett undermonterad handfat, luckor med infälld panel, blå skåp, granitbänkskiva, ett fristående badkar, blå kakel, glaskakel, vita väggar och klinkergolv i porslin

After completing their kitchen several years prior, this client came back to update their bath shared by their twin girls in this 1930's home.
The bath boasts a large custom vanity with an antique mirror detail. Handmade blue glass tile is a contrast to the light coral wall. A small area in front of the toilet features a vanity and storage area with plenty of space to accommodate toiletries for two pre-teen girls.
Designed by: Susan Klimala, CKD, CBD
For more information on kitchen and bath design ideas go to: www.kitchenstudio-ge.com

Beautiful blue tile contemporary bathroom.Our client wanted a serene, calming bathroom. "Zen-like" were her words. Designers: Lauren Jacobsen and Kathy Hartz. Photographer: Terrance Williams

Klassisk inredning av ett stort vit vitt en-suite badrum, med grå skåp, ett fristående badkar, en öppen dusch, grå kakel, glaskakel, klinkergolv i keramik, ett undermonterad handfat, bänkskiva i kvarts, grått golv och med dusch som är öppen

Inredning av ett modernt stort vit vitt en-suite badrum, med släta luckor, bruna skåp, ett fristående badkar, en kantlös dusch, en bidé, grön kakel, glaskakel, grå väggar, klinkergolv i porslin, ett undermonterad handfat, bänkskiva i kvarts, svart golv och med dusch som är öppen

Idéer för mellanstora maritima vitt badrum för barn, med skåp i shakerstil, vita skåp, ett badkar i en alkov, en dusch i en alkov, en toalettstol med separat cisternkåpa, blå kakel, glaskakel, vita väggar, klinkergolv i porslin, ett undermonterad handfat, bänkskiva i kvarts, flerfärgat golv och dusch med duschdraperi

Idéer för mycket stora 60 tals vitt en-suite badrum, med släta luckor, skåp i mellenmörkt trä, ett fristående badkar, våtrum, en toalettstol med hel cisternkåpa, blå kakel, glaskakel, blå väggar, terrazzogolv, ett undermonterad handfat, bänkskiva i kvarts, beiget golv och dusch med gångjärnsdörr

The bathtub was replaced with the Asher alcove bathtub by Kohler to compliment the clean lines of the Asher toilet.
The shower curtain was eliminated and replaced with a frameless sliding glass door by Vigo.
Two colors and materials were used for the tile. We took up to the ceiling. Glass Night Sky 3x12 subway tile was used for the upper portion in a 4x4 herringbone pattern while gloss white 3x6 ceramic subway tile was used for the bottom.
10 045 foton på badrum, med glaskakel och ett undermonterad handfat
3
