10 045 foton på badrum, med glaskakel och ett undermonterad handfat
Sortera efter:
Budget
Sortera efter:Populärt i dag
101 - 120 av 10 045 foton
Artikel 1 av 3

Exotisk inredning av ett vit vitt badrum, med luckor med infälld panel, blå skåp, en hörndusch, en toalettstol med separat cisternkåpa, grön kakel, glaskakel, grå väggar, ett undermonterad handfat, beiget golv och med dusch som är öppen

This contemporary bath design in Springfield is a relaxing retreat with a large shower, freestanding tub, and soothing color scheme. The custom alcove shower enclosure includes a Delta showerhead, recessed storage niche with glass shelves, and built-in shower bench. Stunning green glass wall tile from Lia turns this shower into an eye catching focal point. The American Standard freestanding bathtub pairs beautifully with an American Standard floor mounted tub filler faucet. The bathroom vanity is a Medallion Cabinetry white shaker style wall-mounted cabinet, which adds to the spa style atmosphere of this bathroom remodel. The vanity includes two Miseno rectangular undermount sinks with Miseno single lever faucets. The cabinetry is accented by Richelieu polished chrome hardware, as well as two round mirrors and vanity lights. The spacious design includes recessed shelves, perfect for storing spare linens or display items. This bathroom design is sure to be the ideal place to relax.

Idéer för stora vintage vitt en-suite badrum, med skåp i mellenmörkt trä, ett fristående badkar, beige kakel, glaskakel, marmorgolv, ett undermonterad handfat, marmorbänkskiva, vitt golv, dusch med gångjärnsdörr, släta luckor och en dusch i en alkov
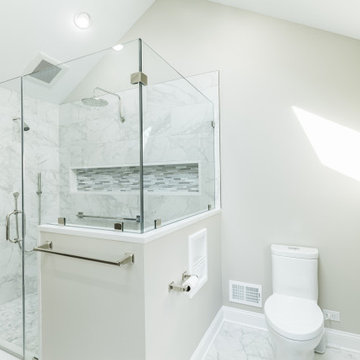
This master bathroom remodel was part of a larger, second floor renovation. The updates installed brought the home into the 21st century and helped the space feel more light and open in the process.

Kids hall bath, glass tile, porcelain tile, board and batton paneling, quartz countertop, colored vanity
Inspiration för mellanstora amerikanska vitt badrum för barn, med skåp i shakerstil, turkosa skåp, glaskakel, vita väggar, klinkergolv i porslin, ett undermonterad handfat, bänkskiva i kvarts och grått golv
Inspiration för mellanstora amerikanska vitt badrum för barn, med skåp i shakerstil, turkosa skåp, glaskakel, vita väggar, klinkergolv i porslin, ett undermonterad handfat, bänkskiva i kvarts och grått golv
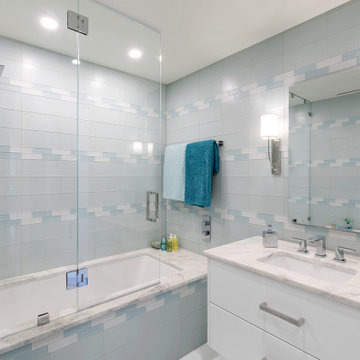
Inspiration för ett funkis vit vitt badrum, med släta luckor, vita skåp, ett badkar i en alkov, en dusch/badkar-kombination, blå kakel, glaskakel, ett undermonterad handfat och med dusch som är öppen

Bild på ett mellanstort funkis vit vitt badrum för barn, med luckor med infälld panel, beige skåp, en kantlös dusch, en toalettstol med separat cisternkåpa, blå kakel, glaskakel, vita väggar, klinkergolv i porslin, ett undermonterad handfat, bänkskiva i kvartsit, grått golv och dusch med gångjärnsdörr
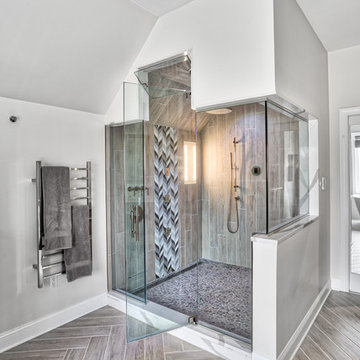
Large alcove steam shower with steam therapy, a perfect waterfall mosaic tile design and a towel warmer for when you get out of the shower - what more could you want!
Photos by Chris Veith

When a world class sailing champion approached us to design a Newport home for his family, with lodging for his sailing crew, we set out to create a clean, light-filled modern home that would integrate with the natural surroundings of the waterfront property, and respect the character of the historic district.
Our approach was to make the marine landscape an integral feature throughout the home. One hundred eighty degree views of the ocean from the top floors are the result of the pinwheel massing. The home is designed as an extension of the curvilinear approach to the property through the woods and reflects the gentle undulating waterline of the adjacent saltwater marsh. Floodplain regulations dictated that the primary occupied spaces be located significantly above grade; accordingly, we designed the first and second floors on a stone “plinth” above a walk-out basement with ample storage for sailing equipment. The curved stone base slopes to grade and houses the shallow entry stair, while the same stone clads the interior’s vertical core to the roof, along which the wood, glass and stainless steel stair ascends to the upper level.
One critical programmatic requirement was enough sleeping space for the sailing crew, and informal party spaces for the end of race-day gatherings. The private master suite is situated on one side of the public central volume, giving the homeowners views of approaching visitors. A “bedroom bar,” designed to accommodate a full house of guests, emerges from the other side of the central volume, and serves as a backdrop for the infinity pool and the cove beyond.
Also essential to the design process was ecological sensitivity and stewardship. The wetlands of the adjacent saltwater marsh were designed to be restored; an extensive geo-thermal heating and cooling system was implemented; low carbon footprint materials and permeable surfaces were used where possible. Native and non-invasive plant species were utilized in the landscape. The abundance of windows and glass railings maximize views of the landscape, and, in deference to the adjacent bird sanctuary, bird-friendly glazing was used throughout.
Photo: Michael Moran/OTTO Photography
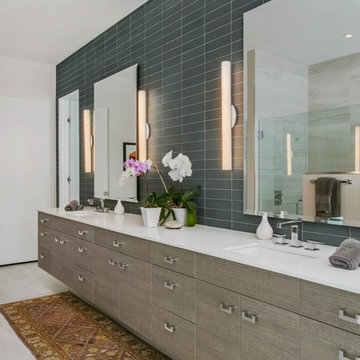
Photographer: Ryan Gamma
Modern inredning av ett stort vit vitt en-suite badrum, med släta luckor, bruna skåp, grå kakel, glaskakel, vita väggar, klinkergolv i porslin, ett undermonterad handfat, bänkskiva i kvarts och beiget golv
Modern inredning av ett stort vit vitt en-suite badrum, med släta luckor, bruna skåp, grå kakel, glaskakel, vita väggar, klinkergolv i porslin, ett undermonterad handfat, bänkskiva i kvarts och beiget golv
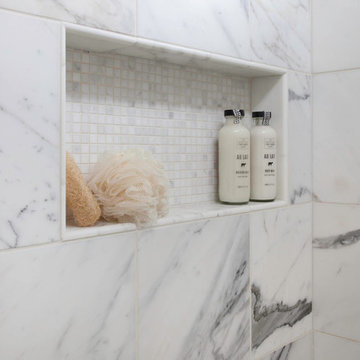
This remodel went from a tiny corner bathroom, to a charming full master bathroom with a large walk in closet. The Master Bathroom was over sized so we took space from the bedroom and closets to create a double vanity space with herringbone glass tile backsplash.
We were able to fit in a linen cabinet with the new master shower layout for plenty of built-in storage. The bathroom are tiled with hex marble tile on the floor and herringbone marble tiles in the shower. Paired with the brass plumbing fixtures and hardware this master bathroom is a show stopper and will be cherished for years to come.
Space Plans & Design, Interior Finishes by Signature Designs Kitchen Bath.
Photography Gail Owens

Rick Lee Photography
Foto på ett litet toalett, med släta luckor, grå skåp, en toalettstol med hel cisternkåpa, grå kakel, glaskakel, grå väggar, klinkergolv i porslin, ett undermonterad handfat, bänkskiva i kvarts och grått golv
Foto på ett litet toalett, med släta luckor, grå skåp, en toalettstol med hel cisternkåpa, grå kakel, glaskakel, grå väggar, klinkergolv i porslin, ett undermonterad handfat, bänkskiva i kvarts och grått golv

An Architect's bathroom added to the top floor of a beautiful home. Clean lines and cool colors are employed to create a perfect balance of soft and hard. Tile work and cabinetry provide great contrast and ground the space.
Photographer: Dean Birinyi
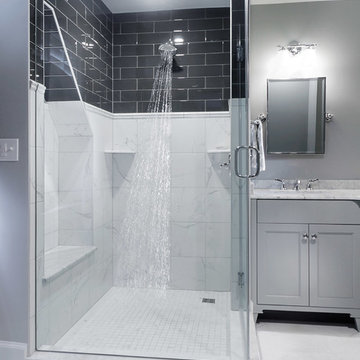
Jason Hall Photography
Inspiration för mellanstora moderna en-suite badrum, med möbel-liknande, grå skåp, en hörndusch, en toalettstol med separat cisternkåpa, grå kakel, glaskakel, grå väggar, marmorgolv, ett undermonterad handfat, marmorbänkskiva, vitt golv och dusch med gångjärnsdörr
Inspiration för mellanstora moderna en-suite badrum, med möbel-liknande, grå skåp, en hörndusch, en toalettstol med separat cisternkåpa, grå kakel, glaskakel, grå väggar, marmorgolv, ett undermonterad handfat, marmorbänkskiva, vitt golv och dusch med gångjärnsdörr

Bild på ett litet vintage toalett, med släta luckor, vita skåp, en toalettstol med hel cisternkåpa, svart och vit kakel, glaskakel, mörkt trägolv, ett undermonterad handfat, bänkskiva i kvarts och brunt golv
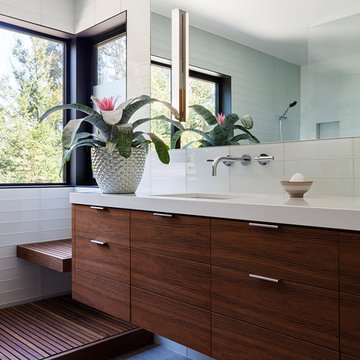
Michele Lee Willson Photography
Idéer för att renovera ett funkis badrum, med släta luckor, skåp i mörkt trä, vit kakel, glaskakel, ett undermonterad handfat och grått golv
Idéer för att renovera ett funkis badrum, med släta luckor, skåp i mörkt trä, vit kakel, glaskakel, ett undermonterad handfat och grått golv
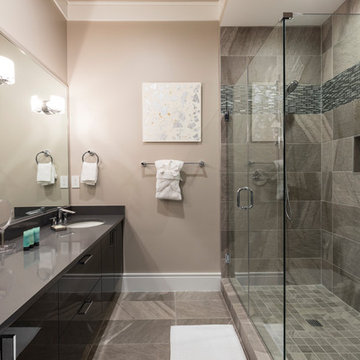
Foto på ett stort funkis en-suite badrum, med släta luckor, svarta skåp, ett fristående badkar, våtrum, en toalettstol med separat cisternkåpa, glaskakel, grå väggar, klinkergolv i porslin, ett undermonterad handfat, bänkskiva i kvarts, grått golv och dusch med gångjärnsdörr
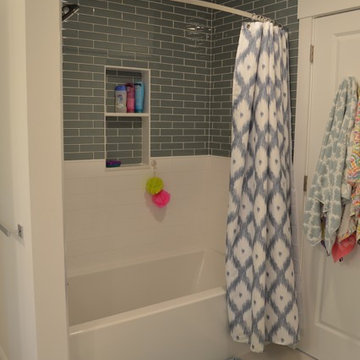
Alcove tub/shower with glass and subway tile.
Idéer för ett mellanstort klassiskt badrum för barn, med luckor med infälld panel, blå skåp, ett badkar i en alkov, en dusch/badkar-kombination, en toalettstol med separat cisternkåpa, blå kakel, glaskakel, vita väggar, klinkergolv i porslin, ett undermonterad handfat, bänkskiva i kvarts, vitt golv och dusch med duschdraperi
Idéer för ett mellanstort klassiskt badrum för barn, med luckor med infälld panel, blå skåp, ett badkar i en alkov, en dusch/badkar-kombination, en toalettstol med separat cisternkåpa, blå kakel, glaskakel, vita väggar, klinkergolv i porslin, ett undermonterad handfat, bänkskiva i kvarts, vitt golv och dusch med duschdraperi
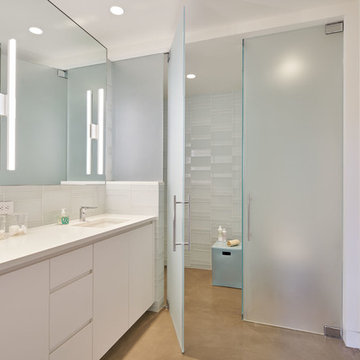
Photo © Bruce Damonte
Exempel på ett modernt badrum med dusch, med släta luckor, vita skåp, en dusch i en alkov, vit kakel, glaskakel, vita väggar, ett undermonterad handfat, beiget golv och dusch med gångjärnsdörr
Exempel på ett modernt badrum med dusch, med släta luckor, vita skåp, en dusch i en alkov, vit kakel, glaskakel, vita väggar, ett undermonterad handfat, beiget golv och dusch med gångjärnsdörr
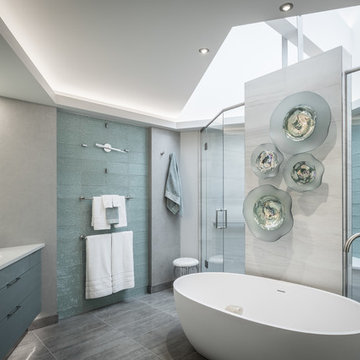
Exempel på ett modernt en-suite badrum, med ett fristående badkar, en dubbeldusch, grön kakel, glaskakel, grå väggar, ett undermonterad handfat, bänkskiva i kvarts, grått golv, dusch med gångjärnsdörr, släta luckor, gröna skåp och klinkergolv i porslin
10 045 foton på badrum, med glaskakel och ett undermonterad handfat
6
