425 foton på badrum, med glaskakel och kalkstensgolv
Sortera efter:
Budget
Sortera efter:Populärt i dag
21 - 40 av 425 foton
Artikel 1 av 3
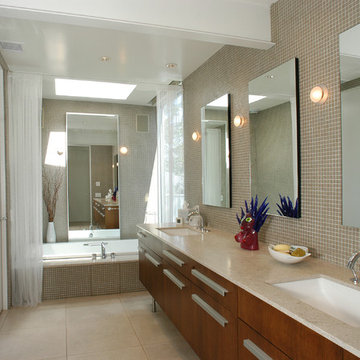
Master Bathroom
Exempel på ett stort retro en-suite badrum, med ett undermonterad handfat, släta luckor, skåp i mörkt trä, bänkskiva i kalksten, ett platsbyggt badkar, en toalettstol med hel cisternkåpa, beige kakel, beige väggar, kalkstensgolv, en dubbeldusch och glaskakel
Exempel på ett stort retro en-suite badrum, med ett undermonterad handfat, släta luckor, skåp i mörkt trä, bänkskiva i kalksten, ett platsbyggt badkar, en toalettstol med hel cisternkåpa, beige kakel, beige väggar, kalkstensgolv, en dubbeldusch och glaskakel
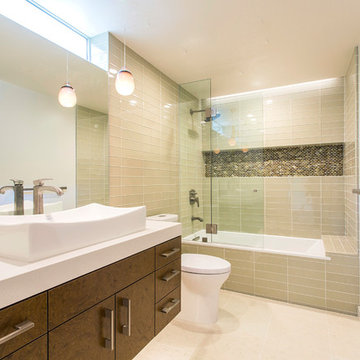
Burlwood cabinets compliment 2" x 12" neutral toned glass tiles.
Idéer för att renovera ett mellanstort funkis en-suite badrum, med släta luckor, skåp i mellenmörkt trä, ett platsbyggt badkar, beige kakel, glaskakel, vita väggar, kalkstensgolv, ett fristående handfat, bänkskiva i kvarts, beiget golv och dusch med gångjärnsdörr
Idéer för att renovera ett mellanstort funkis en-suite badrum, med släta luckor, skåp i mellenmörkt trä, ett platsbyggt badkar, beige kakel, glaskakel, vita väggar, kalkstensgolv, ett fristående handfat, bänkskiva i kvarts, beiget golv och dusch med gångjärnsdörr
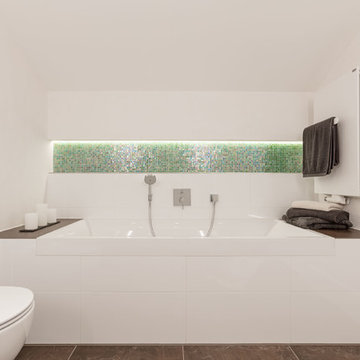
[architekturfotografie] 7tage
Idéer för ett mellanstort modernt badrum, med släta luckor, vita skåp, ett platsbyggt badkar, en dusch i en alkov, en vägghängd toalettstol, grön kakel, glaskakel, vita väggar, kalkstensgolv, ett fristående handfat, bänkskiva i rostfritt stål, brunt golv och dusch med gångjärnsdörr
Idéer för ett mellanstort modernt badrum, med släta luckor, vita skåp, ett platsbyggt badkar, en dusch i en alkov, en vägghängd toalettstol, grön kakel, glaskakel, vita väggar, kalkstensgolv, ett fristående handfat, bänkskiva i rostfritt stål, brunt golv och dusch med gångjärnsdörr
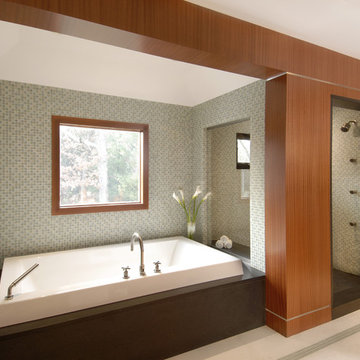
Idéer för att renovera ett stort funkis en-suite badrum, med med dusch som är öppen, släta luckor, skåp i mellenmörkt trä, ett platsbyggt badkar, en dubbeldusch, grön kakel, glaskakel, gröna väggar, kalkstensgolv och vitt golv
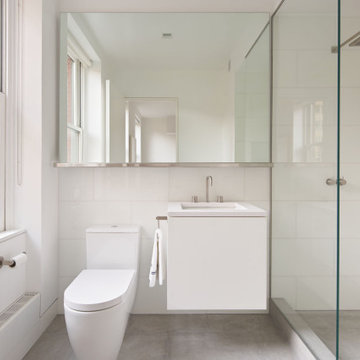
Idéer för att renovera ett mellanstort funkis vit vitt badrum med dusch, med släta luckor, vita skåp, en öppen dusch, en toalettstol med hel cisternkåpa, vit kakel, glaskakel, vita väggar, kalkstensgolv, ett undermonterad handfat, bänkskiva i kvartsit, beiget golv och med dusch som är öppen

The Twin Peaks Passive House + ADU was designed and built to remain resilient in the face of natural disasters. Fortunately, the same great building strategies and design that provide resilience also provide a home that is incredibly comfortable and healthy while also visually stunning.
This home’s journey began with a desire to design and build a house that meets the rigorous standards of Passive House. Before beginning the design/ construction process, the homeowners had already spent countless hours researching ways to minimize their global climate change footprint. As with any Passive House, a large portion of this research was focused on building envelope design and construction. The wall assembly is combination of six inch Structurally Insulated Panels (SIPs) and 2x6 stick frame construction filled with blown in insulation. The roof assembly is a combination of twelve inch SIPs and 2x12 stick frame construction filled with batt insulation. The pairing of SIPs and traditional stick framing allowed for easy air sealing details and a continuous thermal break between the panels and the wall framing.
Beyond the building envelope, a number of other high performance strategies were used in constructing this home and ADU such as: battery storage of solar energy, ground source heat pump technology, Heat Recovery Ventilation, LED lighting, and heat pump water heating technology.
In addition to the time and energy spent on reaching Passivhaus Standards, thoughtful design and carefully chosen interior finishes coalesce at the Twin Peaks Passive House + ADU into stunning interiors with modern farmhouse appeal. The result is a graceful combination of innovation, durability, and aesthetics that will last for a century to come.
Despite the requirements of adhering to some of the most rigorous environmental standards in construction today, the homeowners chose to certify both their main home and their ADU to Passive House Standards. From a meticulously designed building envelope that tested at 0.62 ACH50, to the extensive solar array/ battery bank combination that allows designated circuits to function, uninterrupted for at least 48 hours, the Twin Peaks Passive House has a long list of high performance features that contributed to the completion of this arduous certification process. The ADU was also designed and built with these high standards in mind. Both homes have the same wall and roof assembly ,an HRV, and a Passive House Certified window and doors package. While the main home includes a ground source heat pump that warms both the radiant floors and domestic hot water tank, the more compact ADU is heated with a mini-split ductless heat pump. The end result is a home and ADU built to last, both of which are a testament to owners’ commitment to lessen their impact on the environment.
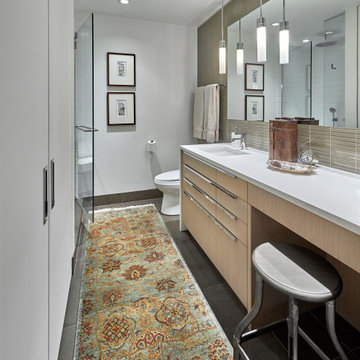
Inredning av ett modernt vit vitt en-suite badrum, med släta luckor, skåp i ljust trä, en toalettstol med hel cisternkåpa, beige kakel, glaskakel, vita väggar, kalkstensgolv, ett undermonterad handfat, bänkskiva i kvarts, grått golv och dusch med gångjärnsdörr
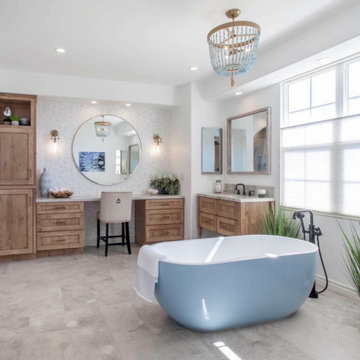
The clients wanted a refresh on their master suite while keeping the majority of the plumbing in the same space. Keeping the shower were it was we simply
removed some minimal walls at their master shower area which created a larger, more dramatic, and very functional master wellness retreat.
The new space features a expansive showering area, as well as two furniture sink vanity, and seated makeup area. A serene color palette and a variety of textures gives this bathroom a spa-like vibe and the dusty blue highlights repeated in glass accent tiles, delicate wallpaper and customized blue tub.
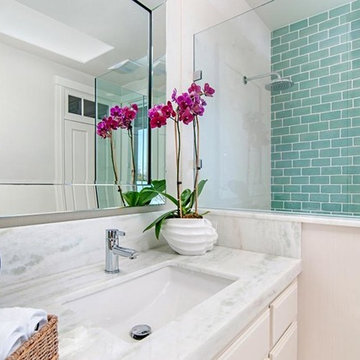
Preview First Photography
Bild på ett mellanstort vintage en-suite badrum, med luckor med upphöjd panel, vita skåp, grön kakel, glaskakel, vita väggar, kalkstensgolv, ett undermonterad handfat, bänkskiva i kvarts, en dusch i en alkov, en toalettstol med separat cisternkåpa, vitt golv och dusch med gångjärnsdörr
Bild på ett mellanstort vintage en-suite badrum, med luckor med upphöjd panel, vita skåp, grön kakel, glaskakel, vita väggar, kalkstensgolv, ett undermonterad handfat, bänkskiva i kvarts, en dusch i en alkov, en toalettstol med separat cisternkåpa, vitt golv och dusch med gångjärnsdörr
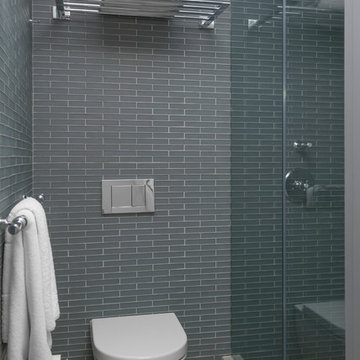
Peter Margonelli
Inredning av ett modernt litet badrum med dusch, med öppna hyllor, vita skåp, en dusch i en alkov, en vägghängd toalettstol, grå kakel, glaskakel, grå väggar, kalkstensgolv, ett fristående handfat och marmorbänkskiva
Inredning av ett modernt litet badrum med dusch, med öppna hyllor, vita skåp, en dusch i en alkov, en vägghängd toalettstol, grå kakel, glaskakel, grå väggar, kalkstensgolv, ett fristående handfat och marmorbänkskiva
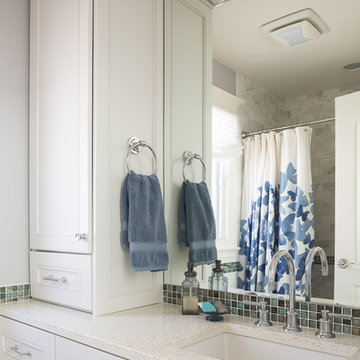
Custom millwork allows for ample storage in a tight bathroom. Hand cast glass mosaic tiles accent white millwork. The Icestone countertop is made of recycled materials.
photography by www.tylermallory.com
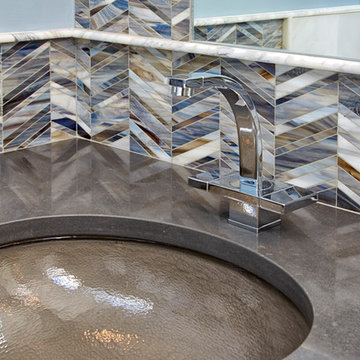
Idéer för ett mellanstort maritimt en-suite badrum, med ett undermonterad handfat, släta luckor, vita skåp, bänkskiva i kvarts, en hörndusch, en toalettstol med hel cisternkåpa, blå kakel, glaskakel, blå väggar och kalkstensgolv
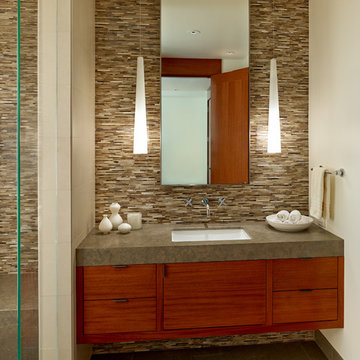
Guest Bath
Mark Schwartz Photography
Inspiration för mellanstora moderna badrum, med ett undermonterad handfat, släta luckor, skåp i mellenmörkt trä, bänkskiva i kalksten, en toalettstol med hel cisternkåpa, flerfärgad kakel, glaskakel, beige väggar och kalkstensgolv
Inspiration för mellanstora moderna badrum, med ett undermonterad handfat, släta luckor, skåp i mellenmörkt trä, bänkskiva i kalksten, en toalettstol med hel cisternkåpa, flerfärgad kakel, glaskakel, beige väggar och kalkstensgolv
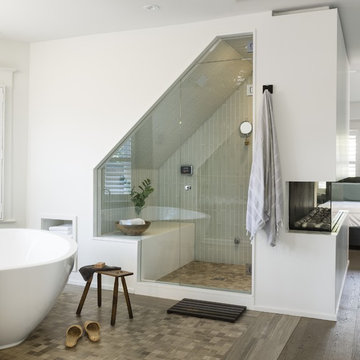
Inspiration för mycket stora moderna en-suite badrum, med bänkskiva i kvarts, ett fristående badkar, en dusch i en alkov, vit kakel, glaskakel, vita väggar och kalkstensgolv
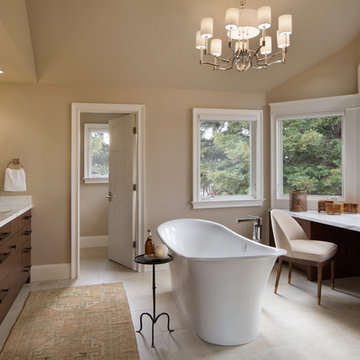
Inspiration för mellanstora moderna en-suite badrum, med släta luckor, skåp i mellenmörkt trä, ett fristående badkar, flerfärgad kakel, glaskakel, marmorbänkskiva, en kantlös dusch, kalkstensgolv, ett nedsänkt handfat, beiget golv och dusch med gångjärnsdörr
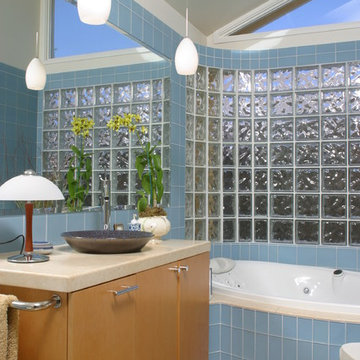
Contemporary Master Bathroom, vessel sink was imported from Italy ,skylights on the vaulted ceiling brings a lot of natural light into bathroom, glass blocks on the exterior wall provides privacy at the same time allows natural light in and make the space look larger.
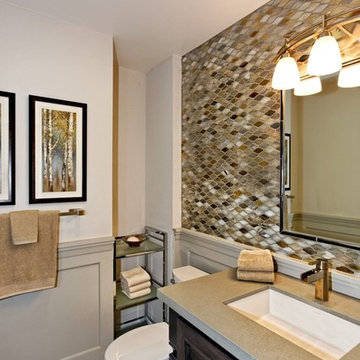
Custom Vanity in gray stain.
Bild på ett litet funkis toalett, med möbel-liknande, flerfärgad kakel, glaskakel, bänkskiva i kvarts, en toalettstol med separat cisternkåpa, beige väggar, kalkstensgolv, ett undermonterad handfat och skåp i mörkt trä
Bild på ett litet funkis toalett, med möbel-liknande, flerfärgad kakel, glaskakel, bänkskiva i kvarts, en toalettstol med separat cisternkåpa, beige väggar, kalkstensgolv, ett undermonterad handfat och skåp i mörkt trä
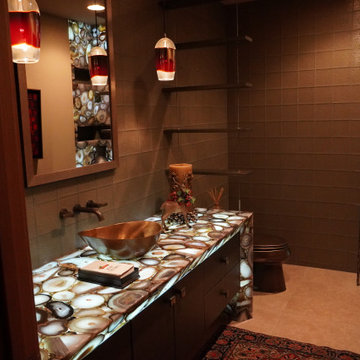
Powder Room with custom finishes. Leather wrapped cabinetry. Agate waterfall. Limestone Floors with glass tile walls. Nothing not to love in this powder room!
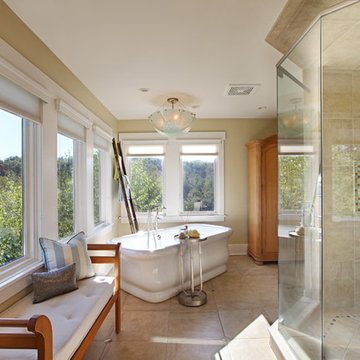
Jeff Garland
Idéer för att renovera ett vintage badrum, med ett fristående badkar, ett undermonterad handfat, luckor med upphöjd panel, skåp i mellenmörkt trä, granitbänkskiva, flerfärgad kakel, glaskakel, beige väggar och kalkstensgolv
Idéer för att renovera ett vintage badrum, med ett fristående badkar, ett undermonterad handfat, luckor med upphöjd panel, skåp i mellenmörkt trä, granitbänkskiva, flerfärgad kakel, glaskakel, beige väggar och kalkstensgolv
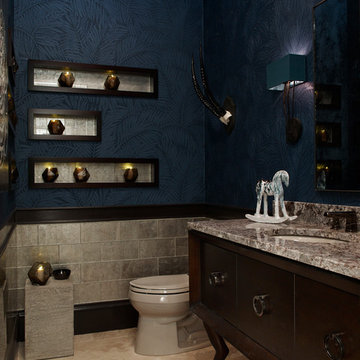
Emily Jenkins Followill - photographer
Bild på ett litet vintage toalett, med ett undermonterad handfat, skåp i mörkt trä, granitbänkskiva, en toalettstol med hel cisternkåpa, flerfärgad kakel, glaskakel, blå väggar och kalkstensgolv
Bild på ett litet vintage toalett, med ett undermonterad handfat, skåp i mörkt trä, granitbänkskiva, en toalettstol med hel cisternkåpa, flerfärgad kakel, glaskakel, blå väggar och kalkstensgolv
425 foton på badrum, med glaskakel och kalkstensgolv
2
