6 844 foton på badrum, med glaskakel och klinkergolv i porslin
Sortera efter:
Budget
Sortera efter:Populärt i dag
21 - 40 av 6 844 foton
Artikel 1 av 3

Inspiration för ett litet maritimt badrum, med skåp i shakerstil, blå skåp, ett badkar i en alkov, en dusch/badkar-kombination, grå kakel, glaskakel, grå väggar, klinkergolv i porslin, ett undermonterad handfat och granitbänkskiva
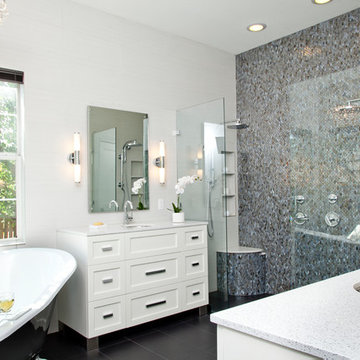
The focal point of the space is both the free standing club foot tub and the shower. The client had the tub custom painted. I designed the shower to accommodate two people with his and her sides. The linen tower was removed to free up space for the new water closet and shower. Each vanity was created to maximize space, so drawers were included in the middle portion of the cabinet. There is porcelain tile from floor to ceiling in the entire space for easy maintenance. Chrome was used as accents throughout the space as seen in the sinks, faucets and other fixtures. A wall of tile in the shower acts a focal point on the opposite end of the room.
Photographer: Brio Yiapon
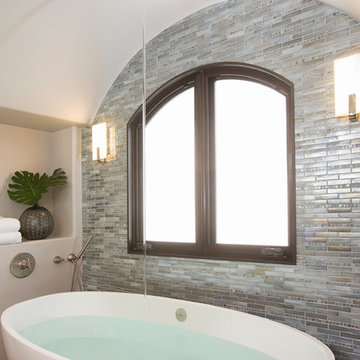
Mindy Mellenbruch
Foto på ett mellanstort en-suite badrum, med ett undermonterad handfat, släta luckor, skåp i ljust trä, bänkskiva i kvartsit, ett fristående badkar, en kantlös dusch, blå kakel, glaskakel, grå väggar och klinkergolv i porslin
Foto på ett mellanstort en-suite badrum, med ett undermonterad handfat, släta luckor, skåp i ljust trä, bänkskiva i kvartsit, ett fristående badkar, en kantlös dusch, blå kakel, glaskakel, grå väggar och klinkergolv i porslin
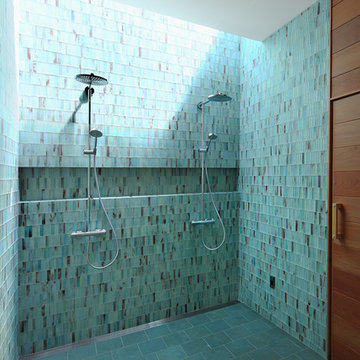
Mark Woods
Modern inredning av ett stort en-suite badrum, med en dubbeldusch, blå kakel, blå väggar, glaskakel, klinkergolv i porslin och grått golv
Modern inredning av ett stort en-suite badrum, med en dubbeldusch, blå kakel, blå väggar, glaskakel, klinkergolv i porslin och grått golv

Our client requested a design that reflected their need to renovate their dated bathroom into a transitional floor plan that would provide accessibility and function. The new shower design consists of a pony wall with a glass enclosure that has beautiful details of brushed nickel square glass clamps.
The interior shower fittings entail geometric lines that lend a contemporary finish. A curbless shower and linear drain added an extra dimension of accessibility to the plan. In addition, a balance bar above the accessory niche was affixed to the wall for extra stability.
The shower area also includes a folding teak wood bench seat that also adds to the comfort of the bathroom as well as to the accessibility factors. Improved lighting was created with LED Damp-location rated recessed lighting. LED sconces were also used to flank the Robern medicine cabinet which created realistic and flattering light. Designer: Marie cairns
Contractor: Charles Cairns
Photographer: Michael Andrew
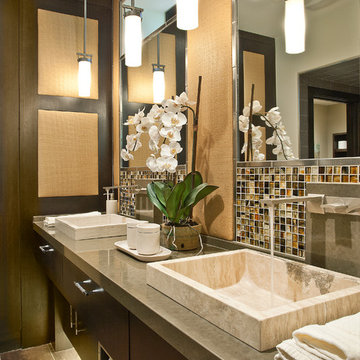
Old Town Park city steam shower in the master suite. Photography by Scott Zimmerman
Exempel på ett mellanstort modernt en-suite badrum, med ett fristående handfat, släta luckor, skåp i mörkt trä, bänkskiva i kvartsit, grå kakel, glaskakel, beige väggar och klinkergolv i porslin
Exempel på ett mellanstort modernt en-suite badrum, med ett fristående handfat, släta luckor, skåp i mörkt trä, bänkskiva i kvartsit, grå kakel, glaskakel, beige väggar och klinkergolv i porslin
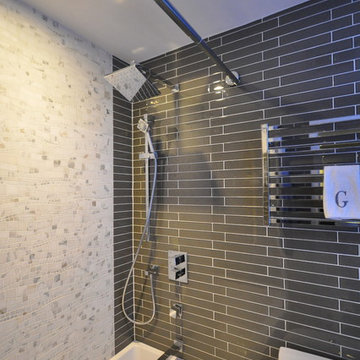
Raised Mirror with LED background lighting
Glass countertop sink
Towel warmer
Idéer för ett litet modernt badrum med dusch, med ett integrerad handfat, släta luckor, vita skåp, bänkskiva i glas, en jacuzzi, en dusch/badkar-kombination, en toalettstol med separat cisternkåpa, brun kakel, glaskakel och klinkergolv i porslin
Idéer för ett litet modernt badrum med dusch, med ett integrerad handfat, släta luckor, vita skåp, bänkskiva i glas, en jacuzzi, en dusch/badkar-kombination, en toalettstol med separat cisternkåpa, brun kakel, glaskakel och klinkergolv i porslin
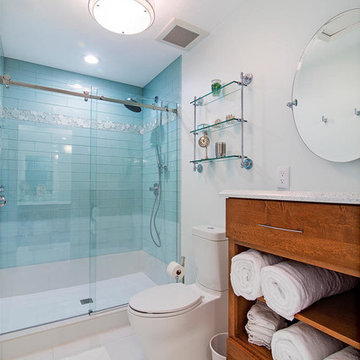
How to transform that boring, dated guest bath into a fresh new space with Florida vacation atmosphere? Add light, glass, and texture all set against a soothing white palette. High gloss aqua glass in the shower creates an “under the sea” water experience. Removal of an existing linen closet visually opens the space, making room for a private grooming area and open shelving for towel storage in the shower room. Casual hooks for wet towels. Aqua basket weave glass backsplash at the vanity adds fun and light-reflecting texture. This “spa” like guest bath says relax and welcome to paradise.
Interior Designer: Wanda Pfeiffer
Photo credit: Naples Kenny
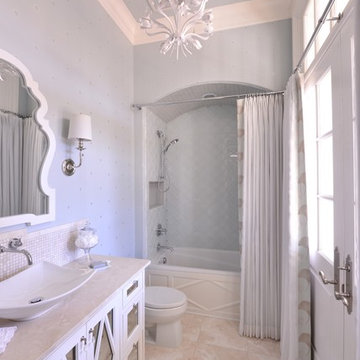
This light and airy guest bathroom was perfectly brought together with the combination of the blue glass tile and patterned light blue wallpaper. The custom vanity fit the space in order to provide function and design.
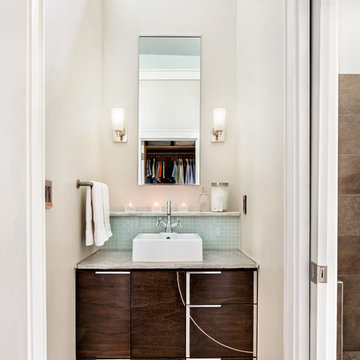
Photo credit: Denise Retallack Photography
Exempel på ett litet klassiskt en-suite badrum, med marmorbänkskiva, ett fristående handfat, släta luckor, skåp i mörkt trä, blå kakel, glaskakel, grå väggar och klinkergolv i porslin
Exempel på ett litet klassiskt en-suite badrum, med marmorbänkskiva, ett fristående handfat, släta luckor, skåp i mörkt trä, blå kakel, glaskakel, grå väggar och klinkergolv i porslin

Photo by Pete Molick
Exempel på ett modernt svart svart badrum, med glaskakel, träbänkskiva, en kantlös dusch, blå kakel, klinkergolv i porslin, vita väggar och grått golv
Exempel på ett modernt svart svart badrum, med glaskakel, träbänkskiva, en kantlös dusch, blå kakel, klinkergolv i porslin, vita väggar och grått golv

The guest bath features floor to ceiling glass tile in a calming sage green, while the freestanding cabinets are a bright white. Behind the freestanding tub teak shutters open to the bathroom's private garden and outdoor shower. The walls are lava rock and the shower head is a custom stone waterfall. The teak mirrors are framed by glass pendants. The gold fixtures add a pop of glamour to the all white vanities and the soft green of the shower. The shower floor is gray pebbles to compliment the gray floor and the lava rock outside in the garden.

Luxurious master bathroom
Inredning av ett klassiskt stort beige beige en-suite badrum, med släta luckor, grå skåp, ett fristående badkar, en dubbeldusch, en bidé, blå kakel, glaskakel, beige väggar, klinkergolv i porslin, ett undermonterad handfat, bänkskiva i kvartsit, beiget golv och dusch med gångjärnsdörr
Inredning av ett klassiskt stort beige beige en-suite badrum, med släta luckor, grå skåp, ett fristående badkar, en dubbeldusch, en bidé, blå kakel, glaskakel, beige väggar, klinkergolv i porslin, ett undermonterad handfat, bänkskiva i kvartsit, beiget golv och dusch med gångjärnsdörr

Master Bath with floating vanity streamlines the mid-century modern design.
Inredning av ett 60 tals mellanstort vit vitt en-suite badrum, med släta luckor, skåp i mörkt trä, ett fristående badkar, en hörndusch, en toalettstol med hel cisternkåpa, grå kakel, glaskakel, grå väggar, klinkergolv i porslin, ett undermonterad handfat, bänkskiva i kvarts, vitt golv och dusch med gångjärnsdörr
Inredning av ett 60 tals mellanstort vit vitt en-suite badrum, med släta luckor, skåp i mörkt trä, ett fristående badkar, en hörndusch, en toalettstol med hel cisternkåpa, grå kakel, glaskakel, grå väggar, klinkergolv i porslin, ett undermonterad handfat, bänkskiva i kvarts, vitt golv och dusch med gångjärnsdörr

This contemporary bath design in Springfield is a relaxing retreat with a large shower, freestanding tub, and soothing color scheme. The custom alcove shower enclosure includes a Delta showerhead, recessed storage niche with glass shelves, and built-in shower bench. Stunning green glass wall tile from Lia turns this shower into an eye catching focal point. The American Standard freestanding bathtub pairs beautifully with an American Standard floor mounted tub filler faucet. The bathroom vanity is a Medallion Cabinetry white shaker style wall-mounted cabinet, which adds to the spa style atmosphere of this bathroom remodel. The vanity includes two Miseno rectangular undermount sinks with Miseno single lever faucets. The cabinetry is accented by Richelieu polished chrome hardware, as well as two round mirrors and vanity lights. The spacious design includes recessed shelves, perfect for storing spare linens or display items. This bathroom design is sure to be the ideal place to relax.
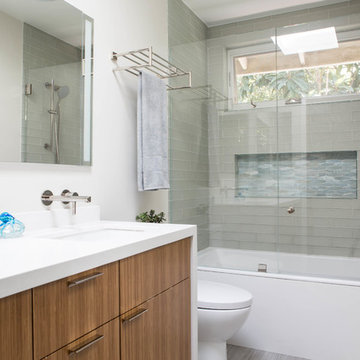
Every family home needs a bathtub and this one is clean and simple. It's faced with the same engineered quartz as the counter top and the hinged glass door allows for the beautiful glass tile and niche to be appreciated.
Erika Bierman Photography

Photo Credit: Pura Soul Photography
Exempel på ett mellanstort lantligt vit vitt en-suite badrum, med skåp i shakerstil, vita skåp, en dusch i en alkov, en toalettstol med hel cisternkåpa, grå kakel, glaskakel, grå väggar, klinkergolv i porslin, ett undermonterad handfat, bänkskiva i kvarts, beiget golv och dusch med gångjärnsdörr
Exempel på ett mellanstort lantligt vit vitt en-suite badrum, med skåp i shakerstil, vita skåp, en dusch i en alkov, en toalettstol med hel cisternkåpa, grå kakel, glaskakel, grå väggar, klinkergolv i porslin, ett undermonterad handfat, bänkskiva i kvarts, beiget golv och dusch med gångjärnsdörr

A custom smoky gray painted cabinet was topped with grey blue Zodiaq counter. Blue glass tile was used throughout the bathtub and shower. Diamond-shaped glass tiles line the backsplash and add shimmer along with the polished chrome fixture. Two 36” vertical sconces installed on the backsplash to ceiling mirror add light and height.
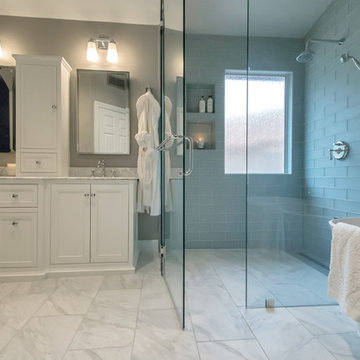
Replaced tub shower combo, moved plumbing to create a Steam Shower, installed free standing tub and a Pottery Barn Vanity that included the Granite (Pottery Barn Vanity supplied by Client's)

This stunning master shower was designed to compliment the tropical garden showers. We used a soft green tile in a bamboo pattern on the shower walls. A shower niche was built into the wall for holding soaps and shower accessories, and was lined with a complimenting bamboo 3D tile in a natural cream stone. The quartz shower bench material matches the vanity tops. The shower pan is sliced pebble tile and compliments the cream porcelain tile used through out the bathroom. The doors and trim is Sapele as are the custom vanity cabinets.
6 844 foton på badrum, med glaskakel och klinkergolv i porslin
2
