5 013 foton på badrum, med glaskakel och vita väggar
Sortera efter:
Budget
Sortera efter:Populärt i dag
41 - 60 av 5 013 foton
Artikel 1 av 3

This modern green home offers both a vacation destination on Cape Cod near local family members and an opportunity for rental income.
FAMILY ROOTS. A West Coast couple living in the San Francisco Bay Area sought a permanent East Coast vacation home near family members living on Cape Cod. As academic professionals focused on sustainability, they sought a green, energy efficient home that was well-aligned with their values. With no green homes available for sale on Cape Cod, they decided to purchase land near their family and build their own.
SLOPED SITE. Comprised of a 3/4 acre lot nestled in the pines, the steeply sloping terrain called for a plan that embraced and took advantage of the slope. Of equal priority was optimizing solar exposure, preserving privacy from abutters, and creating outdoor living space. The design accomplished these goals with a simple, rectilinear form, offering living space on the both entry and lower/basement levels. The stepped foundation allows for a walk-out basement level with light-filled living space on the down-hill side of the home. The traditional basement on the eastern, up-hill side houses mechanical equipment and a home gym. The house welcomes natural light throughout, captures views of the forest, and delivers entertainment space that connects indoor living space to outdoor deck and dining patio.
MODERN VISION. The clean building form and uncomplicated finishes pay homage to the modern architectural legacy on the outer Cape. Durable and economical fiber cement panels, fixed with aluminum channels, clad the primary form. Cedar clapboards provide a visual accent at the south-facing living room, which extends a single roof plane to cover the entry porch.
SMART USE OF SPACE. On the entry level, the “L”-shaped living, dining, and kitchen space connects to the exterior living, dining, and grilling spaces to effectively double the home’s summertime entertainment area. Placed at the western end of the entry level (where it can retain privacy but still claim expansive downhill views) is the master suite with a built-in study. The lower level has two guest bedrooms, a second full bathroom, and laundry. The flexibility of the space—crucial in a house with a modest footprint—emerges in one of the guest bedrooms, which doubles as home office by opening the barn-style double doors to connect it to the bright, airy open stair leading up to the entry level. Thoughtful design, generous ceiling heights and large windows transform the modest 1,100 sf* footprint into a well-lit, spacious home. *(total finished space is 1800 sf)
RENTAL INCOME. The property works for its owners by netting rental income when the owners are home in San Francisco. The house especially caters to vacationers bound for nearby Mayo Beach and includes an outdoor shower adjacent to the lower level entry door. In contrast to the bare bones cottages that are typically available on the Cape, this home offers prospective tenants a modern aesthetic, paired with luxurious and green features. Durable finishes inside and out will ensure longevity with the heavier use that comes with a rental property.
COMFORT YEAR-ROUND. The home is super-insulated and air-tight, with mechanical ventilation to provide continuous fresh air from the outside. High performance triple-paned windows complement the building enclosure and maximize passive solar gain while ensuring a warm, draft-free winter, even when sitting close to the glass. A properly sized air source heat pump offers efficient heating & cooling, and includes a carefully designed the duct distribution system to provide even comfort throughout the house. The super-insulated envelope allows us to significantly reduce the equipment capacity, duct size, and airflow quantities, while maintaining unparalleled thermal comfort.
ENERGY EFFICIENT. The building’s shell and mechanical systems play instrumental roles in the home’s exceptional performance. The building enclosure reduces the most significant energy glutton: heating. Continuous super-insulation, thorough air sealing, triple-pane windows, and passive solar gain work together to yield a miniscule heating load. All active energy consumers are extremely efficient: an air source heat pump for heating and cooling, a heat pump hot water heater, LED lighting, energy recovery ventilation (ERV), and high efficiency appliances. The result is a home that uses 70% less energy than a similar new home built to code requirements.
OVERALL. The home embodies the owners’ goals and values while comprehensively enabling thermal comfort, energy efficiency, a vacation respite, and supplementary income.
PROJECT TEAM
ZeroEnergy Design - Architect & Mechanical Designer
A.F. Hultin & Co. - Contractor
Pamet Valley Landscape Design - Landscape & Masonry
Lisa Finch - Original Artwork
European Architectural Supply - Windows
Eric Roth Photography - Photography

Bathe your bathroom in beautiful details and luxurious design with floating vanities from Dura Supreme Cabinetry. With Dura Supreme’s floating vanity system, vanities and even linen cabinets are suspended on the wall leaving a sleek, clean look that is ideal for transitional and contemporary design themes. Floating vanities are a favorite look for small bathrooms to impart an open, airy and expansive feel. For this bath, painted and stained finishes were combined for a stunning effect, with matching Dura Supreme medicine cabinets over a floating shelf.
This double sink basin design offers stylish functionality for a shared bath. A variety of vanity console configurations are available with floating linen cabinets to maintain the style throughout the design. Floating Vanities by Dura Supreme are available in 12 different configurations (for single sink vanities, double sink vanities, or offset sinks) or individual cabinets that can be combined to create your own unique look. Any combination of Dura Supreme’s many door styles, wood species and finishes can be selected to create a one-of-a-kind bath furniture collection.
The bathroom has evolved from its purist utilitarian roots to a more intimate and reflective sanctuary in which to relax and reconnect. A refreshing spa-like environment offers a brisk welcome at the dawning of a new day or a soothing interlude as your day concludes.
Our busy and hectic lifestyles leave us yearning for a private place where we can truly relax and indulge. With amenities that pamper the senses and design elements inspired by luxury spas, bathroom environments are being transformed form the mundane and utilitarian to the extravagant and luxurious.
Bath cabinetry from Dura Supreme offers myriad design directions to create the personal harmony and beauty that are a hallmark of the bath sanctuary. Immerse yourself in our expansive palette of finishes and wood species to discover the look that calms your senses and soothes your soul. Your Dura Supreme designer will guide you through the selections and transform your bath into a beautiful retreat.
Request a FREE Dura Supreme Brochure Packet:
http://www.durasupreme.com/request-brochure
Find a Dura Supreme Showroom near you today:
http://www.durasupreme.com/dealer-locator

This modern bathroom, featuring an integrated vanity, emanates a soothing atmosphere. The calming ambiance is accentuated by the choice of tiles, creating a harmonious and tranquil environment. The thoughtful design elements contribute to a contemporary and serene bathroom space.

Modern inredning av ett mellanstort en-suite badrum, med ett japanskt badkar, en kantlös dusch, en vägghängd toalettstol, blå kakel, glaskakel, vita väggar, marmorgolv, ett undermonterad handfat, marmorbänkskiva, vitt golv och dusch med gångjärnsdörr

When a world class sailing champion approached us to design a Newport home for his family, with lodging for his sailing crew, we set out to create a clean, light-filled modern home that would integrate with the natural surroundings of the waterfront property, and respect the character of the historic district.
Our approach was to make the marine landscape an integral feature throughout the home. One hundred eighty degree views of the ocean from the top floors are the result of the pinwheel massing. The home is designed as an extension of the curvilinear approach to the property through the woods and reflects the gentle undulating waterline of the adjacent saltwater marsh. Floodplain regulations dictated that the primary occupied spaces be located significantly above grade; accordingly, we designed the first and second floors on a stone “plinth” above a walk-out basement with ample storage for sailing equipment. The curved stone base slopes to grade and houses the shallow entry stair, while the same stone clads the interior’s vertical core to the roof, along which the wood, glass and stainless steel stair ascends to the upper level.
One critical programmatic requirement was enough sleeping space for the sailing crew, and informal party spaces for the end of race-day gatherings. The private master suite is situated on one side of the public central volume, giving the homeowners views of approaching visitors. A “bedroom bar,” designed to accommodate a full house of guests, emerges from the other side of the central volume, and serves as a backdrop for the infinity pool and the cove beyond.
Also essential to the design process was ecological sensitivity and stewardship. The wetlands of the adjacent saltwater marsh were designed to be restored; an extensive geo-thermal heating and cooling system was implemented; low carbon footprint materials and permeable surfaces were used where possible. Native and non-invasive plant species were utilized in the landscape. The abundance of windows and glass railings maximize views of the landscape, and, in deference to the adjacent bird sanctuary, bird-friendly glazing was used throughout.
Photo: Michael Moran/OTTO Photography
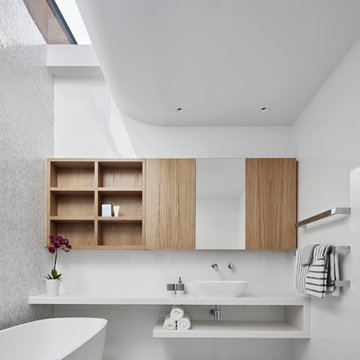
Peter Clarke Photography
Foto på ett mellanstort funkis vit badrum, med öppna hyllor, ett fristående badkar, vit kakel, glaskakel, mosaikgolv, ett fristående handfat, bänkskiva i akrylsten, skåp i ljust trä, vita väggar och vitt golv
Foto på ett mellanstort funkis vit badrum, med öppna hyllor, ett fristående badkar, vit kakel, glaskakel, mosaikgolv, ett fristående handfat, bänkskiva i akrylsten, skåp i ljust trä, vita väggar och vitt golv

Vanity & Shelves are custom made. Wall tile is from Arizona Tile. Medicine Cabinet is from Kohler. Plumbing fixtures are from Newport Brass.
Idéer för små 60 tals en-suite badrum, med släta luckor, skåp i mellenmörkt trä, en öppen dusch, en toalettstol med separat cisternkåpa, beige kakel, glaskakel, vita väggar, marmorgolv, ett undermonterad handfat, marmorbänkskiva, vitt golv och med dusch som är öppen
Idéer för små 60 tals en-suite badrum, med släta luckor, skåp i mellenmörkt trä, en öppen dusch, en toalettstol med separat cisternkåpa, beige kakel, glaskakel, vita väggar, marmorgolv, ett undermonterad handfat, marmorbänkskiva, vitt golv och med dusch som är öppen

Photography by J Savage Gibson
Inspiration för ett mellanstort funkis en-suite badrum, med släta luckor, skåp i mellenmörkt trä, ett undermonterat badkar, en dusch/badkar-kombination, glaskakel, klinkergolv i porslin, ett undermonterad handfat, bänkskiva i kvarts, dusch med gångjärnsdörr, blå kakel, beiget golv och vita väggar
Inspiration för ett mellanstort funkis en-suite badrum, med släta luckor, skåp i mellenmörkt trä, ett undermonterat badkar, en dusch/badkar-kombination, glaskakel, klinkergolv i porslin, ett undermonterad handfat, bänkskiva i kvarts, dusch med gångjärnsdörr, blå kakel, beiget golv och vita väggar
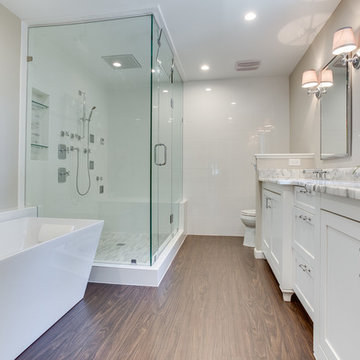
Klassisk inredning av ett stort en-suite badrum, med skåp i shakerstil, vita skåp, ett fristående badkar, en hörndusch, en toalettstol med separat cisternkåpa, glaskakel, vita väggar, mörkt trägolv, ett undermonterad handfat, marmorbänkskiva och dusch med gångjärnsdörr

Inspiration för mellanstora moderna en-suite badrum, med en hörndusch, vita väggar, grå kakel, vit kakel, glaskakel, skiffergolv, svart golv och med dusch som är öppen
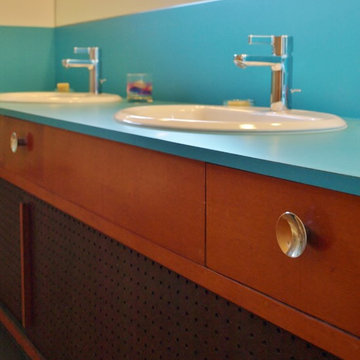
We preserved the original fir cabinets and knobs in the kids' bath, and used a bright laminate for the counter and backsplash.
Inspiration för ett mellanstort 60 tals badrum för barn, med luckor med infälld panel, skåp i mellenmörkt trä, ett badkar i en alkov, en dusch/badkar-kombination, en toalettstol med separat cisternkåpa, grå kakel, glaskakel, vita väggar, klinkergolv i keramik, ett nedsänkt handfat och laminatbänkskiva
Inspiration för ett mellanstort 60 tals badrum för barn, med luckor med infälld panel, skåp i mellenmörkt trä, ett badkar i en alkov, en dusch/badkar-kombination, en toalettstol med separat cisternkåpa, grå kakel, glaskakel, vita väggar, klinkergolv i keramik, ett nedsänkt handfat och laminatbänkskiva
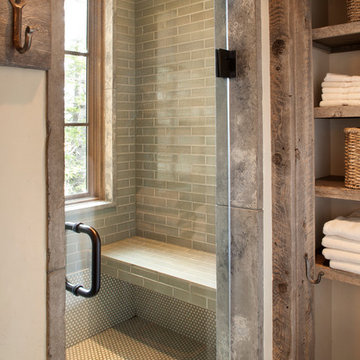
Idéer för ett stort rustikt en-suite badrum, med öppna hyllor, skåp i slitet trä, en dusch i en alkov, grå kakel, grön kakel, glaskakel, vita väggar och mörkt trägolv
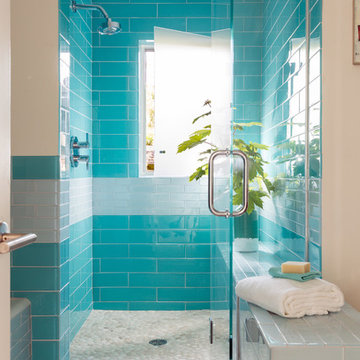
Aline Architecture / Photographer: Dan Cutrona
Idéer för maritima badrum, med blå kakel, en dusch i en alkov, släta luckor, skåp i mörkt trä, ett badkar i en alkov, glaskakel, vita väggar, ljust trägolv, träbänkskiva och dusch med gångjärnsdörr
Idéer för maritima badrum, med blå kakel, en dusch i en alkov, släta luckor, skåp i mörkt trä, ett badkar i en alkov, glaskakel, vita väggar, ljust trägolv, träbänkskiva och dusch med gångjärnsdörr

Inspiration för mellanstora moderna badrum med dusch, med släta luckor, skåp i mörkt trä, en dusch i en alkov, en toalettstol med separat cisternkåpa, ett konsol handfat, grå kakel, vit kakel, glaskakel och vita väggar
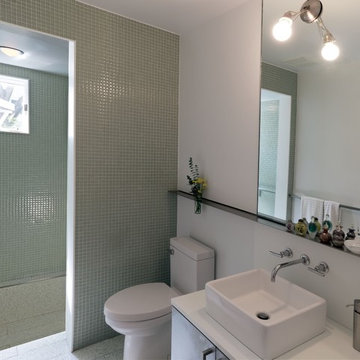
Photography: Michael S. Koryta
Custom Metalwork: Ludwig Design & Production
Modern inredning av ett litet en-suite badrum, med ett fristående handfat, släta luckor, bänkskiva i akrylsten, en dusch i en alkov, en toalettstol med hel cisternkåpa, glaskakel, vita väggar, grå skåp, grön kakel, terrazzogolv, grått golv och med dusch som är öppen
Modern inredning av ett litet en-suite badrum, med ett fristående handfat, släta luckor, bänkskiva i akrylsten, en dusch i en alkov, en toalettstol med hel cisternkåpa, glaskakel, vita väggar, grå skåp, grön kakel, terrazzogolv, grått golv och med dusch som är öppen

Foto på ett stort retro en-suite badrum, med ett integrerad handfat, en kantlös dusch, släta luckor, skåp i ljust trä, marmorbänkskiva, vit kakel, glaskakel, klinkergolv i keramik, vita väggar och vitt golv
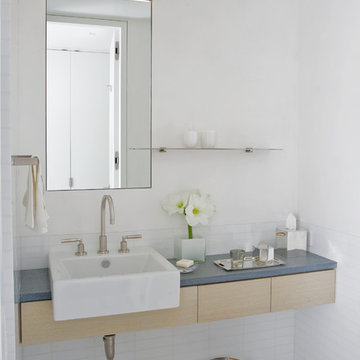
Art Collector's Pied-à-terre
John M. Hall Photography
Foto på ett litet funkis badrum, med ett väggmonterat handfat, släta luckor, skåp i ljust trä, vit kakel, glaskakel, vita väggar, mosaikgolv och en toalettstol med hel cisternkåpa
Foto på ett litet funkis badrum, med ett väggmonterat handfat, släta luckor, skåp i ljust trä, vit kakel, glaskakel, vita väggar, mosaikgolv och en toalettstol med hel cisternkåpa

Emily Jenkins Followill photography
This bath was one of Atlanta Homes and Lifestyles Bath of the Year winners for 2014!!
Idéer för att renovera ett mellanstort funkis en-suite badrum, med ett undermonterad handfat, släta luckor, skåp i mellenmörkt trä, vit kakel, glaskakel, marmorgolv och vita väggar
Idéer för att renovera ett mellanstort funkis en-suite badrum, med ett undermonterad handfat, släta luckor, skåp i mellenmörkt trä, vit kakel, glaskakel, marmorgolv och vita väggar

Inspiration för moderna badrum, med en dubbeldusch, ett fristående handfat, vitt golv, luckor med glaspanel, vita skåp, blå kakel, glaskakel, vita väggar, linoleumgolv och bänkskiva i glas

Photo by Pete Molick
Exempel på ett modernt svart svart badrum, med glaskakel, träbänkskiva, en kantlös dusch, blå kakel, klinkergolv i porslin, vita väggar och grått golv
Exempel på ett modernt svart svart badrum, med glaskakel, träbänkskiva, en kantlös dusch, blå kakel, klinkergolv i porslin, vita väggar och grått golv
5 013 foton på badrum, med glaskakel och vita väggar
3
