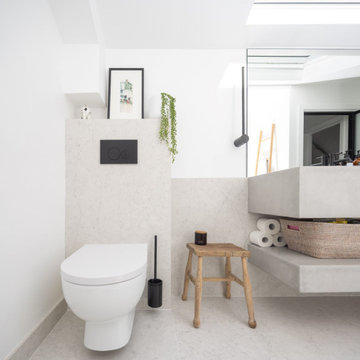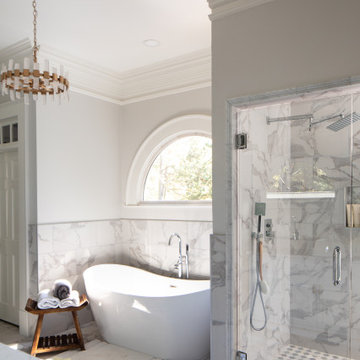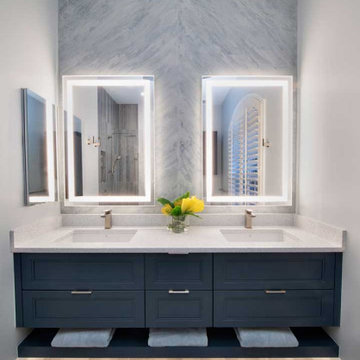16 901 foton på badrum, med grå kakel och med dusch som är öppen
Sortera efter:
Budget
Sortera efter:Populärt i dag
41 - 60 av 16 901 foton
Artikel 1 av 3

Foto på ett stort funkis grå en-suite badrum, med släta luckor, skåp i mellenmörkt trä, ett fristående badkar, en öppen dusch, grå kakel, vit kakel, tunnelbanekakel, ett fristående handfat, med dusch som är öppen, en toalettstol med separat cisternkåpa, grå väggar, klinkergolv i keramik, bänkskiva i betong och blått golv

This home was featured in the January 2016 edition of HOME & DESIGN Magazine. To see the rest of the home tour as well as other luxury homes featured, visit http://www.homeanddesign.net/dream-house-prato-in-talis-park/

The goal of this project was to upgrade the builder grade finishes and create an ergonomic space that had a contemporary feel. This bathroom transformed from a standard, builder grade bathroom to a contemporary urban oasis. This was one of my favorite projects, I know I say that about most of my projects but this one really took an amazing transformation. By removing the walls surrounding the shower and relocating the toilet it visually opened up the space. Creating a deeper shower allowed for the tub to be incorporated into the wet area. Adding a LED panel in the back of the shower gave the illusion of a depth and created a unique storage ledge. A custom vanity keeps a clean front with different storage options and linear limestone draws the eye towards the stacked stone accent wall.
Houzz Write Up: https://www.houzz.com/magazine/inside-houzz-a-chopped-up-bathroom-goes-streamlined-and-swank-stsetivw-vs~27263720
The layout of this bathroom was opened up to get rid of the hallway effect, being only 7 foot wide, this bathroom needed all the width it could muster. Using light flooring in the form of natural lime stone 12x24 tiles with a linear pattern, it really draws the eye down the length of the room which is what we needed. Then, breaking up the space a little with the stone pebble flooring in the shower, this client enjoyed his time living in Japan and wanted to incorporate some of the elements that he appreciated while living there. The dark stacked stone feature wall behind the tub is the perfect backdrop for the LED panel, giving the illusion of a window and also creates a cool storage shelf for the tub. A narrow, but tasteful, oval freestanding tub fit effortlessly in the back of the shower. With a sloped floor, ensuring no standing water either in the shower floor or behind the tub, every thought went into engineering this Atlanta bathroom to last the test of time. With now adequate space in the shower, there was space for adjacent shower heads controlled by Kohler digital valves. A hand wand was added for use and convenience of cleaning as well. On the vanity are semi-vessel sinks which give the appearance of vessel sinks, but with the added benefit of a deeper, rounded basin to avoid splashing. Wall mounted faucets add sophistication as well as less cleaning maintenance over time. The custom vanity is streamlined with drawers, doors and a pull out for a can or hamper.
A wonderful project and equally wonderful client. I really enjoyed working with this client and the creative direction of this project.
Brushed nickel shower head with digital shower valve, freestanding bathtub, curbless shower with hidden shower drain, flat pebble shower floor, shelf over tub with LED lighting, gray vanity with drawer fronts, white square ceramic sinks, wall mount faucets and lighting under vanity. Hidden Drain shower system. Atlanta Bathroom.

An Organic Southwestern master bathroom with slate and snail shower.
Architect: Urban Design Associates, Lee Hutchison
Interior Designer: Bess Jones Interiors
Builder: R-Net Custom Homes
Photography: Dino Tonn

Brandon Barre Photography
Idéer för att renovera ett funkis badrum, med ett integrerad handfat, släta luckor, skåp i mörkt trä, en öppen dusch, grå kakel och med dusch som är öppen
Idéer för att renovera ett funkis badrum, med ett integrerad handfat, släta luckor, skåp i mörkt trä, en öppen dusch, grå kakel och med dusch som är öppen

Photos by Shawn Lortie Photography
Inspiration för ett mellanstort funkis en-suite badrum, med en kantlös dusch, grå kakel, porslinskakel, grå väggar, klinkergolv i porslin, bänkskiva i akrylsten, grått golv, med dusch som är öppen, skåp i mellenmörkt trä och ett undermonterad handfat
Inspiration för ett mellanstort funkis en-suite badrum, med en kantlös dusch, grå kakel, porslinskakel, grå väggar, klinkergolv i porslin, bänkskiva i akrylsten, grått golv, med dusch som är öppen, skåp i mellenmörkt trä och ett undermonterad handfat

Photos by SpaceCrafting
Idéer för mellanstora vintage badrum med dusch, med ett fristående handfat, skåp i ljust trä, kaklad bänkskiva, en öppen dusch, en toalettstol med separat cisternkåpa, grå kakel, stenkakel, grå väggar, klinkergolv i keramik, med dusch som är öppen och släta luckor
Idéer för mellanstora vintage badrum med dusch, med ett fristående handfat, skåp i ljust trä, kaklad bänkskiva, en öppen dusch, en toalettstol med separat cisternkåpa, grå kakel, stenkakel, grå väggar, klinkergolv i keramik, med dusch som är öppen och släta luckor

Inspiration för mellanstora klassiska svart en-suite badrum, med släta luckor, vita skåp, ett fristående badkar, en öppen dusch, en toalettstol med separat cisternkåpa, grå kakel, porslinskakel, grå väggar, klinkergolv i porslin, ett undermonterad handfat, bänkskiva i kvarts, svart golv och med dusch som är öppen

SILESTONE Exelis Shower Tray in Pearl Jasmine suede finish, with matching bespoke sized floor and wall tiles. Bespoke floor-to-ceiling frameless glass shower screen, with integrated LED edge lighting detail in the ceiling. Clients own brassware in Matte Black, and other fittings

A bespoke bathroom designed to meld into the vast greenery of the outdoors. White oak cabinetry, limestone countertops and backsplash, custom black metal mirrors, and natural stone floors.
The water closet features wallpaper from Kale Tree. www.kaletree.com

Our clients wanted to add an ensuite bathroom to their charming 1950’s Cape Cod, but they were reluctant to sacrifice the only closet in their owner’s suite. The hall bathroom they’d been sharing with their kids was also in need of an update so we took this into consideration during the design phase to come up with a creative new layout that would tick all their boxes.
By relocating the hall bathroom, we were able to create an ensuite bathroom with a generous shower, double vanity, and plenty of space left over for a separate walk-in closet. We paired the classic look of marble with matte black fixtures to add a sophisticated, modern edge. The natural wood tones of the vanity and teak bench bring warmth to the space. A frosted glass pocket door to the walk-through closet provides privacy, but still allows light through. We gave our clients additional storage by building drawers into the Cape Cod’s eave space.

This 1956 John Calder Mackay home had been poorly renovated in years past. We kept the 1400 sqft footprint of the home, but re-oriented and re-imagined the bland white kitchen to a midcentury olive green kitchen that opened up the sight lines to the wall of glass facing the rear yard. We chose materials that felt authentic and appropriate for the house: handmade glazed ceramics, bricks inspired by the California coast, natural white oaks heavy in grain, and honed marbles in complementary hues to the earth tones we peppered throughout the hard and soft finishes. This project was featured in the Wall Street Journal in April 2022.

Bild på ett stort funkis en-suite badrum, med en öppen dusch, grå kakel, klinkergolv i porslin, träbänkskiva, grått golv och med dusch som är öppen

Clean lined modern bathroom with slipper bath and pops of pink
Idéer för mellanstora eklektiska vitt badrum för barn, med släta luckor, ett fristående badkar, en öppen dusch, en vägghängd toalettstol, grå kakel, keramikplattor, grå väggar, klinkergolv i keramik, ett konsol handfat, bänkskiva i glas, grått golv och med dusch som är öppen
Idéer för mellanstora eklektiska vitt badrum för barn, med släta luckor, ett fristående badkar, en öppen dusch, en vägghängd toalettstol, grå kakel, keramikplattor, grå väggar, klinkergolv i keramik, ett konsol handfat, bänkskiva i glas, grått golv och med dusch som är öppen

Complete remodel with Custom Tile Design and Inlay. Enclosed Shower with Seamless Glass, Vanity Cabinets, new mirrors, countertops, sinks, hardware, stand alone tub. lighting, and painting.

The shape of the bathroom, and the internal characteristics of the property, provided the ingredients to create a challenging layout design. The sloping ceiling, an internal flue from the ground-floor woodburning stove, and the exposed timber architecture.
The puzzle was solved by the inclusion of a dwarf wall behind the bathtub in the centre of the room. It created the space for a large walk-in shower that wasn’t compromised by the sloping ceiling or the flue.
The exposed timber and brickwork of the Cotswold property add to the style of the space and link the master ensuite to the rest of the home.

Modern bathroom vanity, a luxurious freestanding bath, overhead shower and Bluetooth integration with high quality finishes, in a monochromatic colour palette

Ensuite bathroom with skylight, oak vanity, walk-in shower with large format grey tiles.
Modern inredning av ett en-suite badrum, med beige skåp, en öppen dusch, grå kakel, porslinskakel, grå väggar, klinkergolv i porslin, bänkskiva i kvarts och med dusch som är öppen
Modern inredning av ett en-suite badrum, med beige skåp, en öppen dusch, grå kakel, porslinskakel, grå väggar, klinkergolv i porslin, bänkskiva i kvarts och med dusch som är öppen

We wanted to update the master bathroom to be a more modern and open layout. There were existing skylights that we wanted to utilize and brighten the space because it was dark, dated, and closed off, making the layout inefficient. The client also wanted to add a tub, which did not exist. We reconfigured the entire layout to allow for adding a freestanding tub. We accomplished this by designing the shower and tub area to create a wet room on one side of the space.

This downstairs bathroom was designed with beautiful sleek contemporary finishes. It features a dual floating vanity with recessed-style dark gray cabinets and chrome handles. The same custom faux backsplash used in the upstairs bathroom is used in this space for consistency, along with a lower open shelf and under cabinet lighting.
16 901 foton på badrum, med grå kakel och med dusch som är öppen
3
