11 246 foton på badrum, med grå kakel och stenkakel
Sortera efter:
Budget
Sortera efter:Populärt i dag
21 - 40 av 11 246 foton
Artikel 1 av 3

Exempel på ett lantligt grå grått en-suite badrum, med luckor med lamellpanel, skåp i ljust trä, ett platsbyggt badkar, en dusch/badkar-kombination, en toalettstol med separat cisternkåpa, grå kakel, stenkakel, vita väggar, klinkergolv i porslin, ett undermonterad handfat, bänkskiva i täljsten, grått golv och dusch med skjutdörr

This powder room is decorated in unusual dark colors that evoke a feeling of comfort and warmth. Despite the abundance of dark surfaces, the room does not seem dull and cramped thanks to the large window, stylish mirror, and sparkling tile surfaces that perfectly reflect the rays of daylight. Our interior designers placed here only the most necessary furniture pieces so as not to clutter up this powder room.
Don’t miss the chance to elevate your powder interior design as well together with the top Grandeur Hills Group interior designers!
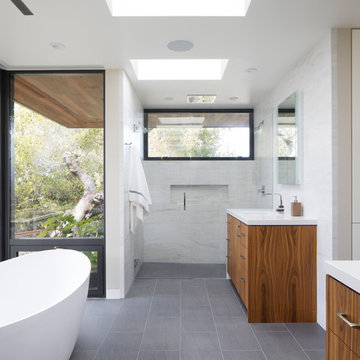
Master bathroom shower is lined with Calacatta marble with a large Fleetwood operable window above for ventilation. The shower features a Graff square low profile Rain showerhead in the ceiling. Cabinets are figured walnut with a clear stain.
Philip Liang Photography

Beth Singer
Foto på ett rustikt brun badrum, med öppna hyllor, skåp i mellenmörkt trä, beige kakel, svart och vit kakel, grå kakel, beige väggar, mellanmörkt trägolv, träbänkskiva, brunt golv, stenkakel och ett väggmonterat handfat
Foto på ett rustikt brun badrum, med öppna hyllor, skåp i mellenmörkt trä, beige kakel, svart och vit kakel, grå kakel, beige väggar, mellanmörkt trägolv, träbänkskiva, brunt golv, stenkakel och ett väggmonterat handfat

This outdoor bathtub is the perfect tropical escape. The large natural stone tub is nestled into the tropical landscaping at the back of the his and her's outdoor showers, and carefully tucked between the two rock walls dividing the showers from the main back yard. Loose flowers float in the tub and a simple teak stool holds a fresh white towel. The black pebble pathway lined with puka pavers leads back to the showers and Master bathroom beyond.
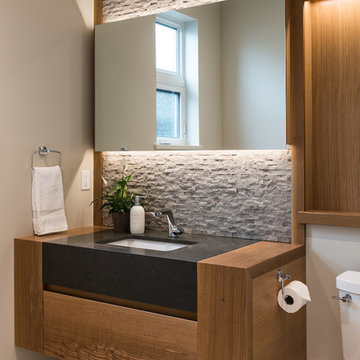
Leanna Rathkelly
Inredning av ett modernt badrum, med skåp i mellenmörkt trä, grå kakel, stenkakel, beige väggar, ett undermonterad handfat och beiget golv
Inredning av ett modernt badrum, med skåp i mellenmörkt trä, grå kakel, stenkakel, beige väggar, ett undermonterad handfat och beiget golv
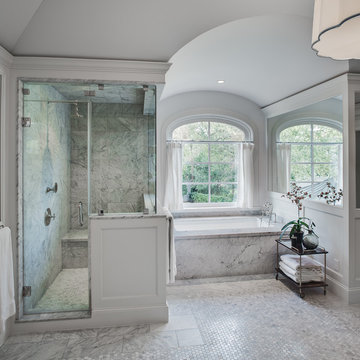
http://zacseewaldphotography.com/
Idéer för att renovera ett stort vintage en-suite badrum, med skåp i shakerstil, vita skåp, ett undermonterat badkar, en hörndusch, grå kakel, stenkakel, vita väggar, marmorgolv, ett undermonterad handfat, marmorbänkskiva, grått golv och dusch med gångjärnsdörr
Idéer för att renovera ett stort vintage en-suite badrum, med skåp i shakerstil, vita skåp, ett undermonterat badkar, en hörndusch, grå kakel, stenkakel, vita väggar, marmorgolv, ett undermonterad handfat, marmorbänkskiva, grått golv och dusch med gångjärnsdörr
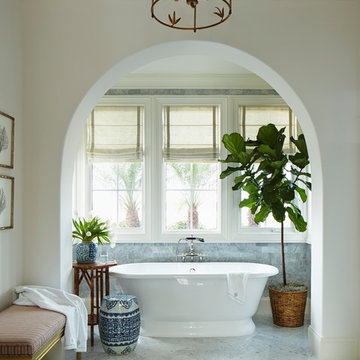
Marble master bath with free standing tub. Project featured in House Beautiful & Florida Design.
Interior Design & Styling by Summer Thornton.
Images by Brantley Photography.
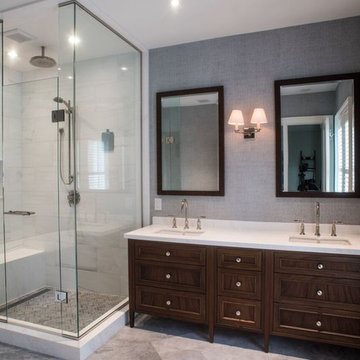
Modern inredning av ett mellanstort en-suite badrum, med skåp i shakerstil, skåp i mörkt trä, ett fristående badkar, en öppen dusch, grå kakel, vit kakel, stenkakel, grå väggar, marmorgolv, ett undermonterad handfat och marmorbänkskiva
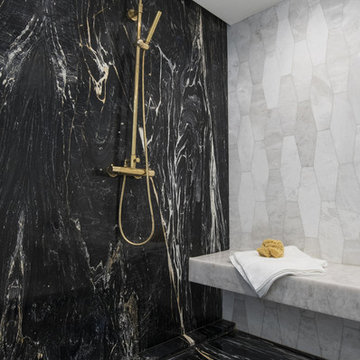
Inspiration för stora en-suite badrum, med en öppen dusch, grå kakel, stenkakel, flerfärgade väggar och marmorgolv
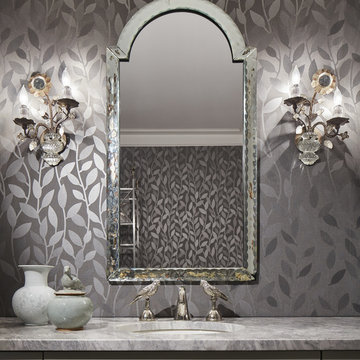
The main level bathroom contained a Carrera marble floor and a metal bird faucet fixture that the homeowners wanted to keep, so we polished the floors, and built new cabinetry around the treasured heirloom to show them at their best.

A small bathroom is given a clean, bright, and contemporary look. Storage was key to this design, so we made sure to give our clients plenty of hidden space throughout the room. We installed a full-height linen closet which, thanks to the pull-out shelves, stays conveniently tucked away as well as vanity with U-shaped drawers, perfect for storing smaller items.
The shower also provides our clients with storage opportunity, with two large shower niches - one with four built-in glass shelves. For a bit of sparkle and contrast to the all-white interior, we added a copper glass tile accent to the second niche.
Designed by Chi Renovation & Design who serve Chicago and it's surrounding suburbs, with an emphasis on the North Side and North Shore. You'll find their work from the Loop through Lincoln Park, Skokie, Evanston, and all of the way up to Lake Forest.
For more about Chi Renovation & Design, click here: https://www.chirenovation.com/
To learn more about this project, click here: https://www.chirenovation.com/portfolio/northshore-bathroom-renovation/

Idéer för ett litet klassiskt vit badrum med dusch, med skåp i shakerstil, grå skåp, ett badkar i en alkov, en dusch/badkar-kombination, grå kakel, grå väggar, marmorgolv, ett undermonterad handfat, bänkskiva i kvarts, stenkakel, en toalettstol med hel cisternkåpa, vitt golv och dusch med gångjärnsdörr

www.elliephoto.com
Klassisk inredning av ett mellanstort en-suite badrum, med luckor med upphöjd panel, grå skåp, en dusch i en alkov, en toalettstol med separat cisternkåpa, grå kakel, stenkakel, blå väggar, klinkergolv i keramik, ett undermonterad handfat och laminatbänkskiva
Klassisk inredning av ett mellanstort en-suite badrum, med luckor med upphöjd panel, grå skåp, en dusch i en alkov, en toalettstol med separat cisternkåpa, grå kakel, stenkakel, blå väggar, klinkergolv i keramik, ett undermonterad handfat och laminatbänkskiva

Builder: Thompson Properties,
Interior Designer: Allard & Roberts Interior Design,
Cabinetry: Advance Cabinetry,
Countertops: Mountain Marble & Granite,
Lighting Fixtures: Lux Lighting and Allard & Roberts,
Doors: Sun Mountain Door,
Plumbing & Appliances: Ferguson,
Door & Cabinet Hardware: Bella Hardware & Bath
Photography: David Dietrich Photography

We worked closely with the owner of this gorgeous Hyde Park home in the Hudson Valley to do a completely customized 500 square foot addition to feature a stand-out, luxury ensuite bathroom and mirrored private gym. It was important that we respect and replicate the original, historic house and its overall look and feel, despite the modern upgrades.
Just some features of this complete, top-to-bottom design/build project include a simple, but beautiful free-standing soaking tub, steam shower, slate walls and slate floors with radiant heating, and custom floor-to-ceiling glass work providing a stunning view of the Hudson River.
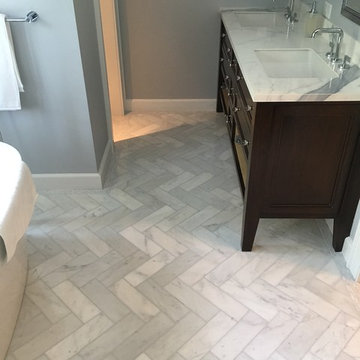
Hirshson Architecutre + Design
Foto på ett vintage en-suite badrum, med luckor med infälld panel, skåp i mörkt trä, ett fristående badkar, en dusch i en alkov, en toalettstol med hel cisternkåpa, grå kakel, stenkakel, grå väggar, marmorgolv, ett undermonterad handfat och marmorbänkskiva
Foto på ett vintage en-suite badrum, med luckor med infälld panel, skåp i mörkt trä, ett fristående badkar, en dusch i en alkov, en toalettstol med hel cisternkåpa, grå kakel, stenkakel, grå väggar, marmorgolv, ett undermonterad handfat och marmorbänkskiva

The "before" of this project was an all-out turquoise, 80's style bathroom that was cramped and needed a lot of help. The client wanted a clean, calming bathroom that made full use of the limited space. The apartment was in a prewar building, so we sought to preserve the building's rich history while creating a sleek and modern design.
To open up the space, we switched out an old tub and replaced it with a claw foot tub, then took out the vanity and put in a pedestal sink, making up for the lost storage with a medicine cabinet. Marble subway tiles, brass details, and contrasting black floor tiles add to the industrial charm, creating a chic but clean palette.

Bild på ett stort vintage en-suite badrum, med luckor med infälld panel, grå skåp, ett fristående badkar, en dusch i en alkov, grå kakel, vit kakel, stenkakel, grå väggar, marmorgolv, ett undermonterad handfat och bänkskiva i akrylsten
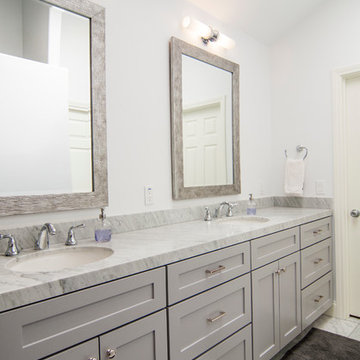
Anne Watson photography
Foto på ett mellanstort vintage en-suite badrum, med luckor med infälld panel, grå skåp, en dusch i en alkov, grå kakel, vit kakel, stenkakel, grå väggar, marmorgolv, ett undermonterad handfat och marmorbänkskiva
Foto på ett mellanstort vintage en-suite badrum, med luckor med infälld panel, grå skåp, en dusch i en alkov, grå kakel, vit kakel, stenkakel, grå väggar, marmorgolv, ett undermonterad handfat och marmorbänkskiva
11 246 foton på badrum, med grå kakel och stenkakel
2
