11 246 foton på badrum, med grå kakel och stenkakel
Sortera efter:
Budget
Sortera efter:Populärt i dag
81 - 100 av 11 246 foton
Artikel 1 av 3
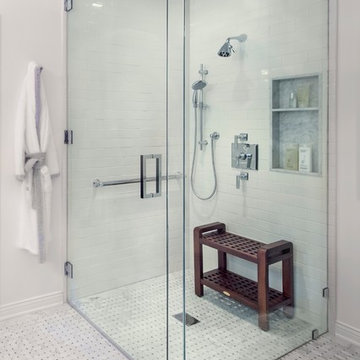
Jim Bartsch Photography
Idéer för att renovera ett mellanstort vintage badrum, med skåp i shakerstil, vita skåp, en toalettstol med hel cisternkåpa, grå kakel, stenkakel, grå väggar och mosaikgolv
Idéer för att renovera ett mellanstort vintage badrum, med skåp i shakerstil, vita skåp, en toalettstol med hel cisternkåpa, grå kakel, stenkakel, grå väggar och mosaikgolv
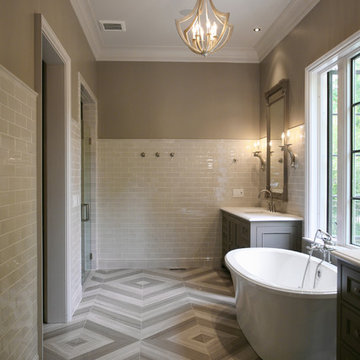
Master Bath Star Tribeca 3 x 9 Bossy Gray shower wall tiles, Limestone Chenille White 6 x 36 honed with 6 x 36 Silver Screen honed marble floor tiles by Builders Floor Covering & Tile. Honed Thassos marble countertops.
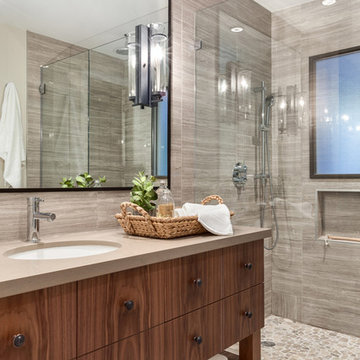
Colin Perry
Inspiration för ett mellanstort vintage en-suite badrum, med ett undermonterad handfat, en dusch i en alkov, grå kakel, bänkskiva i kvarts, stenkakel, grå väggar, klinkergolv i keramik, skåp i mörkt trä, släta luckor och en toalettstol med separat cisternkåpa
Inspiration för ett mellanstort vintage en-suite badrum, med ett undermonterad handfat, en dusch i en alkov, grå kakel, bänkskiva i kvarts, stenkakel, grå väggar, klinkergolv i keramik, skåp i mörkt trä, släta luckor och en toalettstol med separat cisternkåpa

The goal of this project was to upgrade the builder grade finishes and create an ergonomic space that had a contemporary feel. This bathroom transformed from a standard, builder grade bathroom to a contemporary urban oasis. This was one of my favorite projects, I know I say that about most of my projects but this one really took an amazing transformation. By removing the walls surrounding the shower and relocating the toilet it visually opened up the space. Creating a deeper shower allowed for the tub to be incorporated into the wet area. Adding a LED panel in the back of the shower gave the illusion of a depth and created a unique storage ledge. A custom vanity keeps a clean front with different storage options and linear limestone draws the eye towards the stacked stone accent wall.
Houzz Write Up: https://www.houzz.com/magazine/inside-houzz-a-chopped-up-bathroom-goes-streamlined-and-swank-stsetivw-vs~27263720
The layout of this bathroom was opened up to get rid of the hallway effect, being only 7 foot wide, this bathroom needed all the width it could muster. Using light flooring in the form of natural lime stone 12x24 tiles with a linear pattern, it really draws the eye down the length of the room which is what we needed. Then, breaking up the space a little with the stone pebble flooring in the shower, this client enjoyed his time living in Japan and wanted to incorporate some of the elements that he appreciated while living there. The dark stacked stone feature wall behind the tub is the perfect backdrop for the LED panel, giving the illusion of a window and also creates a cool storage shelf for the tub. A narrow, but tasteful, oval freestanding tub fit effortlessly in the back of the shower. With a sloped floor, ensuring no standing water either in the shower floor or behind the tub, every thought went into engineering this Atlanta bathroom to last the test of time. With now adequate space in the shower, there was space for adjacent shower heads controlled by Kohler digital valves. A hand wand was added for use and convenience of cleaning as well. On the vanity are semi-vessel sinks which give the appearance of vessel sinks, but with the added benefit of a deeper, rounded basin to avoid splashing. Wall mounted faucets add sophistication as well as less cleaning maintenance over time. The custom vanity is streamlined with drawers, doors and a pull out for a can or hamper.
A wonderful project and equally wonderful client. I really enjoyed working with this client and the creative direction of this project.
Brushed nickel shower head with digital shower valve, freestanding bathtub, curbless shower with hidden shower drain, flat pebble shower floor, shelf over tub with LED lighting, gray vanity with drawer fronts, white square ceramic sinks, wall mount faucets and lighting under vanity. Hidden Drain shower system. Atlanta Bathroom.
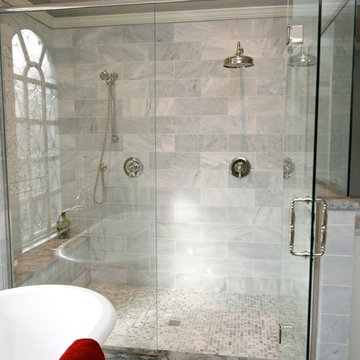
This New Albany, OH Bath Remodel was designed by Senior Bath Designer Jim Deen of Dream Baths by Kitchen Kraft. Photos by Tracy Yohe.
Foto på ett stort vintage en-suite badrum, med ett undermonterad handfat, luckor med upphöjd panel, vita skåp, granitbänkskiva, ett fristående badkar, en dubbeldusch, grå kakel, stenkakel, grå väggar och marmorgolv
Foto på ett stort vintage en-suite badrum, med ett undermonterad handfat, luckor med upphöjd panel, vita skåp, granitbänkskiva, ett fristående badkar, en dubbeldusch, grå kakel, stenkakel, grå väggar och marmorgolv

Photos by SpaceCrafting
Idéer för mellanstora vintage badrum med dusch, med ett fristående handfat, skåp i ljust trä, kaklad bänkskiva, en öppen dusch, en toalettstol med separat cisternkåpa, grå kakel, stenkakel, grå väggar, klinkergolv i keramik, med dusch som är öppen och släta luckor
Idéer för mellanstora vintage badrum med dusch, med ett fristående handfat, skåp i ljust trä, kaklad bänkskiva, en öppen dusch, en toalettstol med separat cisternkåpa, grå kakel, stenkakel, grå väggar, klinkergolv i keramik, med dusch som är öppen och släta luckor
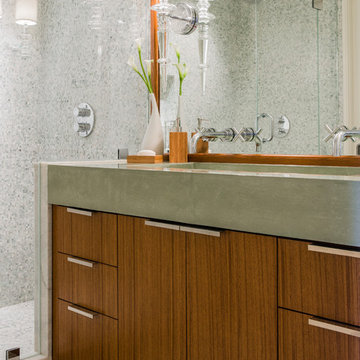
Michael Lee
Modern inredning av ett mellanstort grå grått badrum med dusch, med släta luckor, skåp i mellenmörkt trä, bänkskiva i betong, en dusch i en alkov, grå kakel, stenkakel och ett avlångt handfat
Modern inredning av ett mellanstort grå grått badrum med dusch, med släta luckor, skåp i mellenmörkt trä, bänkskiva i betong, en dusch i en alkov, grå kakel, stenkakel och ett avlångt handfat

Complete bath remodel. Carrera Marble on floors, countertops and walls. Cabinetry in dark brown stain. Bath tub removed to make room for walk-in shower with bench. Stone Creek Furniture

Photography by William Quarles
Foto på ett stort vintage vit en-suite badrum, med ett fristående badkar, stenkakel, klinkergolv i småsten, luckor med profilerade fronter, beige skåp, en hörndusch, grå kakel, beige väggar, bänkskiva i kvarts och grått golv
Foto på ett stort vintage vit en-suite badrum, med ett fristående badkar, stenkakel, klinkergolv i småsten, luckor med profilerade fronter, beige skåp, en hörndusch, grå kakel, beige väggar, bänkskiva i kvarts och grått golv

Inspiration för ett mellanstort funkis vit vitt badrum för barn, med skåp i shakerstil, grå skåp, ett fristående badkar, en öppen dusch, en toalettstol med hel cisternkåpa, grå kakel, stenkakel, grå väggar, klinkergolv i porslin, granitbänkskiva, vitt golv och dusch med gångjärnsdörr

Idéer för stora funkis vitt en-suite badrum, med släta luckor, vita skåp, ett fristående badkar, grå kakel, stenkakel, vita väggar, klinkergolv i keramik, ett undermonterad handfat, bänkskiva i kvartsit, grått golv och dusch med gångjärnsdörr

One of two identical bathrooms is spacious and features all conveniences. To gain usable space, the existing water heaters were removed and replaced with exterior wall-mounted tankless units. Furthermore, all the storage needs were met by incorporating built-in solutions wherever we could.
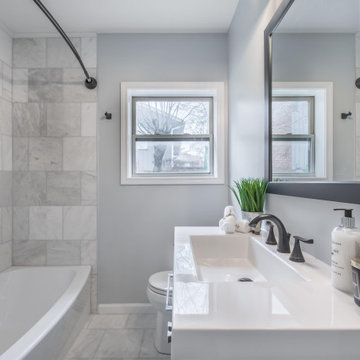
Inredning av ett modernt mellanstort vit vitt en-suite badrum, med skåp i shakerstil, grå skåp, ett badkar i en alkov, en dusch/badkar-kombination, grå kakel, stenkakel, grå väggar, klinkergolv i porslin, ett integrerad handfat, grått golv, dusch med duschdraperi och en toalettstol med separat cisternkåpa

Bild på ett litet maritimt brun brunt toalett, med öppna hyllor, skåp i ljust trä, en toalettstol med separat cisternkåpa, grå kakel, stenkakel, grå väggar, mörkt trägolv, ett fristående handfat, träbänkskiva och brunt golv
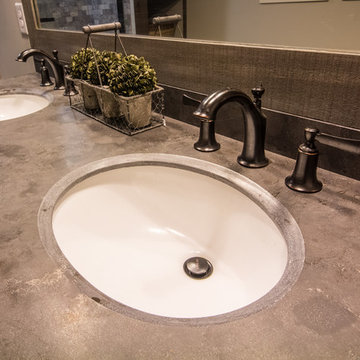
Idéer för att renovera ett lantligt grå grått en-suite badrum, med luckor med lamellpanel, skåp i ljust trä, ett platsbyggt badkar, en dusch/badkar-kombination, en toalettstol med separat cisternkåpa, grå kakel, stenkakel, vita väggar, klinkergolv i porslin, ett undermonterad handfat, bänkskiva i täljsten, grått golv och dusch med skjutdörr
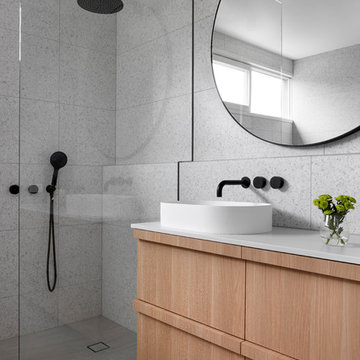
Tom Roe
Maritim inredning av ett mellanstort vit vitt en-suite badrum, med luckor med infälld panel, skåp i ljust trä, ett fristående badkar, en öppen dusch, grå kakel, stenkakel, ett fristående handfat, bänkskiva i betong, grått golv och dusch med gångjärnsdörr
Maritim inredning av ett mellanstort vit vitt en-suite badrum, med luckor med infälld panel, skåp i ljust trä, ett fristående badkar, en öppen dusch, grå kakel, stenkakel, ett fristående handfat, bänkskiva i betong, grått golv och dusch med gångjärnsdörr
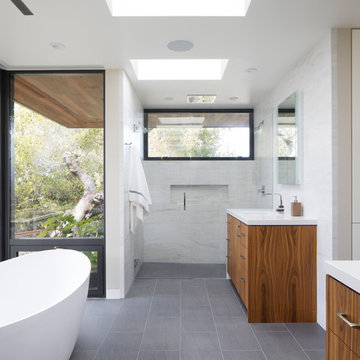
Master bathroom shower is lined with Calacatta marble with a large Fleetwood operable window above for ventilation. The shower features a Graff square low profile Rain showerhead in the ceiling. Cabinets are figured walnut with a clear stain.
Philip Liang Photography
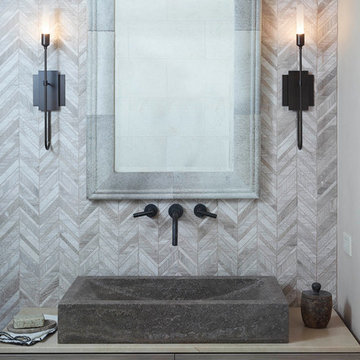
Inredning av ett modernt badrum, med släta luckor, grå skåp, en dusch/badkar-kombination, en bidé, grå kakel, stenkakel, grå väggar, kalkstensgolv, ett fristående handfat, bänkskiva i kalksten, grått golv och dusch med duschdraperi
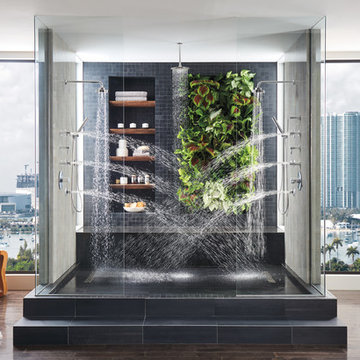
Brizo Kitchen & Bath Company
Idéer för ett stort modernt badrum, med en öppen dusch, grå kakel, stenkakel och med dusch som är öppen
Idéer för ett stort modernt badrum, med en öppen dusch, grå kakel, stenkakel och med dusch som är öppen
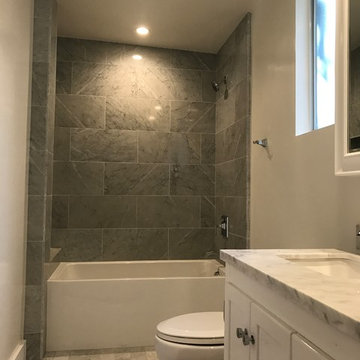
Idéer för att renovera ett mellanstort vintage badrum med dusch, med skåp i shakerstil, vita skåp, ett badkar i en alkov, en dusch/badkar-kombination, en toalettstol med separat cisternkåpa, grå kakel, stenkakel, grå väggar, klinkergolv i keramik, ett undermonterad handfat, marmorbänkskiva och flerfärgat golv
11 246 foton på badrum, med grå kakel och stenkakel
5
