196 foton på badrum, med grå kakel
Sortera efter:
Budget
Sortera efter:Populärt i dag
21 - 40 av 196 foton
Artikel 1 av 3
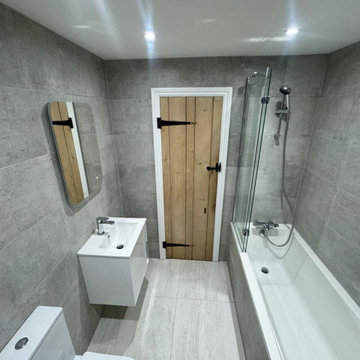
This bathroom in Crawley is the epitome of contemporary luxury. For this project, the client wanted a bigger space with a relaxing atmosphere.
The walls of this bathroom are enveloped in sleek grey tiles, creating a clean and timeless backdrop. The choice of a light grey for the floor tiles adds an extra layer of depth to the space while maintaining a sense of openness. The cool, monochromatic palette exudes a calming ambience, transforming the bathroom into a serene retreat.
A floating vanity steals the spotlight, boasting a seamless design that enhances the overall sense of spaciousness. The integrated sink furthers the minimalist aesthetic, contributing to the bathroom's clean lines and uncluttered appeal.
The bathtub and shower combination adds versatility to the space, catering to both relaxation and practical needs. Encased in a partial glass enclosure, the shower area maintains a sense of openness while keeping the water contained. This thoughtful design choice enhances the visual flow of the bathroom.
Are you inspired by this bathroom design? Contact us if you want to transform your space.
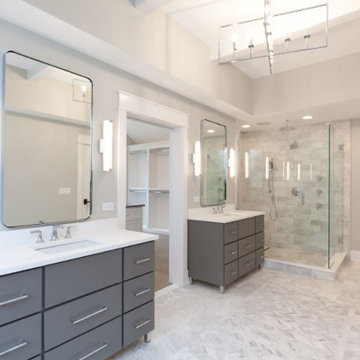
This spa like master bath features separate vanities, glass shower, toilet room, chevron floor tile, standing tub with floor mounted faucet.
Inredning av ett lantligt stort vit vitt en-suite badrum, med luckor med upphöjd panel, grå skåp, grå kakel, marmorkakel, bänkskiva i kvarts, ett fristående badkar, en hörndusch, ett undermonterad handfat, dusch med gångjärnsdörr, grå väggar, marmorgolv och grått golv
Inredning av ett lantligt stort vit vitt en-suite badrum, med luckor med upphöjd panel, grå skåp, grå kakel, marmorkakel, bänkskiva i kvarts, ett fristående badkar, en hörndusch, ett undermonterad handfat, dusch med gångjärnsdörr, grå väggar, marmorgolv och grått golv
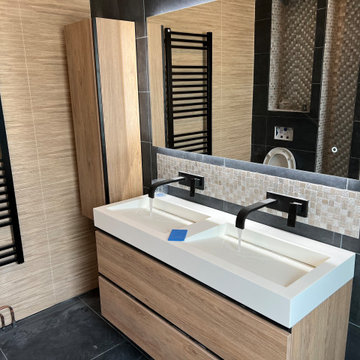
Salle de bain dans un esprit contemporain et chaleureux avec sa faïence gris foncé et ses meubles en bois avec poignées en forme de gorges.
Robinetterie intégré au mur et miroir rétro-éclairé.
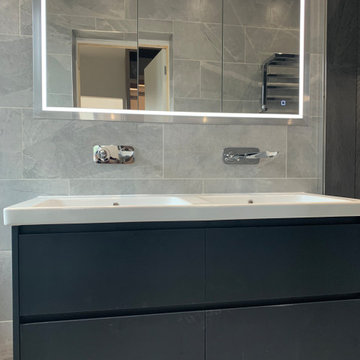
A modern bathroom designed for our clients in Hertfordshire. The Welsh slate effect porcelain tiles are complimented by a stunning star burst décor tile in the shower.
All the latest modern technologies have been used within this Master Ensuite.
We supplied the latest bidet functioning wall mounted WC with remote & heated sensor opening seats was supplied.
To maximise the space around their Indigo blue wall mounted basin unit we used a recessed Steam free LED mirror cabinet.
This created the much needed storage our clients required while maintaining a minimalistic approach to the final design.
Using wall mounted basin mixers we have allowed for the maximum counter space.
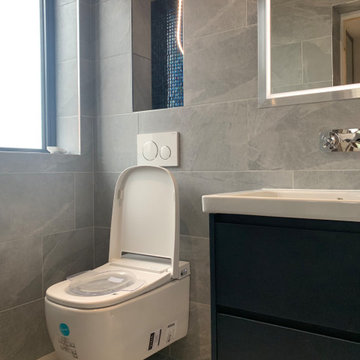
A modern bathroom designed for our clients in Hertfordshire. The Welsh slate effect porcelain tiles are complimented by a stunning star burst décor tile in the shower.
All the latest modern technologies have been used within this Master Ensuite.
We supplied the latest bidet functioning wall mounted WC with remote & heated sensor opening seats was supplied.
To maximise the space around their Indigo blue wall mounted basin unit we used a recessed Steam free LED mirror cabinet.
This created the much needed storage our clients required while maintaining a minimalistic approach to the final design.
Using wall mounted basin mixers we have allowed for the maximum counter space.
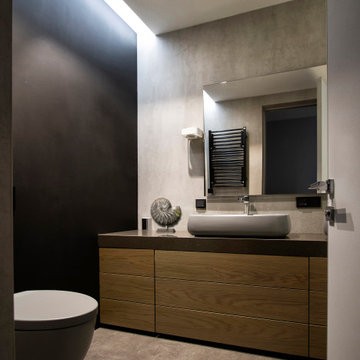
Bild på ett mellanstort funkis brun brunt toalett, med släta luckor, bruna skåp, en vägghängd toalettstol, grå kakel, porslinskakel, grå väggar, klinkergolv i porslin, ett nedsänkt handfat, granitbänkskiva och brunt golv
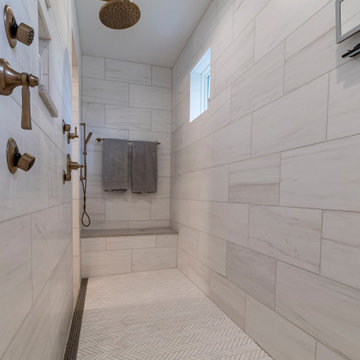
Bild på ett lantligt en-suite badrum, med en kantlös dusch, grå kakel, keramikplattor, vita väggar, klinkergolv i keramik, vitt golv och med dusch som är öppen
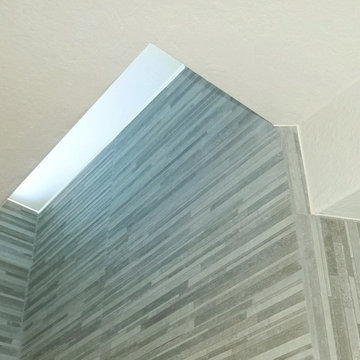
Linear skylight shaft for bathroom to increase natural lighting.
https://ZenArchitect.com
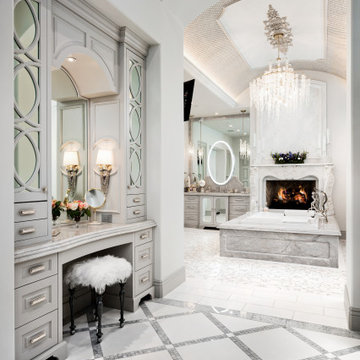
Master bathroom's curved ceilings, the marble tub surround, and mosaic floor tile.
Bild på ett mycket stort 60 tals grå grått en-suite badrum, med luckor med glaspanel, grå skåp, ett fristående badkar, grå kakel, keramikplattor, vita väggar, marmorgolv, marmorbänkskiva och vitt golv
Bild på ett mycket stort 60 tals grå grått en-suite badrum, med luckor med glaspanel, grå skåp, ett fristående badkar, grå kakel, keramikplattor, vita väggar, marmorgolv, marmorbänkskiva och vitt golv
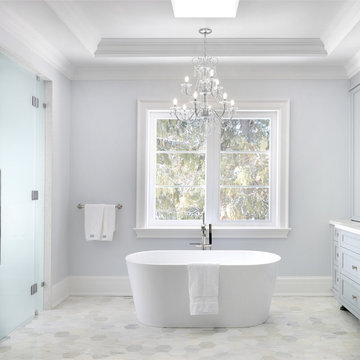
High end luxury master bathroom with coffered ceilings, skylight, chandelier, marble mosaic flooring and backsplash, wall mounted custom vanity with double sink, wall mounted faucets, gold wall sconces, chandelier above freestanding tub. Glass shower enclosure with mosaic floor tile, steam shower, rainhead, built in bench and niche. This bathroom has a separate toilet room and shower enclosure.

This primary en suite bath by Galaxy Building features a deep soaking tub, large shower, toilet compartment, custom vanity, skylight and tiled wall/backsplash. In House Photography
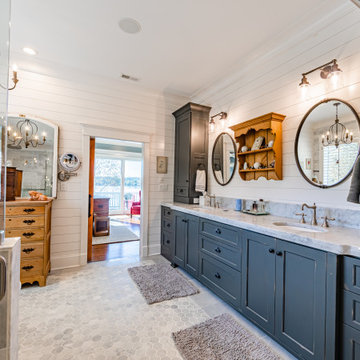
Modern Farmhouse bright and airy, large master bathroom. Marble flooring, tile work, and quartz countertops with shiplap accents and a free-standing bath.
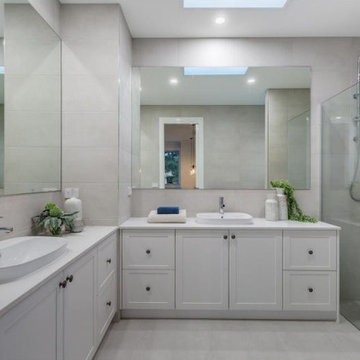
Flaunting Hamptons elegance and generous family proportions, this stunning new home has been beautifully designed for modern family living.
Hampton's influenced design has been woven into the overall scheme of the home. Shaker style cabinets and elegant brass handles are further enhanced with classic Hamptons glass pendant lights.
We assisted the client with revising the initial bathroom plans by introducing the shaker style cabinetry to compliment the downstairs kitchen, and re-arranged the layout to provide better storage solutions and improved functionality.
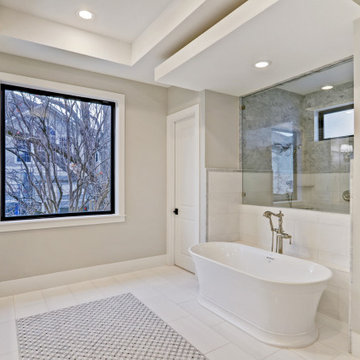
Exempel på ett stort klassiskt grå grått en-suite badrum, med skåp i shakerstil, vita skåp, ett fristående badkar, en öppen dusch, grå kakel, marmorkakel, grå väggar, mosaikgolv, ett undermonterad handfat, bänkskiva i kvartsit, flerfärgat golv och med dusch som är öppen
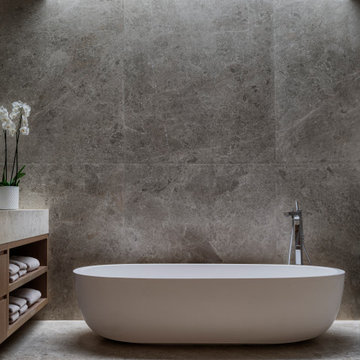
The sculptural master bath with a skylight above.
Inspiration för mycket stora moderna grått en-suite badrum, med släta luckor, skåp i mellenmörkt trä, ett fristående badkar, våtrum, en vägghängd toalettstol, grå kakel, marmorkakel, grå väggar, marmorgolv, ett nedsänkt handfat, marmorbänkskiva, grått golv och dusch med skjutdörr
Inspiration för mycket stora moderna grått en-suite badrum, med släta luckor, skåp i mellenmörkt trä, ett fristående badkar, våtrum, en vägghängd toalettstol, grå kakel, marmorkakel, grå väggar, marmorgolv, ett nedsänkt handfat, marmorbänkskiva, grått golv och dusch med skjutdörr
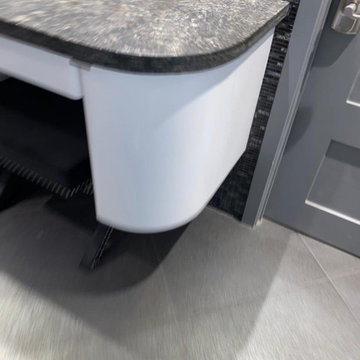
Vanity Change Color
Foto på ett litet funkis blå en-suite badrum, med släta luckor, vita skåp, ett hörnbadkar, en hörndusch, en toalettstol med hel cisternkåpa, grå kakel, keramikplattor, svarta väggar, klinkergolv i keramik, ett konsol handfat, laminatbänkskiva, grått golv och med dusch som är öppen
Foto på ett litet funkis blå en-suite badrum, med släta luckor, vita skåp, ett hörnbadkar, en hörndusch, en toalettstol med hel cisternkåpa, grå kakel, keramikplattor, svarta väggar, klinkergolv i keramik, ett konsol handfat, laminatbänkskiva, grått golv och med dusch som är öppen
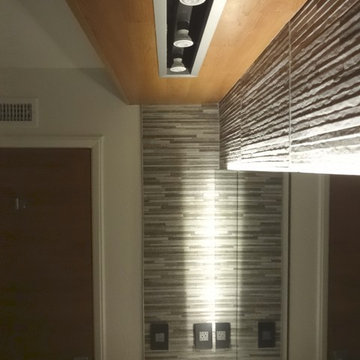
Remodel bathroom with matching wood for doors, cabinet soffit and shelving.
Accent two tone wall tile with skirt tile added to tub
https://ZenArchitect.com

This 6,000sf luxurious custom new construction 5-bedroom, 4-bath home combines elements of open-concept design with traditional, formal spaces, as well. Tall windows, large openings to the back yard, and clear views from room to room are abundant throughout. The 2-story entry boasts a gently curving stair, and a full view through openings to the glass-clad family room. The back stair is continuous from the basement to the finished 3rd floor / attic recreation room.
The interior is finished with the finest materials and detailing, with crown molding, coffered, tray and barrel vault ceilings, chair rail, arched openings, rounded corners, built-in niches and coves, wide halls, and 12' first floor ceilings with 10' second floor ceilings.
It sits at the end of a cul-de-sac in a wooded neighborhood, surrounded by old growth trees. The homeowners, who hail from Texas, believe that bigger is better, and this house was built to match their dreams. The brick - with stone and cast concrete accent elements - runs the full 3-stories of the home, on all sides. A paver driveway and covered patio are included, along with paver retaining wall carved into the hill, creating a secluded back yard play space for their young children.
Project photography by Kmieick Imagery.
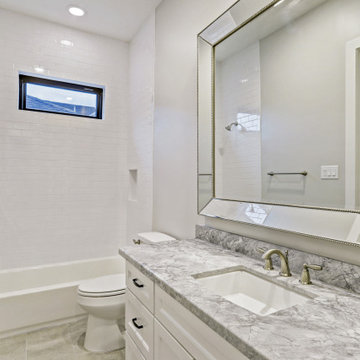
Inspiration för ett stort vintage grå grått badrum för barn, med skåp i shakerstil, vita skåp, grå kakel, marmorkakel, grå väggar, mosaikgolv, ett undermonterad handfat, bänkskiva i kvartsit, flerfärgat golv, en dusch/badkar-kombination och en toalettstol med hel cisternkåpa
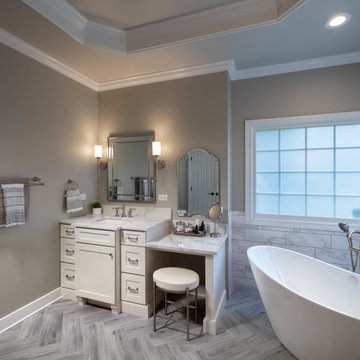
The stunning master bath remodel includes a large frameless glass shower, elegant freestanding tub and separate custom vanities making it the perfect combination of style and relaxation for this young family.
196 foton på badrum, med grå kakel
2
