1 733 foton på badrum, med grå skåp och mosaikgolv
Sortera efter:Populärt i dag
41 - 60 av 1 733 foton

Exempel på ett mellanstort klassiskt vit vitt badrum med dusch, med skåp i shakerstil, grå skåp, en hörndusch, mosaikgolv, ett nedsänkt handfat, dusch med gångjärnsdörr och grå väggar

Idéer för små funkis grått badrum med dusch, med grå skåp, en dusch i en alkov, vita väggar, mosaikgolv, ett integrerad handfat, flerfärgat golv och dusch med gångjärnsdörr

Foto på ett vintage vit badrum, med släta luckor, grå skåp, ett badkar med tassar, en kantlös dusch, grå kakel, vit kakel, mosaik, vita väggar, mosaikgolv, ett undermonterad handfat, vitt golv och med dusch som är öppen

Download our free ebook, Creating the Ideal Kitchen. DOWNLOAD NOW
This master bath remodel is the cat's meow for more than one reason! The materials in the room are soothing and give a nice vintage vibe in keeping with the rest of the home. We completed a kitchen remodel for this client a few years’ ago and were delighted when she contacted us for help with her master bath!
The bathroom was fine but was lacking in interesting design elements, and the shower was very small. We started by eliminating the shower curb which allowed us to enlarge the footprint of the shower all the way to the edge of the bathtub, creating a modified wet room. The shower is pitched toward a linear drain so the water stays in the shower. A glass divider allows for the light from the window to expand into the room, while a freestanding tub adds a spa like feel.
The radiator was removed and both heated flooring and a towel warmer were added to provide heat. Since the unit is on the top floor in a multi-unit building it shares some of the heat from the floors below, so this was a great solution for the space.
The custom vanity includes a spot for storing styling tools and a new built in linen cabinet provides plenty of the storage. The doors at the top of the linen cabinet open to stow away towels and other personal care products, and are lighted to ensure everything is easy to find. The doors below are false doors that disguise a hidden storage area. The hidden storage area features a custom litterbox pull out for the homeowner’s cat! Her kitty enters through the cutout, and the pull out drawer allows for easy clean ups.
The materials in the room – white and gray marble, charcoal blue cabinetry and gold accents – have a vintage vibe in keeping with the rest of the home. Polished nickel fixtures and hardware add sparkle, while colorful artwork adds some life to the space.

We designed this bathroom to be clean, simple and modern with the use of the white subway tiles. The rustic aesthetic was achieved through the use of black metal finishes.
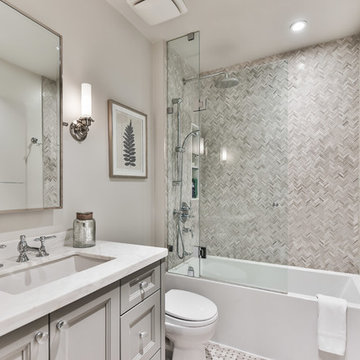
Kids bath
Inspiration för ett vintage vit vitt badrum med dusch, med luckor med infälld panel, grå skåp, ett badkar i en alkov, grå kakel, mosaik, grå väggar, mosaikgolv, ett undermonterad handfat och flerfärgat golv
Inspiration för ett vintage vit vitt badrum med dusch, med luckor med infälld panel, grå skåp, ett badkar i en alkov, grå kakel, mosaik, grå väggar, mosaikgolv, ett undermonterad handfat och flerfärgat golv
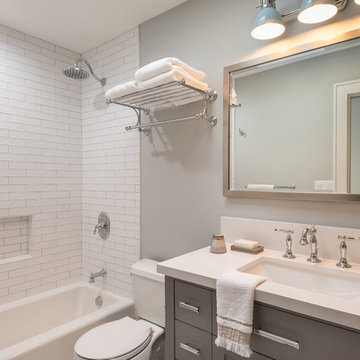
Idéer för små vintage vitt badrum för barn, med skåp i shakerstil, grå skåp, ett badkar i en alkov, en dusch/badkar-kombination, vit kakel, tunnelbanekakel, grå väggar, mosaikgolv, ett undermonterad handfat, bänkskiva i kvarts, vitt golv och dusch med duschdraperi
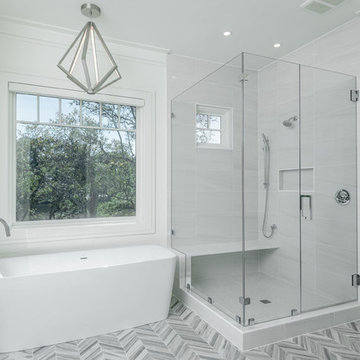
Built by Award Winning, Certified Luxury Custom Home Builder SHELTER Custom-Built Living.
Interior Details and Design- SHELTER Custom-Built Living Build-Design team. .
Architect- DLB Custom Home Design INC..
Interior Decorator- Hollis Erickson Design.
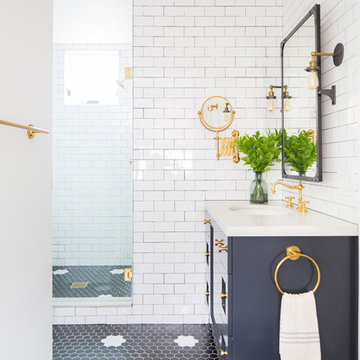
Photography: Ryan Garvin
Inredning av ett maritimt vit vitt badrum, med luckor med infälld panel, grå skåp, en dusch i en alkov, vit kakel, tunnelbanekakel, vita väggar, mosaikgolv, ett undermonterad handfat, svart golv och dusch med gångjärnsdörr
Inredning av ett maritimt vit vitt badrum, med luckor med infälld panel, grå skåp, en dusch i en alkov, vit kakel, tunnelbanekakel, vita väggar, mosaikgolv, ett undermonterad handfat, svart golv och dusch med gångjärnsdörr
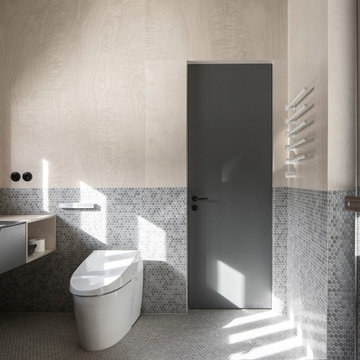
INT2 architecture
Inspiration för små bastur, med släta luckor, grå skåp, en dusch i en alkov, en toalettstol med hel cisternkåpa, grå kakel, mosaik, beige väggar, mosaikgolv, ett nedsänkt handfat, bänkskiva i kvarts, grått golv och dusch med gångjärnsdörr
Inspiration för små bastur, med släta luckor, grå skåp, en dusch i en alkov, en toalettstol med hel cisternkåpa, grå kakel, mosaik, beige väggar, mosaikgolv, ett nedsänkt handfat, bänkskiva i kvarts, grått golv och dusch med gångjärnsdörr
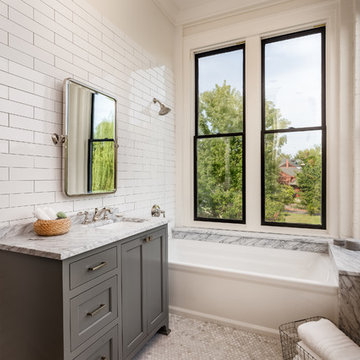
Jeff Graham
Inredning av ett klassiskt grå grått badrum med dusch, med skåp i shakerstil, grå skåp, ett badkar i en alkov, en dusch/badkar-kombination, vit kakel, vita väggar, mosaikgolv, ett undermonterad handfat, vitt golv och med dusch som är öppen
Inredning av ett klassiskt grå grått badrum med dusch, med skåp i shakerstil, grå skåp, ett badkar i en alkov, en dusch/badkar-kombination, vit kakel, vita väggar, mosaikgolv, ett undermonterad handfat, vitt golv och med dusch som är öppen
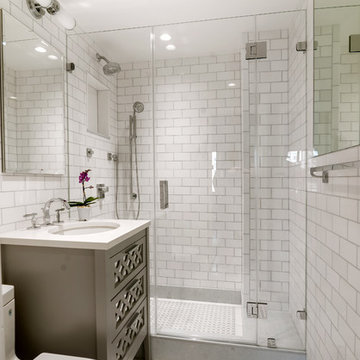
Renovated Master bath "After" photo of a gut renovation of a 1960's apartment on Central Park West, New York. Tiles are Thassos subway, the mosaic is Thassos and Blue Celeste marble with Blue Celeste marble slabs. Grout is pale blue.
Photo: Elizabeth Dooley

Renovation and expansion of a 1930s-era classic. Buying an old house can be daunting. But with careful planning and some creative thinking, phasing the improvements helped this family realize their dreams over time. The original International Style house was built in 1934 and had been largely untouched except for a small sunroom addition. Phase 1 construction involved opening up the interior and refurbishing all of the finishes. Phase 2 included a sunroom/master bedroom extension, renovation of an upstairs bath, a complete overhaul of the landscape and the addition of a swimming pool and terrace. And thirteen years after the owners purchased the home, Phase 3 saw the addition of a completely private master bedroom & closet, an entry vestibule and powder room, and a new covered porch.
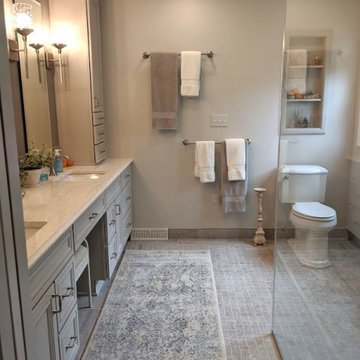
Bild på ett mellanstort vintage vit vitt en-suite badrum, med luckor med profilerade fronter, grå skåp, en kantlös dusch, en toalettstol med separat cisternkåpa, grå kakel, porslinskakel, grå väggar, mosaikgolv, ett undermonterad handfat, bänkskiva i kvarts, grått golv och dusch med gångjärnsdörr
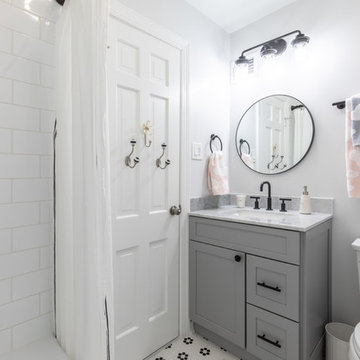
Idéer för ett litet modernt grå badrum för barn, med skåp i shakerstil, grå skåp, ett badkar i en alkov, en dusch/badkar-kombination, en toalettstol med separat cisternkåpa, vit kakel, tunnelbanekakel, grå väggar, mosaikgolv, ett undermonterad handfat, marmorbänkskiva, vitt golv och dusch med duschdraperi

Inspiration för små moderna vitt badrum för barn, med möbel-liknande, grå skåp, ett hörnbadkar, en dusch/badkar-kombination, en toalettstol med separat cisternkåpa, vit kakel, keramikplattor, vita väggar, mosaikgolv, ett undermonterad handfat, bänkskiva i kvartsit, flerfärgat golv och med dusch som är öppen
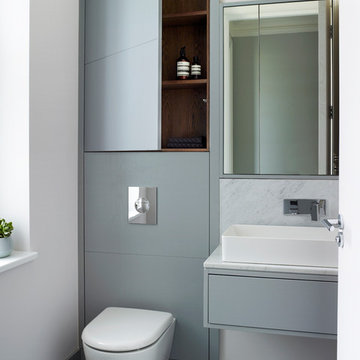
Rachael Smith
Exempel på ett modernt vit vitt badrum, med släta luckor, grå skåp, en vägghängd toalettstol, vita väggar, mosaikgolv, ett fristående handfat och grått golv
Exempel på ett modernt vit vitt badrum, med släta luckor, grå skåp, en vägghängd toalettstol, vita väggar, mosaikgolv, ett fristående handfat och grått golv
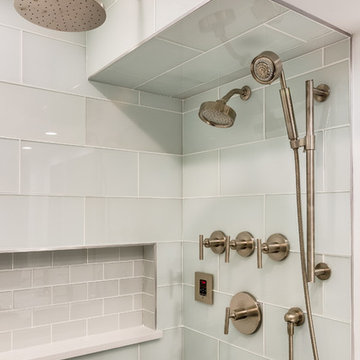
Klassisk inredning av ett mellanstort badrum med dusch, med släta luckor, grå skåp, våtrum, en toalettstol med separat cisternkåpa, blå kakel, glaskakel, beige väggar, mosaikgolv, ett integrerad handfat, bänkskiva i akrylsten, svart golv och med dusch som är öppen
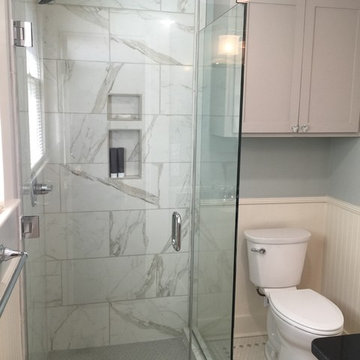
Hex tile floors, new tile shower, frameless glass shower doors, new painted cabinetry, granite countertop and plumbing fixtures really make this small space attractive, functional and is a major improvement over the previous version.

Smokey turquoise glass tiles cover this luxury bath with an interplay of stacked and gridded tile patterns that enhances the sophistication of the monochromatic palette.
Floor to ceiling glass panes define a breathtaking steam shower. Every detail takes the homeowner’s needs into account, including an in-wall waterfall element above the shower bench. Griffin Designs measured not only the space but also the seated homeowner to ensure a soothing stream of water that cascades onto the shoulders, hits just the right places, and melts away the stresses of the day.
Space conserving features such as the wall-hung toilet allowed for more flexibility in the layout. With more possibilities came more storage. Replacing the original pedestal sink, a bureau-style vanity spans four feet and offers six generously sized drawers. One drawer comes complete with outlets to discretely hide away accessories, like a hair dryer, while maximizing function. An additional recessed medicine cabinet measures almost six feet in height.
The comforts of this primary bath continue with radiant floor heating, a built-in towel warmer, and thoughtfully placed niches to hold all the bits and bobs in style.
1 733 foton på badrum, med grå skåp och mosaikgolv
3