5 186 foton på badrum, med grå skåp
Sortera efter:
Budget
Sortera efter:Populärt i dag
181 - 200 av 5 186 foton
Artikel 1 av 3

Inredning av ett maritimt litet toalett, med möbel-liknande, grå skåp, en toalettstol med hel cisternkåpa, grå kakel, keramikplattor, beige väggar, klinkergolv i keramik, ett fristående handfat, bänkskiva i akrylsten och grått golv

Modern Farmhouse bright and airy, large master bathroom. Marble flooring, tile work, and quartz countertops with shiplap accents and a free-standing bath.

Master bathroom with walk-in wet room featuring MTI Elise Soaking Tub. Floating maple his and her vanities with onyx finish countertops. Greyon basalt stone in the shower. Cloud limestone on the floor.

A spa bathroom built for true relaxation. The stone look tile and warmth of the teak accent wall bring together a combination that creates a serene oasis for the homeowner.

The La Cantera master bathroom is a bright, airy space with natural and inset lighting. His and her skins on either end of the bathroom give the homeowners maximum counter and personal storage space. Large mirrors surrounded by herringbone marble tiles seamlessly flows downward to the herringbone ceramic tiles. In the center of the bathroom are the overhead shower and freestanding bathtub. The shower boasts double showerheads and a center rain showerhead. https://www.hausofblaylock.com

This beautiful secondary bathroom is a welcoming space that will spoil and comfort any guest. The 8x8 decorative Nola Orleans tile is the focal point of the room and creates movement in the design. The 3x12 cotton white subway tile and deep white Kohler tub provide a clean backdrop to allow the flooring to take center stage, while making the room appear spacious. A shaker style vanity in Harbor finish and shadow storm vanity top elevate the space and Kohler chrome fixtures throughout add a perfect touch of sparkle. We love the mirror that was chosen by our client which compliments the floor pattern and ties the design perfectly together in an elegant way.
You don’t have to feel limited when it comes to the design of your secondary bathroom. We can design a space for you that every one of your guests will love and that you will be proud to showcase in your home.
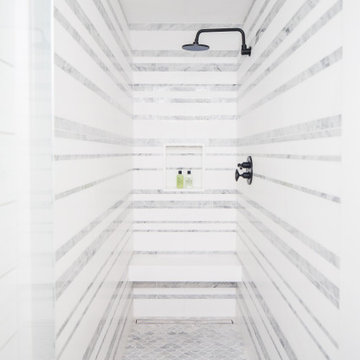
Basement Bathroom
Idéer för mycket stora maritima grått badrum med dusch, med öppna hyllor, grå skåp, en dusch i en alkov, vit kakel, marmorkakel, bänkskiva i betong och dusch med gångjärnsdörr
Idéer för mycket stora maritima grått badrum med dusch, med öppna hyllor, grå skåp, en dusch i en alkov, vit kakel, marmorkakel, bänkskiva i betong och dusch med gångjärnsdörr
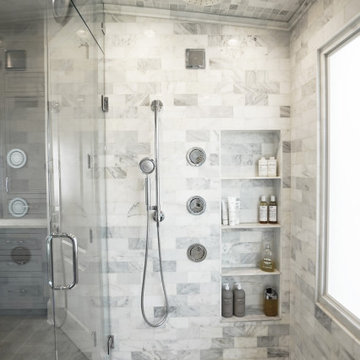
The detailed plans for this bathroom can be purchased here: https://www.changeyourbathroom.com/shop/sophisticated-spa-bathroom-plans/
This bathroom features a steam shower, 6 body sprays, 2 wands and 2 rain heads controlled with a digital shower valve. Built in medicine cabinets, side towers and a make up area. Bidet toilet, towel warmer and accent lighting along with an additional storage cabinet give this bathroom a luxurious spa feel.

This guest bath has a walk in shower just beyond the vanity. The cabinet has the look of a piece of furniture with a vessel sink atop the quarz counter.
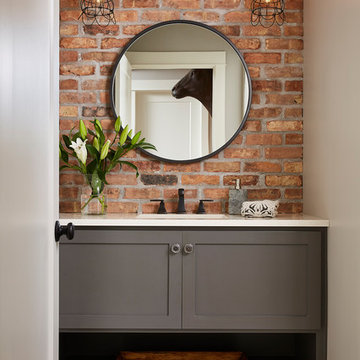
Such a cool bathroom space. Brick, custom vanity, lighting and check out the tile!
Inspiration för mellanstora klassiska vitt badrum, med luckor med infälld panel, grå skåp, grå väggar, cementgolv, bänkskiva i kvartsit och grått golv
Inspiration för mellanstora klassiska vitt badrum, med luckor med infälld panel, grå skåp, grå väggar, cementgolv, bänkskiva i kvartsit och grått golv
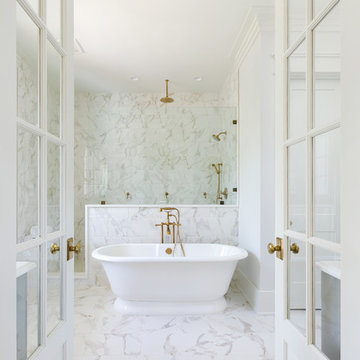
Patrick Brickman
Inspiration för stora lantliga vitt en-suite badrum, med ett fristående badkar, med dusch som är öppen, luckor med infälld panel, grå skåp, en öppen dusch, grå kakel, vit kakel, marmorkakel, marmorbänkskiva, ett undermonterad handfat, vita väggar, marmorgolv och vitt golv
Inspiration för stora lantliga vitt en-suite badrum, med ett fristående badkar, med dusch som är öppen, luckor med infälld panel, grå skåp, en öppen dusch, grå kakel, vit kakel, marmorkakel, marmorbänkskiva, ett undermonterad handfat, vita väggar, marmorgolv och vitt golv
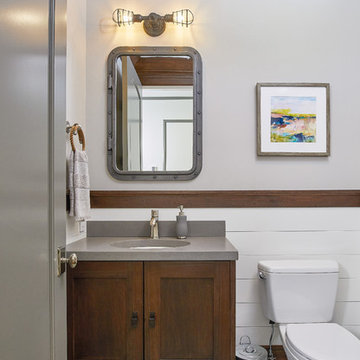
Inspiration för ett maritimt toalett, med skåp i shakerstil, grå skåp, brun kakel, keramikplattor och bänkskiva i kvartsit
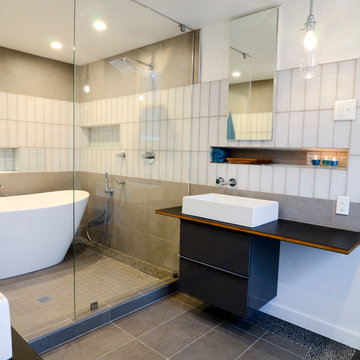
Modern inredning av ett stort en-suite badrum, med släta luckor, grå skåp, ett fristående badkar, våtrum, en vägghängd toalettstol, grå kakel, keramikplattor, vita väggar, klinkergolv i keramik, ett fristående handfat, grått golv, med dusch som är öppen och träbänkskiva
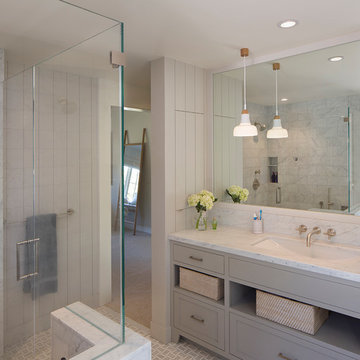
Paul Dyer
Lantlig inredning av ett mellanstort en-suite badrum, med grå skåp, en kantlös dusch, grå kakel, stenkakel, grå väggar, mosaikgolv, ett integrerad handfat, bänkskiva i betong och skåp i shakerstil
Lantlig inredning av ett mellanstort en-suite badrum, med grå skåp, en kantlös dusch, grå kakel, stenkakel, grå väggar, mosaikgolv, ett integrerad handfat, bänkskiva i betong och skåp i shakerstil
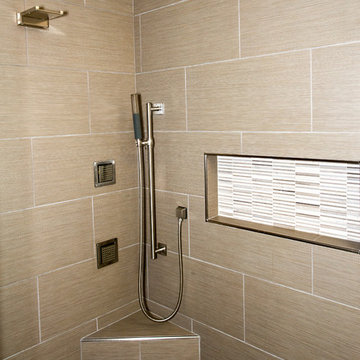
Completely remodeled this bathroom to create a modern look with tile from floor to ceiling. Rough end includes a Schulter System heated floor and a Neo angle Schulter shower. Pluming consists of a touch screen thermostatic control for operating the shower. The control unit is hooked up through the attic with a router and computer to constantly check for updates and maintenance. Finish end includes Shiloh frame less cabinets with quartzite tops. Garage door style Robern medicine cabinets with electrical set up for accessories or a lat screen TV. The latest in electrical control panels for lighting by Legrand Adorne collection.

2021 - 3,100 square foot Coastal Farmhouse Style Residence completed with French oak hardwood floors throughout, light and bright with black and natural accents.

This complete bathroom remodel includes a tray ceiling, custom light gray oak double vanity, shower with built-in seat and niche, frameless shower doors, a marble focal wall, led mirrors, white quartz, a toto toilet, brass and lux gold finishes, and porcelain tile.

Bagno padronale con grande doccia emozionale, vasca da bagno, doppi lavabi e sanitari.
Pareti di fondo con piastrelle lavorate per enfatizzare la matericità e illuminazione in gola di luce.

In the bathroom we used a seamless plaster wall finish to allow the marble mosaic Istanbul flooring to sing. A backdrop for warm smoked bronze fittings and a bespoke shower enclosure bringing a subtle opulence.

This 2-story home includes a 3- car garage with mudroom entry, an inviting front porch with decorative posts, and a screened-in porch. The home features an open floor plan with 10’ ceilings on the 1st floor and impressive detailing throughout. A dramatic 2-story ceiling creates a grand first impression in the foyer, where hardwood flooring extends into the adjacent formal dining room elegant coffered ceiling accented by craftsman style wainscoting and chair rail. Just beyond the Foyer, the great room with a 2-story ceiling, the kitchen, breakfast area, and hearth room share an open plan. The spacious kitchen includes that opens to the breakfast area, quartz countertops with tile backsplash, stainless steel appliances, attractive cabinetry with crown molding, and a corner pantry. The connecting hearth room is a cozy retreat that includes a gas fireplace with stone surround and shiplap. The floor plan also includes a study with French doors and a convenient bonus room for additional flexible living space. The first-floor owner’s suite boasts an expansive closet, and a private bathroom with a shower, freestanding tub, and double bowl vanity. On the 2nd floor is a versatile loft area overlooking the great room, 2 full baths, and 3 bedrooms with spacious closets.
5 186 foton på badrum, med grå skåp
10
