5 186 foton på badrum, med grå skåp
Sortera efter:
Budget
Sortera efter:Populärt i dag
221 - 240 av 5 186 foton
Artikel 1 av 3
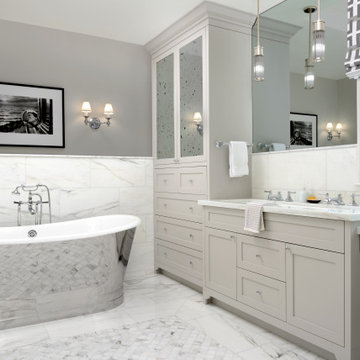
chrome fixtures, chrome tub, double sink, linen cabinet, makeup vanity, mirrored cabinet doors, statuario,
Exempel på ett mellanstort klassiskt vit vitt en-suite badrum, med skåp i shakerstil, grå skåp, ett fristående badkar, vit kakel, marmorkakel, grå väggar, marmorgolv, ett undermonterad handfat, marmorbänkskiva och vitt golv
Exempel på ett mellanstort klassiskt vit vitt en-suite badrum, med skåp i shakerstil, grå skåp, ett fristående badkar, vit kakel, marmorkakel, grå väggar, marmorgolv, ett undermonterad handfat, marmorbänkskiva och vitt golv
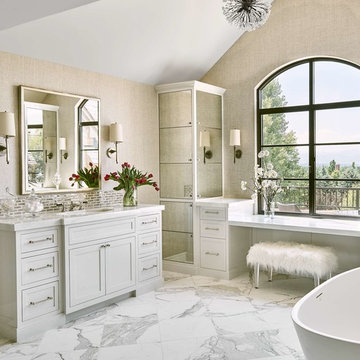
Inspiration för stora klassiska vitt en-suite badrum, med ett fristående badkar, vitt golv, skåp i shakerstil, grå skåp, beige väggar, marmorgolv och ett undermonterad handfat

This main bath suite is a dream come true for my client. We worked together to fix the architects weird floor plan. Now the plan has the free standing bathtub in perfect position. We also fixed the plan for the master bedroom and dual His/Her closets. The marble shower and floor with inlaid tile rug, gray cabinets and Sherwin Williams #SW7001 Marshmallow walls complete the vision! Cat Wilborne Photgraphy
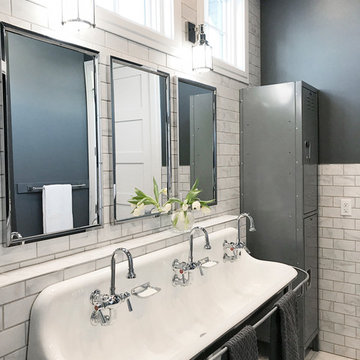
Inspiration för ett mellanstort vintage badrum för barn, med grå skåp, en dusch i en alkov, tunnelbanekakel och ett avlångt handfat
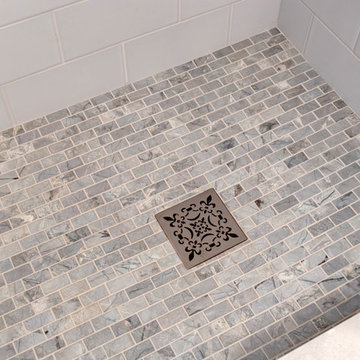
Reallocated space for improved functionality gives this small traditional bathroom a fresh new beginning. Design was based upon the client’s love for the Ann Sacks Blue Dolomite marble.

Inredning av ett medelhavsstil litet beige beige toalett, med keramikplattor, grå väggar, bänkskiva i betong, möbel-liknande, grå skåp, grå kakel och ett fristående handfat

Sanna Lindberg
Foto på ett stort funkis en-suite badrum, med grå skåp, vit kakel, rosa väggar, klinkergolv i keramik, marmorbänkskiva, ett undermonterad handfat och släta luckor
Foto på ett stort funkis en-suite badrum, med grå skåp, vit kakel, rosa väggar, klinkergolv i keramik, marmorbänkskiva, ett undermonterad handfat och släta luckor
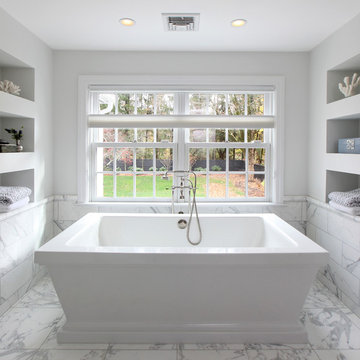
A luxurious rectangular soaking tub was designed into this Carrara marble alcove overlooking the garden. Tom Grimes Photography
Inspiration för ett stort vintage en-suite badrum, med luckor med infälld panel, grå skåp, ett fristående badkar, en dusch/badkar-kombination, en toalettstol med hel cisternkåpa, grå kakel, stenkakel, vita väggar, marmorgolv, ett undermonterad handfat, granitbänkskiva och vitt golv
Inspiration för ett stort vintage en-suite badrum, med luckor med infälld panel, grå skåp, ett fristående badkar, en dusch/badkar-kombination, en toalettstol med hel cisternkåpa, grå kakel, stenkakel, vita väggar, marmorgolv, ett undermonterad handfat, granitbänkskiva och vitt golv

Mike Small Photography
Idéer för ett mellanstort modernt badrum för barn, med ett undermonterad handfat, luckor med infälld panel, grå skåp, bänkskiva i kvartsit, ett platsbyggt badkar, en dusch/badkar-kombination, grå kakel, keramikplattor, grå väggar, klinkergolv i terrakotta, en toalettstol med hel cisternkåpa, brunt golv och dusch med duschdraperi
Idéer för ett mellanstort modernt badrum för barn, med ett undermonterad handfat, luckor med infälld panel, grå skåp, bänkskiva i kvartsit, ett platsbyggt badkar, en dusch/badkar-kombination, grå kakel, keramikplattor, grå väggar, klinkergolv i terrakotta, en toalettstol med hel cisternkåpa, brunt golv och dusch med duschdraperi

Luxurious master bath with free standing tub against a white stone wall, walk in shower, custom cabinetry with black faucets and granite.
Foto på ett stort lantligt svart en-suite badrum, med skåp i shakerstil, grå skåp, ett fristående badkar, en kantlös dusch, en toalettstol med separat cisternkåpa, grå väggar, klinkergolv i porslin, ett undermonterad handfat, granitbänkskiva, grått golv och dusch med gångjärnsdörr
Foto på ett stort lantligt svart en-suite badrum, med skåp i shakerstil, grå skåp, ett fristående badkar, en kantlös dusch, en toalettstol med separat cisternkåpa, grå väggar, klinkergolv i porslin, ett undermonterad handfat, granitbänkskiva, grått golv och dusch med gångjärnsdörr

Master ensuite renovation
Inredning av ett modernt mellanstort vit vitt en-suite badrum, med släta luckor, grå skåp, ett fristående badkar, en hörndusch, en toalettstol med hel cisternkåpa, grå kakel, porslinskakel, grå väggar, klinkergolv i porslin, ett undermonterad handfat, bänkskiva i kvarts, grått golv och dusch med gångjärnsdörr
Inredning av ett modernt mellanstort vit vitt en-suite badrum, med släta luckor, grå skåp, ett fristående badkar, en hörndusch, en toalettstol med hel cisternkåpa, grå kakel, porslinskakel, grå väggar, klinkergolv i porslin, ett undermonterad handfat, bänkskiva i kvarts, grått golv och dusch med gångjärnsdörr

This transformation started with a builder grade bathroom and was expanded into a sauna wet room. With cedar walls and ceiling and a custom cedar bench, the sauna heats the space for a relaxing dry heat experience. The goal of this space was to create a sauna in the secondary bathroom and be as efficient as possible with the space. This bathroom transformed from a standard secondary bathroom to a ergonomic spa without impacting the functionality of the bedroom.
This project was super fun, we were working inside of a guest bedroom, to create a functional, yet expansive bathroom. We started with a standard bathroom layout and by building out into the large guest bedroom that was used as an office, we were able to create enough square footage in the bathroom without detracting from the bedroom aesthetics or function. We worked with the client on her specific requests and put all of the materials into a 3D design to visualize the new space.
Houzz Write Up: https://www.houzz.com/magazine/bathroom-of-the-week-stylish-spa-retreat-with-a-real-sauna-stsetivw-vs~168139419
The layout of the bathroom needed to change to incorporate the larger wet room/sauna. By expanding the room slightly it gave us the needed space to relocate the toilet, the vanity and the entrance to the bathroom allowing for the wet room to have the full length of the new space.
This bathroom includes a cedar sauna room that is incorporated inside of the shower, the custom cedar bench follows the curvature of the room's new layout and a window was added to allow the natural sunlight to come in from the bedroom. The aromatic properties of the cedar are delightful whether it's being used with the dry sauna heat and also when the shower is steaming the space. In the shower are matching porcelain, marble-look tiles, with architectural texture on the shower walls contrasting with the warm, smooth cedar boards. Also, by increasing the depth of the toilet wall, we were able to create useful towel storage without detracting from the room significantly.
This entire project and client was a joy to work with.

Ash Grey Daltile One Quartz countertop is ideal for this bathroom vanity.
Foto på ett mellanstort maritimt grå en-suite badrum, med skåp i shakerstil, en hörndusch, en toalettstol med hel cisternkåpa, grå kakel, keramikplattor, grå väggar, klinkergolv i porslin, ett nedsänkt handfat, bänkskiva i kvarts, grått golv, dusch med gångjärnsdörr och grå skåp
Foto på ett mellanstort maritimt grå en-suite badrum, med skåp i shakerstil, en hörndusch, en toalettstol med hel cisternkåpa, grå kakel, keramikplattor, grå väggar, klinkergolv i porslin, ett nedsänkt handfat, bänkskiva i kvarts, grått golv, dusch med gångjärnsdörr och grå skåp

Idéer för mycket stora vintage grått en-suite badrum, med luckor med profilerade fronter, grå skåp, ett fristående badkar, en öppen dusch, grå kakel, marmorkakel, bänkskiva i kvartsit, en toalettstol med hel cisternkåpa, vita väggar, marmorgolv, ett undermonterad handfat, grått golv och med dusch som är öppen

This exquisite bathroom remodel located in Alpharetta, Georgia is the perfect place for any homeowner to slip away into luxurious relaxation.
This bathroom transformation entailed removing two walls to reconfigure the vanity and maximize the square footage. A double vanity was placed to one wall to allow the placement of the beautiful Danae Free Standing Tub. The seamless Serenity Shower glass enclosure showcases detailed tile work and double Delta Cassidy shower rain cans and trim. An airy, spa-like feel was created by combining white marble style tile, Super White Dolomite vanity top and the Sea Salt Sherwin Williams paint on the walls. The dark grey shaker cabinets compliment the Bianco Gioia Marble Basket-weave accent tile and adds a touch of contrast and sophistication.
Vanity Top: 3CM Super White Dolomite with Standard Edge
Hardware: Ascendra Pulls in Polished Chrome
Tub: Danae Acrylic Freestanding Tub with Sidonie Free Standing Tub Faucet with Hand Shower in Chrome
Trims & Finishes: Delta Cassidy Series in Chrome
Tile : Kendal Bianco & Bianco Gioia Marble Basket-weave

Sweetlake Interior Design Houston TX, Kenny Fenton, Lori Toups Fenton
Exempel på ett mycket stort klassiskt en-suite badrum, med grå skåp, ett fristående badkar, en kantlös dusch, en vägghängd toalettstol, vit kakel, porslinskakel, vita väggar, klinkergolv i porslin, ett nedsänkt handfat, marmorbänkskiva, vitt golv och dusch med gångjärnsdörr
Exempel på ett mycket stort klassiskt en-suite badrum, med grå skåp, ett fristående badkar, en kantlös dusch, en vägghängd toalettstol, vit kakel, porslinskakel, vita väggar, klinkergolv i porslin, ett nedsänkt handfat, marmorbänkskiva, vitt golv och dusch med gångjärnsdörr

Hier wurde die alte Bausubstanz aufgearbeitet aufgearbeitet und in bestimmten Bereichen auch durch Rigips mit Putz und Anstrich begradigt. Die Kombination Naturstein mit den natürlichen Materialien macht das Bad besonders wohnlich. Die Badmöbel sind aus Echtholz mit Natursteinfront und Pull-open-System zum Öffnen. Die in den Boden eingearbeiteten Lichtleisten setzen zusätzlich athmosphärische Akzente. Der an die Dachschräge angepasste Spiegel wurde bewusst mit einer Schattenfuge wandbündig eingebaut. Eine Downlightbeleuchtung unter der Natursteinkonsole lässt die Waschtischanlage schweben. Die Armaturen sind von VOLA.
Planung und Umsetzung: Anja Kirchgäßner
Fotografie: Thomas Esch
Dekoration: Anja Gestring

Dean Matthews
Inspiration för ett mycket stort vintage badrum med dusch, med grå skåp, en kantlös dusch, blå kakel, keramikplattor, blå väggar, klinkergolv i keramik, ett undermonterad handfat, marmorbänkskiva och släta luckor
Inspiration för ett mycket stort vintage badrum med dusch, med grå skåp, en kantlös dusch, blå kakel, keramikplattor, blå väggar, klinkergolv i keramik, ett undermonterad handfat, marmorbänkskiva och släta luckor

Idéer för ett stort modernt vit en-suite badrum, med luckor med infälld panel, grå skåp, ett fristående badkar, en hörndusch, en toalettstol med hel cisternkåpa, vit kakel, marmorkakel, vita väggar, ljust trägolv, ett undermonterad handfat, marmorbänkskiva, vitt golv och med dusch som är öppen

Original 19th Century exposed brick on bathroom walls, juxtaposed with marble and polished chrome.
Klassisk inredning av ett mellanstort vit vitt badrum, med skåp i shakerstil, grå skåp, en kantlös dusch, en toalettstol med separat cisternkåpa, vinylgolv, ett undermonterad handfat, marmorbänkskiva, brunt golv och dusch med skjutdörr
Klassisk inredning av ett mellanstort vit vitt badrum, med skåp i shakerstil, grå skåp, en kantlös dusch, en toalettstol med separat cisternkåpa, vinylgolv, ett undermonterad handfat, marmorbänkskiva, brunt golv och dusch med skjutdörr
5 186 foton på badrum, med grå skåp
12
