2 151 foton på badrum, med grå skåp
Sortera efter:
Budget
Sortera efter:Populärt i dag
41 - 60 av 2 151 foton
Artikel 1 av 3
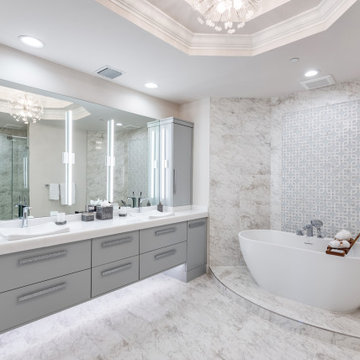
Exempel på ett modernt vit vitt badrum, med släta luckor, grå skåp, ett fristående badkar, grå kakel, ett nedsänkt handfat och grått golv

The goal of this project was to upgrade the builder grade finishes and create an ergonomic space that had a contemporary feel. This bathroom transformed from a standard, builder grade bathroom to a contemporary urban oasis. This was one of my favorite projects, I know I say that about most of my projects but this one really took an amazing transformation. By removing the walls surrounding the shower and relocating the toilet it visually opened up the space. Creating a deeper shower allowed for the tub to be incorporated into the wet area. Adding a LED panel in the back of the shower gave the illusion of a depth and created a unique storage ledge. A custom vanity keeps a clean front with different storage options and linear limestone draws the eye towards the stacked stone accent wall.
Houzz Write Up: https://www.houzz.com/magazine/inside-houzz-a-chopped-up-bathroom-goes-streamlined-and-swank-stsetivw-vs~27263720
The layout of this bathroom was opened up to get rid of the hallway effect, being only 7 foot wide, this bathroom needed all the width it could muster. Using light flooring in the form of natural lime stone 12x24 tiles with a linear pattern, it really draws the eye down the length of the room which is what we needed. Then, breaking up the space a little with the stone pebble flooring in the shower, this client enjoyed his time living in Japan and wanted to incorporate some of the elements that he appreciated while living there. The dark stacked stone feature wall behind the tub is the perfect backdrop for the LED panel, giving the illusion of a window and also creates a cool storage shelf for the tub. A narrow, but tasteful, oval freestanding tub fit effortlessly in the back of the shower. With a sloped floor, ensuring no standing water either in the shower floor or behind the tub, every thought went into engineering this Atlanta bathroom to last the test of time. With now adequate space in the shower, there was space for adjacent shower heads controlled by Kohler digital valves. A hand wand was added for use and convenience of cleaning as well. On the vanity are semi-vessel sinks which give the appearance of vessel sinks, but with the added benefit of a deeper, rounded basin to avoid splashing. Wall mounted faucets add sophistication as well as less cleaning maintenance over time. The custom vanity is streamlined with drawers, doors and a pull out for a can or hamper.
A wonderful project and equally wonderful client. I really enjoyed working with this client and the creative direction of this project.
Brushed nickel shower head with digital shower valve, freestanding bathtub, curbless shower with hidden shower drain, flat pebble shower floor, shelf over tub with LED lighting, gray vanity with drawer fronts, white square ceramic sinks, wall mount faucets and lighting under vanity. Hidden Drain shower system. Atlanta Bathroom.

The elegant master bathroom has an old-world feel with a modern touch. It's barrel-vaulted ceiling leads to the freestanding soaker tub that is surrounded by linen drapery.
The airy panels hide built-in cubbies for the homeowner to store her bath products, so to alway be in reach, but our to view.

Idéer för små funkis brunt toaletter, med släta luckor, grå skåp, en toalettstol med separat cisternkåpa, grå kakel, porslinskakel, vita väggar, klinkergolv i porslin, ett fristående handfat, träbänkskiva och grått golv
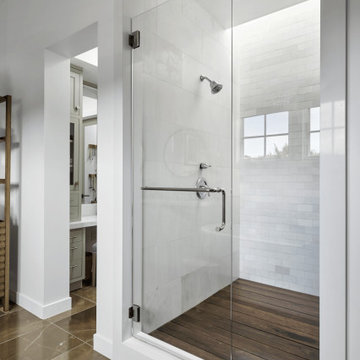
Inspiration för ett stort maritimt vit vitt en-suite badrum, med släta luckor, grå skåp, ett badkar i en alkov, våtrum, en toalettstol med hel cisternkåpa, vit kakel, porslinskakel, vita väggar, klinkergolv i porslin, ett undermonterad handfat, marmorbänkskiva, brunt golv och dusch med gångjärnsdörr

Master bathroom w/ freestanding soaking tub
Inredning av ett modernt mycket stort flerfärgad flerfärgat en-suite badrum, med luckor med profilerade fronter, grå skåp, ett fristående badkar, en dusch/badkar-kombination, en toalettstol med separat cisternkåpa, brun kakel, porslinskakel, vita väggar, klinkergolv i porslin, ett undermonterad handfat, granitbänkskiva och beiget golv
Inredning av ett modernt mycket stort flerfärgad flerfärgat en-suite badrum, med luckor med profilerade fronter, grå skåp, ett fristående badkar, en dusch/badkar-kombination, en toalettstol med separat cisternkåpa, brun kakel, porslinskakel, vita väggar, klinkergolv i porslin, ett undermonterad handfat, granitbänkskiva och beiget golv

Klassisk inredning av ett mellanstort vit vitt en-suite badrum, med släta luckor, grå skåp, en dusch i en alkov, en toalettstol med hel cisternkåpa, keramikplattor, vita väggar, vinylgolv, ett avlångt handfat, bänkskiva i kvarts, brunt golv och dusch med gångjärnsdörr
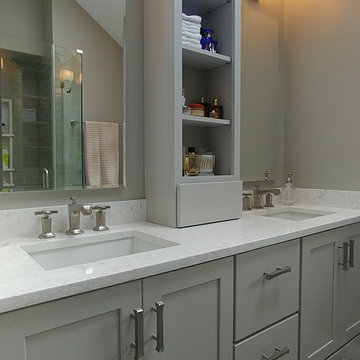
Exempel på ett mellanstort klassiskt vit vitt en-suite badrum, med släta luckor, grå skåp, en toalettstol med separat cisternkåpa, grå kakel, tunnelbanekakel, grå väggar, klinkergolv i porslin, ett undermonterad handfat, bänkskiva i kvarts, grått golv och dusch med gångjärnsdörr

Modern Farmhouse bright and airy, large master bathroom. Marble flooring, tile work, and quartz countertops with shiplap accents and a free-standing bath.

Just like a fading movie star, this master bathroom had lost its glamorous luster and was in dire need of new look. Gone are the old "Hollywood style make up lights and black vanity" replaced with freestanding vanity furniture and mirrors framed by crystal tipped sconces.
A soft and serene gray and white color scheme creates Thymeless elegance with subtle colors and materials. Urban gray vanities with Carrara marble tops float against a tiled wall of large format subway tile with a darker gray porcelain “marble” tile accent. Recessed medicine cabinets provide extra storage for this “his and hers” design. A lowered dressing table and adjustable mirror provides seating for “hair and makeup” matters. A fun and furry poof brings a funky edge to the space designed for a young couple looking for design flair. The angular design of the Brizo faucet collection continues the transitional feel of the space.
The freestanding tub by Oceania features a slim design detail which compliments the design theme of elegance. The tub filler was placed in a raised platform perfect for accessories or the occasional bottle of champagne. The tub space is defined by a mosaic tile which is the companion tile to the main floor tile. The detail is repeated on the shower floor. The oversized shower features a large bench seat, rain head shower, handheld multifunction shower head, temperature and pressure balanced shower controls and recessed niche to tuck bottles out of sight. The 2-sided glass enclosure enlarges the feel of both the shower and the entire bathroom.

This 1910 West Highlands home was so compartmentalized that you couldn't help to notice you were constantly entering a new room every 8-10 feet. There was also a 500 SF addition put on the back of the home to accommodate a living room, 3/4 bath, laundry room and back foyer - 350 SF of that was for the living room. Needless to say, the house needed to be gutted and replanned.
Kitchen+Dining+Laundry-Like most of these early 1900's homes, the kitchen was not the heartbeat of the home like they are today. This kitchen was tucked away in the back and smaller than any other social rooms in the house. We knocked out the walls of the dining room to expand and created an open floor plan suitable for any type of gathering. As a nod to the history of the home, we used butcherblock for all the countertops and shelving which was accented by tones of brass, dusty blues and light-warm greys. This room had no storage before so creating ample storage and a variety of storage types was a critical ask for the client. One of my favorite details is the blue crown that draws from one end of the space to the other, accenting a ceiling that was otherwise forgotten.
Primary Bath-This did not exist prior to the remodel and the client wanted a more neutral space with strong visual details. We split the walls in half with a datum line that transitions from penny gap molding to the tile in the shower. To provide some more visual drama, we did a chevron tile arrangement on the floor, gridded the shower enclosure for some deep contrast an array of brass and quartz to elevate the finishes.
Powder Bath-This is always a fun place to let your vision get out of the box a bit. All the elements were familiar to the space but modernized and more playful. The floor has a wood look tile in a herringbone arrangement, a navy vanity, gold fixtures that are all servants to the star of the room - the blue and white deco wall tile behind the vanity.
Full Bath-This was a quirky little bathroom that you'd always keep the door closed when guests are over. Now we have brought the blue tones into the space and accented it with bronze fixtures and a playful southwestern floor tile.
Living Room & Office-This room was too big for its own good and now serves multiple purposes. We condensed the space to provide a living area for the whole family plus other guests and left enough room to explain the space with floor cushions. The office was a bonus to the project as it provided privacy to a room that otherwise had none before.
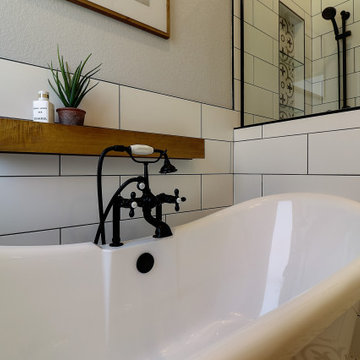
Exempel på ett mellanstort lantligt vit vitt en-suite badrum, med skåp i shakerstil, grå skåp, ett fristående badkar, en hörndusch, en toalettstol med separat cisternkåpa, svart och vit kakel, porslinskakel, grå väggar, klinkergolv i porslin, ett undermonterad handfat, bänkskiva i kvarts, flerfärgat golv och dusch med gångjärnsdörr

Idéer för stora funkis vitt en-suite badrum, med luckor med infälld panel, grå skåp, ett fristående badkar, en hörndusch, en toalettstol med separat cisternkåpa, grå väggar, klinkergolv i porslin, ett undermonterad handfat, bänkskiva i kvartsit, grått golv och dusch med gångjärnsdörr
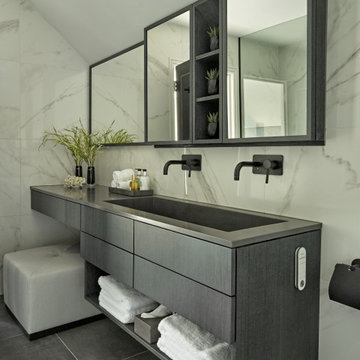
Inspiration för ett funkis grå grått badrum, med släta luckor, grå skåp, grå kakel, vit kakel, vita väggar, ett avlångt handfat och grått golv

Guest bathroom vanity with mosaic backsplash/wall tile, custom vessel sinks, and marble countertops.
Inredning av ett medelhavsstil mycket stort flerfärgad flerfärgat en-suite badrum, med släta luckor, grå skåp, ett fristående badkar, en dusch i en alkov, en toalettstol med hel cisternkåpa, flerfärgad kakel, marmorkakel, beige väggar, marmorgolv, ett fristående handfat, marmorbänkskiva, flerfärgat golv och dusch med gångjärnsdörr
Inredning av ett medelhavsstil mycket stort flerfärgad flerfärgat en-suite badrum, med släta luckor, grå skåp, ett fristående badkar, en dusch i en alkov, en toalettstol med hel cisternkåpa, flerfärgad kakel, marmorkakel, beige väggar, marmorgolv, ett fristående handfat, marmorbänkskiva, flerfärgat golv och dusch med gångjärnsdörr

The goal of this project was to upgrade the builder grade finishes and create an ergonomic space that had a contemporary feel. This bathroom transformed from a standard, builder grade bathroom to a contemporary urban oasis. This was one of my favorite projects, I know I say that about most of my projects but this one really took an amazing transformation. By removing the walls surrounding the shower and relocating the toilet it visually opened up the space. Creating a deeper shower allowed for the tub to be incorporated into the wet area. Adding a LED panel in the back of the shower gave the illusion of a depth and created a unique storage ledge. A custom vanity keeps a clean front with different storage options and linear limestone draws the eye towards the stacked stone accent wall.
Houzz Write Up: https://www.houzz.com/magazine/inside-houzz-a-chopped-up-bathroom-goes-streamlined-and-swank-stsetivw-vs~27263720
The layout of this bathroom was opened up to get rid of the hallway effect, being only 7 foot wide, this bathroom needed all the width it could muster. Using light flooring in the form of natural lime stone 12x24 tiles with a linear pattern, it really draws the eye down the length of the room which is what we needed. Then, breaking up the space a little with the stone pebble flooring in the shower, this client enjoyed his time living in Japan and wanted to incorporate some of the elements that he appreciated while living there. The dark stacked stone feature wall behind the tub is the perfect backdrop for the LED panel, giving the illusion of a window and also creates a cool storage shelf for the tub. A narrow, but tasteful, oval freestanding tub fit effortlessly in the back of the shower. With a sloped floor, ensuring no standing water either in the shower floor or behind the tub, every thought went into engineering this Atlanta bathroom to last the test of time. With now adequate space in the shower, there was space for adjacent shower heads controlled by Kohler digital valves. A hand wand was added for use and convenience of cleaning as well. On the vanity are semi-vessel sinks which give the appearance of vessel sinks, but with the added benefit of a deeper, rounded basin to avoid splashing. Wall mounted faucets add sophistication as well as less cleaning maintenance over time. The custom vanity is streamlined with drawers, doors and a pull out for a can or hamper.
A wonderful project and equally wonderful client. I really enjoyed working with this client and the creative direction of this project.
Brushed nickel shower head with digital shower valve, freestanding bathtub, curbless shower with hidden shower drain, flat pebble shower floor, shelf over tub with LED lighting, gray vanity with drawer fronts, white square ceramic sinks, wall mount faucets and lighting under vanity. Hidden Drain shower system. Atlanta Bathroom.

Exempel på ett mycket stort klassiskt vit vitt en-suite badrum, med skåp i shakerstil, grå skåp, ett fristående badkar, en hörndusch, en toalettstol med hel cisternkåpa, grå kakel, porslinskakel, vita väggar, klinkergolv i porslin, ett undermonterad handfat, bänkskiva i kvarts, grått golv och dusch med gångjärnsdörr

A mid century modern bathroom for a teen boy.
Retro inredning av ett litet vit vitt badrum med dusch, med skåp i shakerstil, grå skåp, ett hörnbadkar, svart kakel, vita väggar, cementgolv, ett undermonterad handfat, granitbänkskiva, svart golv och dusch med gångjärnsdörr
Retro inredning av ett litet vit vitt badrum med dusch, med skåp i shakerstil, grå skåp, ett hörnbadkar, svart kakel, vita väggar, cementgolv, ett undermonterad handfat, granitbänkskiva, svart golv och dusch med gångjärnsdörr

Inspiration för mellanstora klassiska vitt en-suite badrum, med släta luckor, grå skåp, en dusch i en alkov, en toalettstol med hel cisternkåpa, keramikplattor, vita väggar, vinylgolv, ett avlångt handfat, bänkskiva i kvarts, brunt golv och dusch med gångjärnsdörr

Bild på ett litet funkis grön grönt toalett, med grå skåp, en toalettstol med hel cisternkåpa, grå kakel, vita väggar, ett undermonterad handfat, bänkskiva i kvarts och beiget golv
2 151 foton på badrum, med grå skåp
3
