2 151 foton på badrum, med grå skåp
Sortera efter:
Budget
Sortera efter:Populärt i dag
81 - 100 av 2 151 foton
Artikel 1 av 3
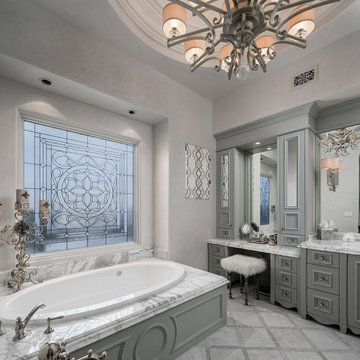
We love this master bathroom's marble countertops and marble tub surround, the stained glass window, and the custom grey bathroom vanity!
Idéer för att renovera ett mycket stort rustikt flerfärgad flerfärgat en-suite badrum, med luckor med infälld panel, grå skåp, ett platsbyggt badkar, en dusch i en alkov, en toalettstol med hel cisternkåpa, grå väggar, marmorgolv, ett fristående handfat, marmorbänkskiva, flerfärgat golv och dusch med gångjärnsdörr
Idéer för att renovera ett mycket stort rustikt flerfärgad flerfärgat en-suite badrum, med luckor med infälld panel, grå skåp, ett platsbyggt badkar, en dusch i en alkov, en toalettstol med hel cisternkåpa, grå väggar, marmorgolv, ett fristående handfat, marmorbänkskiva, flerfärgat golv och dusch med gångjärnsdörr

973-857-1561
LM Interior Design
LM Masiello, CKBD, CAPS
lm@lminteriordesignllc.com
https://www.lminteriordesignllc.com/

Bild på ett mellanstort funkis grå grått badrum med dusch, med grå skåp, en kantlös dusch, en vägghängd toalettstol, vita väggar, terrazzogolv, ett fristående handfat, grått golv och dusch med skjutdörr

Step into modern luxury with this beautiful bathroom in Costa Mesa, CA. Featuring a light teal 45 degree herringbone pattern back wall, this new construction offers a unique and contemporary vibe. The vanity boasts rich brown cabinets and an elegant white marble countertop, while the shower features two niches with intricate designs inside. The attention to detail and sophisticated color palette exudes a sense of refined elegance that will leave any homeowner feeling pampered and relaxed.
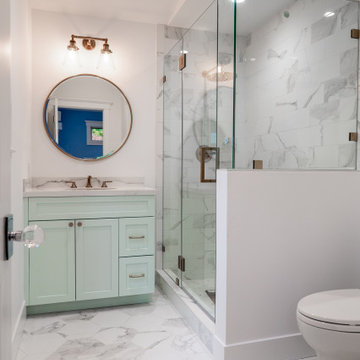
Modern and gorgeous full house remodel.
Cabinets by Diable Valley Cabinetry
Tile and Countertops by Formation Stone
Floors by Dickinson Hardware Flooring

Idéer för att renovera ett litet funkis grå grått toalett, med öppna hyllor, grå skåp, en toalettstol med hel cisternkåpa, vita väggar, mellanmörkt trägolv och ett integrerad handfat

Bagno moderno con gres effetto cemento
Foto på ett stort funkis grå badrum med dusch, med släta luckor, grå skåp, en dusch i en alkov, en vägghängd toalettstol, grå kakel, porslinskakel, grå väggar, klinkergolv i porslin, ett nedsänkt handfat, bänkskiva i akrylsten, grått golv och dusch med skjutdörr
Foto på ett stort funkis grå badrum med dusch, med släta luckor, grå skåp, en dusch i en alkov, en vägghängd toalettstol, grå kakel, porslinskakel, grå väggar, klinkergolv i porslin, ett nedsänkt handfat, bänkskiva i akrylsten, grått golv och dusch med skjutdörr
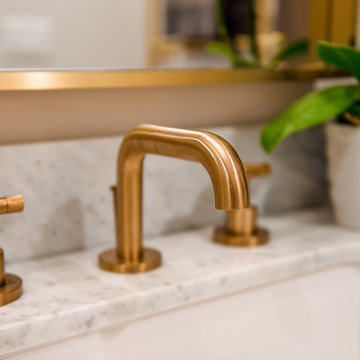
Photography By Dana Hargitay
www.danahargitay.com
www.enLucephotography.com
Idéer för ett litet klassiskt vit badrum med dusch, med möbel-liknande, grå skåp, en dusch i en alkov, en toalettstol med separat cisternkåpa, vit kakel, marmorkakel, vita väggar, marmorgolv, ett undermonterad handfat, marmorbänkskiva, vitt golv och dusch med gångjärnsdörr
Idéer för ett litet klassiskt vit badrum med dusch, med möbel-liknande, grå skåp, en dusch i en alkov, en toalettstol med separat cisternkåpa, vit kakel, marmorkakel, vita väggar, marmorgolv, ett undermonterad handfat, marmorbänkskiva, vitt golv och dusch med gångjärnsdörr
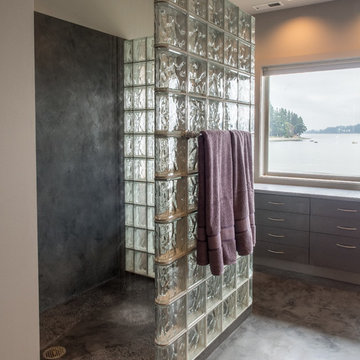
The dated finishes and the never used bathtub dictated a gut of the master bathroom. Without going outside the original footprint, the new bathroom has a spacious doorless shower, more storage, and separate make-up vanity with a view!
Photo by A Kitchen That Works LLC

This fabulous master bath has the same ocean front views as the rest of this gorgeous home! Free standing tub has floor faucet and whimsical bubble light raised above framed in spectacular ocean view. Window wall is tiled with blue porcelain tile (same material as large walk in shower not shown). Bamboo style varied blue and gray glass vertical tiles fill entire vanity wall with minimal style floating mirrors cascading down from top of soffit. Floating vanity cabinet has flat door style with modern gray metallic veneer with slight sheen. 4 LED pendant lights shimmer with tiny bubbles extending a nod to the tub chandelier. Center vanity storage cabinet has sand blasted semi-opaque glass.

This was a complete transformation of a outdated primary bedroom, bathroom and closet space. Some layout changes with new beautiful materials top to bottom. See before pictures! From carpet in the bathroom to heated tile floors. From an unused bath to a large walk in shower. From a smaller wood vanity to a large grey wrap around vanity with 3x the storage. From dated carpet in the bedroom to oak flooring. From one master closet to 2! Amazing clients to work with!

This 1910 West Highlands home was so compartmentalized that you couldn't help to notice you were constantly entering a new room every 8-10 feet. There was also a 500 SF addition put on the back of the home to accommodate a living room, 3/4 bath, laundry room and back foyer - 350 SF of that was for the living room. Needless to say, the house needed to be gutted and replanned.
Kitchen+Dining+Laundry-Like most of these early 1900's homes, the kitchen was not the heartbeat of the home like they are today. This kitchen was tucked away in the back and smaller than any other social rooms in the house. We knocked out the walls of the dining room to expand and created an open floor plan suitable for any type of gathering. As a nod to the history of the home, we used butcherblock for all the countertops and shelving which was accented by tones of brass, dusty blues and light-warm greys. This room had no storage before so creating ample storage and a variety of storage types was a critical ask for the client. One of my favorite details is the blue crown that draws from one end of the space to the other, accenting a ceiling that was otherwise forgotten.
Primary Bath-This did not exist prior to the remodel and the client wanted a more neutral space with strong visual details. We split the walls in half with a datum line that transitions from penny gap molding to the tile in the shower. To provide some more visual drama, we did a chevron tile arrangement on the floor, gridded the shower enclosure for some deep contrast an array of brass and quartz to elevate the finishes.
Powder Bath-This is always a fun place to let your vision get out of the box a bit. All the elements were familiar to the space but modernized and more playful. The floor has a wood look tile in a herringbone arrangement, a navy vanity, gold fixtures that are all servants to the star of the room - the blue and white deco wall tile behind the vanity.
Full Bath-This was a quirky little bathroom that you'd always keep the door closed when guests are over. Now we have brought the blue tones into the space and accented it with bronze fixtures and a playful southwestern floor tile.
Living Room & Office-This room was too big for its own good and now serves multiple purposes. We condensed the space to provide a living area for the whole family plus other guests and left enough room to explain the space with floor cushions. The office was a bonus to the project as it provided privacy to a room that otherwise had none before.

Долго думали, как разделить по назначению две ванные. И решили вместо традиционного деления на хозяйскую ванную и гостевой санузел разделить так: ванная мальчиков - для папы и сына, - и ванную девочек - для мамы и дочки.
Вашему вниманию - ванная Мальчиков. В строгих мужских оттенках цвета.
В стену встроена полоса натуральной тиковой доски. Пол - натуральный тик.
За раковиной сделали яркую глянцевую синюю плитку.

A true classic bathroom!
Bild på ett mellanstort funkis vit vitt badrum med dusch, med möbel-liknande, grå skåp, en dusch i en alkov, en toalettstol med hel cisternkåpa, vit kakel, marmorkakel, vita väggar, marmorgolv, ett undermonterad handfat, marmorbänkskiva, beiget golv och dusch med gångjärnsdörr
Bild på ett mellanstort funkis vit vitt badrum med dusch, med möbel-liknande, grå skåp, en dusch i en alkov, en toalettstol med hel cisternkåpa, vit kakel, marmorkakel, vita väggar, marmorgolv, ett undermonterad handfat, marmorbänkskiva, beiget golv och dusch med gångjärnsdörr
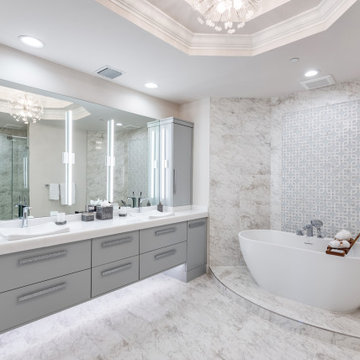
Exempel på ett modernt vit vitt badrum, med släta luckor, grå skåp, ett fristående badkar, grå kakel, ett nedsänkt handfat och grått golv

The goal of this project was to upgrade the builder grade finishes and create an ergonomic space that had a contemporary feel. This bathroom transformed from a standard, builder grade bathroom to a contemporary urban oasis. This was one of my favorite projects, I know I say that about most of my projects but this one really took an amazing transformation. By removing the walls surrounding the shower and relocating the toilet it visually opened up the space. Creating a deeper shower allowed for the tub to be incorporated into the wet area. Adding a LED panel in the back of the shower gave the illusion of a depth and created a unique storage ledge. A custom vanity keeps a clean front with different storage options and linear limestone draws the eye towards the stacked stone accent wall.
Houzz Write Up: https://www.houzz.com/magazine/inside-houzz-a-chopped-up-bathroom-goes-streamlined-and-swank-stsetivw-vs~27263720
The layout of this bathroom was opened up to get rid of the hallway effect, being only 7 foot wide, this bathroom needed all the width it could muster. Using light flooring in the form of natural lime stone 12x24 tiles with a linear pattern, it really draws the eye down the length of the room which is what we needed. Then, breaking up the space a little with the stone pebble flooring in the shower, this client enjoyed his time living in Japan and wanted to incorporate some of the elements that he appreciated while living there. The dark stacked stone feature wall behind the tub is the perfect backdrop for the LED panel, giving the illusion of a window and also creates a cool storage shelf for the tub. A narrow, but tasteful, oval freestanding tub fit effortlessly in the back of the shower. With a sloped floor, ensuring no standing water either in the shower floor or behind the tub, every thought went into engineering this Atlanta bathroom to last the test of time. With now adequate space in the shower, there was space for adjacent shower heads controlled by Kohler digital valves. A hand wand was added for use and convenience of cleaning as well. On the vanity are semi-vessel sinks which give the appearance of vessel sinks, but with the added benefit of a deeper, rounded basin to avoid splashing. Wall mounted faucets add sophistication as well as less cleaning maintenance over time. The custom vanity is streamlined with drawers, doors and a pull out for a can or hamper.
A wonderful project and equally wonderful client. I really enjoyed working with this client and the creative direction of this project.
Brushed nickel shower head with digital shower valve, freestanding bathtub, curbless shower with hidden shower drain, flat pebble shower floor, shelf over tub with LED lighting, gray vanity with drawer fronts, white square ceramic sinks, wall mount faucets and lighting under vanity. Hidden Drain shower system. Atlanta Bathroom.

Master bathroom, double custom vanity
Inspiration för stora klassiska grått en-suite badrum, med luckor med profilerade fronter, grå skåp, ett fristående badkar, en hörndusch, en toalettstol med hel cisternkåpa, vit kakel, spegel istället för kakel, vita väggar, ett undermonterad handfat, bänkskiva i kvartsit, dusch med gångjärnsdörr, marmorgolv och grått golv
Inspiration för stora klassiska grått en-suite badrum, med luckor med profilerade fronter, grå skåp, ett fristående badkar, en hörndusch, en toalettstol med hel cisternkåpa, vit kakel, spegel istället för kakel, vita väggar, ett undermonterad handfat, bänkskiva i kvartsit, dusch med gångjärnsdörr, marmorgolv och grått golv

Idéer för ett mellanstort klassiskt vit en-suite badrum, med släta luckor, grå skåp, en dusch i en alkov, en toalettstol med hel cisternkåpa, keramikplattor, vita väggar, vinylgolv, ett avlångt handfat, bänkskiva i kvarts, brunt golv och dusch med gångjärnsdörr
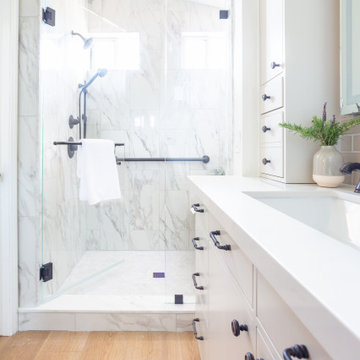
Idéer för att renovera ett mellanstort vintage vit vitt en-suite badrum, med släta luckor, grå skåp, en dusch i en alkov, en toalettstol med hel cisternkåpa, keramikplattor, vita väggar, vinylgolv, ett avlångt handfat, bänkskiva i kvarts, brunt golv och dusch med gångjärnsdörr

Modern inredning av ett stort vit vitt en-suite badrum, med släta luckor, grå skåp, ett fristående badkar, en kantlös dusch, en vägghängd toalettstol, grå kakel, kakelplattor, vita väggar, kalkstensgolv, ett undermonterad handfat, bänkskiva i kvarts, grått golv och dusch med gångjärnsdörr
2 151 foton på badrum, med grå skåp
5
