9 974 foton på badrum, med grå väggar och brunt golv
Sortera efter:
Budget
Sortera efter:Populärt i dag
21 - 40 av 9 974 foton
Artikel 1 av 3

Idéer för stora vintage vitt en-suite badrum, med luckor med infälld panel, vita skåp, ett fristående badkar, våtrum, en toalettstol med separat cisternkåpa, vit kakel, porslinskakel, grå väggar, mellanmörkt trägolv, ett undermonterad handfat, bänkskiva i kvarts, brunt golv och dusch med gångjärnsdörr

Inspiration för mellanstora klassiska flerfärgat en-suite badrum, med skåp i shakerstil, vita skåp, en hörndusch, en toalettstol med hel cisternkåpa, vit kakel, keramikplattor, grå väggar, klinkergolv i porslin, ett undermonterad handfat, bänkskiva i kvarts, brunt golv och dusch med gångjärnsdörr
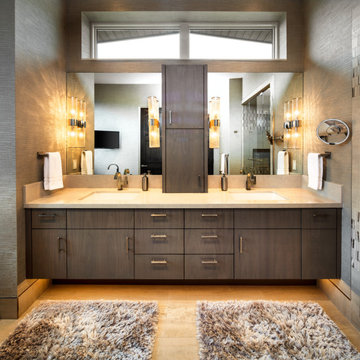
Exempel på ett modernt beige beige badrum, med släta luckor, skåp i mörkt trä, grå kakel, grå väggar, ett undermonterad handfat och brunt golv
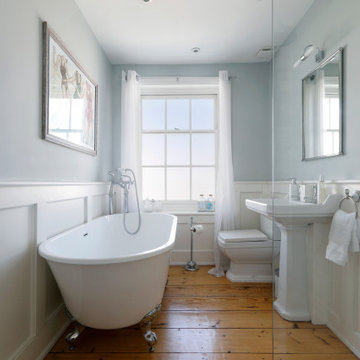
Stylish white suite bathroom in a Regency house
Klassisk inredning av ett mellanstort badrum för barn, med ett badkar med tassar, en öppen dusch, en toalettstol med separat cisternkåpa, mellanmörkt trägolv, ett konsol handfat, brunt golv, med dusch som är öppen och grå väggar
Klassisk inredning av ett mellanstort badrum för barn, med ett badkar med tassar, en öppen dusch, en toalettstol med separat cisternkåpa, mellanmörkt trägolv, ett konsol handfat, brunt golv, med dusch som är öppen och grå väggar

Inspiration för klassiska grått toaletter, med luckor med profilerade fronter, grå skåp, grå väggar, mörkt trägolv, ett undermonterad handfat och brunt golv

Power Room with single mason vanity
Foto på ett mycket stort funkis vit toalett, med skåp i shakerstil, en toalettstol med separat cisternkåpa, grå väggar, brunt golv, ett undermonterad handfat, bruna skåp och klinkergolv i porslin
Foto på ett mycket stort funkis vit toalett, med skåp i shakerstil, en toalettstol med separat cisternkåpa, grå väggar, brunt golv, ett undermonterad handfat, bruna skåp och klinkergolv i porslin

Exempel på ett litet klassiskt vit vitt toalett, med öppna hyllor, en toalettstol med hel cisternkåpa, grå väggar, mellanmörkt trägolv, ett fristående handfat, bänkskiva i kvarts och brunt golv
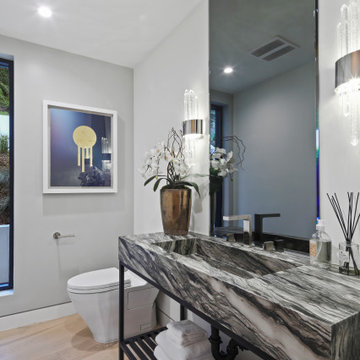
Idéer för funkis grått toaletter, med grå väggar, mellanmörkt trägolv, ett integrerad handfat och brunt golv
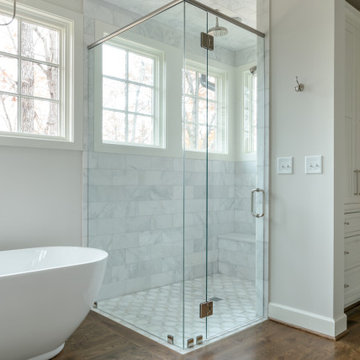
Inspiration för ett stort vintage en-suite badrum, med skåp i shakerstil, vita skåp, ett fristående badkar, en hörndusch, grå kakel, grå väggar, mellanmörkt trägolv, brunt golv och dusch med gångjärnsdörr

This cozy lake cottage skillfully incorporates a number of features that would normally be restricted to a larger home design. A glance of the exterior reveals a simple story and a half gable running the length of the home, enveloping the majority of the interior spaces. To the rear, a pair of gables with copper roofing flanks a covered dining area that connects to a screened porch. Inside, a linear foyer reveals a generous staircase with cascading landing. Further back, a centrally placed kitchen is connected to all of the other main level entertaining spaces through expansive cased openings. A private study serves as the perfect buffer between the homes master suite and living room. Despite its small footprint, the master suite manages to incorporate several closets, built-ins, and adjacent master bath complete with a soaker tub flanked by separate enclosures for shower and water closet. Upstairs, a generous double vanity bathroom is shared by a bunkroom, exercise space, and private bedroom. The bunkroom is configured to provide sleeping accommodations for up to 4 people. The rear facing exercise has great views of the rear yard through a set of windows that overlook the copper roof of the screened porch below.
Builder: DeVries & Onderlinde Builders
Interior Designer: Vision Interiors by Visbeen
Photographer: Ashley Avila Photography

Lantlig inredning av ett litet brun brunt toalett, med öppna hyllor, skåp i mellenmörkt trä, en toalettstol med separat cisternkåpa, grå kakel, keramikplattor, grå väggar, mellanmörkt trägolv, ett fristående handfat, träbänkskiva och brunt golv

Northwest Indiana Media and Marketing
Idéer för ett klassiskt vit badrum, med skåp i mellenmörkt trä, en toalettstol med separat cisternkåpa, grå väggar, mellanmörkt trägolv, brunt golv och släta luckor
Idéer för ett klassiskt vit badrum, med skåp i mellenmörkt trä, en toalettstol med separat cisternkåpa, grå väggar, mellanmörkt trägolv, brunt golv och släta luckor

LANDMARK PHOTOGRAPHY
Idéer för maritima vitt toaletter, med möbel-liknande, vita skåp, grå väggar, mörkt trägolv, ett fristående handfat och brunt golv
Idéer för maritima vitt toaletter, med möbel-liknande, vita skåp, grå väggar, mörkt trägolv, ett fristående handfat och brunt golv

Our clients called us wanting to not only update their master bathroom but to specifically make it more functional. She had just had knee surgery, so taking a shower wasn’t easy. They wanted to remove the tub and enlarge the shower, as much as possible, and add a bench. She really wanted a seated makeup vanity area, too. They wanted to replace all vanity cabinets making them one height, and possibly add tower storage. With the current layout, they felt that there were too many doors, so we discussed possibly using a barn door to the bedroom.
We removed the large oval bathtub and expanded the shower, with an added bench. She got her seated makeup vanity and it’s placed between the shower and the window, right where she wanted it by the natural light. A tilting oval mirror sits above the makeup vanity flanked with Pottery Barn “Hayden” brushed nickel vanity lights. A lit swing arm makeup mirror was installed, making for a perfect makeup vanity! New taller Shiloh “Eclipse” bathroom cabinets painted in Polar with Slate highlights were installed (all at one height), with Kohler “Caxton” square double sinks. Two large beautiful mirrors are hung above each sink, again, flanked with Pottery Barn “Hayden” brushed nickel vanity lights on either side. Beautiful Quartzmasters Polished Calacutta Borghini countertops were installed on both vanities, as well as the shower bench top and shower wall cap.
Carrara Valentino basketweave mosaic marble tiles was installed on the shower floor and the back of the niches, while Heirloom Clay 3x9 tile was installed on the shower walls. A Delta Shower System was installed with both a hand held shower and a rainshower. The linen closet that used to have a standard door opening into the middle of the bathroom is now storage cabinets, with the classic Restoration Hardware “Campaign” pulls on the drawers and doors. A beautiful Birch forest gray 6”x 36” floor tile, laid in a random offset pattern was installed for an updated look on the floor. New glass paneled doors were installed to the closet and the water closet, matching the barn door. A gorgeous Shades of Light 20” “Pyramid Crystals” chandelier was hung in the center of the bathroom to top it all off!
The bedroom was painted a soothing Magnetic Gray and a classic updated Capital Lighting “Harlow” Chandelier was hung for an updated look.
We were able to meet all of our clients needs by removing the tub, enlarging the shower, installing the seated makeup vanity, by the natural light, right were she wanted it and by installing a beautiful barn door between the bathroom from the bedroom! Not only is it beautiful, but it’s more functional for them now and they love it!
Design/Remodel by Hatfield Builders & Remodelers | Photography by Versatile Imaging

Our clients called us wanting to not only update their master bathroom but to specifically make it more functional. She had just had knee surgery, so taking a shower wasn’t easy. They wanted to remove the tub and enlarge the shower, as much as possible, and add a bench. She really wanted a seated makeup vanity area, too. They wanted to replace all vanity cabinets making them one height, and possibly add tower storage. With the current layout, they felt that there were too many doors, so we discussed possibly using a barn door to the bedroom.
We removed the large oval bathtub and expanded the shower, with an added bench. She got her seated makeup vanity and it’s placed between the shower and the window, right where she wanted it by the natural light. A tilting oval mirror sits above the makeup vanity flanked with Pottery Barn “Hayden” brushed nickel vanity lights. A lit swing arm makeup mirror was installed, making for a perfect makeup vanity! New taller Shiloh “Eclipse” bathroom cabinets painted in Polar with Slate highlights were installed (all at one height), with Kohler “Caxton” square double sinks. Two large beautiful mirrors are hung above each sink, again, flanked with Pottery Barn “Hayden” brushed nickel vanity lights on either side. Beautiful Quartzmasters Polished Calacutta Borghini countertops were installed on both vanities, as well as the shower bench top and shower wall cap.
Carrara Valentino basketweave mosaic marble tiles was installed on the shower floor and the back of the niches, while Heirloom Clay 3x9 tile was installed on the shower walls. A Delta Shower System was installed with both a hand held shower and a rainshower. The linen closet that used to have a standard door opening into the middle of the bathroom is now storage cabinets, with the classic Restoration Hardware “Campaign” pulls on the drawers and doors. A beautiful Birch forest gray 6”x 36” floor tile, laid in a random offset pattern was installed for an updated look on the floor. New glass paneled doors were installed to the closet and the water closet, matching the barn door. A gorgeous Shades of Light 20” “Pyramid Crystals” chandelier was hung in the center of the bathroom to top it all off!
The bedroom was painted a soothing Magnetic Gray and a classic updated Capital Lighting “Harlow” Chandelier was hung for an updated look.
We were able to meet all of our clients needs by removing the tub, enlarging the shower, installing the seated makeup vanity, by the natural light, right were she wanted it and by installing a beautiful barn door between the bathroom from the bedroom! Not only is it beautiful, but it’s more functional for them now and they love it!
Design/Remodel by Hatfield Builders & Remodelers | Photography by Versatile Imaging
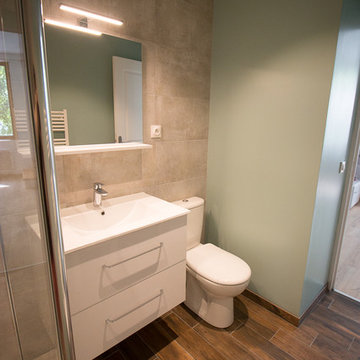
Réalisation d'une salle de bain suite à un accompagnement shopping.
Choix des matières en accord avec le budget et les envies du client, afin d'avoir un résultat harmonieux.
Mosaïques pour le receveur et carrelage 30x60 pour le mur dans la même gamme.
Sol imitation parquet en grès cérame émaillé.
Peinture salle de bain Ripolin.
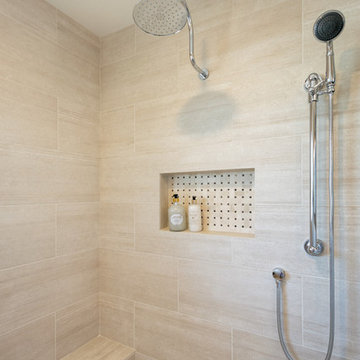
Exempel på ett mellanstort lantligt vit vitt en-suite badrum, med luckor med upphöjd panel, svarta skåp, en kantlös dusch, en toalettstol med separat cisternkåpa, beige kakel, porslinskakel, grå väggar, klinkergolv i porslin, ett undermonterad handfat, bänkskiva i kvarts, brunt golv och med dusch som är öppen
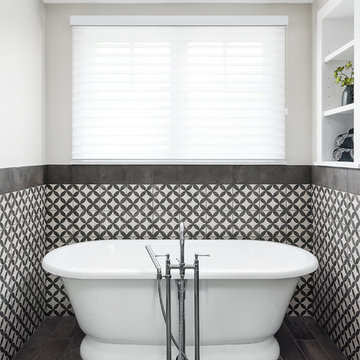
Klassisk inredning av ett stort vit vitt en-suite badrum, med skåp i shakerstil, ett fristående badkar, svart och vit kakel, mosaik, grå väggar, klinkergolv i keramik, brunt golv, svarta skåp, en hörndusch, ett undermonterad handfat, bänkskiva i kvarts och dusch med gångjärnsdörr

Martin Vecchio Photography
Maritim inredning av ett stort vit vitt en-suite badrum, med luckor med infälld panel, vita skåp, ett fristående badkar, en dusch i en alkov, en toalettstol med hel cisternkåpa, vit kakel, tunnelbanekakel, grå väggar, klinkergolv i porslin, ett nedsänkt handfat, marmorbänkskiva, brunt golv och dusch med gångjärnsdörr
Maritim inredning av ett stort vit vitt en-suite badrum, med luckor med infälld panel, vita skåp, ett fristående badkar, en dusch i en alkov, en toalettstol med hel cisternkåpa, vit kakel, tunnelbanekakel, grå väggar, klinkergolv i porslin, ett nedsänkt handfat, marmorbänkskiva, brunt golv och dusch med gångjärnsdörr

Wall Paint Color: Benjamin Moore Paper White
Paint Trim: Benjamin Moore White Heron
Vanity Paint Color: Benjamin Moore Hail Navy
Joe Kwon Photography
9 974 foton på badrum, med grå väggar och brunt golv
2
