2 035 foton på badrum, med grå väggar och ett avlångt handfat
Sortera efter:
Budget
Sortera efter:Populärt i dag
101 - 120 av 2 035 foton
Artikel 1 av 3

Retro inredning av ett badrum med dusch, med skåp i mellenmörkt trä, en hörndusch, blå kakel, vit kakel, tunnelbanekakel, grå väggar, ett avlångt handfat, grått golv, med dusch som är öppen, betonggolv och släta luckor
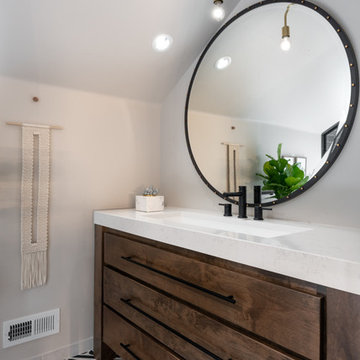
A modern farmhouse bath remodel featuring a custom cabinet and a black and white tile motif.
Idéer för små eklektiska vitt badrum, med möbel-liknande, bruna skåp, svart kakel, porslinskakel, grå väggar, klinkergolv i porslin, ett avlångt handfat, bänkskiva i kvarts, flerfärgat golv och dusch med gångjärnsdörr
Idéer för små eklektiska vitt badrum, med möbel-liknande, bruna skåp, svart kakel, porslinskakel, grå väggar, klinkergolv i porslin, ett avlångt handfat, bänkskiva i kvarts, flerfärgat golv och dusch med gångjärnsdörr

Chris Snook
Inspiration för moderna en-suite badrum, med möbel-liknande, bruna skåp, en hörndusch, en toalettstol med hel cisternkåpa, grå kakel, marmorkakel, grå väggar, linoleumgolv, ett avlångt handfat, träbänkskiva, vitt golv och med dusch som är öppen
Inspiration för moderna en-suite badrum, med möbel-liknande, bruna skåp, en hörndusch, en toalettstol med hel cisternkåpa, grå kakel, marmorkakel, grå väggar, linoleumgolv, ett avlångt handfat, träbänkskiva, vitt golv och med dusch som är öppen
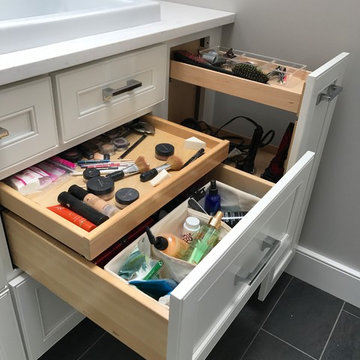
Very well thought out vanity layout to maximize the functionality of this space. This two faucet, 1 drain trough sink was very carefully planned and located to ensure EVERY drawer is functional. The only drawer that had to be cut shorter is the top center, but is still functional. There are even pull outs.
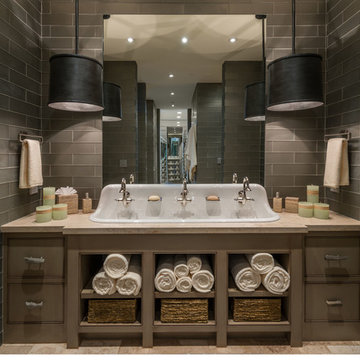
Exempel på ett mellanstort modernt badrum med dusch, med grå kakel, öppna hyllor, bruna skåp, glaskakel, grå väggar, kalkstensgolv, ett avlångt handfat och bänkskiva i kvarts

Doug Petersen Photography
Idéer för att renovera ett mellanstort vintage badrum med dusch, med skåp i shakerstil, svarta skåp, grå väggar, en toalettstol med separat cisternkåpa, grå kakel, porslinskakel, klinkergolv i porslin och ett avlångt handfat
Idéer för att renovera ett mellanstort vintage badrum med dusch, med skåp i shakerstil, svarta skåp, grå väggar, en toalettstol med separat cisternkåpa, grå kakel, porslinskakel, klinkergolv i porslin och ett avlångt handfat
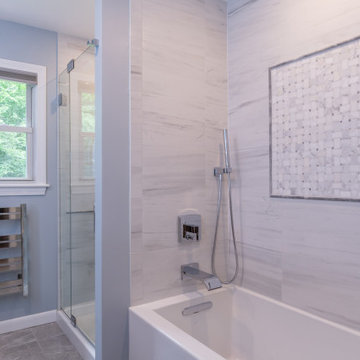
This contemporary bathroom combines upscale finishes with traditional patterns and materials. It’s neutral color scheme of gray and white and touches of pale blue create a serene space. The 60” vanity in a rich, cherry finish is topped with River Blue Leather Granite and a double vessel sink with open waterway Chrome faucets. It has not one, but two bathing areas – both a shower and separate tub. The walk-in shower features elegant tile work with Mayfair Suave Bianco walls and Turkish gray pencil along with a stunning niche feature-area in Carrera Bella Pearl Basketweave tile. The Kohler Hydrorail with rain head and glass door complete this well-appointed shower. The tub repeats the design of the tile featured in the shower also with a Carrera Bella Pearl Basketweave feature area and a hand-shower completes the bathing experience. A bit of technology was included as the finishing touches to this stunning bathroom with a chrome towel warmer, Bluetooth LED fan/light, and a LED-backlit mirror.
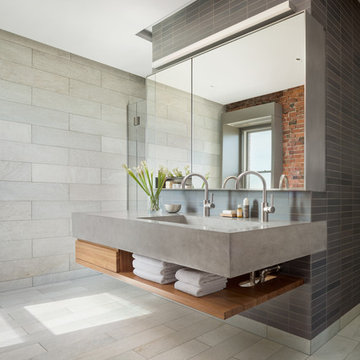
Trent Bell
Idéer för industriella grått en-suite badrum, med öppna hyllor, grå kakel, grå väggar, ett avlångt handfat, grått golv och skåp i ljust trä
Idéer för industriella grått en-suite badrum, med öppna hyllor, grå kakel, grå väggar, ett avlångt handfat, grått golv och skåp i ljust trä
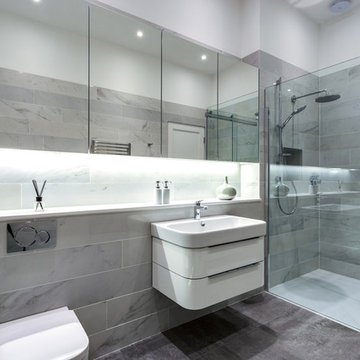
Baha Kimov
Inspiration för mellanstora moderna badrum för barn, med grå kakel, porslinskakel, grå väggar, klinkergolv i porslin, ett avlångt handfat och grått golv
Inspiration för mellanstora moderna badrum för barn, med grå kakel, porslinskakel, grå väggar, klinkergolv i porslin, ett avlångt handfat och grått golv
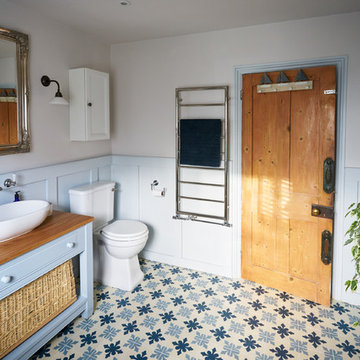
Justin Lambert
Inspiration för ett stort vintage en-suite badrum, med luckor med upphöjd panel, blå skåp, ett fristående badkar, en öppen dusch, en toalettstol med separat cisternkåpa, grå kakel, grå väggar, cementgolv, ett avlångt handfat, träbänkskiva, flerfärgat golv och dusch med gångjärnsdörr
Inspiration för ett stort vintage en-suite badrum, med luckor med upphöjd panel, blå skåp, ett fristående badkar, en öppen dusch, en toalettstol med separat cisternkåpa, grå kakel, grå väggar, cementgolv, ett avlångt handfat, träbänkskiva, flerfärgat golv och dusch med gångjärnsdörr
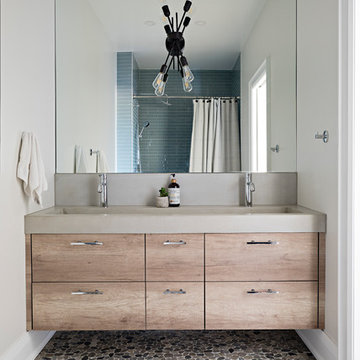
Designed By: Soda Pop Design inc
Photographed By: Mike Chajecki
Idéer för lantliga grått badrum, med släta luckor, skåp i ljust trä, grå väggar, klinkergolv i småsten, flerfärgat golv, en dusch i en alkov, blå kakel, dusch med duschdraperi och ett avlångt handfat
Idéer för lantliga grått badrum, med släta luckor, skåp i ljust trä, grå väggar, klinkergolv i småsten, flerfärgat golv, en dusch i en alkov, blå kakel, dusch med duschdraperi och ett avlångt handfat
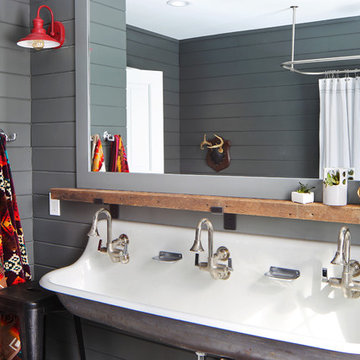
Exempel på ett lantligt badrum för barn, med grå väggar, ett avlångt handfat och dusch med duschdraperi

Following the modern farmhouse theme, this bathroom features a classic sink with a classic faucet complimented with a wooden drawer system! We think the flooring brings the whole bathroom together, don't you?
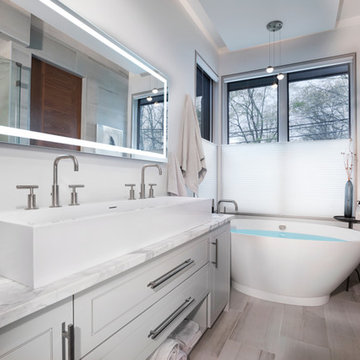
Tim Burleson
Bild på ett mellanstort funkis grå grått en-suite badrum, med luckor med upphöjd panel, vita skåp, ett fristående badkar, en hörndusch, en toalettstol med hel cisternkåpa, grå kakel, marmorkakel, grå väggar, ljust trägolv, ett avlångt handfat, marmorbänkskiva, beiget golv och dusch med gångjärnsdörr
Bild på ett mellanstort funkis grå grått en-suite badrum, med luckor med upphöjd panel, vita skåp, ett fristående badkar, en hörndusch, en toalettstol med hel cisternkåpa, grå kakel, marmorkakel, grå väggar, ljust trägolv, ett avlångt handfat, marmorbänkskiva, beiget golv och dusch med gångjärnsdörr
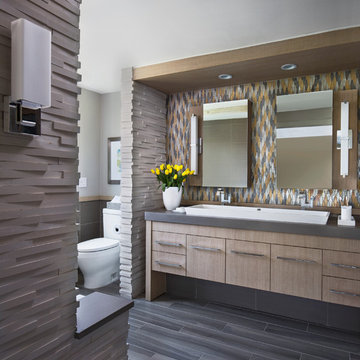
bethsingerphotographer.com
Idéer för att renovera ett funkis grå grått en-suite badrum, med ett avlångt handfat, släta luckor, beige skåp, bänkskiva i kvarts, ett badkar i en alkov, en kantlös dusch, en toalettstol med separat cisternkåpa, flerfärgad kakel, glaskakel, grå väggar och klinkergolv i porslin
Idéer för att renovera ett funkis grå grått en-suite badrum, med ett avlångt handfat, släta luckor, beige skåp, bänkskiva i kvarts, ett badkar i en alkov, en kantlös dusch, en toalettstol med separat cisternkåpa, flerfärgad kakel, glaskakel, grå väggar och klinkergolv i porslin

Inspiration för ett mellanstort amerikanskt en-suite badrum, med ett platsbyggt badkar, en dubbeldusch, en toalettstol med separat cisternkåpa, vit kakel, cementkakel, grå väggar, ett avlångt handfat, beiget golv och dusch med gångjärnsdörr

Talk about your small spaces. In this case we had to squeeze a full bath into a powder room-sized room of only 5’ x 7’. The ceiling height also comes into play sloping downward from 90” to 71” under the roof of a second floor dormer in this Cape-style home.
We stripped the room bare and scrutinized how we could minimize the visual impact of each necessary bathroom utility. The bathroom was transitioning along with its occupant from young boy to teenager. The existing bathtub and shower curtain by far took up the most visual space within the room. Eliminating the tub and introducing a curbless shower with sliding glass shower doors greatly enlarged the room. Now that the floor seamlessly flows through out the room it magically feels larger. We further enhanced this concept with a floating vanity. Although a bit smaller than before, it along with the new wall-mounted medicine cabinet sufficiently handles all storage needs. We chose a comfort height toilet with a short tank so that we could extend the wood countertop completely across the sink wall. The longer countertop creates opportunity for decorative effects while creating the illusion of a larger space. Floating shelves to the right of the vanity house more nooks for storage and hide a pop-out electrical outlet.
The clefted slate target wall in the shower sets up the modern yet rustic aesthetic of this bathroom, further enhanced by a chipped high gloss stone floor and wire brushed wood countertop. I think it is the style and placement of the wall sconces (rated for wet environments) that really make this space unique. White ceiling tile keeps the shower area functional while allowing us to extend the white along the rest of the ceiling and partially down the sink wall – again a room-expanding trick.
This is a small room that makes a big splash!
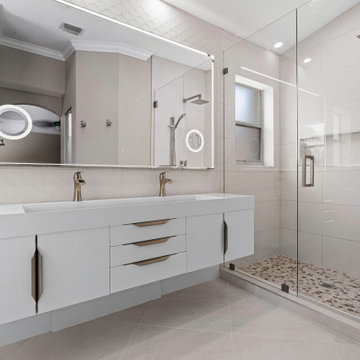
Nice, open, clean and sleek design.
Exempel på ett mellanstort modernt vit vitt en-suite badrum, med släta luckor, vita skåp, en öppen dusch, en toalettstol med hel cisternkåpa, beige kakel, porslinskakel, grå väggar, klinkergolv i porslin, ett avlångt handfat, bänkskiva i kvartsit, grått golv och dusch med gångjärnsdörr
Exempel på ett mellanstort modernt vit vitt en-suite badrum, med släta luckor, vita skåp, en öppen dusch, en toalettstol med hel cisternkåpa, beige kakel, porslinskakel, grå väggar, klinkergolv i porslin, ett avlångt handfat, bänkskiva i kvartsit, grått golv och dusch med gångjärnsdörr
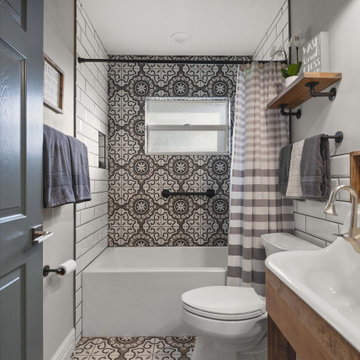
Inspiration för industriella badrum för barn, med möbel-liknande, skåp i mellenmörkt trä, ett badkar i en alkov, en toalettstol med separat cisternkåpa, vit kakel, tunnelbanekakel, grå väggar, cementgolv, ett avlångt handfat och grått golv
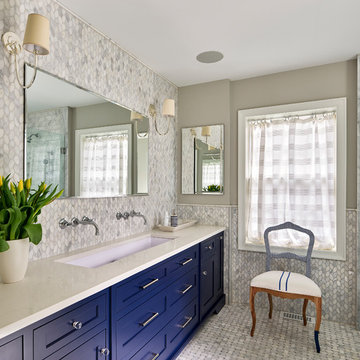
A new master bath with beautiful tile finishes.
Photography courtesy of Jeffrey Totaro.
Bild på ett mellanstort vintage beige beige en-suite badrum, med blå skåp, en kantlös dusch, grå kakel, mosaik, mosaikgolv, ett avlångt handfat, bänkskiva i akrylsten, grått golv, dusch med gångjärnsdörr, skåp i shakerstil och grå väggar
Bild på ett mellanstort vintage beige beige en-suite badrum, med blå skåp, en kantlös dusch, grå kakel, mosaik, mosaikgolv, ett avlångt handfat, bänkskiva i akrylsten, grått golv, dusch med gångjärnsdörr, skåp i shakerstil och grå väggar
2 035 foton på badrum, med grå väggar och ett avlångt handfat
6
