452 foton på badrum, med grått golv
Sortera efter:
Budget
Sortera efter:Populärt i dag
81 - 100 av 452 foton
Artikel 1 av 3
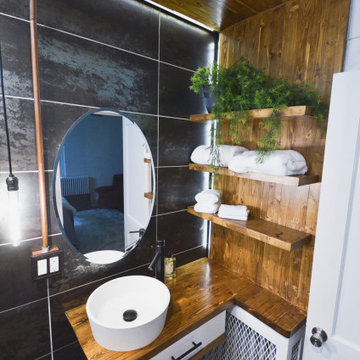
Design by: Marcus Lehman
Craftsmen: Marcus Lehman
Photos by : Marcus Lehman
Most of the furnished products were purchased from Lowe's and Ebay - Others were custom fabricated.
To name a few:
Wood tone is Special Walnut by Minwax on Pine; Dreamline Shower door; Vigo Industries Faucet; Kraus Sink; Smartcore Luxury Vinyl; Pendant light custom; Delta shower valve; Ebay (chinese) shower head.
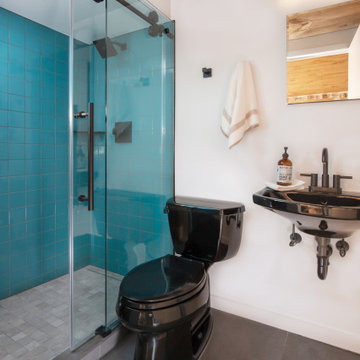
Compact yet functional. This 7'x5' basement bathroom was partially gutted to remove the existing bathtub and reframed to expand the new shower area. The new shower system features a linear drain, floor to ceiling turquoise 4"x4" tiles and 2"x2" mosaics on the floor. The main floor tile is a large format dark "metallic" gray 3'x5' tile which was also used to trim the top and sides of the curb. Black bathroom fixtures were installed and the shower enclosure features a barn door style sliding glass door.

After the second fallout of the Delta Variant amidst the COVID-19 Pandemic in mid 2021, our team working from home, and our client in quarantine, SDA Architects conceived Japandi Home.
The initial brief for the renovation of this pool house was for its interior to have an "immediate sense of serenity" that roused the feeling of being peaceful. Influenced by loneliness and angst during quarantine, SDA Architects explored themes of escapism and empathy which led to a “Japandi” style concept design – the nexus between “Scandinavian functionality” and “Japanese rustic minimalism” to invoke feelings of “art, nature and simplicity.” This merging of styles forms the perfect amalgamation of both function and form, centred on clean lines, bright spaces and light colours.
Grounded by its emotional weight, poetic lyricism, and relaxed atmosphere; Japandi Home aesthetics focus on simplicity, natural elements, and comfort; minimalism that is both aesthetically pleasing yet highly functional.
Japandi Home places special emphasis on sustainability through use of raw furnishings and a rejection of the one-time-use culture we have embraced for numerous decades. A plethora of natural materials, muted colours, clean lines and minimal, yet-well-curated furnishings have been employed to showcase beautiful craftsmanship – quality handmade pieces over quantitative throwaway items.
A neutral colour palette compliments the soft and hard furnishings within, allowing the timeless pieces to breath and speak for themselves. These calming, tranquil and peaceful colours have been chosen so when accent colours are incorporated, they are done so in a meaningful yet subtle way. Japandi home isn’t sparse – it’s intentional.
The integrated storage throughout – from the kitchen, to dining buffet, linen cupboard, window seat, entertainment unit, bed ensemble and walk-in wardrobe are key to reducing clutter and maintaining the zen-like sense of calm created by these clean lines and open spaces.
The Scandinavian concept of “hygge” refers to the idea that ones home is your cosy sanctuary. Similarly, this ideology has been fused with the Japanese notion of “wabi-sabi”; the idea that there is beauty in imperfection. Hence, the marriage of these design styles is both founded on minimalism and comfort; easy-going yet sophisticated. Conversely, whilst Japanese styles can be considered “sleek” and Scandinavian, “rustic”, the richness of the Japanese neutral colour palette aids in preventing the stark, crisp palette of Scandinavian styles from feeling cold and clinical.
Japandi Home’s introspective essence can ultimately be considered quite timely for the pandemic and was the quintessential lockdown project our team needed.
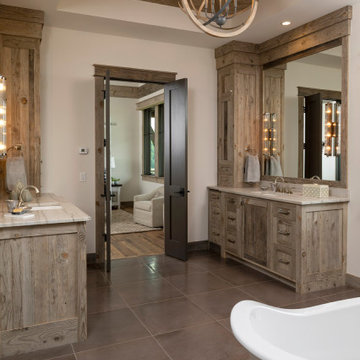
Luxury master bathroom retreat with reclaimed barn wood accents. Herringbone wood pattern on ceiling and barn wood tile around shower.
Bild på ett stort rustikt flerfärgad flerfärgat en-suite badrum, med luckor med infälld panel, grå skåp, ett fristående badkar, en öppen dusch, grå kakel, keramikplattor, grå väggar, klinkergolv i keramik, ett undermonterad handfat, marmorbänkskiva, grått golv och med dusch som är öppen
Bild på ett stort rustikt flerfärgad flerfärgat en-suite badrum, med luckor med infälld panel, grå skåp, ett fristående badkar, en öppen dusch, grå kakel, keramikplattor, grå väggar, klinkergolv i keramik, ett undermonterad handfat, marmorbänkskiva, grått golv och med dusch som är öppen
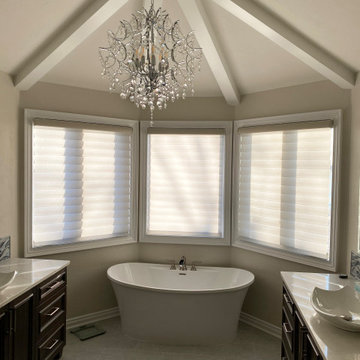
Full Lake Home Renovation
Bild på ett mycket stort vintage grå grått badrum för barn, med luckor med infälld panel, bruna skåp, ett fristående badkar, en kantlös dusch, en toalettstol med separat cisternkåpa, vit kakel, tunnelbanekakel, grå väggar, klinkergolv i porslin, ett undermonterad handfat, bänkskiva i kvarts, grått golv och dusch med gångjärnsdörr
Bild på ett mycket stort vintage grå grått badrum för barn, med luckor med infälld panel, bruna skåp, ett fristående badkar, en kantlös dusch, en toalettstol med separat cisternkåpa, vit kakel, tunnelbanekakel, grå väggar, klinkergolv i porslin, ett undermonterad handfat, bänkskiva i kvarts, grått golv och dusch med gångjärnsdörr
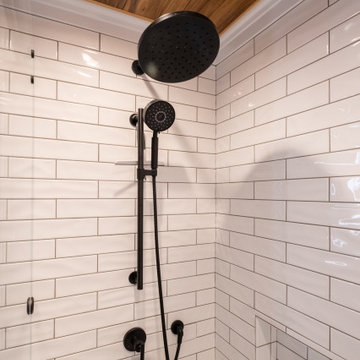
Idéer för ett mellanstort modernt svart en-suite badrum, med skåp i shakerstil, skåp i mellenmörkt trä, ett badkar i en alkov, en dusch/badkar-kombination, vit kakel, tunnelbanekakel, klinkergolv i porslin, ett fristående handfat, bänkskiva i akrylsten, grått golv och dusch med skjutdörr
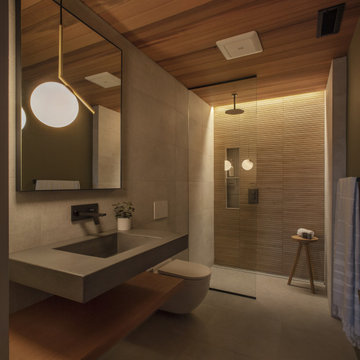
Idéer för funkis grått badrum, med grå skåp, en dusch i en alkov, grå kakel, grå väggar, ett integrerad handfat, bänkskiva i betong, grått golv och med dusch som är öppen
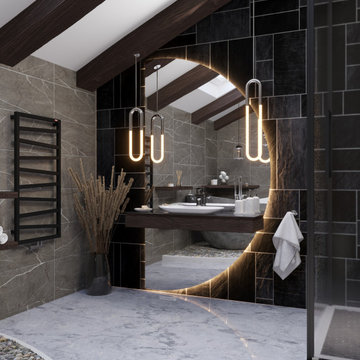
Spacious bathroom in a country house
3ds Max | Corona Renderer | Photoshop
Location: Poland
Time of completion: 2 days
Visualisation: @visual_3d_artist
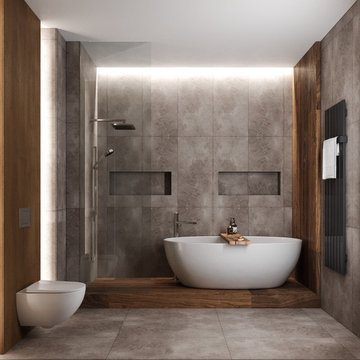
Bild på ett mellanstort industriellt beige beige badrum med dusch, med öppna hyllor, skåp i mellenmörkt trä, ett fristående badkar, en dusch/badkar-kombination, en vägghängd toalettstol, grå kakel, porslinskakel, grå väggar, klinkergolv i porslin, ett nedsänkt handfat, träbänkskiva, grått golv och dusch med duschdraperi

Minimalistisk inredning av ett mellanstort vit vitt en-suite badrum, med släta luckor, skåp i ljust trä, en kantlös dusch, en toalettstol med separat cisternkåpa, vit kakel, keramikplattor, vita väggar, cementgolv, ett undermonterad handfat, bänkskiva i kvarts, grått golv och dusch med gångjärnsdörr
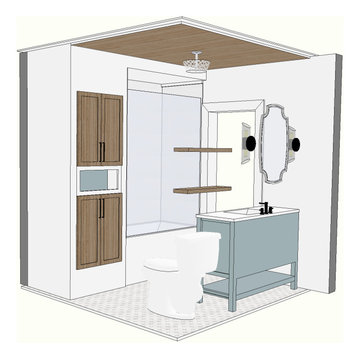
Exempel på ett litet eklektiskt vit vitt badrum, med skåp i shakerstil, gröna skåp, ett badkar i en alkov, en dusch/badkar-kombination, en toalettstol med separat cisternkåpa, vit kakel, porslinskakel, grå väggar, marmorgolv, ett integrerad handfat, marmorbänkskiva, grått golv och dusch med duschdraperi
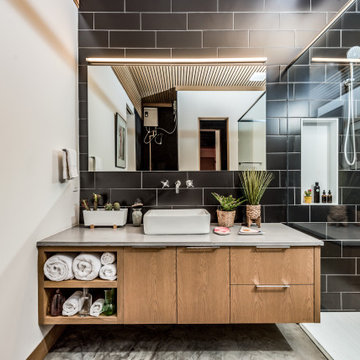
2020 New Construction - Designed + Built + Curated by Steven Allen Designs, LLC - 3 of 5 of the Nouveau Bungalow Series. Inspired by New Mexico Artist Georgia O' Keefe. Featuring Sunset Colors + Vintage Decor + Houston Art + Concrete Countertops + Custom White Oak and White Cabinets + Handcrafted Tile + Frameless Glass + Polished Concrete Floors + Floating Concrete Shelves + 48" Concrete Pivot Door + Recessed White Oak Base Boards + Concrete Plater Walls + Recessed Joist Ceilings + Drop Oak Dining Ceiling + Designer Fixtures and Decor.
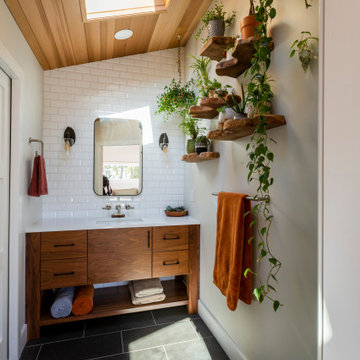
Gorgeous, natural tones master bathroom with vaulted wood-paneled ceiling and crisp white subway tile that lines the walnut vanity wall
60 tals inredning av ett stort vit vitt en-suite badrum, med släta luckor, skåp i mörkt trä, en dusch i en alkov, en toalettstol med separat cisternkåpa, vit kakel, tunnelbanekakel, grå väggar, klinkergolv i porslin, ett undermonterad handfat, bänkskiva i kvarts, grått golv och dusch med gångjärnsdörr
60 tals inredning av ett stort vit vitt en-suite badrum, med släta luckor, skåp i mörkt trä, en dusch i en alkov, en toalettstol med separat cisternkåpa, vit kakel, tunnelbanekakel, grå väggar, klinkergolv i porslin, ett undermonterad handfat, bänkskiva i kvarts, grått golv och dusch med gångjärnsdörr
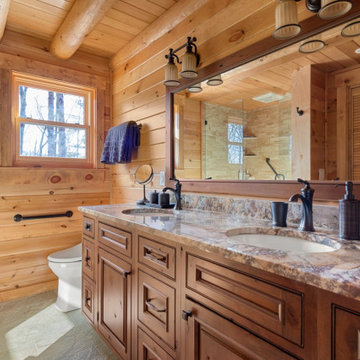
Idéer för ett mellanstort rustikt beige badrum med dusch, med luckor med profilerade fronter, skåp i mellenmörkt trä, en toalettstol med hel cisternkåpa, ett nedsänkt handfat, granitbänkskiva, grått golv och dusch med gångjärnsdörr
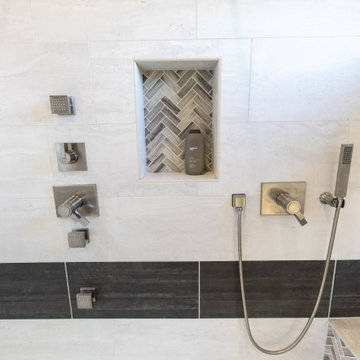
Trendy bathroom design in a southwestern home in Santa Fe - Houzz
Foto på ett stort funkis vit en-suite badrum, med släta luckor, grå skåp, ett fristående badkar, en dubbeldusch, en toalettstol med hel cisternkåpa, beige kakel, beige väggar, ett piedestal handfat, bänkskiva i kvarts, grått golv och dusch med gångjärnsdörr
Foto på ett stort funkis vit en-suite badrum, med släta luckor, grå skåp, ett fristående badkar, en dubbeldusch, en toalettstol med hel cisternkåpa, beige kakel, beige väggar, ett piedestal handfat, bänkskiva i kvarts, grått golv och dusch med gångjärnsdörr
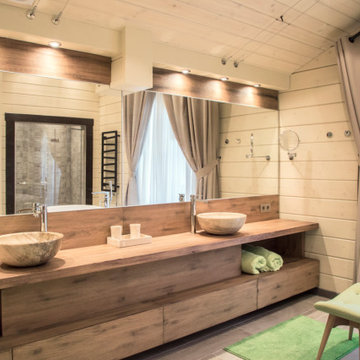
большой санузел с двумя каменными раковинами, отдельностоящей ванной, душевой комнатой и унитазом с инсталляцией
Idéer för stora rustika brunt badrum med dusch, med släta luckor, skåp i mellenmörkt trä, ett fristående badkar, våtrum, en vägghängd toalettstol, grå kakel, porslinskakel, beige väggar, klinkergolv i porslin, ett fristående handfat, träbänkskiva, grått golv och dusch med gångjärnsdörr
Idéer för stora rustika brunt badrum med dusch, med släta luckor, skåp i mellenmörkt trä, ett fristående badkar, våtrum, en vägghängd toalettstol, grå kakel, porslinskakel, beige väggar, klinkergolv i porslin, ett fristående handfat, träbänkskiva, grått golv och dusch med gångjärnsdörr
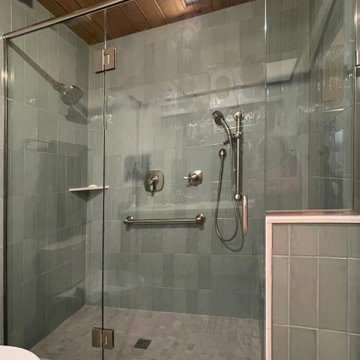
This photo was taken from a different viewpoint - after the glass enclosure, which has a lot of reflection....yet a lovely seafoam green color selection here. My client wanted a new bathroom in this color, and I made sure it all came together for her... an unfortunate experience with flooded pipes last Fall created a need for this space to be redesigned and rebuilt..
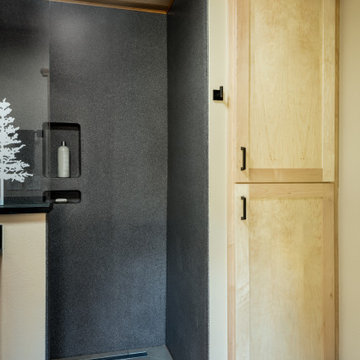
This homeowner approached us seeking to remodel this compact-sized Bathroom to provide better accessibility and a design that complemented the unique architecture and style of her Northwestern home. This new Bathroom design includes a few features that significantly increase the size that this Bathroom feels, without changing the footprint of the Bathroom. The key components which make all the difference are the open curbless shower, the larger light-colored wood vanity, and the wider pocket door which replaced the small hinged door. This Bathroom includes plentiful amounts of storage, found in the built-in linen cabinet, vanity full-extension drawers, and recessed medicine cabinet. The designer, inspired by the unique light switch covers around the house and the Elm tree etched into the glass of Marilyn's Primary Bathroom, suggested a pine tree graphic be imprinted on the glass panel for a statement piece as you enter or walk by this Guest Bathroom. We removed all the wood paneling in the Living Room just outside of this Bathroom, and instead updated the wood-panel style in this home by installing cedar tongue and groove paneling to the ceiling of this Bathroom. The different Northwestern elements are tied together with the door lintel piece that was installed to match the existing door and window lintels that the client's husband had installed throughout the house 10 years ago. We love how this Bathroom remodel provides the functionality that our client was needing, and fits right in with the style of the rest of the home.
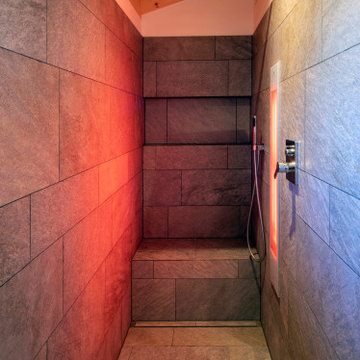
Foto: Michael Voit, Nussdorf
Inspiration för moderna en-suite badrum, med grått golv, en kantlös dusch, grå väggar och med dusch som är öppen
Inspiration för moderna en-suite badrum, med grått golv, en kantlös dusch, grå väggar och med dusch som är öppen
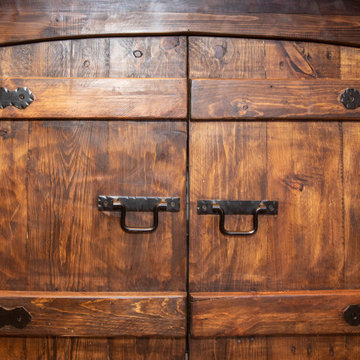
Rustic master bath spa with beautiful cabinetry, pebble tile and Helmsley Cambria Quartz. Topped off with Kohler Bancroft plumbing in Oil Rubbed Finish.
452 foton på badrum, med grått golv
5
