452 foton på badrum, med grått golv
Sortera efter:
Budget
Sortera efter:Populärt i dag
121 - 140 av 452 foton
Artikel 1 av 3
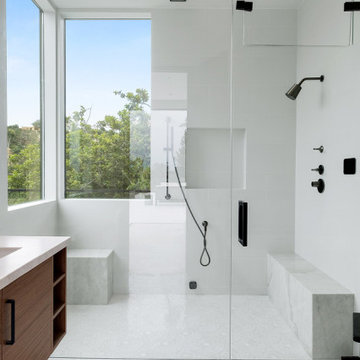
Inspiration för mellanstora moderna brunt en-suite badrum, med en dusch/badkar-kombination, brun kakel, bruna väggar, kalkstensgolv och grått golv
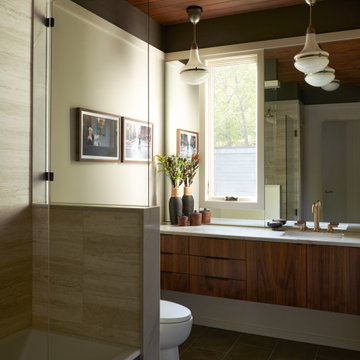
Bild på ett retro vit vitt badrum, med ett platsbyggt badkar, beige kakel, vita väggar, ett undermonterad handfat, granitbänkskiva, grått golv och med dusch som är öppen
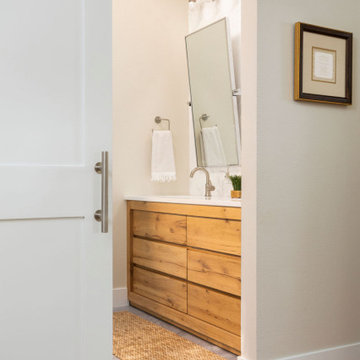
Idéer för att renovera ett mellanstort retro vit vitt en-suite badrum, med släta luckor, skåp i ljust trä, vit kakel, keramikplattor, klinkergolv i porslin, ett undermonterad handfat, bänkskiva i kvarts och grått golv

Quick ship - in stock - custom fast. We deliver all rooms quickly. Ask our experts. We will guide you to create your special spaces for your personal taste!!
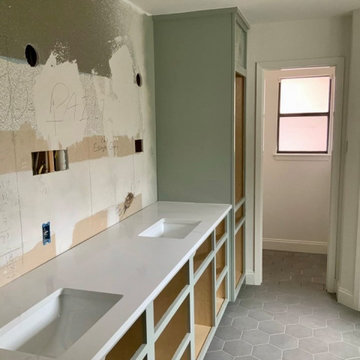
Solid Maple Custom Cabinetry
Inspiration för mellanstora klassiska vitt en-suite badrum, med grå skåp, en dusch i en alkov, vit kakel, keramikplattor, vita väggar, klinkergolv i porslin, ett integrerad handfat, bänkskiva i akrylsten, grått golv och dusch med gångjärnsdörr
Inspiration för mellanstora klassiska vitt en-suite badrum, med grå skåp, en dusch i en alkov, vit kakel, keramikplattor, vita väggar, klinkergolv i porslin, ett integrerad handfat, bänkskiva i akrylsten, grått golv och dusch med gångjärnsdörr
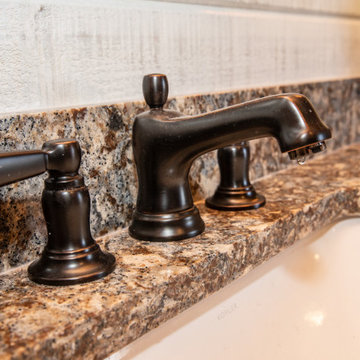
Rustic master bath spa with beautiful cabinetry, pebble tile and Helmsley Cambria Quartz. Topped off with Kohler Bancroft plumbing in Oil Rubbed Finish.

Foto på ett mellanstort minimalistiskt vit en-suite badrum, med släta luckor, skåp i ljust trä, en kantlös dusch, en toalettstol med separat cisternkåpa, vit kakel, keramikplattor, vita väggar, cementgolv, ett undermonterad handfat, bänkskiva i kvarts, grått golv och dusch med gångjärnsdörr

This transformation started with a builder grade bathroom and was expanded into a sauna wet room. With cedar walls and ceiling and a custom cedar bench, the sauna heats the space for a relaxing dry heat experience. The goal of this space was to create a sauna in the secondary bathroom and be as efficient as possible with the space. This bathroom transformed from a standard secondary bathroom to a ergonomic spa without impacting the functionality of the bedroom.
This project was super fun, we were working inside of a guest bedroom, to create a functional, yet expansive bathroom. We started with a standard bathroom layout and by building out into the large guest bedroom that was used as an office, we were able to create enough square footage in the bathroom without detracting from the bedroom aesthetics or function. We worked with the client on her specific requests and put all of the materials into a 3D design to visualize the new space.
Houzz Write Up: https://www.houzz.com/magazine/bathroom-of-the-week-stylish-spa-retreat-with-a-real-sauna-stsetivw-vs~168139419
The layout of the bathroom needed to change to incorporate the larger wet room/sauna. By expanding the room slightly it gave us the needed space to relocate the toilet, the vanity and the entrance to the bathroom allowing for the wet room to have the full length of the new space.
This bathroom includes a cedar sauna room that is incorporated inside of the shower, the custom cedar bench follows the curvature of the room's new layout and a window was added to allow the natural sunlight to come in from the bedroom. The aromatic properties of the cedar are delightful whether it's being used with the dry sauna heat and also when the shower is steaming the space. In the shower are matching porcelain, marble-look tiles, with architectural texture on the shower walls contrasting with the warm, smooth cedar boards. Also, by increasing the depth of the toilet wall, we were able to create useful towel storage without detracting from the room significantly.
This entire project and client was a joy to work with.
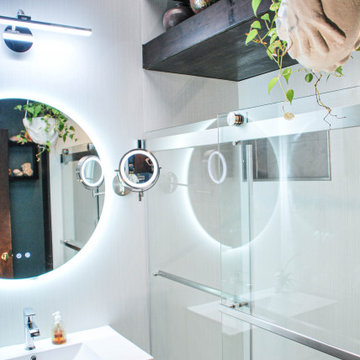
Idéer för ett litet modernt vit badrum, med släta luckor, vita skåp, ett fristående badkar, en dusch/badkar-kombination, en toalettstol med separat cisternkåpa, vit kakel, gröna väggar, ett integrerad handfat, bänkskiva i akrylsten, grått golv och dusch med skjutdörr
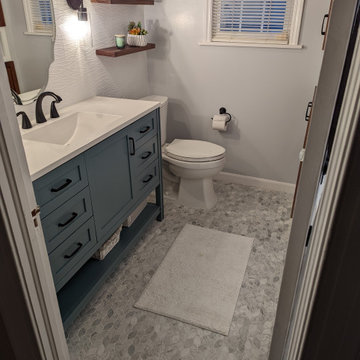
Bild på ett litet eklektiskt vit vitt badrum, med skåp i shakerstil, gröna skåp, ett badkar i en alkov, en dusch/badkar-kombination, en toalettstol med separat cisternkåpa, vit kakel, porslinskakel, grå väggar, marmorgolv, ett integrerad handfat, marmorbänkskiva, grått golv och dusch med duschdraperi
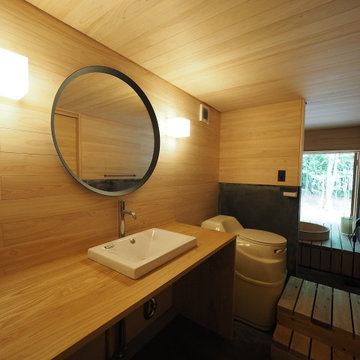
壁と天井はヒノキ材、床は黒モルタル仕上げ。
Idéer för ett litet asiatiskt brun toalett, med öppna hyllor, bruna skåp, bruna väggar, betonggolv, ett nedsänkt handfat, träbänkskiva och grått golv
Idéer för ett litet asiatiskt brun toalett, med öppna hyllor, bruna skåp, bruna väggar, betonggolv, ett nedsänkt handfat, träbänkskiva och grått golv
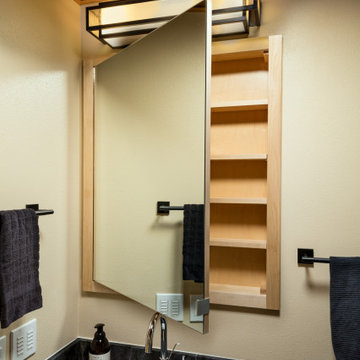
This homeowner approached us seeking to remodel this compact-sized Bathroom to provide better accessibility and a design that complemented the unique architecture and style of her Northwestern home. This new Bathroom design includes a few features that significantly increase the size that this Bathroom feels, without changing the footprint of the Bathroom. The key components which make all the difference are the open curbless shower, the larger light-colored wood vanity, and the wider pocket door which replaced the small hinged door. This Bathroom includes plentiful amounts of storage, found in the built-in linen cabinet, vanity full-extension drawers, and recessed medicine cabinet. The designer, inspired by the unique light switch covers around the house and the Elm tree etched into the glass of Marilyn's Primary Bathroom, suggested a pine tree graphic be imprinted on the glass panel for a statement piece as you enter or walk by this Guest Bathroom. We removed all the wood paneling in the Living Room just outside of this Bathroom, and instead updated the wood-panel style in this home by installing cedar tongue and groove paneling to the ceiling of this Bathroom. The different Northwestern elements are tied together with the door lintel piece that was installed to match the existing door and window lintels that the client's husband had installed throughout the house 10 years ago. We love how this Bathroom remodel provides the functionality that our client was needing, and fits right in with the style of the rest of the home.
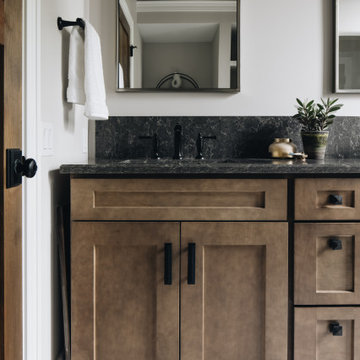
Bild på ett mellanstort rustikt grå grått en-suite badrum, med skåp i shakerstil, skåp i mellenmörkt trä, beige väggar, klinkergolv i porslin, ett undermonterad handfat, bänkskiva i kvarts och grått golv
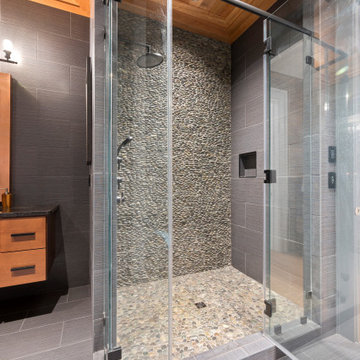
Bild på ett stort maritimt svart svart en-suite badrum, med möbel-liknande, skåp i ljust trä, grå kakel, porslinskakel, grå väggar, klinkergolv i småsten, ett undermonterad handfat, granitbänkskiva, grått golv och dusch med gångjärnsdörr
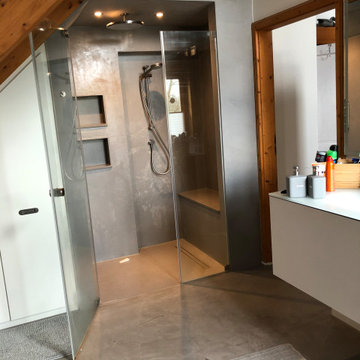
Nahtlose Wände, ein Haus ohne Fliesen
Exempel på ett mellanstort modernt vit vitt badrum med dusch, med släta luckor, grå skåp, en kantlös dusch, en toalettstol med separat cisternkåpa, grå kakel, stenhäll, vita väggar, betonggolv, ett nedsänkt handfat, bänkskiva i glas, grått golv och dusch med gångjärnsdörr
Exempel på ett mellanstort modernt vit vitt badrum med dusch, med släta luckor, grå skåp, en kantlös dusch, en toalettstol med separat cisternkåpa, grå kakel, stenhäll, vita väggar, betonggolv, ett nedsänkt handfat, bänkskiva i glas, grått golv och dusch med gångjärnsdörr
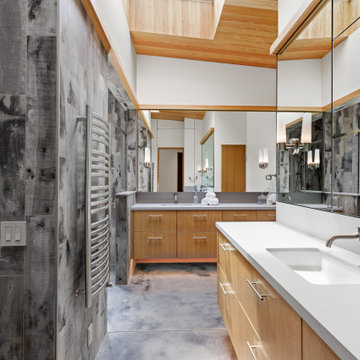
Exempel på ett modernt grå grått badrum, med släta luckor, skåp i mellenmörkt trä, vita väggar, ett undermonterad handfat och grått golv
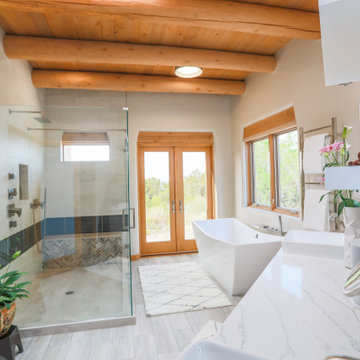
Trendy bathroom design in a southwestern home in Santa Fe - Houzz
Idéer för ett stort modernt vit en-suite badrum, med släta luckor, grå skåp, ett fristående badkar, en dubbeldusch, en toalettstol med hel cisternkåpa, beige kakel, beige väggar, ett piedestal handfat, bänkskiva i kvarts, grått golv och dusch med gångjärnsdörr
Idéer för ett stort modernt vit en-suite badrum, med släta luckor, grå skåp, ett fristående badkar, en dubbeldusch, en toalettstol med hel cisternkåpa, beige kakel, beige väggar, ett piedestal handfat, bänkskiva i kvarts, grått golv och dusch med gångjärnsdörr
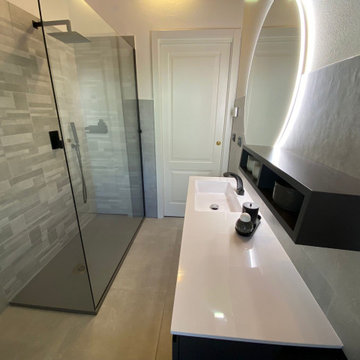
Sostituzione vasca da bagno con doccia aperta. Piatto doccia grigio in Kerlite, walk-in da 8 mm con profili neri. Rubinetteria nera opaca. Rivestimenti in gres effetto pietra. Mobile sospeso in laminato nero con 4 cassettoni con gola integrata. Piano top con lavabo integrato in mineral bianco. Pensile a giorno in laminato nero. Specchio rotondo con faretto led.

Fugenlose Bäder und Duschen ohne Fliesen
Inredning av ett modernt mellanstort vit vitt badrum med dusch, med släta luckor, grå skåp, en kantlös dusch, en toalettstol med separat cisternkåpa, grå kakel, stenhäll, vita väggar, betonggolv, ett nedsänkt handfat, bänkskiva i glas, grått golv och dusch med gångjärnsdörr
Inredning av ett modernt mellanstort vit vitt badrum med dusch, med släta luckor, grå skåp, en kantlös dusch, en toalettstol med separat cisternkåpa, grå kakel, stenhäll, vita väggar, betonggolv, ett nedsänkt handfat, bänkskiva i glas, grått golv och dusch med gångjärnsdörr
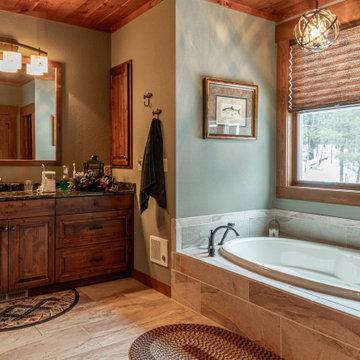
Inspiration för ett stort rustikt svart svart en-suite badrum, med luckor med upphöjd panel, skåp i mellenmörkt trä, ett platsbyggt badkar, gröna väggar, klinkergolv i keramik, ett undermonterad handfat, bänkskiva i akrylsten, grå kakel och grått golv
452 foton på badrum, med grått golv
7
