293 foton på badrum, med grått golv
Sortera efter:
Budget
Sortera efter:Populärt i dag
121 - 140 av 293 foton
Artikel 1 av 3
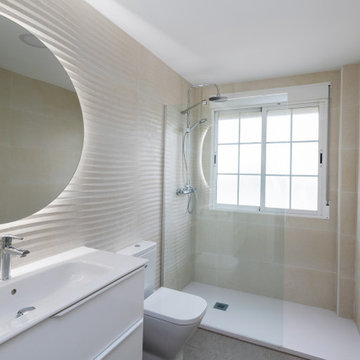
En la imagen podemos ver la reforma realizada en una dos los dos baños intervenidos en el proyecto.
En esta ocasión se quiso conservar la bañera y elbidé, ya que si eran requisitos fundamentales para los dueños de la vivienda. Sustituimos los revestimientos y el mobiliario de baño.
El resultado un baño actualizado con aire juvenil y que da a la vivienda un aire mucho más moderno.
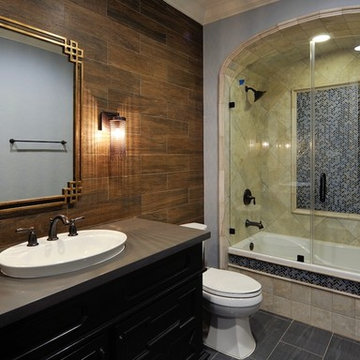
Inspiration för ett vintage grå grått badrum, med möbel-liknande, svarta skåp, en dusch/badkar-kombination, grå väggar, grått golv, dusch med gångjärnsdörr, klinkergolv i keramik och ett nedsänkt handfat
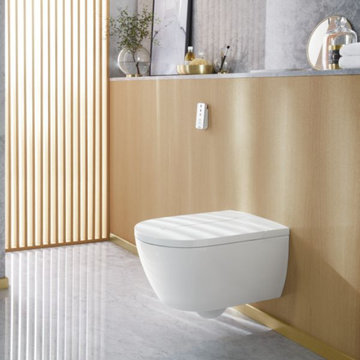
Idéer för att renovera ett mellanstort lantligt badrum, med en vägghängd toalettstol, grå kakel, grå väggar, marmorgolv och grått golv
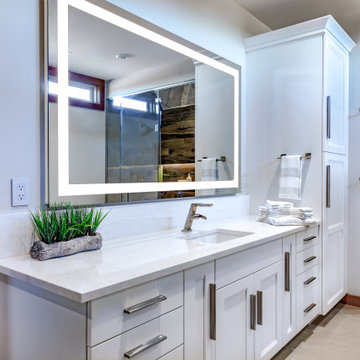
Log home Bathroom remodeling project. Providing a more modern look and feel while respecting the log home architecture.
Inredning av ett klassiskt mellanstort vit vitt en-suite badrum, med luckor med infälld panel, grå skåp, ett fristående badkar, en kantlös dusch, en bidé, brun kakel, grå väggar, klinkergolv i porslin, ett undermonterad handfat, bänkskiva i kvarts, grått golv och dusch med gångjärnsdörr
Inredning av ett klassiskt mellanstort vit vitt en-suite badrum, med luckor med infälld panel, grå skåp, ett fristående badkar, en kantlös dusch, en bidé, brun kakel, grå väggar, klinkergolv i porslin, ett undermonterad handfat, bänkskiva i kvarts, grått golv och dusch med gångjärnsdörr
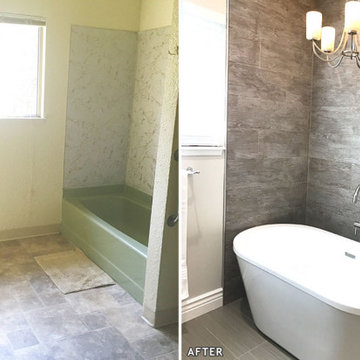
This was a complete bathroom remodel that included COREtec LVP wood flooring and tile shower walls. We updated the bathtub area to include a more modern, but still inviting, feel.
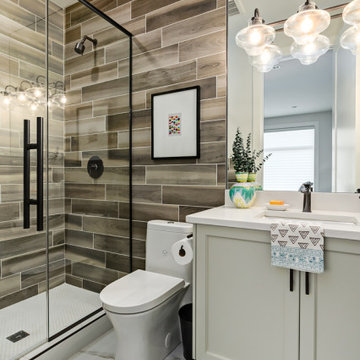
Exempel på ett modernt vit vitt badrum, med skåp i shakerstil, gröna skåp, ett fristående badkar, en toalettstol med hel cisternkåpa, vit kakel, vita väggar, klinkergolv i porslin, ett undermonterad handfat, bänkskiva i kvarts och grått golv
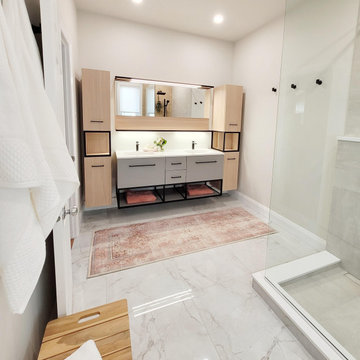
This client wanted a clean, transitional look with dual sinks and lots of storage. The wall hung vanity and towers makes this space easy to clean and even has lots of extra outlets hidden behind the divider panel in the vanity.
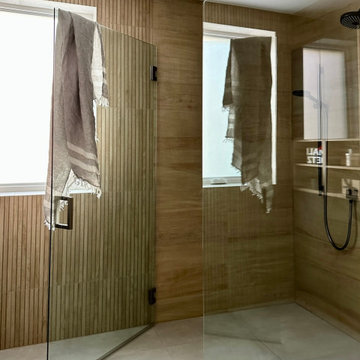
This transformation is a personal testament to the Immersed in the challenge of refining a builder-grade master bathroom, my focus on minimalism and serenity became paramount. Every design decision was a brushstroke, aimed at elevating the space into a spa-like retreat that transcends the ordinary.
With meticulous attention, neutral tones, clean lines, and purposeful design choices converged to redefine the essence of this intimate haven. The project unfolded as a dialogue between the serene waterfront surroundings and the nuances of minimalist aesthetics.
The result is a harmonious union, where the bathroom embodies the ethos of a spa-like sanctuary. It stands as a testament to the transformative power of thoughtful design choices, turning a builder-grade space into a canvas of tranquility on the waterfront.
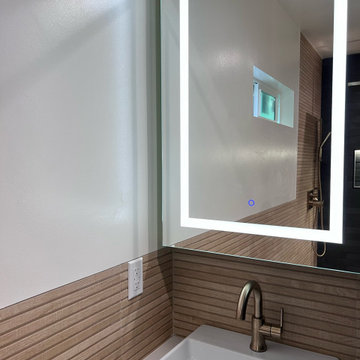
xUpon stepping into this stylish japandi modern fusion bathroom nestled in the heart of Pasadena, you are instantly greeted by the unique visual journey of maple ribbon tiles These tiles create an inviting path that extends from the entrance of the bathroom, leading you all the way to the shower. They artistically cover half the wall, adding warmth and texture to the space. Indeed, creating a japandi modern fusion style that combines the best of both worlds. You might just even say japandi bathroom with a modern twist.
Elegance and Boldness
Above the tiles, the walls are bathed in fresh white paint. Particularly, he crisp whiteness of the paint complements the earthy tones of the maple tiles, resulting in a harmonious blend of simplicity and elegance.
Moving forward, you encounter the vanity area, featuring dual sinks. Each sink is enhanced by flattering vanity mirror lighting. This creates a well-lit space, perfect for grooming routines.
Balanced Contrast
Adding a contemporary touch, custom black cabinets sit beneath and in between the sinks. Obviously, they offer ample storage while providing each sink its private space. Even so, bronze handles adorn these cabinets, adding a sophisticated touch that echoes the bathroom’s understated luxury.
The journey continues towards the shower area, where your eye is drawn to the striking charcoal subway tiles. Clearly, these tiles add a modern edge to the shower’s back wall. Alongside, a built-in ledge subtly integrates lighting, adding both functionality and a touch of ambiance.
The shower’s side walls continue the narrative of the maple ribbon tiles from the main bathroom area. Definitely, their warm hues against the cool charcoal subway tiles create a visual contrast that’s both appealing and invigorating.
Beautiful Details
Adding to the seamless design is a sleek glass sliding shower door. Apart from this, this transparent element allows light to flow freely, enhancing the overall brightness of the space. In addition, a bronze handheld shower head complements the other bronze elements in the room, tying the design together beautifully.
Underfoot, you’ll find luxurious tile flooring. Furthermore, this material not only adds to the room’s opulence but also provides a durable, easy-to-maintain surface.
Finally, the entire japandi modern fusion bathroom basks in the soft glow of recessed LED lighting. Without a doubt, this lighting solution adds depth and dimension to the space, accentuating the unique features of the bathroom design. Unquestionably, making this bathroom have a japandi bathroom with a modern twist.
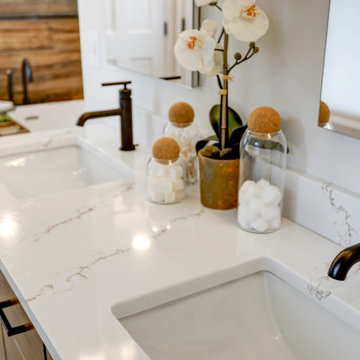
Stained wood double vanity with quartz countertop and matte black fixtures
Inredning av ett modernt stort vit vitt en-suite badrum, med luckor med infälld panel, bruna skåp, ett fristående badkar, en öppen dusch, en toalettstol med separat cisternkåpa, brun kakel, grå väggar, vinylgolv, ett undermonterad handfat, bänkskiva i kvarts, grått golv och med dusch som är öppen
Inredning av ett modernt stort vit vitt en-suite badrum, med luckor med infälld panel, bruna skåp, ett fristående badkar, en öppen dusch, en toalettstol med separat cisternkåpa, brun kakel, grå väggar, vinylgolv, ett undermonterad handfat, bänkskiva i kvarts, grått golv och med dusch som är öppen
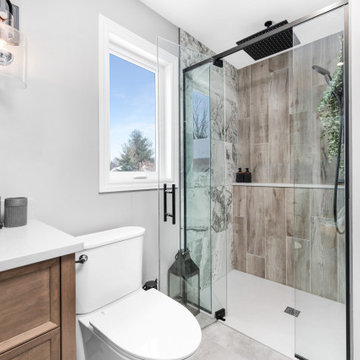
This Contemporary industrial bathroom perfectly pairs natural warm elements and the raw industrial elements in this bold yet soft bathroom. Packed with function and high-end elements. Heated floors, heated towel bars, custom one piece walk-in quartz shower base, freestanding tub with therapy and lights. Tis is the perfect space to unwind and relax after a long day.
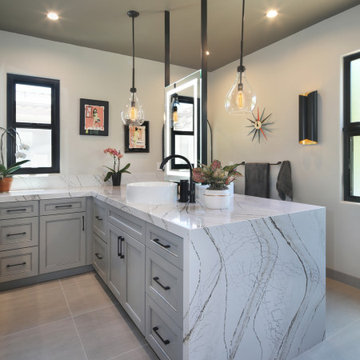
By completely reimagining the original layout of this primary bath, I was able to transform a sterile room with mirrors on every wall and very little bathing privacy, into a stunning, intimate, and serene bathroom for my clients. My design inspiration is the organic textures and finishes of Bali, which create an unexpectedly dramatic, curated environment. My "outside of the box" vision began with transforming the original shower into a requested second toilet room. I redesigned the other side of the bathroom into a huge shower with bench, lighted shampoo niches and multi-function faucets including a ceiling mounted rain head. A lovely free-standing tub is tucked behind the shower to provide privacy for the bather. The unique layout of back-to-back vanities on the peninsula allowed for a stunning quartz waterfall feature. The two vessel sinks are separated by custom built, two sided lighted mirrors, that suspend from the ceiling. The lavatory faucets even have a pullout sprayer for easy sink cleaning (another client request). Wood look tile on the walls, pebble stone shower pan, textured 3D tile and striking Cambria Clovelly quartz all blend seamlessly to create a gorgeous space for my clients.
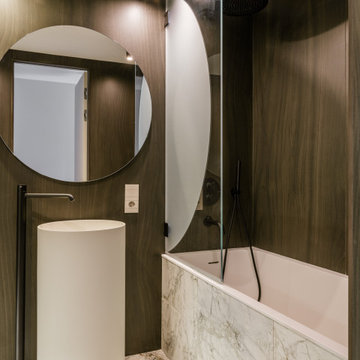
Гостевые Апартаменты площадью 62 м2 с видом на море в Сочи для семьи с двумя детьми.
Интерьер квартиры реализовывался ровно 9 месяцев. Пространство проектировалось для сезонного семейного отдыха на море и в горах. Заказчики ведут активный образ жизни, любят путешествия и уединённый отдых.
Основная задача - создать современное, компактное пространство, разместить две спальни, гардеробную, кухню и столовую зону. Для этих целей была произведена перепланировка.
За основу нами была выбрана умиротворяющая приглушенная цветовая гамма и фактурные природные сочетания. Ничего не должно отвлекать и будоражить, и только настраивать на отдых и уютные семейные встречи.
Комплекс апартаментов, в котором расположена квартира, примыкает к территории санатория им. Орджоникидзе - местной достопримечательности.
Это удивительный памятник сталинской архитектуры, утопающий в тропической зелени, что создаёт особенную атмосферу и не может не влиять на интерьер.
В качестве исходных данных мы получили свободную планировку, которую преобразовали в компактные пространства, необходимые заказчикам, включая две спальни и гардеробную. Из плюсов объекта можно выделить большие высокие окна во всех комнатах с отличным видом на море.
Из сложностей, с которыми мы столкнулись при проектировании можно выделить размещение приточно-вытяжной системы вентиляции на довольно малой площади объекта, при том, что практически через всю поверхность потолка проходят ригели, которые затрудняли проведение трасс воздуховодов. Нам пришлось потрудится, чтобы максимально сохранить высоту потолка и спрятать решётки воздуховодов в мебель и стеновые панели.
Что касается эстетической стороны мы создавали тактильные контрасты с помощью разных материалов и сочетаний. Зону гостиной украсила графика прекрасной художницы Елены Утенковой-Тихоновой «Дорога к морю». Красной нитью через весь проект проходит идея отражение локаций, в которых будут отдыхать владельцы квартиры. Так на полу в кухне и столовой мы расположили паттерн, символизирующий горы, во всех комнатах установили рифлёные панели в сечении напоминающие волны, а в качестве цветовой палитры выбрали оттенки морского песка и голубой морской глади.
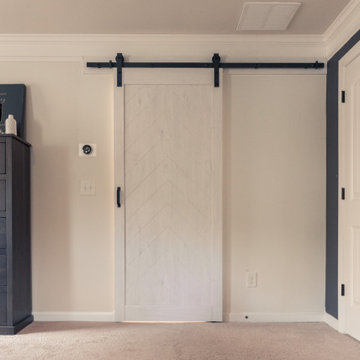
Stunning Master Bathroom we just completed in Roswell GA for equally amazing clients Laura & Nick with the design help of Becky Vander Maten Interior Design Studio! This is one of our favorite transformations of the year! Thank you for trusting us with your home and allowing us to bring your vision to reality.
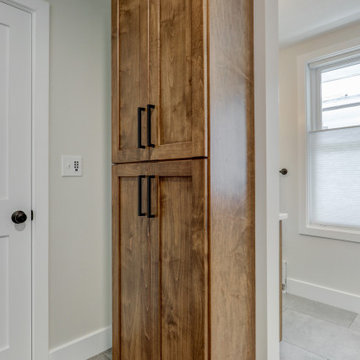
tall linen cabinet
Exempel på ett stort modernt vit vitt en-suite badrum, med luckor med infälld panel, bruna skåp, ett fristående badkar, en öppen dusch, en toalettstol med separat cisternkåpa, brun kakel, grå väggar, vinylgolv, ett undermonterad handfat, bänkskiva i kvarts, grått golv och med dusch som är öppen
Exempel på ett stort modernt vit vitt en-suite badrum, med luckor med infälld panel, bruna skåp, ett fristående badkar, en öppen dusch, en toalettstol med separat cisternkåpa, brun kakel, grå väggar, vinylgolv, ett undermonterad handfat, bänkskiva i kvarts, grått golv och med dusch som är öppen
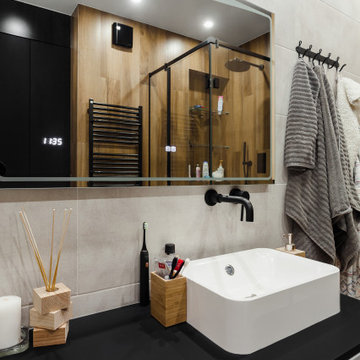
Стильная ванная комната
Idéer för mellanstora funkis svart badrum med dusch, med släta luckor, skåp i ljust trä, våtrum, en vägghängd toalettstol, grå kakel, svarta väggar, klinkergolv i porslin, ett fristående handfat, bänkskiva i akrylsten, grått golv och dusch med gångjärnsdörr
Idéer för mellanstora funkis svart badrum med dusch, med släta luckor, skåp i ljust trä, våtrum, en vägghängd toalettstol, grå kakel, svarta väggar, klinkergolv i porslin, ett fristående handfat, bänkskiva i akrylsten, grått golv och dusch med gångjärnsdörr
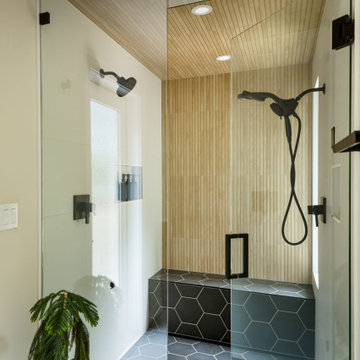
Primary Bathroom
The primary bathroom has a full-tiled steam shower with two shower heads, a bench, and a window. The back and ceiling of the shower is faux wood tile, with a black hex bench and floor, and large format textured white tile walls. This is a modern shower the clients were dreaming of!
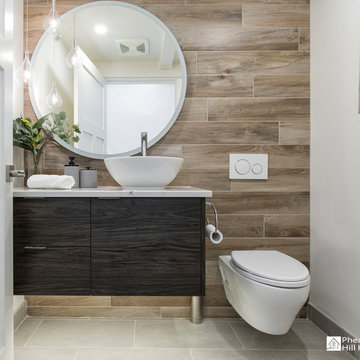
Bild på ett mellanstort funkis vit vitt toalett, med släta luckor, skåp i mörkt trä, en vägghängd toalettstol, brun kakel, klinkergolv i keramik, ett piedestal handfat, bänkskiva i kvartsit och grått golv
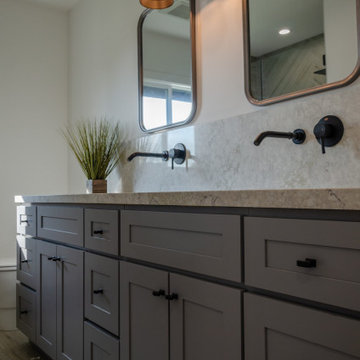
This bathroom was stuck in the 1960's and has totally been updated from plumbing to tile and more.....We included a dual vanity that gives the home owner so much more storage space, wall mount bath fixtures, and an industrial light fixture which completes the space.
A walk in shower with bench, Wood Look Tile, give this industrial space an edge, and timeless feel.
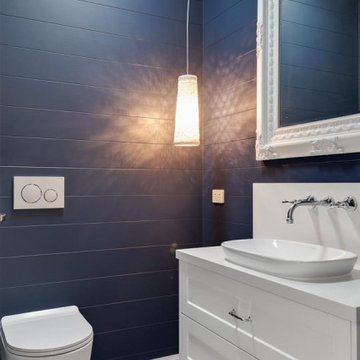
COMPLETED HOME RENO PROJECT - MANLY WEST 2018
Bild på ett litet funkis vit vitt badrum med dusch, med vita skåp, en toalettstol med hel cisternkåpa, blå kakel, klinkergolv i keramik, ett nedsänkt handfat, bänkskiva i akrylsten och grått golv
Bild på ett litet funkis vit vitt badrum med dusch, med vita skåp, en toalettstol med hel cisternkåpa, blå kakel, klinkergolv i keramik, ett nedsänkt handfat, bänkskiva i akrylsten och grått golv
293 foton på badrum, med grått golv
7
