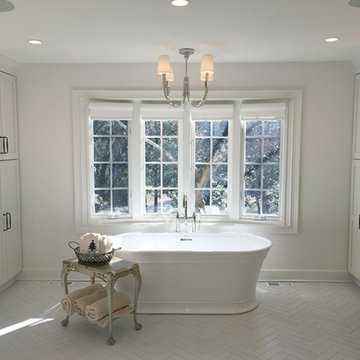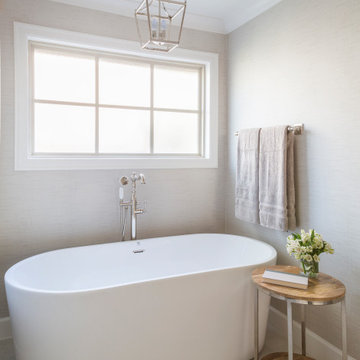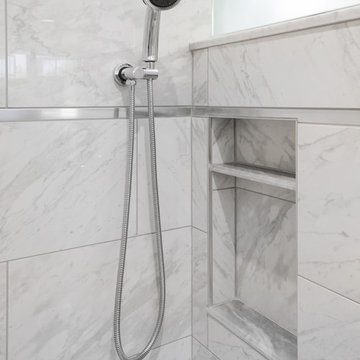115 046 foton på badrum, med granitbänkskiva
Sortera efter:
Budget
Sortera efter:Populärt i dag
61 - 80 av 115 046 foton
Artikel 1 av 2

Master bathroom featuring freestanding tub, white oak vanity and linen cabinet, large format porcelain tile with a concrete look. Brass fixtures and bronze hardware.

We worked with our client to remodel her outdated primary bathroom into a relaxing, modern space. We incorporated many high tech features like an Alexa Smart Mirror, a Hydro Fusion Bathtub and a Kohler Eir "Intelligent" Toilet. The shower was designed as a "wet room", without glass and with modern style wall and floor tile.

Inspiration för ett mellanstort vintage badrum med dusch, med skåp i shakerstil, vita skåp, våtrum, beige kakel, stenkakel, mellanmörkt trägolv, ett undermonterad handfat, granitbänkskiva, brunt golv och dusch med gångjärnsdörr

Idéer för ett litet klassiskt vit en-suite badrum, med luckor med infälld panel, grå skåp, ett badkar i en alkov, en toalettstol med hel cisternkåpa, vit kakel, vita väggar, klinkergolv i keramik, ett nedsänkt handfat, granitbänkskiva och flerfärgat golv

Valley Village, CA - Complete Bathroom remodel
Featured shower shelf/niche within the shower retiling/renovation project. White, subway styled tiled walls with artistic, decorative tiles to accent your showering experience.

we remodeled this lake home's second bathroom. We stole some space from an adjacent storage room to add a much needed shower. We used river rock for the floor and the shower floor and wall detail. We also left all wood unfinished to add to the rustic charm.

Master bath with two full vanities, water closet, curbless shower, and freestanding soaker tub.
Idéer för mycket stora lantliga vitt en-suite badrum, med luckor med infälld panel, vita skåp, ett fristående badkar, en kantlös dusch, en toalettstol med separat cisternkåpa, klinkergolv i keramik, ett undermonterad handfat, granitbänkskiva, vitt golv och dusch med gångjärnsdörr
Idéer för mycket stora lantliga vitt en-suite badrum, med luckor med infälld panel, vita skåp, ett fristående badkar, en kantlös dusch, en toalettstol med separat cisternkåpa, klinkergolv i keramik, ett undermonterad handfat, granitbänkskiva, vitt golv och dusch med gångjärnsdörr

$15,000- $25,000
Inspiration för ett litet funkis beige beige badrum, med släta luckor, grå skåp, en dusch/badkar-kombination, en toalettstol med hel cisternkåpa, svart och vit kakel, keramikplattor, grå väggar, mellanmörkt trägolv, granitbänkskiva, brunt golv och dusch med duschdraperi
Inspiration för ett litet funkis beige beige badrum, med släta luckor, grå skåp, en dusch/badkar-kombination, en toalettstol med hel cisternkåpa, svart och vit kakel, keramikplattor, grå väggar, mellanmörkt trägolv, granitbänkskiva, brunt golv och dusch med duschdraperi

Custom bathroom remodel with a freestanding tub, rainfall showerhead, custom vanity lighting, and tile flooring.
Foto på ett mellanstort vintage vit en-suite badrum, med luckor med infälld panel, skåp i mellenmörkt trä, ett fristående badkar, beige väggar, ett integrerad handfat, mosaikgolv, granitbänkskiva, svart golv, en dubbeldusch, vit kakel, keramikplattor och dusch med gångjärnsdörr
Foto på ett mellanstort vintage vit en-suite badrum, med luckor med infälld panel, skåp i mellenmörkt trä, ett fristående badkar, beige väggar, ett integrerad handfat, mosaikgolv, granitbänkskiva, svart golv, en dubbeldusch, vit kakel, keramikplattor och dusch med gångjärnsdörr

Transforming this small bathroom into a wheelchair accessible retreat was no easy task. Incorporating unattractive grab bars and making them look seamless was the goal. A floating vanity / countertop allows for roll up accessibility and the live edge of the granite countertops make if feel luxurious. Double sinks for his and hers sides plus medicine cabinet storage helped for this minimal feel of neutrals and breathability. The barn door opens for wheelchair movement but can be closed for the perfect amount of privacy.

Dual custom vanities provide plenty of space for personal items as well as storage. Brushed gold mirrors, sconces, sink fittings, and hardware shine bright against the neutral grey wall and dark brown vanities.

Tron Colbert
Exempel på ett litet modernt en-suite badrum, med släta luckor, vita skåp, ett undermonterat badkar, en dusch/badkar-kombination, en toalettstol med separat cisternkåpa, svart kakel, porslinskakel, vita väggar, klinkergolv i porslin, ett undermonterad handfat och granitbänkskiva
Exempel på ett litet modernt en-suite badrum, med släta luckor, vita skåp, ett undermonterat badkar, en dusch/badkar-kombination, en toalettstol med separat cisternkåpa, svart kakel, porslinskakel, vita väggar, klinkergolv i porslin, ett undermonterad handfat och granitbänkskiva

Complete remodel of a hall bathroom. Complete with shiplap on the bottom of the walls with wallpaper on the top half.
Exempel på ett mellanstort modernt beige beige badrum för barn, med luckor med infälld panel, vita skåp, ett badkar i en alkov, en toalettstol med separat cisternkåpa, blå kakel, glaskakel, beige väggar, klinkergolv i porslin, ett undermonterad handfat, granitbänkskiva, flerfärgat golv och dusch med skjutdörr
Exempel på ett mellanstort modernt beige beige badrum för barn, med luckor med infälld panel, vita skåp, ett badkar i en alkov, en toalettstol med separat cisternkåpa, blå kakel, glaskakel, beige väggar, klinkergolv i porslin, ett undermonterad handfat, granitbänkskiva, flerfärgat golv och dusch med skjutdörr

When a large family renovated a home nestled in the foothills of the Santa Cruz mountains, all bathrooms received dazzling upgrades, but in a family of three boys and only one girl, the boys must have their own space. This rustic styled bathroom feels like it is part of a fun bunkhouse in the West.
We used a beautiful bleached oak for a vanity that sits on top of a multi colored pebbled floor. The swirling iridescent granite counter top looks like a mineral vein one might see in the mountains of Wyoming. We used a rusted-look porcelain tile in the shower for added earthy texture. Black plumbing fixtures and a urinal—a request from all the boys in the family—make this the ultimate rough and tumble rugged bathroom.
Photos by: Bernardo Grijalva

Shower
Idéer för ett mellanstort lantligt svart en-suite badrum, med skåp i shakerstil, vita skåp, ett fristående badkar, en kantlös dusch, en toalettstol med separat cisternkåpa, grå kakel, tunnelbanekakel, vita väggar, laminatgolv, ett undermonterad handfat, granitbänkskiva, brunt golv och dusch med gångjärnsdörr
Idéer för ett mellanstort lantligt svart en-suite badrum, med skåp i shakerstil, vita skåp, ett fristående badkar, en kantlös dusch, en toalettstol med separat cisternkåpa, grå kakel, tunnelbanekakel, vita väggar, laminatgolv, ett undermonterad handfat, granitbänkskiva, brunt golv och dusch med gångjärnsdörr

Idéer för ett mellanstort klassiskt grå en-suite badrum, med luckor med upphöjd panel, grå skåp, en öppen dusch, grå kakel, porslinskakel, grå väggar, klinkergolv i porslin, ett undermonterad handfat, granitbänkskiva, grått golv och med dusch som är öppen

The goal of this project was to update the outdated master bathroom to better meet the homeowners design tastes and the style of the rest of this foothills home, as well as update all the doors on the first floor, and create a contemporary mud room and staircase to the basement.
The homeowners wanted a master suite that had a masculine feel, incorporated elements of black steel, wood, and contrast with clean white tiles and counter-tops and helped their long and skinny layout feel larger/ make better use of the space they have. They also wanted a more spacious and luxurious shower with water temperature control. A large window that existed above the original soaking tub offered spectacular views down into Boulder valley and it was important to keep this element in the updated design. However, privacy was also very important. Therefore, a custom-built powder coated steel shelf, was created to provide privacy blocking, add storage, and add a contrasting design element to the white wall tiles. Black honeycomb floor tiles, new black walnut cabinetry, contemporary wall paper, a floor to ceiling glass shower wall, and updated fixtures elevated the space and gave the clients exactly the look and feel that they wanted.
Unique custom metal design elements can be found throughout the new spaces (shower, mud room bench and shelving, and staircase railings and guardrails), and give this home the contemporary feel that the homeowners desired.

Luxury master bathroom with clean lines, soft color tones, and the perfect accent touches that complete the elegance that of this space.
Foto på ett vit en-suite badrum, med skåp i shakerstil, vita skåp, ett fristående badkar, beige väggar, klinkergolv i keramik, ett undermonterad handfat, granitbänkskiva och grått golv
Foto på ett vit en-suite badrum, med skåp i shakerstil, vita skåp, ett fristående badkar, beige väggar, klinkergolv i keramik, ett undermonterad handfat, granitbänkskiva och grått golv

This serene master bathroom design forms part of a master suite that is sure to make every day brighter. The large master bathroom includes a separate toilet compartment with a Toto toilet for added privacy, and is connected to the bedroom and the walk-in closet, all via pocket doors. The main part of the bathroom includes a luxurious freestanding Victoria + Albert bathtub situated near a large window with a Riobel chrome floor mounted tub spout. It also has a one-of-a-kind open shower with a cultured marble gray shower base, 12 x 24 polished Venatino wall tile with 1" chrome Schluter Systems strips used as a unique decorative accent. The shower includes a storage niche and shower bench, along with rainfall and handheld showerheads, and a sandblasted glass panel. Next to the shower is an Amba towel warmer. The bathroom cabinetry by Koch and Company incorporates two vanity cabinets and a floor to ceiling linen cabinet, all in a Fairway door style in charcoal blue, accented by Alno hardware crystal knobs and a super white granite eased edge countertop. The vanity area also includes undermount sinks with chrome faucets, Granby sconces, and Luna programmable lit mirrors. This bathroom design is sure to inspire you when getting ready for the day or provide the ultimate space to relax at the end of the day!

Inspiration för mellanstora moderna beige toaletter, med släta luckor, skåp i mörkt trä, en toalettstol med hel cisternkåpa, brun kakel, flerfärgad kakel, stenhäll, grå väggar, ett undermonterad handfat och granitbänkskiva
115 046 foton på badrum, med granitbänkskiva
4
