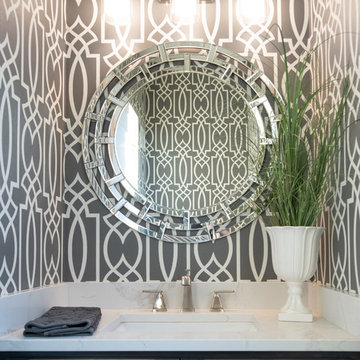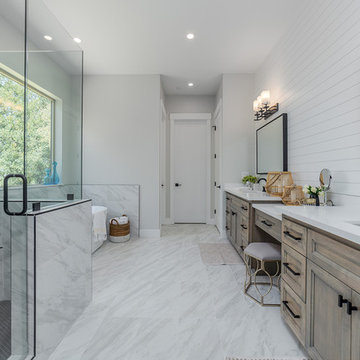10 497 foton på litet badrum, med granitbänkskiva
Sortera efter:
Budget
Sortera efter:Populärt i dag
1 - 20 av 10 497 foton
Artikel 1 av 3

Art Deco styled bathroom with hammered sink.
Foto på ett litet vintage badrum med dusch, med ett undermonterad handfat, grå kakel, porslinskakel, grå väggar, klinkergolv i porslin, luckor med upphöjd panel, svarta skåp och granitbänkskiva
Foto på ett litet vintage badrum med dusch, med ett undermonterad handfat, grå kakel, porslinskakel, grå väggar, klinkergolv i porslin, luckor med upphöjd panel, svarta skåp och granitbänkskiva

Bild på ett litet vintage vit vitt en-suite badrum, med luckor med infälld panel, grå skåp, ett badkar i en alkov, en toalettstol med hel cisternkåpa, vit kakel, vita väggar, klinkergolv i keramik, ett nedsänkt handfat, granitbänkskiva och flerfärgat golv

In the heart of Lakeview, Wrigleyville, our team completely remodeled a condo: master and guest bathrooms, kitchen, living room, and mudroom.
Master Bath Floating Vanity by Metropolis (Flame Oak)
Guest Bath Vanity by Bertch
Tall Pantry by Breckenridge (White)
Somerset Light Fixtures by Hinkley Lighting
https://123remodeling.com/

Waynesboro master bath renovation in Houston, Texas. This is a small 5'x12' bathroom that we were able to squeeze a lot of nice features into. When dealing with a very small vanity top, using a wall mounted faucet frees up your counter space. The use of large 24x24 tiles in the small shower cuts down on the busyness of grout lines and gives a larger scale to the small space. The wall behind the commode is shared with another bath and is actually 8" deep, so we boxed out that space and have a very deep storage cabinet that looks shallow from the outside. A large sheet glass mirror mounted with standoffs also helps the space to feel larger.
Granite: Brown Sucuri 3cm
Vanity: Stained mahogany, custom made by our carpenter
Wall Tile: Emser Paladino Albanelle 24x24
Floor Tile: Emser Perspective Gray 12x24
Accent Tile: Emser Silver Marble Mini Offset
Liner Tile: Emser Silver Cigaro 1x12
Wall Paint Color: Sherwin Williams Oyster Bay
Trim Paint Color: Sherwin Williams Alabaster
Plumbing Fixtures: Danze
Lighting: Kenroy Home Margot Mini Pendants
Toilet: American Standard Champion 4
All Photos by Curtis Lawson

We divided 1 oddly planned bathroom into 2 whole baths to make this family of four SO happy! Mom even got her own special bathroom so she doesn't have to share with hubby and the 2 small boys any more.

Exempel på ett litet klassiskt grå grått toalett, med luckor med upphöjd panel, grå skåp, en toalettstol med separat cisternkåpa, grå väggar, mellanmörkt trägolv, ett undermonterad handfat, granitbänkskiva och brunt golv

Inspiration för ett litet maritimt badrum, med skåp i shakerstil, blå skåp, ett badkar i en alkov, en dusch/badkar-kombination, grå kakel, glaskakel, grå väggar, klinkergolv i porslin, ett undermonterad handfat och granitbänkskiva

Idéer för små lantliga grått badrum, med skåp i shakerstil, skåp i mörkt trä, ett platsbyggt badkar, en dusch/badkar-kombination, ljust trägolv, ett undermonterad handfat, granitbänkskiva och dusch med skjutdörr

This Ohana model ATU tiny home is contemporary and sleek, cladded in cedar and metal. The slanted roof and clean straight lines keep this 8x28' tiny home on wheels looking sharp in any location, even enveloped in jungle. Cedar wood siding and metal are the perfect protectant to the elements, which is great because this Ohana model in rainy Pune, Hawaii and also right on the ocean.
A natural mix of wood tones with dark greens and metals keep the theme grounded with an earthiness.
Theres a sliding glass door and also another glass entry door across from it, opening up the center of this otherwise long and narrow runway. The living space is fully equipped with entertainment and comfortable seating with plenty of storage built into the seating. The window nook/ bump-out is also wall-mounted ladder access to the second loft.
The stairs up to the main sleeping loft double as a bookshelf and seamlessly integrate into the very custom kitchen cabinets that house appliances, pull-out pantry, closet space, and drawers (including toe-kick drawers).
A granite countertop slab extends thicker than usual down the front edge and also up the wall and seamlessly cases the windowsill.
The bathroom is clean and polished but not without color! A floating vanity and a floating toilet keep the floor feeling open and created a very easy space to clean! The shower had a glass partition with one side left open- a walk-in shower in a tiny home. The floor is tiled in slate and there are engineered hardwood flooring throughout.

Idéer för att renovera ett litet lantligt flerfärgad flerfärgat en-suite badrum, med skåp i shakerstil, beige skåp, en hörndusch, en toalettstol med hel cisternkåpa, svart och vit kakel, porslinskakel, vita väggar, mörkt trägolv, ett undermonterad handfat, granitbänkskiva, brunt golv och dusch med gångjärnsdörr

Idéer för små maritima grått toaletter, med öppna hyllor, grå skåp, en toalettstol med hel cisternkåpa, vita väggar, ljust trägolv, ett piedestal handfat, granitbänkskiva och beiget golv

Valley Village, CA - Complete Bathroom remodel
Featured shower shelf/niche within the shower retiling/renovation project. White, subway styled tiled walls with artistic, decorative tiles to accent your showering experience.

$15,000- $25,000
Inspiration för ett litet funkis beige beige badrum, med släta luckor, grå skåp, en dusch/badkar-kombination, en toalettstol med hel cisternkåpa, svart och vit kakel, keramikplattor, grå väggar, mellanmörkt trägolv, granitbänkskiva, brunt golv och dusch med duschdraperi
Inspiration för ett litet funkis beige beige badrum, med släta luckor, grå skåp, en dusch/badkar-kombination, en toalettstol med hel cisternkåpa, svart och vit kakel, keramikplattor, grå väggar, mellanmörkt trägolv, granitbänkskiva, brunt golv och dusch med duschdraperi

Tron Colbert
Exempel på ett litet modernt en-suite badrum, med släta luckor, vita skåp, ett undermonterat badkar, en dusch/badkar-kombination, en toalettstol med separat cisternkåpa, svart kakel, porslinskakel, vita väggar, klinkergolv i porslin, ett undermonterad handfat och granitbänkskiva
Exempel på ett litet modernt en-suite badrum, med släta luckor, vita skåp, ett undermonterat badkar, en dusch/badkar-kombination, en toalettstol med separat cisternkåpa, svart kakel, porslinskakel, vita väggar, klinkergolv i porslin, ett undermonterad handfat och granitbänkskiva

Inspiration för ett litet amerikanskt vit vitt toalett, med släta luckor, vita skåp, grå väggar, ett undermonterad handfat och granitbänkskiva

You’d never know by looking at this stunning cottage that the project began by raising the entire home six feet above the foundation. The Birchwood field team used their expertise to carefully lift the home in order to pour an entirely new foundation. With the base of the home secure, our craftsmen moved indoors to remodel the home’s kitchen and bathrooms.
The sleek kitchen features gray, custom made inlay cabinetry that brings out the detail in the one of a kind quartz countertop. A glitzy marble tile backsplash completes the contemporary styled kitchen.
Photo credit: Phoenix Photographic

Inspiration för ett litet lantligt vit vitt badrum med dusch, med luckor med profilerade fronter, vita skåp, ett fristående badkar, en hörndusch, en toalettstol med separat cisternkåpa, vit kakel, keramikplattor, grå väggar, marmorgolv, ett integrerad handfat, granitbänkskiva, vitt golv och dusch med gångjärnsdörr

Inredning av ett rustikt litet grå grått toalett, med bruna väggar, granitbänkskiva, blått golv och ett integrerad handfat

modern Black and touch of brown bathroom with Asian Style
Inspiration för ett litet orientaliskt en-suite badrum, med möbel-liknande, skåp i mörkt trä, ett hörnbadkar, en kantlös dusch, en toalettstol med hel cisternkåpa, vit kakel, cementkakel, vita väggar, klinkergolv i keramik, ett fristående handfat, granitbänkskiva, svart golv och dusch med skjutdörr
Inspiration för ett litet orientaliskt en-suite badrum, med möbel-liknande, skåp i mörkt trä, ett hörnbadkar, en kantlös dusch, en toalettstol med hel cisternkåpa, vit kakel, cementkakel, vita väggar, klinkergolv i keramik, ett fristående handfat, granitbänkskiva, svart golv och dusch med skjutdörr

Cédric Dasesson
Idéer för att renovera ett litet funkis badrum med dusch, med vita skåp, en vägghängd toalettstol, grå kakel, svart och vit kakel, keramikplattor, vita väggar, ett fristående handfat, en hörndusch, klinkergolv i keramik, granitbänkskiva, vitt golv och dusch med skjutdörr
Idéer för att renovera ett litet funkis badrum med dusch, med vita skåp, en vägghängd toalettstol, grå kakel, svart och vit kakel, keramikplattor, vita väggar, ett fristående handfat, en hörndusch, klinkergolv i keramik, granitbänkskiva, vitt golv och dusch med skjutdörr
10 497 foton på litet badrum, med granitbänkskiva
1
