320 foton på badrum, med granitbänkskiva
Sortera efter:
Budget
Sortera efter:Populärt i dag
101 - 120 av 320 foton
Artikel 1 av 3
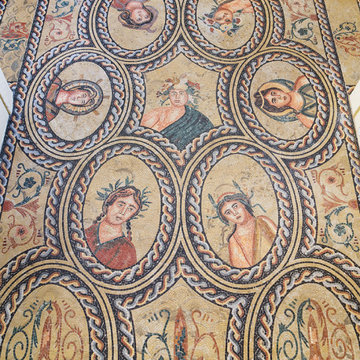
A complete reproduction of an ancient roman style bathroom , including solid clawfoot bath carved from marble.
A french antique side table was converted into a vanity.
Mosaic floor was designed and measured on site here in Sydney and made in Milan Italy , then imported in sheets for installation.
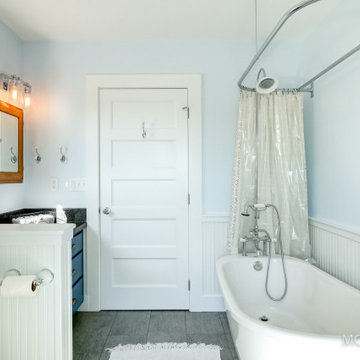
Inspiration för ett mellanstort lantligt vit vitt badrum, med skåp i shakerstil, vita skåp, ett fristående badkar, en dusch/badkar-kombination, en bidé, blå väggar, vinylgolv, ett undermonterad handfat, granitbänkskiva, grått golv och dusch med duschdraperi
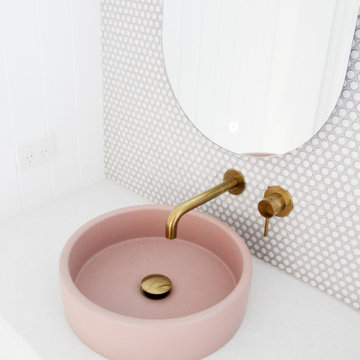
Wet Room Set Up, Brushed Brass, Bathroom Panels, VJ Panels, Concrete Basins, Pink Concrete Bathroom Basins, Penny Round Feature, LED Shower Niche, Freestanding Bath, Wall To Wall Frameless Screen, Brushed Brass Shower Screen, Shaker Vanity
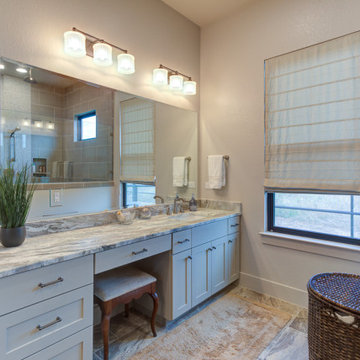
Idéer för stora vintage grått en-suite badrum, med skåp i shakerstil, vita skåp, ett fristående badkar, en öppen dusch, en toalettstol med separat cisternkåpa, grå kakel, keramikplattor, vita väggar, klinkergolv i keramik, ett undermonterad handfat, granitbänkskiva, grått golv och dusch med gångjärnsdörr
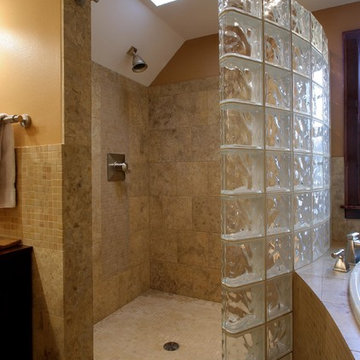
Joe DeMaio Photography
Bild på ett stort vintage orange oranget en-suite badrum, med en dusch i en alkov, orange väggar, beige kakel, travertin golv, skåp i shakerstil, skåp i mörkt trä, ett platsbyggt badkar, stenkakel, ett undermonterad handfat, granitbänkskiva, brunt golv och med dusch som är öppen
Bild på ett stort vintage orange oranget en-suite badrum, med en dusch i en alkov, orange väggar, beige kakel, travertin golv, skåp i shakerstil, skåp i mörkt trä, ett platsbyggt badkar, stenkakel, ett undermonterad handfat, granitbänkskiva, brunt golv och med dusch som är öppen
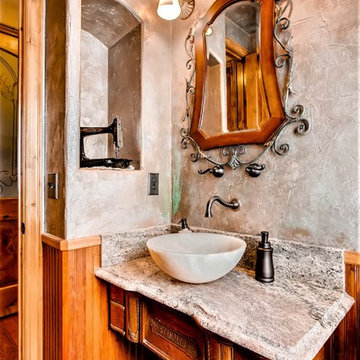
Virtuance
Foto på ett mellanstort amerikanskt beige toalett, med möbel-liknande, skåp i mellenmörkt trä, beige kakel, stenhäll, beige väggar, mellanmörkt trägolv, granitbänkskiva, brunt golv och ett fristående handfat
Foto på ett mellanstort amerikanskt beige toalett, med möbel-liknande, skåp i mellenmörkt trä, beige kakel, stenhäll, beige väggar, mellanmörkt trägolv, granitbänkskiva, brunt golv och ett fristående handfat
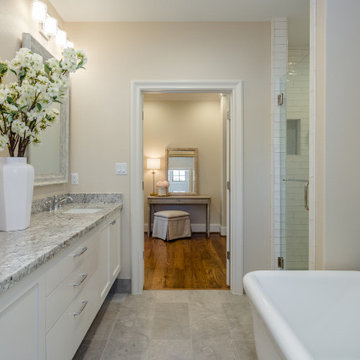
Master bath with dressing area.
Bild på ett mellanstort amerikanskt flerfärgad flerfärgat en-suite badrum, med skåp i shakerstil, vita skåp, ett fristående badkar, en dubbeldusch, en toalettstol med separat cisternkåpa, beige kakel, keramikplattor, beige väggar, kalkstensgolv, ett undermonterad handfat, granitbänkskiva, grått golv och dusch med gångjärnsdörr
Bild på ett mellanstort amerikanskt flerfärgad flerfärgat en-suite badrum, med skåp i shakerstil, vita skåp, ett fristående badkar, en dubbeldusch, en toalettstol med separat cisternkåpa, beige kakel, keramikplattor, beige väggar, kalkstensgolv, ett undermonterad handfat, granitbänkskiva, grått golv och dusch med gångjärnsdörr
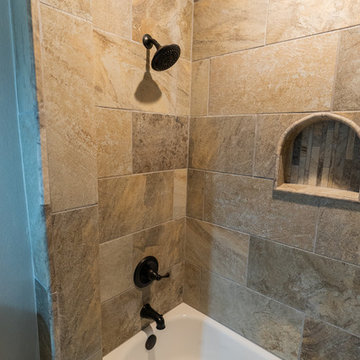
Transitional compact Master bath remodeling with a beautiful design. Custom dark wood double under mount sinks vanity type with the granite countertop and LED mirrors. The built-in vanity was with raised panel. The tile was from porcelain (Made in the USA) to match the overall color theme. The bathroom also includes a drop-in bathtub and a one-pieces toilet. The flooring was from porcelain with the same beige color to match the overall color theme.
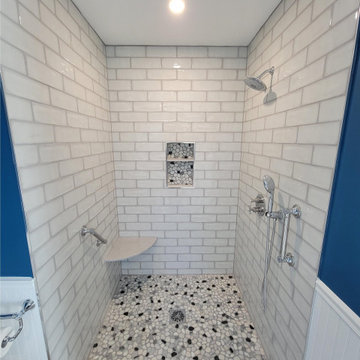
These active homeowners wanted to create a master bathroom that would allow them to enjoy their new space for years to come, without the need to make future modifications.
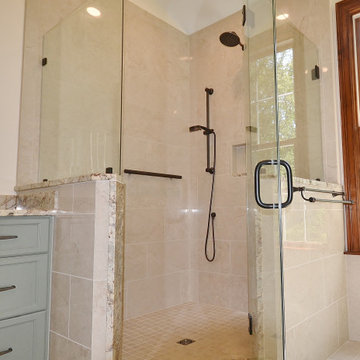
Large West Chester PA Master bath remodel. The clients wanted more storage, his and hers vanities, and no tub. A linen closet, plenty of drawers, and additional cabinetry storage were designed to solve that problem. Fieldstone cabinetry in the Moss Green painted finish really looks sharp. The floor was tiled in large 4’x4’ tiles for a clean look with minimal grout lines. The wainscoting and shower tile were also simple large tiles in a natural tone that tie in nicely with the beautiful granite countertops and shower wall caps. New trims, louvered toilet room and pocket entry door were added and stained to match the original trim throughout the home. ( Perfect match by our finisher ) Frameless glass shower surround, new lighted vanity mirrors, and additional recessed ceiling lights finish out the new look. Another awesome bathroom with happy clients.
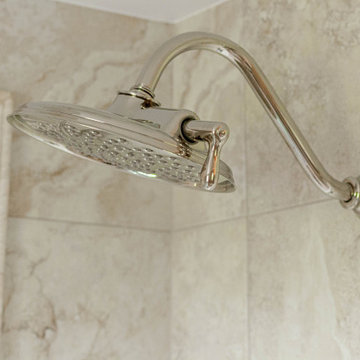
Exempel på ett mellanstort klassiskt beige beige en-suite badrum, med luckor med upphöjd panel, vita skåp, ett hörnbadkar, en hörndusch, en toalettstol med separat cisternkåpa, beige kakel, porslinskakel, beige väggar, klinkergolv i porslin, ett undermonterad handfat, granitbänkskiva, beiget golv och dusch med gångjärnsdörr
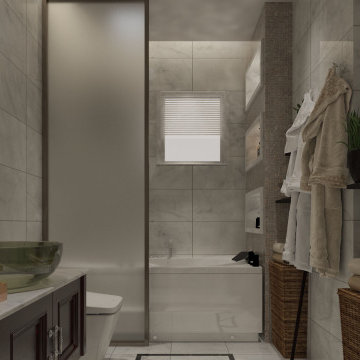
AlQantara Apartments is an exclusive apartment development located in Kileleshwa. The development is designed for families looking for a modern spacious and luxurious living space. AlQantara luxury apartments offer exceptional amenities to complement its excellent location, at the heart of Kileleshwa, on Kandara Road.
AlQantara consists of beautifully finished apartments and enjoys easy access to the CBD, an array of excellent educational institutes, restaurants, major shopping centers, sports and health care facilities. Each four bedroom apartment offers large living and dining rooms, a professionally
fitted kitchen, a DSQ and two car parking spaces. The penthouses offer very generous living spaces and three parking spaces each.
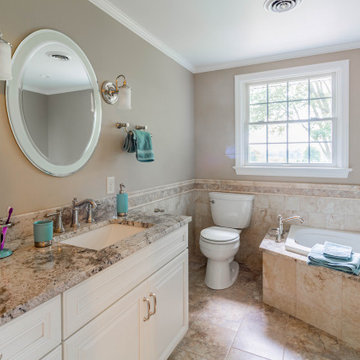
Inredning av ett klassiskt mellanstort beige beige en-suite badrum, med luckor med upphöjd panel, vita skåp, ett hörnbadkar, en hörndusch, en toalettstol med separat cisternkåpa, beige kakel, porslinskakel, beige väggar, klinkergolv i porslin, ett undermonterad handfat, granitbänkskiva, beiget golv och dusch med gångjärnsdörr
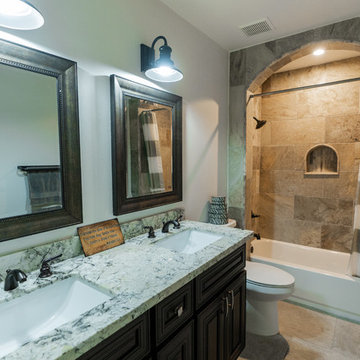
Transitional compact Master bath remodeling with a beautiful design. Custom dark wood double under mount sinks vanity type with the granite countertop and LED mirrors. The built-in vanity was with raised panel. The tile was from porcelain (Made in the USA) to match the overall color theme. The bathroom also includes a drop-in bathtub and a one-pieces toilet. The flooring was from porcelain with the same beige color to match the overall color theme.
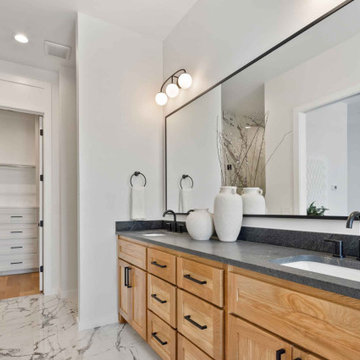
A slender three-story home, designed for vibrant downtown living and cozy entertaining.
Inspiration för mellanstora moderna svart en-suite badrum, med skåp i shakerstil, skåp i ljust trä, ett fristående badkar, en dusch i en alkov, en toalettstol med hel cisternkåpa, vit kakel, porslinskakel, vita väggar, klinkergolv i porslin, ett undermonterad handfat, granitbänkskiva, vitt golv och dusch med gångjärnsdörr
Inspiration för mellanstora moderna svart en-suite badrum, med skåp i shakerstil, skåp i ljust trä, ett fristående badkar, en dusch i en alkov, en toalettstol med hel cisternkåpa, vit kakel, porslinskakel, vita väggar, klinkergolv i porslin, ett undermonterad handfat, granitbänkskiva, vitt golv och dusch med gångjärnsdörr
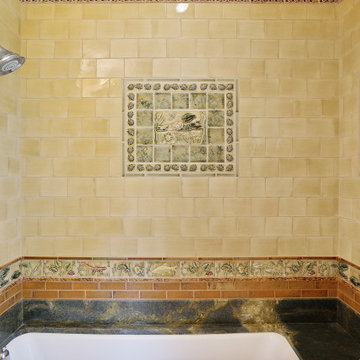
This custom home, sitting above the City within the hills of Corvallis, was carefully crafted with attention to the smallest detail. The homeowners came to us with a vision of their dream home, and it was all hands on deck between the G. Christianson team and our Subcontractors to create this masterpiece! Each room has a theme that is unique and complementary to the essence of the home, highlighted in the Swamp Bathroom and the Dogwood Bathroom. The home features a thoughtful mix of materials, using stained glass, tile, art, wood, and color to create an ambiance that welcomes both the owners and visitors with warmth. This home is perfect for these homeowners, and fits right in with the nature surrounding the home!
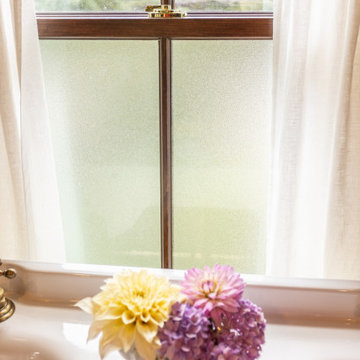
Idéer för stora vintage vitt en-suite badrum, med möbel-liknande, bruna skåp, ett badkar med tassar, en hörndusch, en toalettstol med hel cisternkåpa, mörkt trägolv, ett piedestal handfat, granitbänkskiva, brunt golv och dusch med gångjärnsdörr
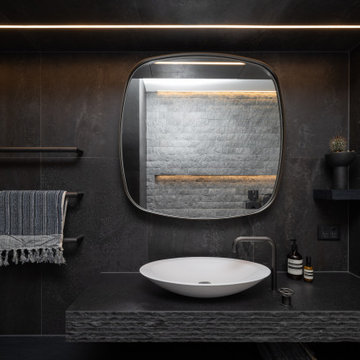
This bathroom was designed for specifically for my clients’ overnight guests.
My clients felt their previous bathroom was too light and sparse looking and asked for a more intimate and moodier look.
The mirror, tapware and bathroom fixtures have all been chosen for their soft gradual curves which create a flow on effect to each other, even the tiles were chosen for their flowy patterns. The smoked bronze lighting, door hardware, including doorstops were specified to work with the gun metal tapware.
A 2-metre row of deep storage drawers’ float above the floor, these are stained in a custom inky blue colour – the interiors are done in Indian Ink Melamine. The existing entrance door has also been stained in the same dark blue timber stain to give a continuous and purposeful look to the room.
A moody and textural material pallet was specified, this made up of dark burnished metal look porcelain tiles, a lighter grey rock salt porcelain tile which were specified to flow from the hallway into the bathroom and up the back wall.
A wall has been designed to divide the toilet and the vanity and create a more private area for the toilet so its dominance in the room is minimised - the focal areas are the large shower at the end of the room bath and vanity.
The freestanding bath has its own tumbled natural limestone stone wall with a long-recessed shelving niche behind the bath - smooth tiles for the internal surrounds which are mitred to the rough outer tiles all carefully planned to ensure the best and most practical solution was achieved. The vanity top is also a feature element, made in Bengal black stone with specially designed grooves creating a rock edge.
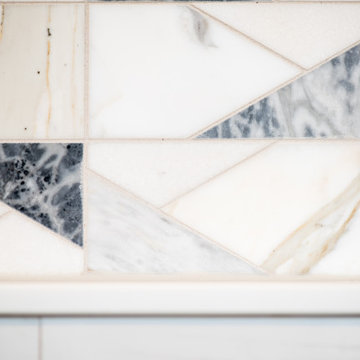
Reconfigure and remodel guest bathroom
Foto på ett mellanstort vintage vit badrum för barn, med luckor med infälld panel, skåp i mörkt trä, grå kakel, porslinskakel, klinkergolv i porslin, ett undermonterad handfat, granitbänkskiva och dusch med gångjärnsdörr
Foto på ett mellanstort vintage vit badrum för barn, med luckor med infälld panel, skåp i mörkt trä, grå kakel, porslinskakel, klinkergolv i porslin, ett undermonterad handfat, granitbänkskiva och dusch med gångjärnsdörr
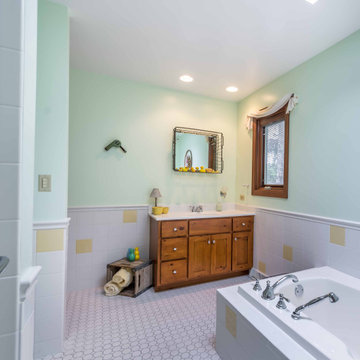
Inspiration för mellanstora shabby chic-inspirerade vitt en-suite badrum, med luckor med infälld panel, skåp i mellenmörkt trä, ett fristående badkar, en dusch i en alkov, vit kakel, keramikplattor, granitbänkskiva, en toalettstol med hel cisternkåpa, flerfärgade väggar, klinkergolv i keramik, ett fristående handfat, vitt golv och dusch med skjutdörr
320 foton på badrum, med granitbänkskiva
6
