759 foton på badrum, med grön kakel och tunnelbanekakel
Sortera efter:
Budget
Sortera efter:Populärt i dag
61 - 80 av 759 foton
Artikel 1 av 3

Modern steam shower room
Bild på ett mellanstort funkis toalett, med släta luckor, skåp i ljust trä, en vägghängd toalettstol, grön kakel, tunnelbanekakel, gröna väggar, klinkergolv i porslin, ett nedsänkt handfat och beiget golv
Bild på ett mellanstort funkis toalett, med släta luckor, skåp i ljust trä, en vägghängd toalettstol, grön kakel, tunnelbanekakel, gröna väggar, klinkergolv i porslin, ett nedsänkt handfat och beiget golv
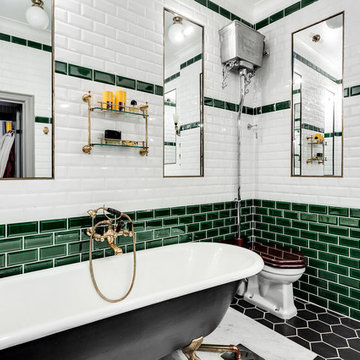
Idéer för ett klassiskt en-suite badrum, med ett badkar med tassar, en toalettstol med hel cisternkåpa, svart kakel, grön kakel, vit kakel, tunnelbanekakel och svart golv
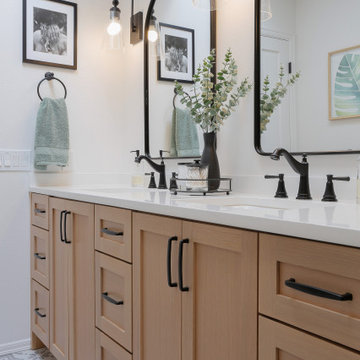
A guest bath transformation in Bothell featuring a unique modern coastal aesthetic complete with a floral patterned tile flooring and a bold Moroccan-inspired green shower surround.
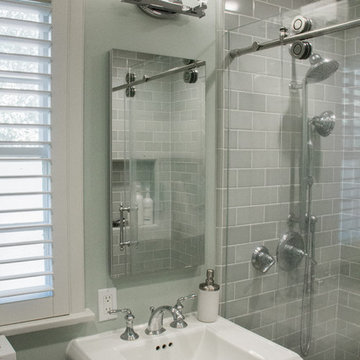
A 15" wide medicine cabinet was the perfect storage solution for this accessible bathroom design.
Photo: Rebecca Quandt
Inredning av ett klassiskt litet badrum med dusch, med en dusch i en alkov, en toalettstol med separat cisternkåpa, grön kakel, tunnelbanekakel, gröna väggar, cementgolv, ett piedestal handfat, vitt golv och dusch med skjutdörr
Inredning av ett klassiskt litet badrum med dusch, med en dusch i en alkov, en toalettstol med separat cisternkåpa, grön kakel, tunnelbanekakel, gröna väggar, cementgolv, ett piedestal handfat, vitt golv och dusch med skjutdörr

Idéer för ett klassiskt badrum med dusch, med skåp i mellenmörkt trä, en dusch i en alkov, grön kakel, tunnelbanekakel, gröna väggar, mosaikgolv, ett undermonterad handfat, vitt golv, dusch med gångjärnsdörr och luckor med profilerade fronter
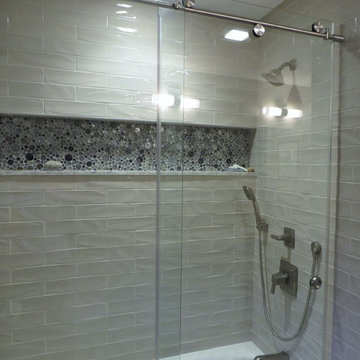
Inspiration för klassiska en-suite badrum, med ett badkar i en alkov, luckor med infälld panel, vita skåp, en dusch/badkar-kombination, en toalettstol med hel cisternkåpa, grön kakel, tunnelbanekakel, gröna väggar, klinkergolv i porslin, ett undermonterad handfat, bänkskiva i kvarts, beiget golv och dusch med skjutdörr
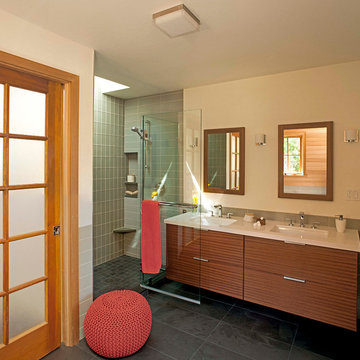
Photos by Langdon Clay
Foto på ett mellanstort en-suite badrum, med släta luckor, skåp i mörkt trä, ett platsbyggt badkar, en dusch i en alkov, en toalettstol med separat cisternkåpa, grön kakel, tunnelbanekakel, beige väggar, skiffergolv, ett undermonterad handfat och kaklad bänkskiva
Foto på ett mellanstort en-suite badrum, med släta luckor, skåp i mörkt trä, ett platsbyggt badkar, en dusch i en alkov, en toalettstol med separat cisternkåpa, grön kakel, tunnelbanekakel, beige väggar, skiffergolv, ett undermonterad handfat och kaklad bänkskiva
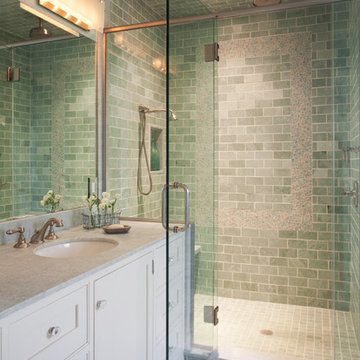
A quaint cottage set back in Vineyard Haven's Tashmoo woods creates the perfect Vineyard getaway. Our design concept focused on a bright, airy contemporary cottage with an old fashioned feel. Clean, modern lines and high ceilings mix with graceful arches, re-sawn heart pine rafters and a large masonry fireplace. The kitchen features stunning Crown Point cabinets in eye catching 'Cook's Blue' by Farrow & Ball. This kitchen takes its inspiration from the French farm kitchen with a separate pantry that also provides access to the backyard and outdoor shower. Photo Credit: Eric Roth
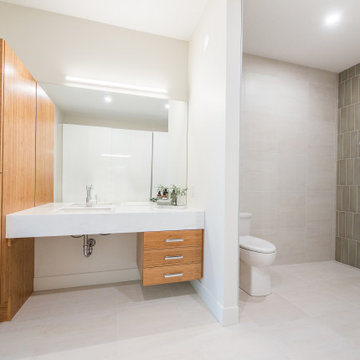
Idéer för ett modernt vit badrum, med släta luckor, skåp i mellenmörkt trä, våtrum, grön kakel, tunnelbanekakel, bänkskiva i akrylsten och med dusch som är öppen
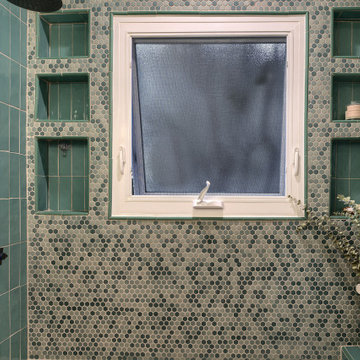
Inspiration för eklektiska badrum, med en dusch/badkar-kombination, grön kakel, tunnelbanekakel och dusch med duschdraperi
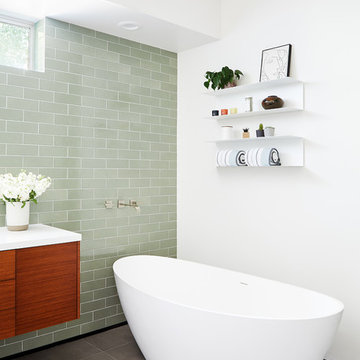
Idéer för att renovera ett funkis vit vitt badrum, med släta luckor, skåp i mörkt trä, grön kakel, tunnelbanekakel, vita väggar och grått golv

Inredning av ett klassiskt beige beige en-suite badrum, med ett platsbyggt badkar, grön kakel, beige kakel, ett nedsänkt handfat, luckor med lamellpanel, beige skåp, en bidé, tunnelbanekakel, beige väggar, kaklad bänkskiva, grönt golv och dusch med duschdraperi

Antique dresser turned tiled bathroom vanity has custom screen walls built to provide privacy between the multi green tiled shower and neutral colored and zen ensuite bedroom.
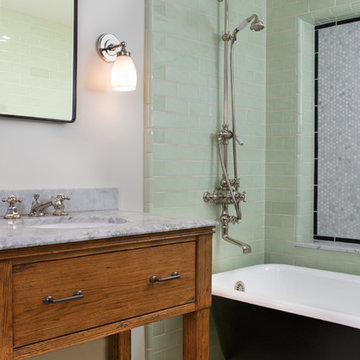
Martinkovic Milford Architects services the San Francisco Bay Area. Learn more about our specialties and past projects at: www.martinkovicmilford.com/houzz
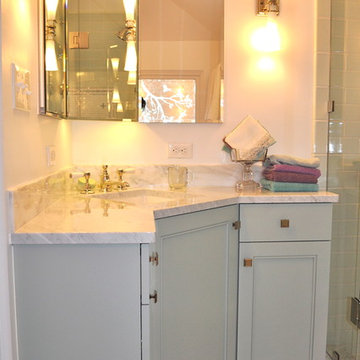
The only full bath in a jewel of a house built n 1920 had no set-down space with its original wall mounted sink. We managed to tuck a good deal of storage both above and below the new marble countertop as well as allow make-up and sundries a place to rest. The lights are flexible enought to allow only up light, only down light or both. The hexagonal floor tile upgrades but mimics the original flooring.
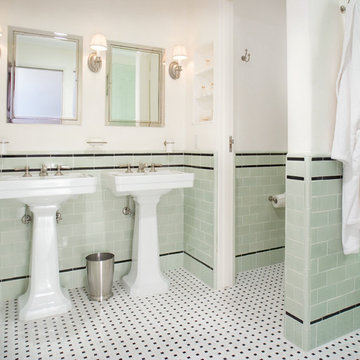
Jed Hirsch, General Building Contractor, Inc., specializes in building, remodeling, accenting and perfecting fine homes for an array of clientele that demand only the finest in craftsmanship, materials and service. We specialize in the Santa Barbara community and are proud that our stellar reputation drives our business growth.

Photo By: Michele Lee Wilson
Idéer för vintage grått en-suite badrum, med blå skåp, ett fristående badkar, en dusch i en alkov, grön kakel, tunnelbanekakel, beige väggar, marmorgolv, ett undermonterad handfat, marmorbänkskiva, grått golv och dusch med gångjärnsdörr
Idéer för vintage grått en-suite badrum, med blå skåp, ett fristående badkar, en dusch i en alkov, grön kakel, tunnelbanekakel, beige väggar, marmorgolv, ett undermonterad handfat, marmorbänkskiva, grått golv och dusch med gångjärnsdörr
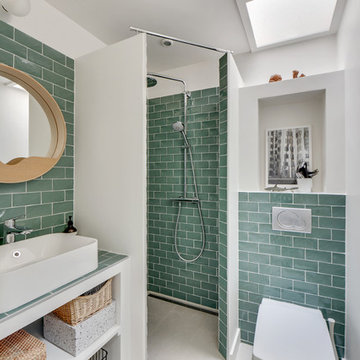
Inspiration för ett funkis turkos turkost badrum med dusch, med öppna hyllor, en hörndusch, en vägghängd toalettstol, grön kakel, tunnelbanekakel, vita väggar, ett fristående handfat, beiget golv och med dusch som är öppen

This family of 5 was quickly out-growing their 1,220sf ranch home on a beautiful corner lot. Rather than adding a 2nd floor, the decision was made to extend the existing ranch plan into the back yard, adding a new 2-car garage below the new space - for a new total of 2,520sf. With a previous addition of a 1-car garage and a small kitchen removed, a large addition was added for Master Bedroom Suite, a 4th bedroom, hall bath, and a completely remodeled living, dining and new Kitchen, open to large new Family Room. The new lower level includes the new Garage and Mudroom. The existing fireplace and chimney remain - with beautifully exposed brick. The homeowners love contemporary design, and finished the home with a gorgeous mix of color, pattern and materials.
The project was completed in 2011. Unfortunately, 2 years later, they suffered a massive house fire. The house was then rebuilt again, using the same plans and finishes as the original build, adding only a secondary laundry closet on the main level.
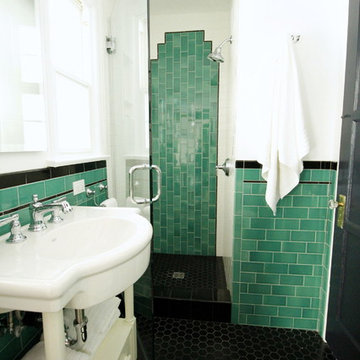
This vintage style bathroom was inspired by it's 1930's art deco roots. The goal was to recreate a space that felt like it was original. With lighting from Rejuvenation, tile from B&W tile and Kohler fixtures, this is a small bathroom that packs a design punch. Interior Designer- Marilynn Taylor Interiors, Contractor- Allison Allain, Plumb Crazy Contracting.
759 foton på badrum, med grön kakel och tunnelbanekakel
4
