759 foton på badrum, med grön kakel och tunnelbanekakel
Sortera efter:
Budget
Sortera efter:Populärt i dag
121 - 140 av 759 foton
Artikel 1 av 3

This family of 5 was quickly out-growing their 1,220sf ranch home on a beautiful corner lot. Rather than adding a 2nd floor, the decision was made to extend the existing ranch plan into the back yard, adding a new 2-car garage below the new space - for a new total of 2,520sf. With a previous addition of a 1-car garage and a small kitchen removed, a large addition was added for Master Bedroom Suite, a 4th bedroom, hall bath, and a completely remodeled living, dining and new Kitchen, open to large new Family Room. The new lower level includes the new Garage and Mudroom. The existing fireplace and chimney remain - with beautifully exposed brick. The homeowners love contemporary design, and finished the home with a gorgeous mix of color, pattern and materials.
The project was completed in 2011. Unfortunately, 2 years later, they suffered a massive house fire. The house was then rebuilt again, using the same plans and finishes as the original build, adding only a secondary laundry closet on the main level.
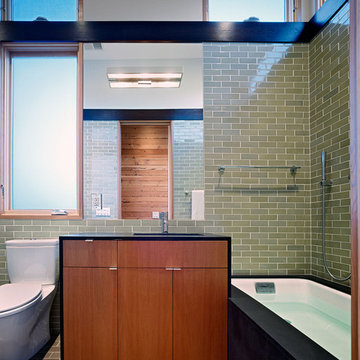
This one level flat was completely gutted by a fire. We completely changed the layout of rooms. This photo shows the master bathroom. The clerestory windows are high to block views to and from the neighbors but allow a stream of light in all day.
This project has been featured in Dwell and the San Francisco Chronicle.
Photo by Bruce Damonte
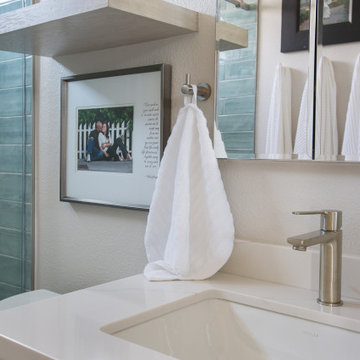
Inspiration för små klassiska vitt badrum med dusch, med skåp i shakerstil, vita skåp, ett platsbyggt badkar, en dusch/badkar-kombination, en toalettstol med hel cisternkåpa, grön kakel, tunnelbanekakel, vita väggar, laminatgolv, ett undermonterad handfat, bänkskiva i kvarts, brunt golv och dusch med skjutdörr
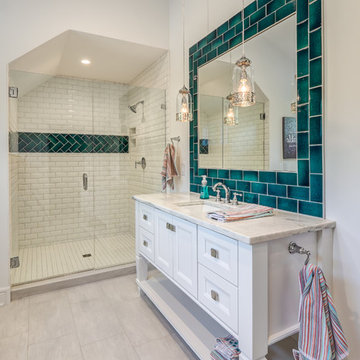
This is stunning Dura Supreme Cabinetry home was carefully designed by designer Aaron Mauk and his team at Mauk Cabinets by Design in Tipp City, Ohio and was featured in the Dayton Homearama Touring Edition. You’ll find Dura Supreme Cabinetry throughout the home including the bathrooms, the kitchen, a laundry room, and an entertainment room/wet bar area. Each room was designed to be beautiful and unique, yet coordinate fabulously with each other.
The bathrooms each feature their own unique style. One gray and chiseled with a dark weathered wood furniture styled bathroom vanity. The other bright, vibrant and sophisticated with a fresh, white painted furniture vanity. Each bathroom has its own individual look and feel, yet they all coordinate beautifully. All in all, this home is packed full of storage, functionality and fabulous style!
Featured Product Details:
Bathroom #2: Dura Supreme Cabinetry’s Bathroom Furniture Collection with the Lauren door style
Request a FREE Dura Supreme Cabinetry Brochure Packet:
http://www.durasupreme.com/request-brochure

This passive solar addition transformed this nondescript ranch house into an energy efficient, sunlit, passive solar home. The addition to the rear of the building was constructed of compressed earth blocks. These massive blocks were made on the site with the earth from the excavation. With the addition of foam insulation on the exterior, the wall becomes a thermal battery, allowing winter sun to heat the blocks during the day and release that heat at night.
The house was built with only non toxic or natural
materials. Heat and hot water are provided by a 94% efficient gas boiler which warms the radiant floor. A new wood fireplace is an 80% efficient, low emission unit. With Energy Star appliances and LED lighting, the energy consumption of this home is very low. The addition of infrastructure for future photovoltaic panels and solar hot water will allow energy consumption to approach zero.

The Summit Project consisted of architectural and interior design services to remodel a house. A design challenge for this project was the remodel and reconfiguration of the second floor to include a primary bathroom and bedroom, a large primary walk-in closet, a guest bathroom, two separate offices, a guest bedroom, and adding a dedicated laundry room. An architectural study was made to retrofit the powder room on the first floor. The space layout was carefully thought out to accommodate these rooms and give a better flow to the second level, creating an oasis for the homeowners.

Jon Furley
Exempel på ett mellanstort klassiskt en-suite badrum, med öppna hyllor, skåp i ljust trä, ett fristående badkar, en toalettstol med separat cisternkåpa, grön kakel, tunnelbanekakel, vita väggar, ett fristående handfat, träbänkskiva, orange golv och mellanmörkt trägolv
Exempel på ett mellanstort klassiskt en-suite badrum, med öppna hyllor, skåp i ljust trä, ett fristående badkar, en toalettstol med separat cisternkåpa, grön kakel, tunnelbanekakel, vita väggar, ett fristående handfat, träbänkskiva, orange golv och mellanmörkt trägolv
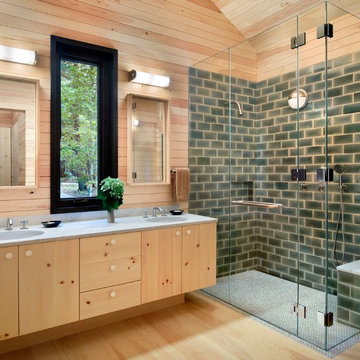
Exempel på ett amerikanskt badrum, med släta luckor, skåp i ljust trä, en hörndusch, grön kakel, tunnelbanekakel, ljust trägolv, ett undermonterad handfat och dusch med gångjärnsdörr
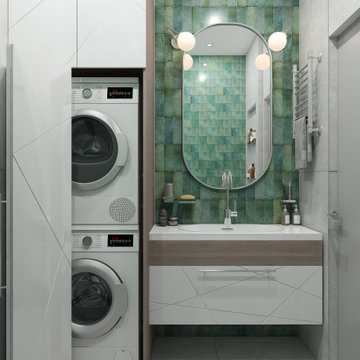
Нестандартная планировка и небольшая площадь квартиры.Обязательным условием заказчиков было размещение стиральной и сушильной машинок в ванной, большая ванна и большой умывальник.
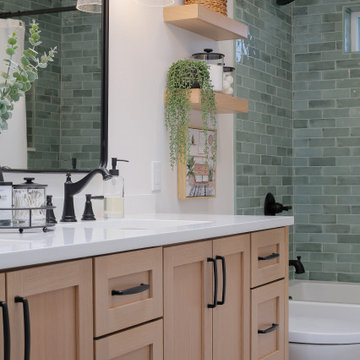
A guest bath transformation in Bothell featuring a unique modern coastal aesthetic complete with a floral patterned tile flooring and a bold Moroccan-inspired green shower surround.

Inspiration för mellanstora eklektiska vitt en-suite badrum, med öppna hyllor, vita skåp, ett fristående badkar, en öppen dusch, en toalettstol med hel cisternkåpa, grön kakel, tunnelbanekakel, gröna väggar, klinkergolv i porslin, ett integrerad handfat, bänkskiva i glas, grönt golv och med dusch som är öppen

A main floor powder room vanity in a remodelled home outside of Denver by Doug Walter, Architect. Custom cabinetry with a bow front sink base helps create a focal point for this geneously sized powder. The w.c. is in a separate compartment adjacent. Construction by Cadre Construction, Englewood, CO. Cabinetry built by Genesis Innovations from architect's design. Photography by Emily Minton Redfield
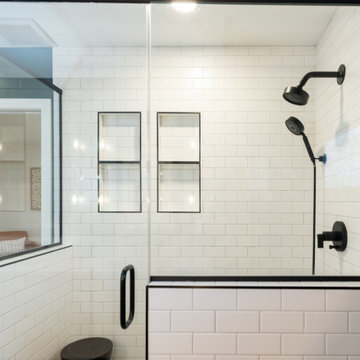
Ensuite with green painted walls, white subway tiles soaking tub and big walk-in shower with white subway tiles and black pencil tile trim.
Inspiration för ett vintage badrum, med släta luckor, skåp i ljust trä, ett fristående badkar, grön kakel, tunnelbanekakel, klinkergolv i keramik och grått golv
Inspiration för ett vintage badrum, med släta luckor, skåp i ljust trä, ett fristående badkar, grön kakel, tunnelbanekakel, klinkergolv i keramik och grått golv
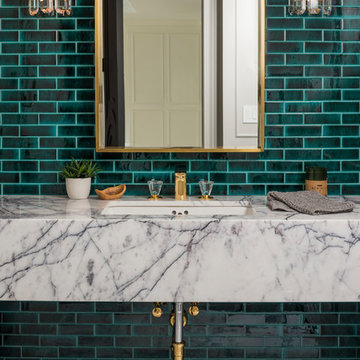
The warm gemstone tile brings the old world right up to the modern day.
Inspiration för moderna badrum, med grön kakel, marmorgolv, marmorbänkskiva, tunnelbanekakel, gröna väggar, ett väggmonterat handfat och flerfärgat golv
Inspiration för moderna badrum, med grön kakel, marmorgolv, marmorbänkskiva, tunnelbanekakel, gröna väggar, ett väggmonterat handfat och flerfärgat golv
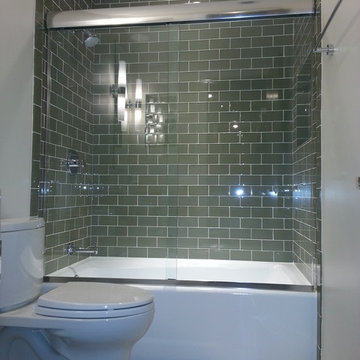
Remodeled contemporary spare bath
Inspiration för ett mellanstort funkis badrum för barn, med ett badkar i en alkov, en dusch/badkar-kombination, grön kakel, tunnelbanekakel, vita väggar och klinkergolv i porslin
Inspiration för ett mellanstort funkis badrum för barn, med ett badkar i en alkov, en dusch/badkar-kombination, grön kakel, tunnelbanekakel, vita väggar och klinkergolv i porslin
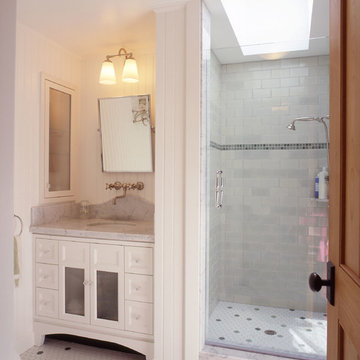
Tom Story | This family beach house and guest cottage sits perched above the Santa Cruz Yacht Harbor. A portion of the main house originally housed 1930’s era changing rooms for a Beach Club which included distinguished visitors such as Will Rogers. An apt connection for the new owners also have Oklahoma ties. The structures were limited to one story due to historic easements, therefore both buildings have fully developed basements featuring large windows and French doors to access European style exterior terraces and stairs up to grade. The main house features 5 bedrooms and 5 baths. Custom cabinetry throughout in built-in furniture style. A large design team helped to bring this exciting project to fruition. The house includes Passive Solar heated design, Solar Electric and Solar Hot Water systems. 4,500sf/420m House + 1300 sf Cottage - 6bdrm
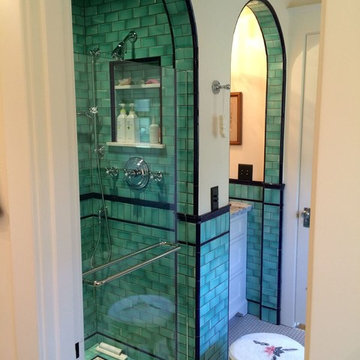
Inspiration för ett litet amerikanskt badrum med dusch, med skåp i shakerstil, vita skåp, en dusch i en alkov, grön kakel, tunnelbanekakel, beige väggar, marmorgolv, bänkskiva i kvartsit, vitt golv och dusch med gångjärnsdörr
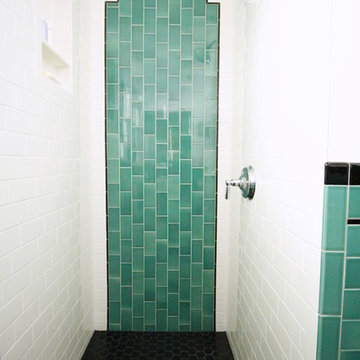
This vintage style bathroom was inspired by it's 1930's art deco roots. The goal was to recreate a space that felt like it was original. With lighting from Rejuvenation, tile from B&W tile and Kohler fixtures, this is a small bathroom that packs a design punch. Interior Designer- Marilynn Taylor, The Taylored Home
Contractor- Allison Allain, Plumb Crazy Contracting.
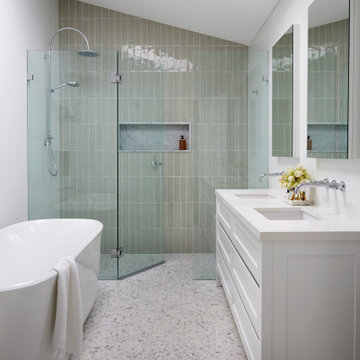
Inredning av ett modernt stort vit vitt badrum, med skåp i shakerstil, vita skåp, ett fristående badkar, en öppen dusch, en toalettstol med separat cisternkåpa, grön kakel, tunnelbanekakel, vita väggar, terrazzogolv, ett undermonterad handfat, bänkskiva i kvarts, vitt golv och dusch med gångjärnsdörr
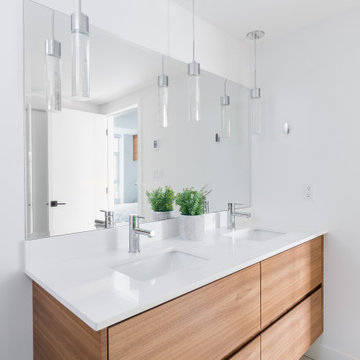
Idéer för mellanstora funkis vitt en-suite badrum, med släta luckor, skåp i mellenmörkt trä, en hörndusch, en toalettstol med hel cisternkåpa, grön kakel, tunnelbanekakel, vita väggar, klinkergolv i porslin, ett undermonterad handfat, bänkskiva i kvartsit, grått golv och dusch med gångjärnsdörr
759 foton på badrum, med grön kakel och tunnelbanekakel
7
