2 384 foton på badrum, med gröna väggar och ett fristående handfat
Sortera efter:
Budget
Sortera efter:Populärt i dag
21 - 40 av 2 384 foton
Artikel 1 av 3

Il pavimento è, e deve essere, anche il gioco di materie: nella loro successione, deve istituire “sequenze” di materie e così di colore, come di dimensioni e di forme: il pavimento è un “finito” fantastico e preciso, è una progressione o successione. Nei abbiamo creato pattern geometrici usando le cementine esagonali.

Zen Master Bath
Inspiration för ett mellanstort orientaliskt en-suite badrum, med skåp i ljust trä, ett japanskt badkar, en hörndusch, en toalettstol med hel cisternkåpa, grön kakel, porslinskakel, gröna väggar, klinkergolv i porslin, ett fristående handfat, bänkskiva i kvarts, brunt golv och dusch med gångjärnsdörr
Inspiration för ett mellanstort orientaliskt en-suite badrum, med skåp i ljust trä, ett japanskt badkar, en hörndusch, en toalettstol med hel cisternkåpa, grön kakel, porslinskakel, gröna väggar, klinkergolv i porslin, ett fristående handfat, bänkskiva i kvarts, brunt golv och dusch med gångjärnsdörr

Lynnette Bauer - 360REI
Modern inredning av ett litet toalett, med en vägghängd toalettstol, stenkakel, klinkergolv i keramik, ett fristående handfat, granitbänkskiva, brunt golv, beige kakel, gröna väggar och släta luckor
Modern inredning av ett litet toalett, med en vägghängd toalettstol, stenkakel, klinkergolv i keramik, ett fristående handfat, granitbänkskiva, brunt golv, beige kakel, gröna väggar och släta luckor
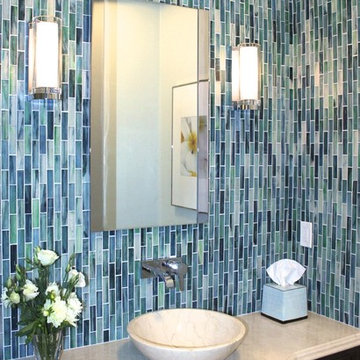
Modern inredning av ett litet toalett, med ett fristående handfat, skåp i mörkt trä, marmorbänkskiva, en toalettstol med separat cisternkåpa, blå kakel, gröna väggar och glaskakel
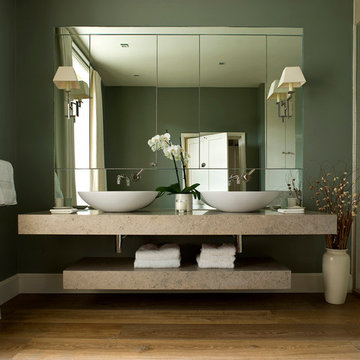
Exempel på ett modernt en-suite badrum, med gröna väggar, mellanmörkt trägolv och ett fristående handfat
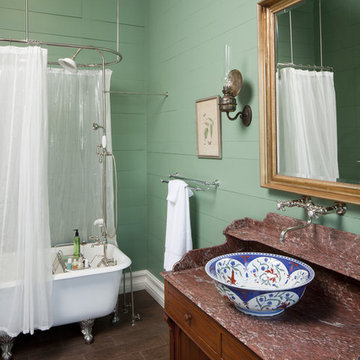
The restoration of a c.1850's plantation house with a compatible addition, pool, pool house, and outdoor kitchen pavilion; project includes historic finishes, refurbished vintage light and plumbing fixtures, antique furniture, custom cabinetry and millwork, encaustic tile, new and vintage reproduction appliances, and historic reproduction carpets and drapes.
© Copyright 2011, Rick Patrick Photography

Photography by Eduard Hueber / archphoto
North and south exposures in this 3000 square foot loft in Tribeca allowed us to line the south facing wall with two guest bedrooms and a 900 sf master suite. The trapezoid shaped plan creates an exaggerated perspective as one looks through the main living space space to the kitchen. The ceilings and columns are stripped to bring the industrial space back to its most elemental state. The blackened steel canopy and blackened steel doors were designed to complement the raw wood and wrought iron columns of the stripped space. Salvaged materials such as reclaimed barn wood for the counters and reclaimed marble slabs in the master bathroom were used to enhance the industrial feel of the space.
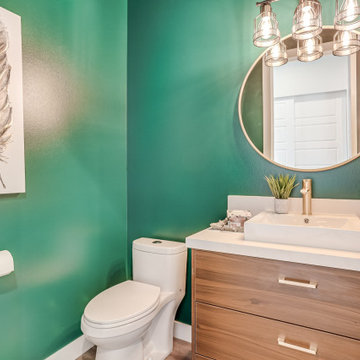
Inspiration för ett funkis vit vitt toalett, med släta luckor, skåp i mellenmörkt trä, gröna väggar, ett fristående handfat och brunt golv

Custom floating vanity housed in captivating emerald green wall tiles
Idéer för att renovera ett stort funkis flerfärgad flerfärgat en-suite badrum, med svarta skåp, ett fristående badkar, en dusch i en alkov, en toalettstol med hel cisternkåpa, keramikplattor, gröna väggar, ett fristående handfat, bänkskiva i kvarts, flerfärgat golv och med dusch som är öppen
Idéer för att renovera ett stort funkis flerfärgad flerfärgat en-suite badrum, med svarta skåp, ett fristående badkar, en dusch i en alkov, en toalettstol med hel cisternkåpa, keramikplattor, gröna väggar, ett fristående handfat, bänkskiva i kvarts, flerfärgat golv och med dusch som är öppen

Hood House is a playful protector that respects the heritage character of Carlton North whilst celebrating purposeful change. It is a luxurious yet compact and hyper-functional home defined by an exploration of contrast: it is ornamental and restrained, subdued and lively, stately and casual, compartmental and open.
For us, it is also a project with an unusual history. This dual-natured renovation evolved through the ownership of two separate clients. Originally intended to accommodate the needs of a young family of four, we shifted gears at the eleventh hour and adapted a thoroughly resolved design solution to the needs of only two. From a young, nuclear family to a blended adult one, our design solution was put to a test of flexibility.
The result is a subtle renovation almost invisible from the street yet dramatic in its expressive qualities. An oblique view from the northwest reveals the playful zigzag of the new roof, the rippling metal hood. This is a form-making exercise that connects old to new as well as establishing spatial drama in what might otherwise have been utilitarian rooms upstairs. A simple palette of Australian hardwood timbers and white surfaces are complimented by tactile splashes of brass and rich moments of colour that reveal themselves from behind closed doors.
Our internal joke is that Hood House is like Lazarus, risen from the ashes. We’re grateful that almost six years of hard work have culminated in this beautiful, protective and playful house, and so pleased that Glenda and Alistair get to call it home.
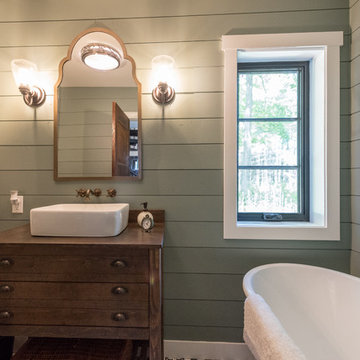
Inredning av ett rustikt litet brun brunt en-suite badrum, med möbel-liknande, skåp i mörkt trä, ett fristående badkar, gröna väggar, ett fristående handfat och bänkskiva i akrylsten
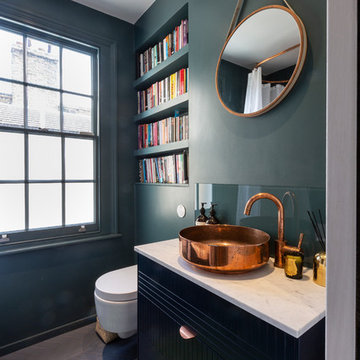
Bild på ett funkis vit vitt toalett, med släta luckor, svarta skåp, en vägghängd toalettstol, gröna väggar, mörkt trägolv, ett fristående handfat och brunt golv
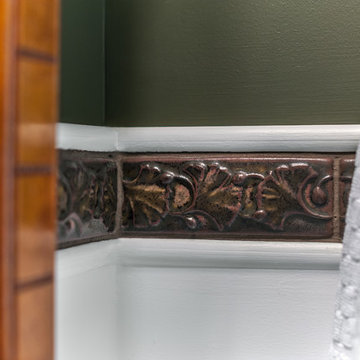
This 1980s bathroom was gutted and redesigned to fit with the craftsman aesthetic of the rest of the house. A continuous band of handmade Motawi ginkgo tiles runs the perimeter of the room. Rich green walls (Benjamin Moore CC-664 Provincal Park) provide a contrast to the crisp white subway tiles in two sizes and the wainscot (Benjamin Moore CC-20 Decorator’s White).
Photos: Emily Rose Imagery
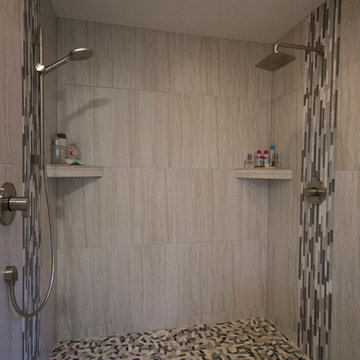
This master bathroom remodel features a platform showcasing the elegant freestanding tub incased with a pebble tile floor and limestone looking ceramic tile walls.

Once upon a time, this bathroom featured the following:
No entry door, with a master tub and vanities open to the master bedroom.
Fading, outdated, 80's-style yellow oak cabinetry.
A bulky hexagonal window with clear glass. No privacy.
A carpeted floor. In a bathroom.
It’s safe to say that none of these features were appreciated by our clients. Understandably.
We knew we could help.
We changed the layout. The tub and the double shower are now enclosed behind frameless glass, a very practical and beautiful arrangement. The clean linear grain cabinetry in medium tone is accented beautifully by white countertops and stainless steel accessories. New lights, beautiful tile and glass mosaic bring this space into the 21st century.
End result: a calm, light, modern bathroom for our client to enjoy.

Автор проекта: Майя Баклан, "Неевроремонт"
Фото: Андрей Безуглов
Foto på ett minimalistiskt badrum, med en öppen dusch, en vägghängd toalettstol, vit kakel, tunnelbanekakel, gröna väggar, mellanmörkt trägolv, ett fristående handfat, släta luckor, skåp i mörkt trä och med dusch som är öppen
Foto på ett minimalistiskt badrum, med en öppen dusch, en vägghängd toalettstol, vit kakel, tunnelbanekakel, gröna väggar, mellanmörkt trägolv, ett fristående handfat, släta luckor, skåp i mörkt trä och med dusch som är öppen
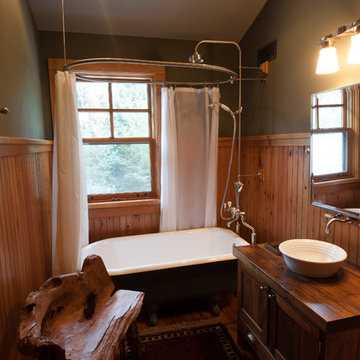
Inspiration för små rustika brunt badrum, med skåp i shakerstil, skåp i mellenmörkt trä, ett badkar med tassar, en dusch/badkar-kombination, gröna väggar, mellanmörkt trägolv, ett fristående handfat, träbänkskiva och dusch med duschdraperi
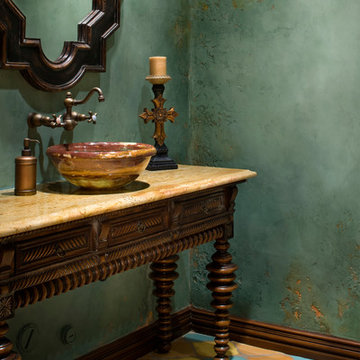
Foto på ett medelhavsstil toalett, med ett fristående handfat, möbel-liknande, skåp i mörkt trä, gröna väggar och klinkergolv i terrakotta
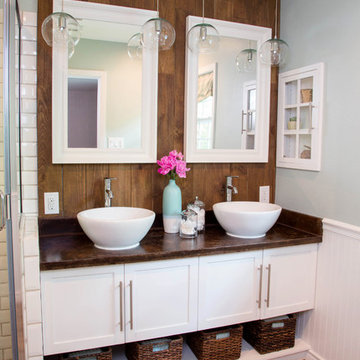
Design by Kathryn J. LeMaster,
Photo by Karen E. Segrave
Idéer för ett mellanstort klassiskt en-suite badrum, med ett fristående handfat, skåp i shakerstil, vita skåp, vit kakel, tunnelbanekakel, klinkergolv i porslin och gröna väggar
Idéer för ett mellanstort klassiskt en-suite badrum, med ett fristående handfat, skåp i shakerstil, vita skåp, vit kakel, tunnelbanekakel, klinkergolv i porslin och gröna väggar
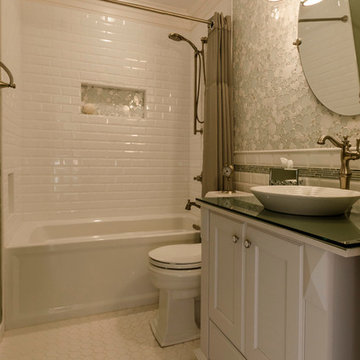
Inspiration för ett litet vintage en-suite badrum, med ett fristående handfat, luckor med infälld panel, vita skåp, bänkskiva i glas, ett badkar i en alkov, en dusch i en alkov, en toalettstol med separat cisternkåpa, vit kakel, keramikplattor, gröna väggar och klinkergolv i keramik
2 384 foton på badrum, med gröna väggar och ett fristående handfat
2
