2 384 foton på badrum, med gröna väggar och ett fristående handfat
Sortera efter:
Budget
Sortera efter:Populärt i dag
81 - 100 av 2 384 foton
Artikel 1 av 3

Bagno piano terra.
Dettaglio mobile su misura.
Lavabo da appoggio, realizzato su misura su disegno del progettista in ACCIAIO INOX.
Finitura ante LACCATO, interni LAMINATO.
Rivestimento in piastrelle EQUIPE.

Inredning av ett modernt mellanstort vit vitt en-suite badrum, med släta luckor, vita skåp, ett fristående badkar, grön kakel, keramikplattor, gröna väggar, ett fristående handfat, bänkskiva i kvartsit, cementgolv och grått golv
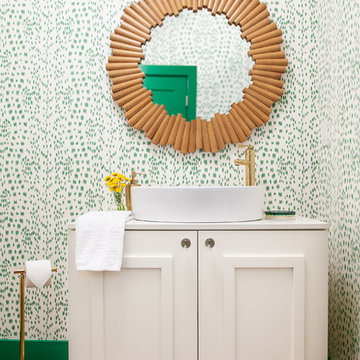
Ruby and Peach Photography
Exempel på ett klassiskt vit vitt toalett, med luckor med infälld panel, vita skåp, gröna väggar, mellanmörkt trägolv, ett fristående handfat och brunt golv
Exempel på ett klassiskt vit vitt toalett, med luckor med infälld panel, vita skåp, gröna väggar, mellanmörkt trägolv, ett fristående handfat och brunt golv

Serenity is achieved through the combination of the multi-layer wall tile, antique vanity, the antique light fixture and of course, Buddha.
Idéer för att renovera ett mellanstort orientaliskt grön grönt toalett, med möbel-liknande, skåp i mörkt trä, grön kakel, stenkakel, gröna väggar, klinkergolv i keramik, ett fristående handfat, träbänkskiva och grönt golv
Idéer för att renovera ett mellanstort orientaliskt grön grönt toalett, med möbel-liknande, skåp i mörkt trä, grön kakel, stenkakel, gröna väggar, klinkergolv i keramik, ett fristående handfat, träbänkskiva och grönt golv

Zen Master Bath
Idéer för att renovera ett mellanstort orientaliskt en-suite badrum, med släta luckor, skåp i ljust trä, ett japanskt badkar, en hörndusch, en toalettstol med hel cisternkåpa, grön kakel, porslinskakel, gröna väggar, klinkergolv i porslin, ett fristående handfat, bänkskiva i kvarts, brunt golv och dusch med gångjärnsdörr
Idéer för att renovera ett mellanstort orientaliskt en-suite badrum, med släta luckor, skåp i ljust trä, ett japanskt badkar, en hörndusch, en toalettstol med hel cisternkåpa, grön kakel, porslinskakel, gröna väggar, klinkergolv i porslin, ett fristående handfat, bänkskiva i kvarts, brunt golv och dusch med gångjärnsdörr
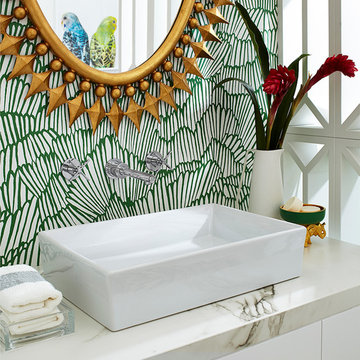
Timeless Palm Springs glamour meets modern in Pulp Design Studios' bathroom design created for the DXV Design Panel 2016. The design is one of four created by an elite group of celebrated designers for DXV's national ad campaign. Faced with the challenge of creating a beautiful space from nothing but an empty stage, Beth and Carolina paired mid-century touches with bursts of colors and organic patterns. The result is glamorous with touches of quirky fun -- the definition of splendid living.

The 1790 Garvin-Weeks Farmstead is a beautiful farmhouse with Georgian and Victorian period rooms as well as a craftsman style addition from the early 1900s. The original house was from the late 18th century, and the barn structure shortly after that. The client desired architectural styles for her new master suite, revamped kitchen, and family room, that paid close attention to the individual eras of the home. The master suite uses antique furniture from the Georgian era, and the floral wallpaper uses stencils from an original vintage piece. The kitchen and family room are classic farmhouse style, and even use timbers and rafters from the original barn structure. The expansive kitchen island uses reclaimed wood, as does the dining table. The custom cabinetry, milk paint, hand-painted tiles, soapstone sink, and marble baking top are other important elements to the space. The historic home now shines.
Eric Roth
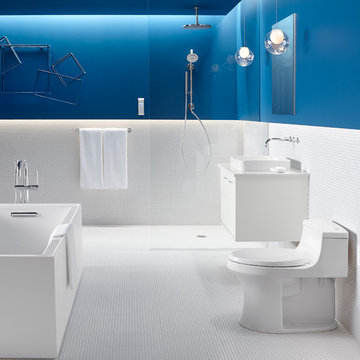
Sleek, chic and easy to keep clean? Sounds like a bathroom made in heaven. Even more to love: A high-style toilet with a no-touch flush that helps keep all those pesky germs from spreading.

Japanese Tea House featuring Japanese Soaking tub and combined shower and tub bathing area. Design by Trilogy Partners Photos Roger Wade featured in Architectural Digest May 2010

The master bathroom is lined with lime-coloured glass on one side (in the walk-in shower area) and black ceramic tiles on the other. Two new skylights provide ample daylight.
Photographer: Bruce Hemming
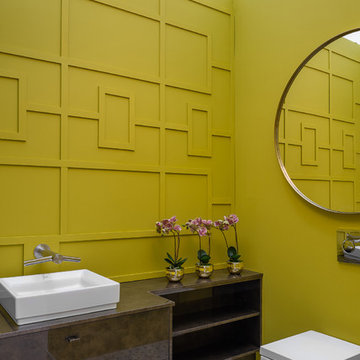
Idéer för ett modernt brun badrum, med bruna skåp, en vägghängd toalettstol, gröna väggar, mosaikgolv, ett fristående handfat och grått golv
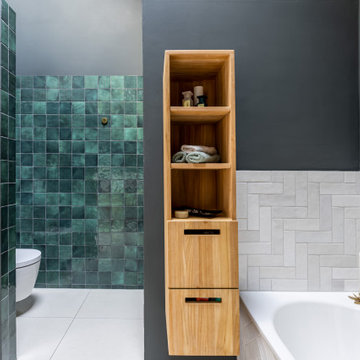
Idéer för mellanstora funkis brunt badrum, med skåp i mellenmörkt trä, ett hörnbadkar, en öppen dusch, en vägghängd toalettstol, grön kakel, keramikplattor, gröna väggar, klinkergolv i keramik, ett fristående handfat, träbänkskiva, beiget golv och med dusch som är öppen

Here you get a great look at how the tiles help to zone the space, and just look at that pop of green! Beautiful.
Foto på ett litet funkis beige en-suite badrum, med släta luckor, skåp i ljust trä, ett fristående badkar, en öppen dusch, en vägghängd toalettstol, svart kakel, porslinskakel, gröna väggar, ett fristående handfat, träbänkskiva, svart golv och med dusch som är öppen
Foto på ett litet funkis beige en-suite badrum, med släta luckor, skåp i ljust trä, ett fristående badkar, en öppen dusch, en vägghängd toalettstol, svart kakel, porslinskakel, gröna väggar, ett fristående handfat, träbänkskiva, svart golv och med dusch som är öppen
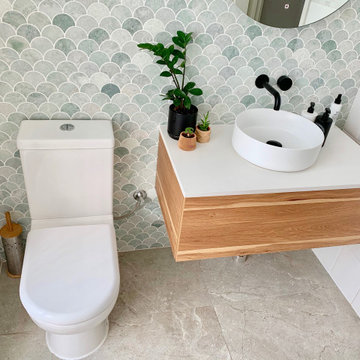
These marble mosaics are so lovely to be in the same room as. Immediately you feel a sense of serenity. I like to think of them as fish scales. My client has a koi pond visible on exiting the bathroom.
This was a renovation project. We removed the existing early '90s vanity, mirror and flour light fitting and all the plumbing fixtures. We than tiled the wall and put the new fixtures and fittings back.
I love the combination of the black, white and timber with the soft greens of the mosaics & of course the odd house plant!
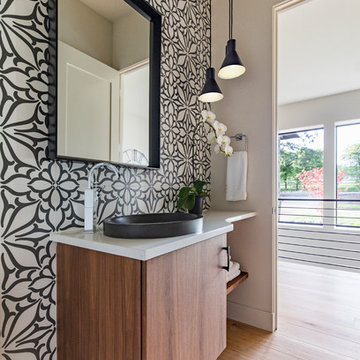
Photo by: David Papazian Photography
Inredning av ett modernt vit vitt badrum, med skåp i mellenmörkt trä, svart och vit kakel, mellanmörkt trägolv, ett fristående handfat, bänkskiva i kvartsit, brunt golv, släta luckor och gröna väggar
Inredning av ett modernt vit vitt badrum, med skåp i mellenmörkt trä, svart och vit kakel, mellanmörkt trägolv, ett fristående handfat, bänkskiva i kvartsit, brunt golv, släta luckor och gröna väggar
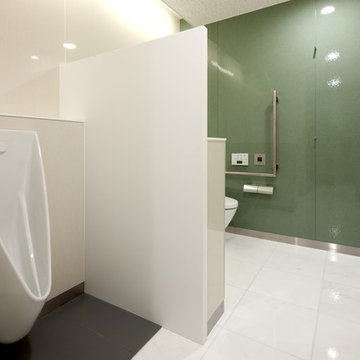
Bild på ett litet funkis toalett, med skåp i ljust trä, en toalettstol med separat cisternkåpa, gröna väggar, marmorgolv, ett fristående handfat och vitt golv
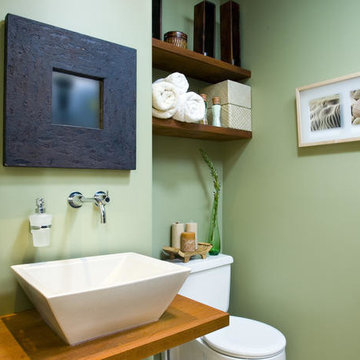
Idéer för att renovera ett litet funkis brun brunt toalett, med en toalettstol med separat cisternkåpa, gröna väggar, ett fristående handfat och träbänkskiva
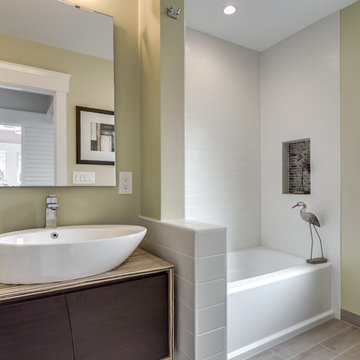
Modern inredning av ett mellanstort badrum, med möbel-liknande, skåp i mörkt trä, ett badkar i en alkov, en dusch/badkar-kombination, en toalettstol med separat cisternkåpa, gröna väggar, klinkergolv i porslin, ett fristående handfat och träbänkskiva

A master bath gets reinvented into a luxurious spa-like retreat in tranquil shades of aqua blue, crisp whites and rich bittersweet chocolate browns. A mix of materials including glass tiles, smooth riverstone rocks, honed granite and practical porcelain create a great textural palette that is soothing and inviting. The symmetrical vanities were anchored on the wall to make the floorplan feel more open and the clever use of space under the sink maximizes cabinet space. Oversize La Cava vessels perfectly balance the vanity tops and bright chrome accents in the plumbing components and vanity hardware adds just enough of a sparkle. Photo by Pete Maric.

Inspired by the existing Regency period details with contemporary elements introduced, this master bedroom, en-suite and dressing room (accessed by a hidden doorway) was designed by Lathams as part of a comprehensive interior design scheme for the entire property.
2 384 foton på badrum, med gröna väggar och ett fristående handfat
5
