514 foton på badrum, med gröna väggar och ljust trägolv
Sortera efter:
Budget
Sortera efter:Populärt i dag
21 - 40 av 514 foton
Artikel 1 av 3
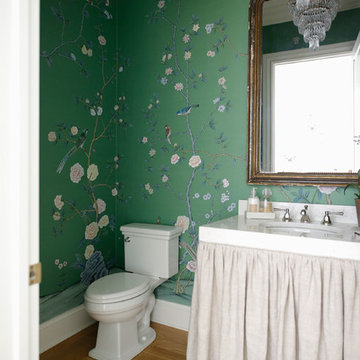
Idéer för att renovera ett vintage toalett, med en toalettstol med separat cisternkåpa, gröna väggar, ljust trägolv och ett undermonterad handfat

Idéer för att renovera ett litet funkis vit vitt toalett, med möbel-liknande, svarta skåp, en toalettstol med hel cisternkåpa, gul kakel, stenhäll, gröna väggar, ljust trägolv, ett undermonterad handfat, bänkskiva i kvarts och brunt golv
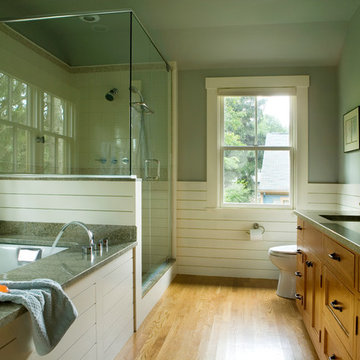
Eric Roth Photography
Foto på ett mellanstort funkis en-suite badrum, med ett undermonterat badkar, ljust trägolv, ett undermonterad handfat, skåp i shakerstil, skåp i ljust trä, en dubbeldusch, gröna väggar och en toalettstol med hel cisternkåpa
Foto på ett mellanstort funkis en-suite badrum, med ett undermonterat badkar, ljust trägolv, ett undermonterad handfat, skåp i shakerstil, skåp i ljust trä, en dubbeldusch, gröna väggar och en toalettstol med hel cisternkåpa
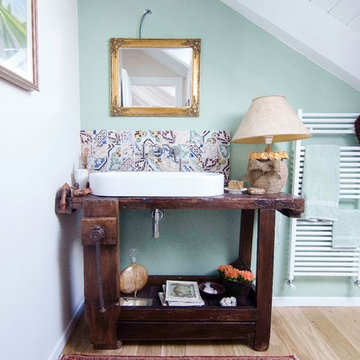
Inspiration för ett eklektiskt badrum, med gröna väggar, ljust trägolv och ett fristående handfat
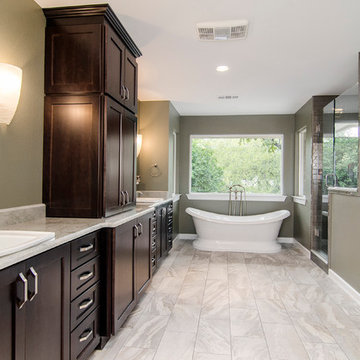
This gorgeous master bath and bedroom addition gave the homeowners much needed space from the previous tiny cramped quarters they had. By creating a spa like bathroom retreat, ample closet space and a spacious master bedroom with views to the lush backyard, the homeowners were able to design a space that gave them what combined both needs and wants in one! Design and Build by Hatfield Builders & Remodelers, photography by Versatile Imaging.
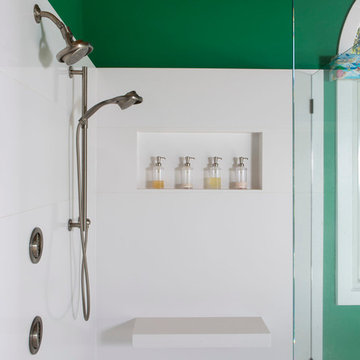
Jim Schmid Photography
Idéer för att renovera ett stort maritimt en-suite badrum, med luckor med profilerade fronter, vita skåp, ett fristående badkar, en hörndusch, stenhäll, gröna väggar, ljust trägolv, ett undermonterad handfat och bänkskiva i onyx
Idéer för att renovera ett stort maritimt en-suite badrum, med luckor med profilerade fronter, vita skåp, ett fristående badkar, en hörndusch, stenhäll, gröna väggar, ljust trägolv, ett undermonterad handfat och bänkskiva i onyx
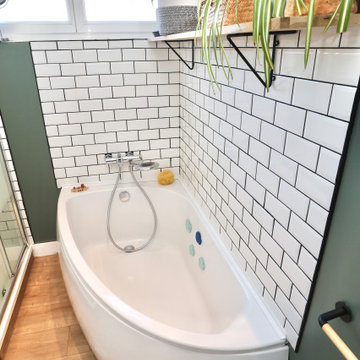
Rénovation et aménagement d'un appartement de 80m2 à Lorient.
Modification et redistribution des pièces d'eaux.
Modification et aménagement de la cuisine.
Aménagement des espace de rangements dans les 2 chambres et dans l'entrée.
Rénovation total du parquet massif existant.
Décoration de tout l'appartement, peinture, décoration mural et changement du mobilier.
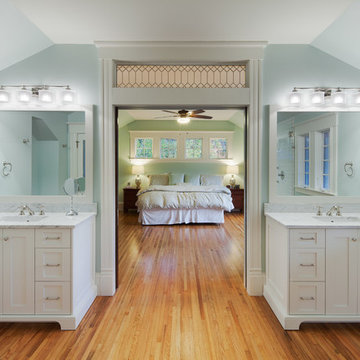
contractor: Stirling Group, Charlotte, NC
architect: Studio H Design, Charlotte, NC
photography: Sterling E. Stevens Design Photo, Raleigh, NC
engineering: Intelligent Design Engineering, Charlotte, NC
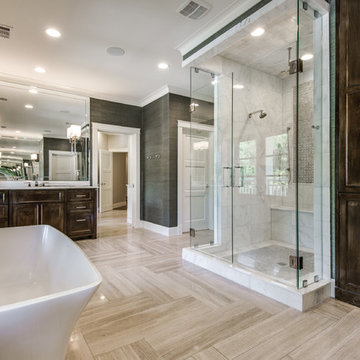
Inspiration för ett stort vintage en-suite badrum, med luckor med infälld panel, skåp i mörkt trä, ett fristående badkar, en dusch i en alkov, grå kakel, marmorkakel, gröna väggar, ljust trägolv, beiget golv och dusch med gångjärnsdörr
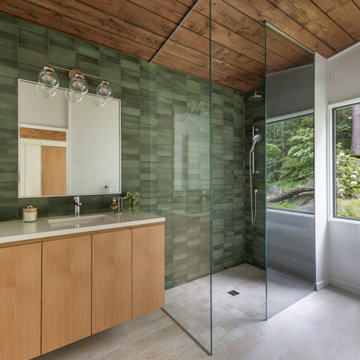
New Additions to Hoover + Hill
This project is a continuation of the renovation and updating work Flavin Architects had previously completed at the 1958 Wales house, designed by architect Henry Hoover and Walter Hill. Our clients, a young family, desired more space for guests, a home office, a yoga studio, and covered car parking. The challenge was to respect the architects’ original vision and not to interfere with the perfect cruciform plan of the house. To accomplish these goals, we converted the existing garage/workshop structure into a guest house and then designed a new, separate carport/storage building.
The new carport building shares the low-slope gable of the original Hoover structure. The post and beam structure characteristic of Hoover’s design is updated through the use of galvanized steel posts and I beams. The galvanized beams cantilever to support a sheltered walkway leading from the parking to a guest house terrace defined in relationship to the three structures surrounding it. The terrace is paved in slate with a central rain garden. Wood lattice clads the carport, providing good ventilation and letting the building glow like a lantern at night. Our guest house renovation celebrates the unique structural timber ceiling of the original garage. We replaced opaque plywood trusses with a slender cable truss structurally engineered by Webb Structural Services. This cable truss allows for a view of the timber ceiling. A wall of glass facing the courtyard replaced the original garage door. A murphy bed in the rear room enables quick conversion from guest quarters to weight room.
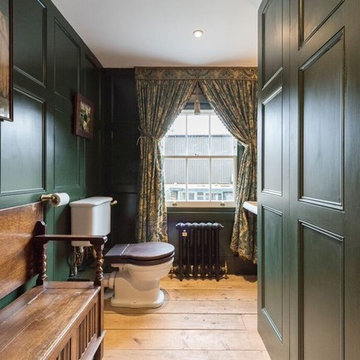
Klassisk inredning av ett mellanstort toalett, med en toalettstol med separat cisternkåpa, gröna väggar, ljust trägolv och beiget golv

Luscious Bathroom in Storrington, West Sussex
A luscious green bathroom design is complemented by matt black accents and unique platform for a feature bath.
The Brief
The aim of this project was to transform a former bedroom into a contemporary family bathroom, complete with a walk-in shower and freestanding bath.
This Storrington client had some strong design ideas, favouring a green theme with contemporary additions to modernise the space.
Storage was also a key design element. To help minimise clutter and create space for decorative items an inventive solution was required.
Design Elements
The design utilises some key desirables from the client as well as some clever suggestions from our bathroom designer Martin.
The green theme has been deployed spectacularly, with metro tiles utilised as a strong accent within the shower area and multiple storage niches. All other walls make use of neutral matt white tiles at half height, with William Morris wallpaper used as a leafy and natural addition to the space.
A freestanding bath has been placed central to the window as a focal point. The bathing area is raised to create separation within the room, and three pendant lights fitted above help to create a relaxing ambience for bathing.
Special Inclusions
Storage was an important part of the design.
A wall hung storage unit has been chosen in a Fjord Green Gloss finish, which works well with green tiling and the wallpaper choice. Elsewhere plenty of storage niches feature within the room. These add storage for everyday essentials, decorative items, and conceal items the client may not want on display.
A sizeable walk-in shower was also required as part of the renovation, with designer Martin opting for a Crosswater enclosure in a matt black finish. The matt black finish teams well with other accents in the room like the Vado brassware and Eastbrook towel rail.
Project Highlight
The platformed bathing area is a great highlight of this family bathroom space.
It delivers upon the freestanding bath requirement of the brief, with soothing lighting additions that elevate the design. Wood-effect porcelain floor tiling adds an additional natural element to this renovation.
The End Result
The end result is a complete transformation from the former bedroom that utilised this space.
The client and our designer Martin have combined multiple great finishes and design ideas to create a dramatic and contemporary, yet functional, family bathroom space.
Discover how our expert designers can transform your own bathroom with a free design appointment and quotation. Arrange a free appointment in showroom or online.
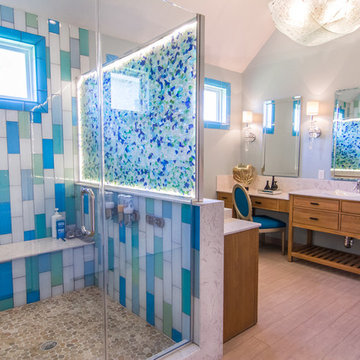
Shower has Mod Walls and a plate of Antique Sea Glass collected all over the world laid between 2 sheets of glass and lit up with LED lighting.
Inredning av ett maritimt stort en-suite badrum, med ett fristående handfat, släta luckor, skåp i ljust trä, bänkskiva i kalksten, en hörndusch, en toalettstol med separat cisternkåpa, beige kakel, glaskakel, gröna väggar och ljust trägolv
Inredning av ett maritimt stort en-suite badrum, med ett fristående handfat, släta luckor, skåp i ljust trä, bänkskiva i kalksten, en hörndusch, en toalettstol med separat cisternkåpa, beige kakel, glaskakel, gröna väggar och ljust trägolv

Idéer för ett litet maritimt grön toalett, med gröna skåp, en toalettstol med hel cisternkåpa, grön kakel, porslinskakel, gröna väggar, ljust trägolv, ett fristående handfat, bänkskiva i kvarts och gult golv

Proyecto realizado por Meritxell Ribé - The Room Studio
Construcción: The Room Work
Fotografías: Mauricio Fuertes
Bild på ett mellanstort maritimt vit vitt toalett, med skåp i ljust trä, gröna väggar, ljust trägolv, ett fristående handfat, laminatbänkskiva, brunt golv, släta luckor och grön kakel
Bild på ett mellanstort maritimt vit vitt toalett, med skåp i ljust trä, gröna väggar, ljust trägolv, ett fristående handfat, laminatbänkskiva, brunt golv, släta luckor och grön kakel

Luscious Bathroom in Storrington, West Sussex
A luscious green bathroom design is complemented by matt black accents and unique platform for a feature bath.
The Brief
The aim of this project was to transform a former bedroom into a contemporary family bathroom, complete with a walk-in shower and freestanding bath.
This Storrington client had some strong design ideas, favouring a green theme with contemporary additions to modernise the space.
Storage was also a key design element. To help minimise clutter and create space for decorative items an inventive solution was required.
Design Elements
The design utilises some key desirables from the client as well as some clever suggestions from our bathroom designer Martin.
The green theme has been deployed spectacularly, with metro tiles utilised as a strong accent within the shower area and multiple storage niches. All other walls make use of neutral matt white tiles at half height, with William Morris wallpaper used as a leafy and natural addition to the space.
A freestanding bath has been placed central to the window as a focal point. The bathing area is raised to create separation within the room, and three pendant lights fitted above help to create a relaxing ambience for bathing.
Special Inclusions
Storage was an important part of the design.
A wall hung storage unit has been chosen in a Fjord Green Gloss finish, which works well with green tiling and the wallpaper choice. Elsewhere plenty of storage niches feature within the room. These add storage for everyday essentials, decorative items, and conceal items the client may not want on display.
A sizeable walk-in shower was also required as part of the renovation, with designer Martin opting for a Crosswater enclosure in a matt black finish. The matt black finish teams well with other accents in the room like the Vado brassware and Eastbrook towel rail.
Project Highlight
The platformed bathing area is a great highlight of this family bathroom space.
It delivers upon the freestanding bath requirement of the brief, with soothing lighting additions that elevate the design. Wood-effect porcelain floor tiling adds an additional natural element to this renovation.
The End Result
The end result is a complete transformation from the former bedroom that utilised this space.
The client and our designer Martin have combined multiple great finishes and design ideas to create a dramatic and contemporary, yet functional, family bathroom space.
Discover how our expert designers can transform your own bathroom with a free design appointment and quotation. Arrange a free appointment in showroom or online.
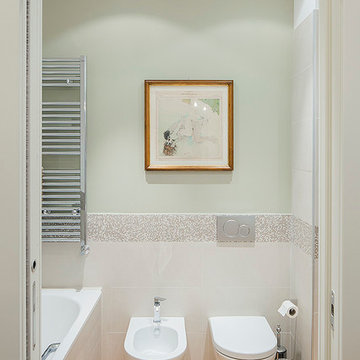
Salvatore Gozzo - Environmental Photography
Idéer för att renovera ett funkis badrum, med ett platsbyggt badkar, en vägghängd toalettstol, keramikplattor, gröna väggar, ljust trägolv och en dusch/badkar-kombination
Idéer för att renovera ett funkis badrum, med ett platsbyggt badkar, en vägghängd toalettstol, keramikplattor, gröna väggar, ljust trägolv och en dusch/badkar-kombination
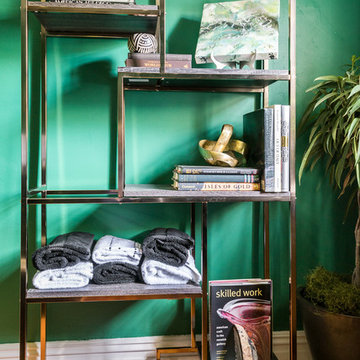
Replaced toilet and tile, refaced vanity, reglazed sinks, and painted the walls emerald green of this 1984 Pink Master Bath.
Idéer för stora eklektiska en-suite badrum, med gröna väggar, ljust trägolv, öppna hyllor och träbänkskiva
Idéer för stora eklektiska en-suite badrum, med gröna väggar, ljust trägolv, öppna hyllor och träbänkskiva
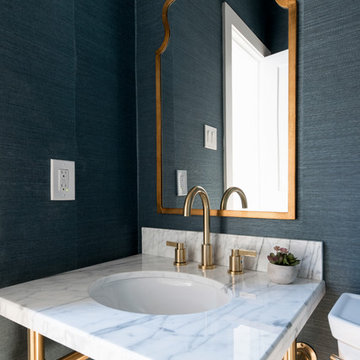
Inspiration för små moderna vitt toaletter, med öppna hyllor, grön kakel, gröna väggar, ljust trägolv, ett piedestal handfat och marmorbänkskiva
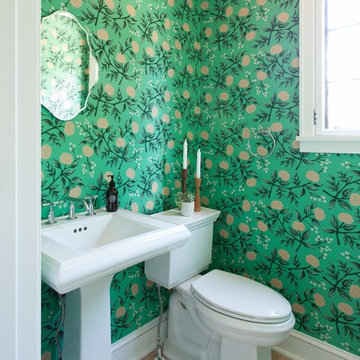
Inredning av ett klassiskt litet toalett, med en toalettstol med separat cisternkåpa, gröna väggar, ljust trägolv, ett piedestal handfat och beiget golv
514 foton på badrum, med gröna väggar och ljust trägolv
2
